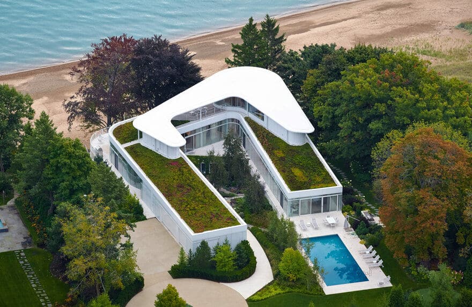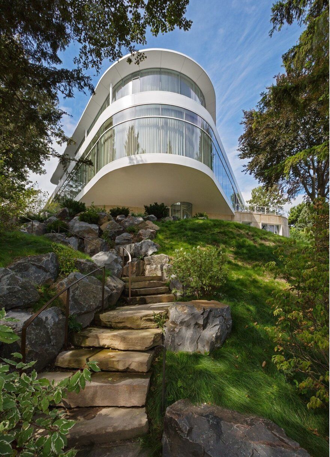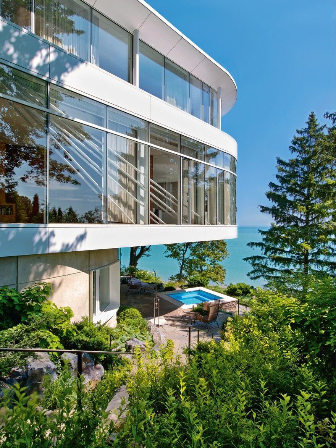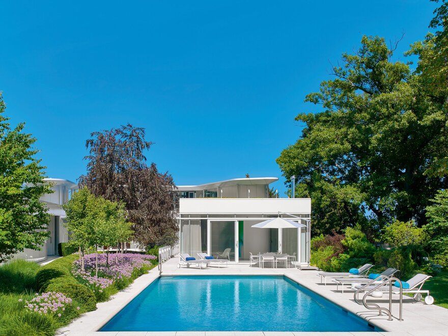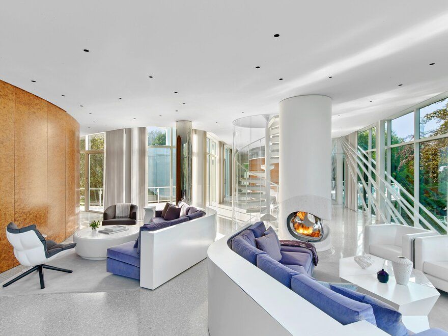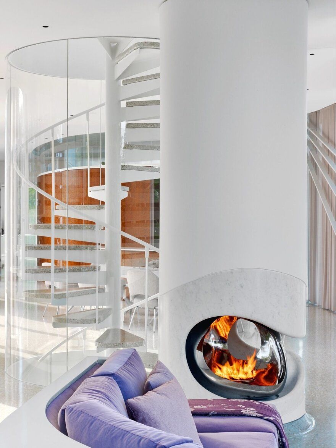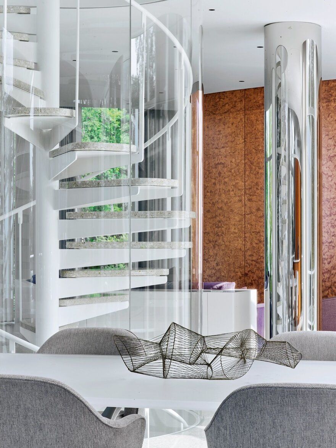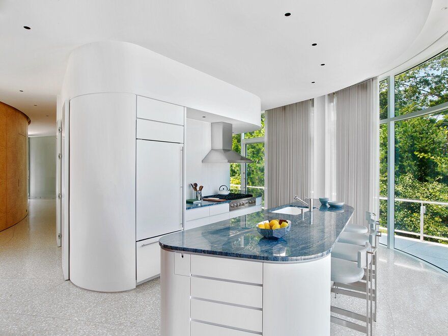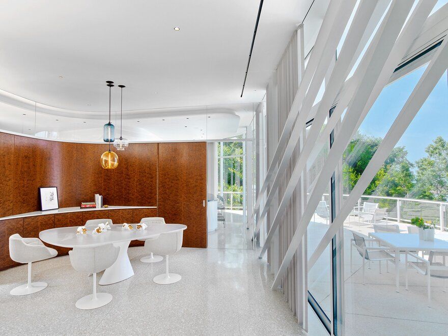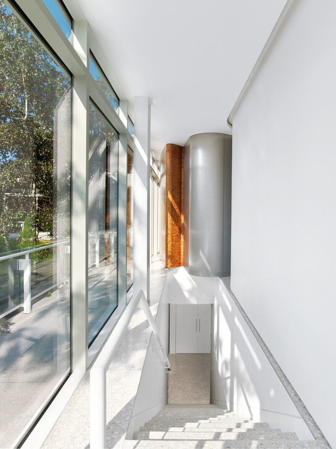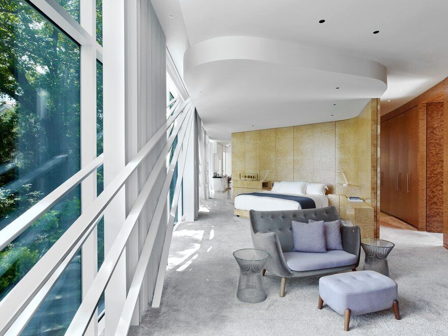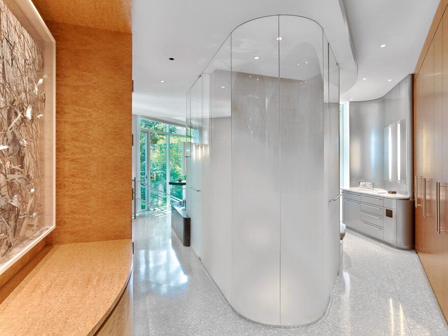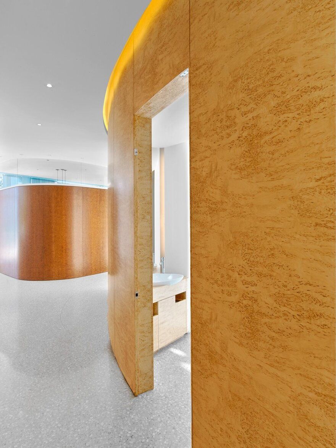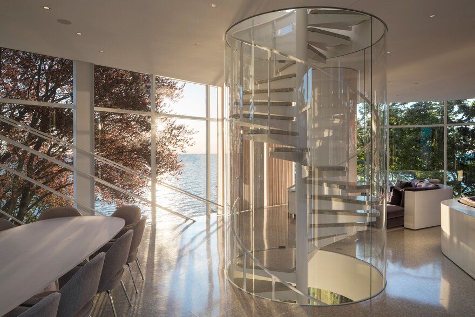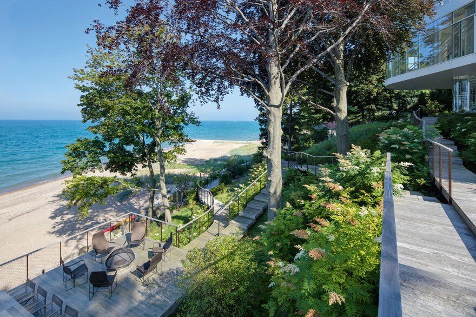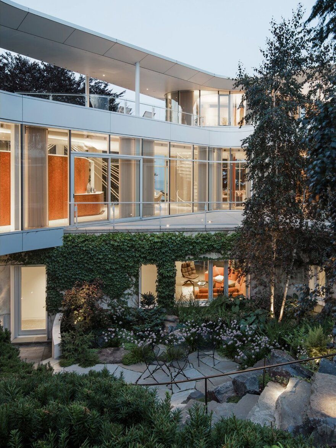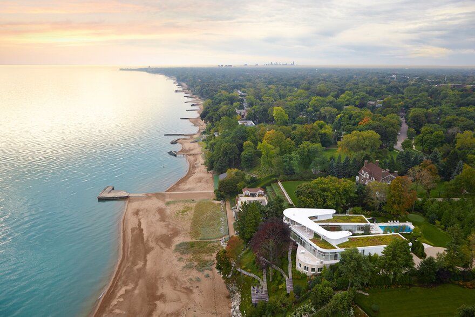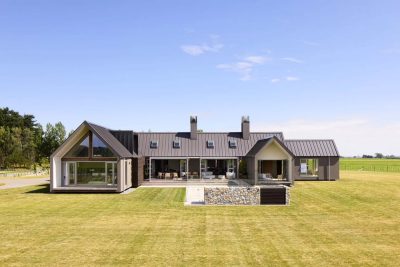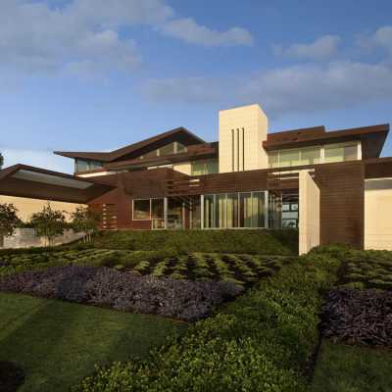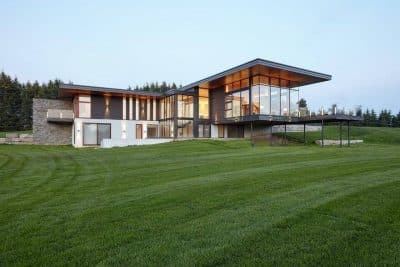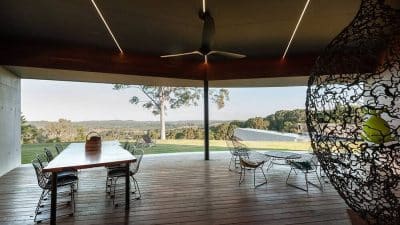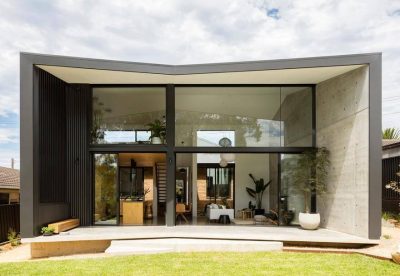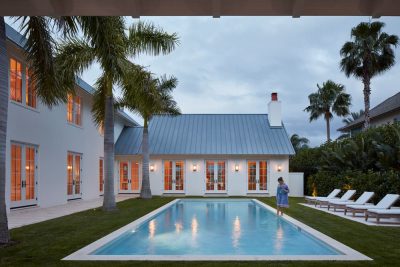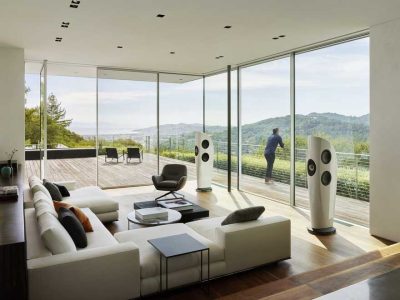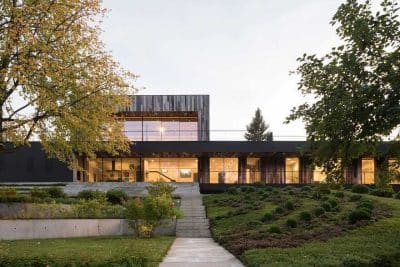Project: Lake Michigan House
Architecture: Dirk Denison Architects
Contractor: Witheld
Location: Winnetka, Illinois, United States
Year 2015
Text and Photos: Dirk Denison Architects
North of Chicago on the bluff overlooking Lake Michigan, the house is a thin line of space bent back upon itself creating a threshold between two landscapes. Curving in and out of the adjacent tree canopies, the house opens to views of the natural terrain and coastline on the sunrise side. On the sunset side, the shape forms an enclosing wall, which defines a protected courtyard.
The interior’s continuous flow of circulation and program forms an interconnected series of open and intimate spaces. The midpoint of the Lake Michigan house is anchored by a sculptural glass-enclosed spiral stair, which creates a dynamic visual connection with the exterior, continuously reorienting the occupants’ position between the house and its landscape.
The building’s character consists mainly of two identities; the lower level concrete walls that anchor into the bluff, and the curved glass pavilion of the main level that stretches it’s nimble bridge-like structure far over the bluff. The main level cantilever utilizes draped steel straps, columns and trusses as the building’s only ornamentation, resulting in a serene interior that levitates above the landscape. Both identities of the residence fulfill the clients’ wish for an intimate interior with panoramic views of the surrounding landscape.

