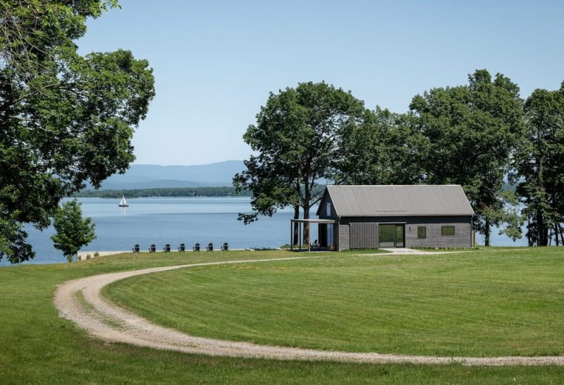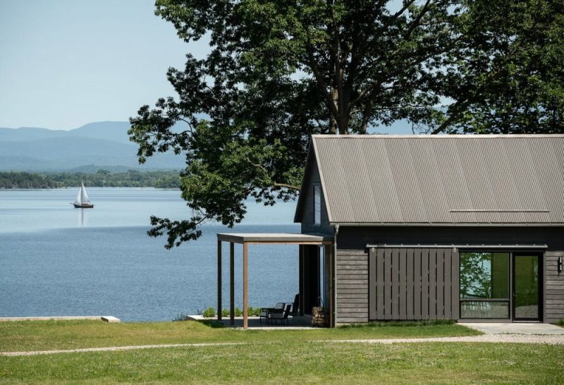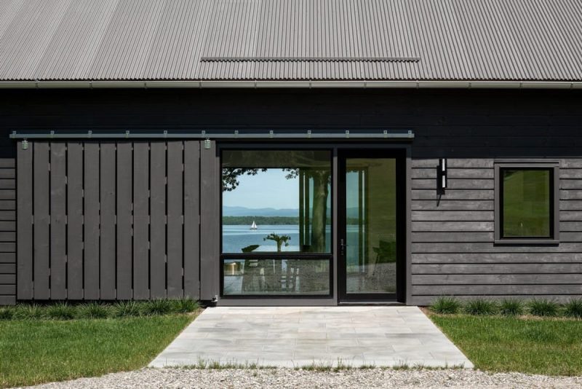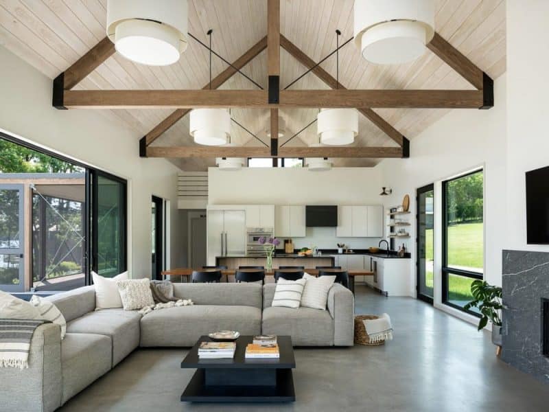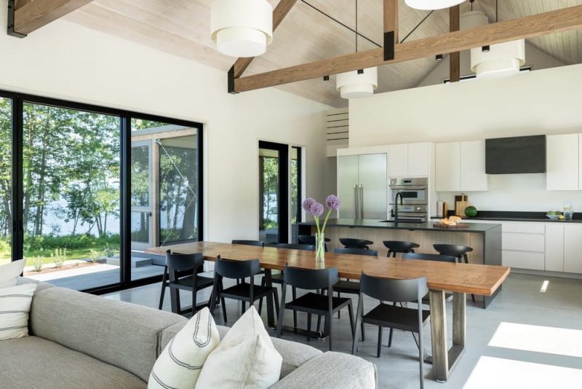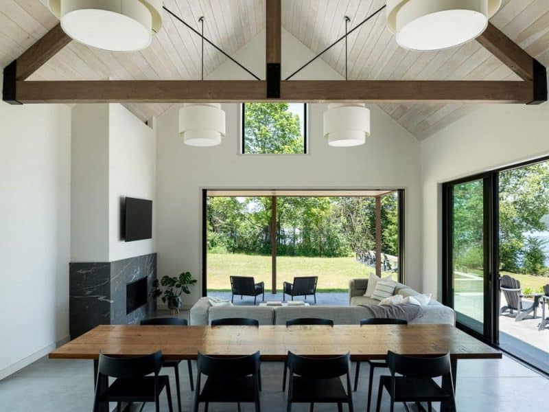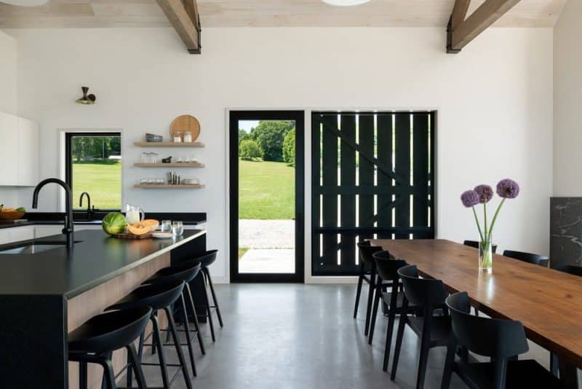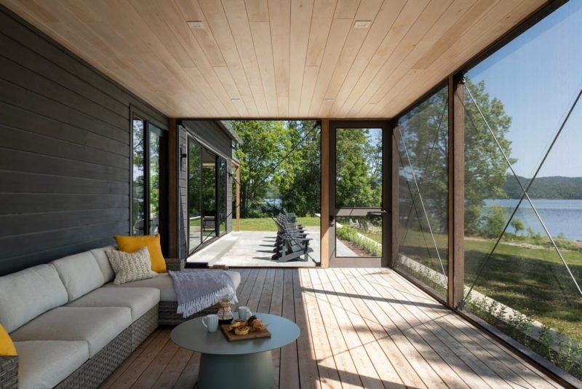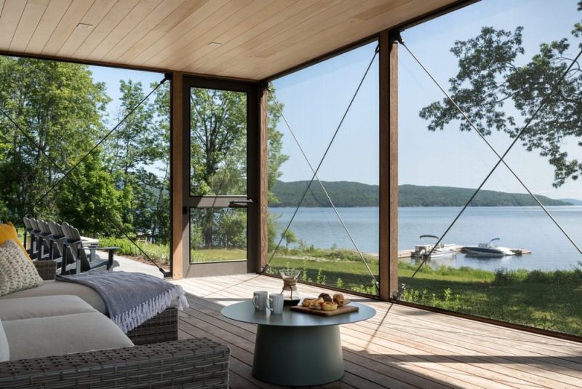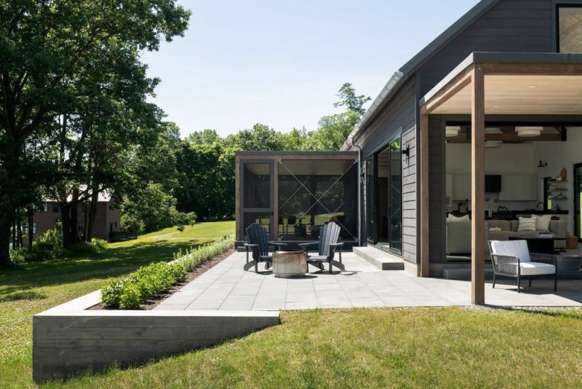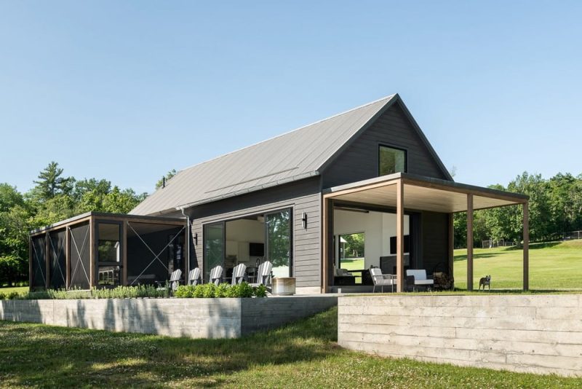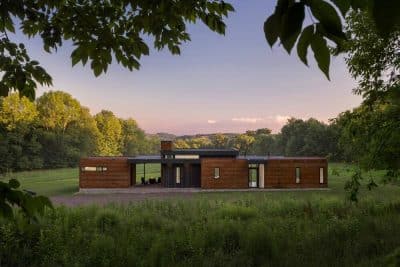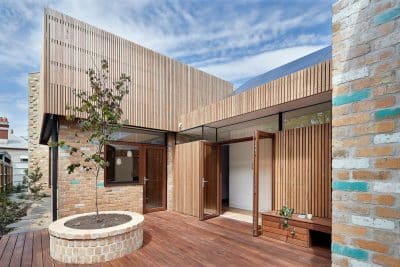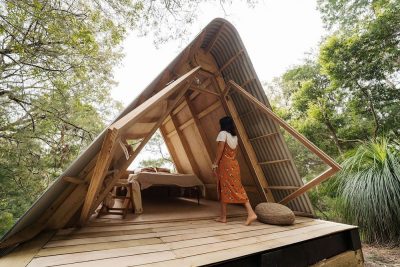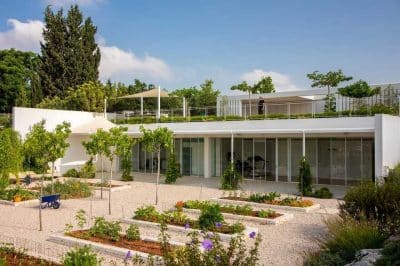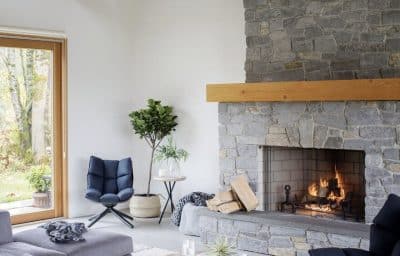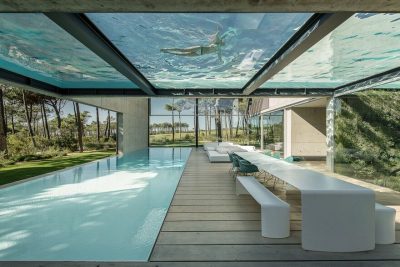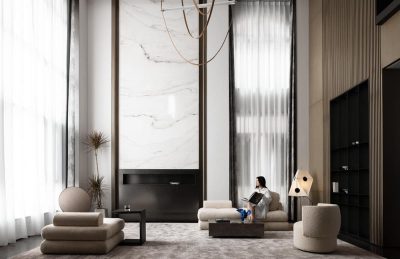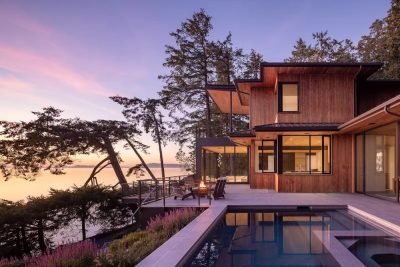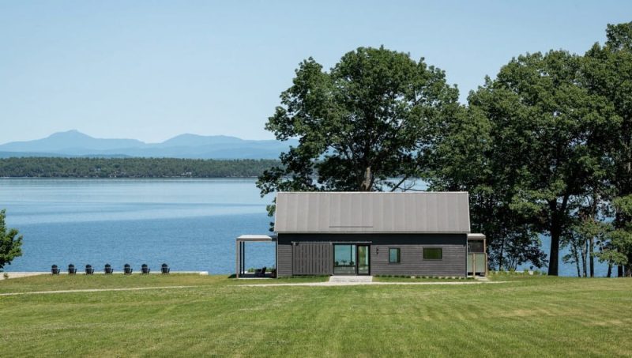
Project: Lakeside Pavilion
Architecture: Joan Heaton Architects
Builder: High Peak Carpentry
Additional Contributions: Cabinetry by The Woodworks at Silver Maple Construction
Landscape Architecture: Wagner Hodgson Landscape Architecture
Location: Westport, New York, United States
Year: 2022
Photo Credits: Ryan Bent
Lakeside Pavilion, designed by Joan Heaton Architects, is a one-bedroom structure located on the shores of Lake Champlain in Westport, New York. This thoughtfully designed pavilion combines traditional architectural elements with contemporary details to create a space that beautifully connects the indoors with the natural surroundings. While small in scale, the pavilion’s design accommodates large gatherings, making it an ideal retreat for multiple families to enjoy.
A Pavilion with Seamless Indoor-Outdoor Flow
The central focus of the Lakeside Pavilion is its open and flexible design, which allows the indoor spaces to flow seamlessly into the outdoors. Large multi-slide doors open up the kitchen, dining, and living areas, providing expansive views of Lake Champlain and creating the feel of a true pavilion. These wide openings invite natural light and fresh air, ensuring that the indoors and outdoors remain constantly connected.
To enhance the indoor-outdoor relationship further, the structure includes both a covered porch and a screened porch. These spaces offer versatile areas for relaxation while maintaining a strong connection to the surrounding landscape.
Traditional Adirondack Architecture Meets Contemporary Design
Lakeside Pavilion incorporates heavy timber trusses and robust porch framing, staying true to the architectural traditions of the Adirondack region. However, the design team mixed these traditional materials with modern elements like board-formed concrete, sleek cabinetry, and a minimalist stone fireplace surround. These contemporary touches add elegance and create a contrast to the rustic elements, resulting in a balanced design that feels both timeless and current.
Designed for Gatherings
Although Lakeside Pavilion is a one-bedroom structure, its open plan layout supports large gatherings. The spacious kitchen, dining, and living areas are perfect for family events and socializing. Guests can easily move between the indoor and outdoor spaces, and the natural setting provides a tranquil backdrop for entertaining.
Conclusion: A Harmonious Blend of Rustic and Modern Design
Lakeside Pavilion, designed by Joan Heaton Architects, illustrates how traditional architecture can be enhanced by contemporary elements. By blending heavy timber framing with modern features such as sleek cabinetry and board-formed concrete, the pavilion achieves a perfect balance between rustic charm and modern sophistication. Its design emphasizes indoor-outdoor living and creates a functional yet beautiful space on the shores of Lake Champlain.
