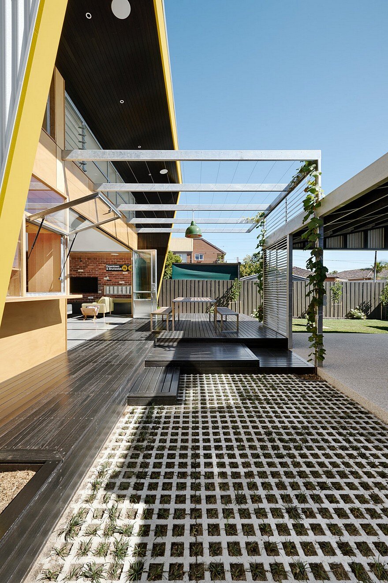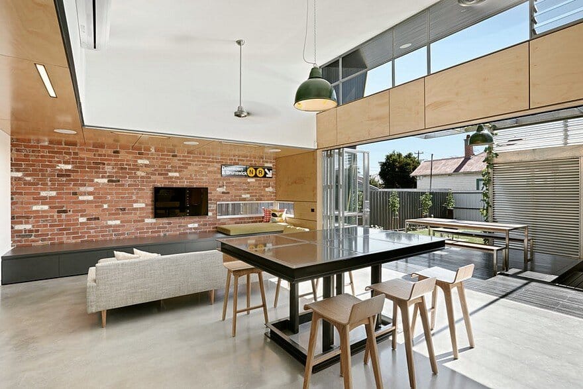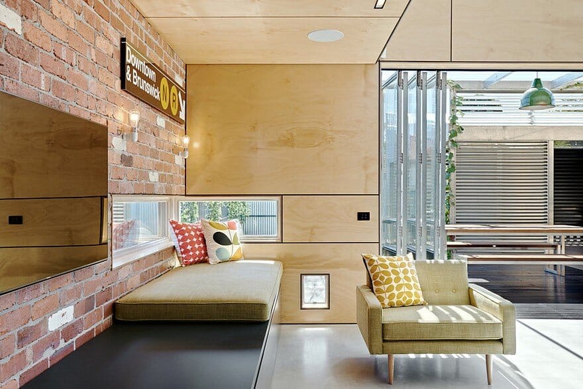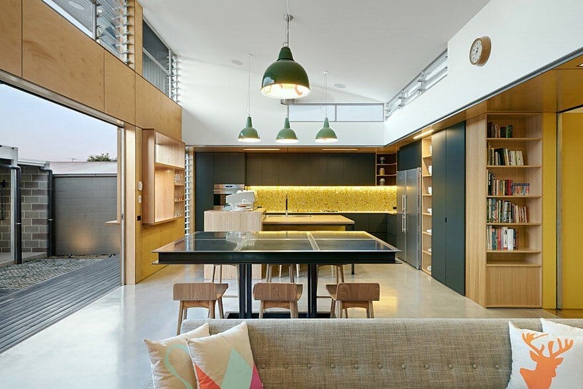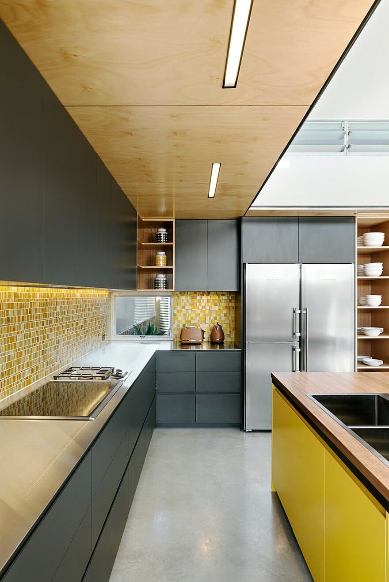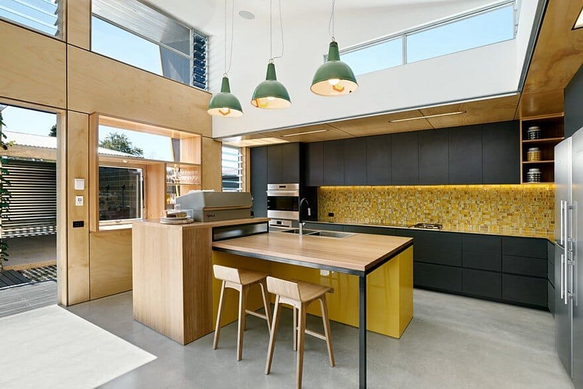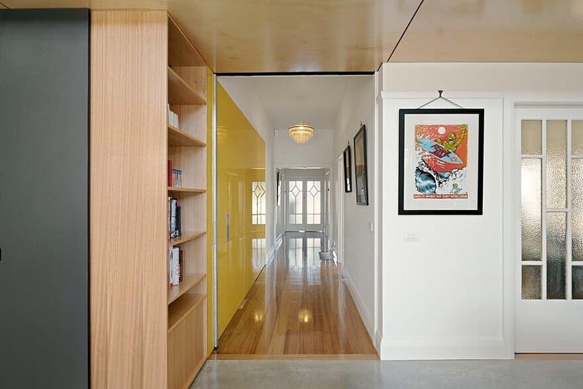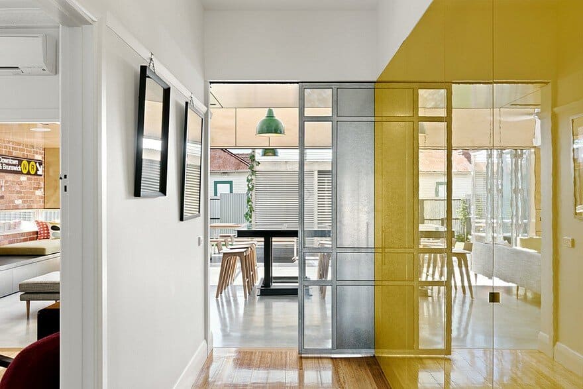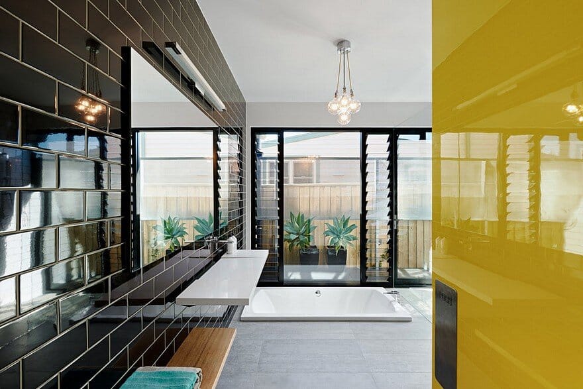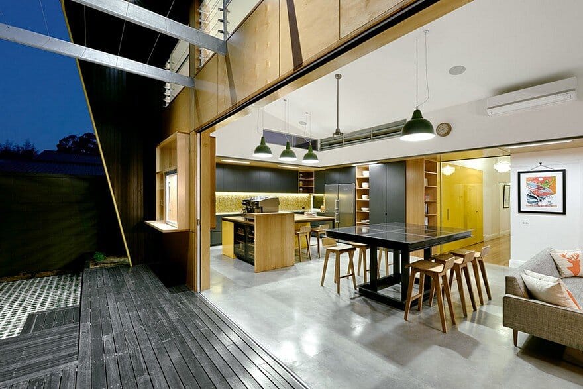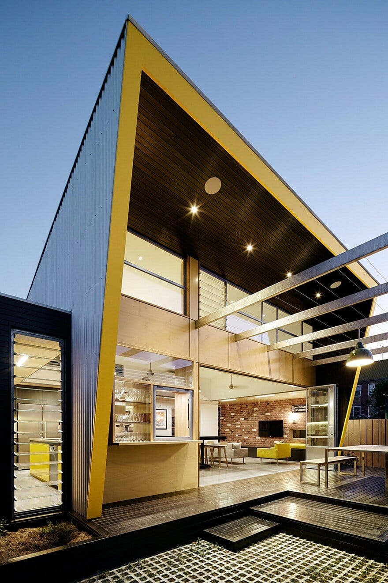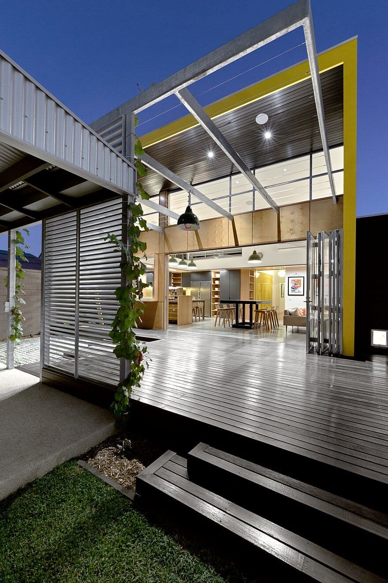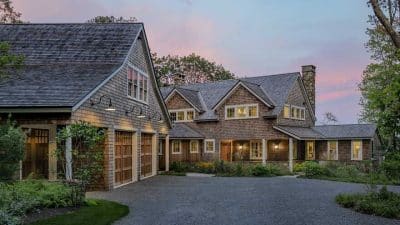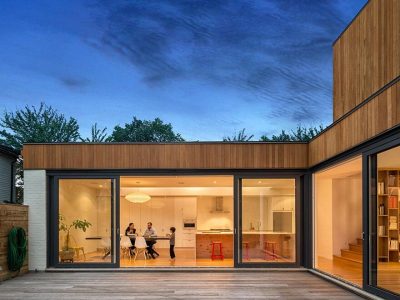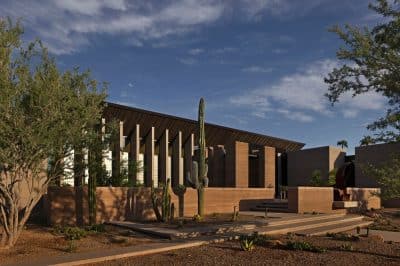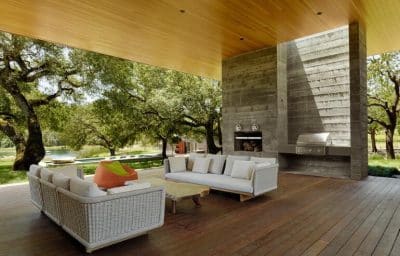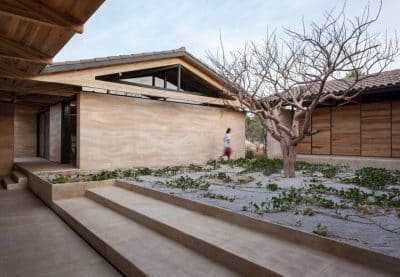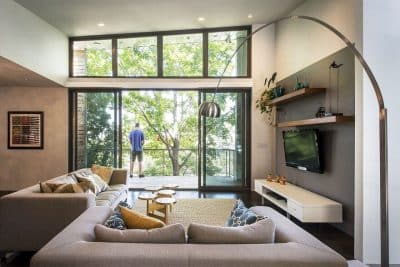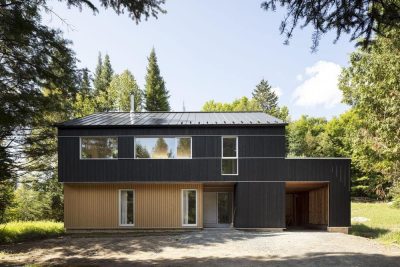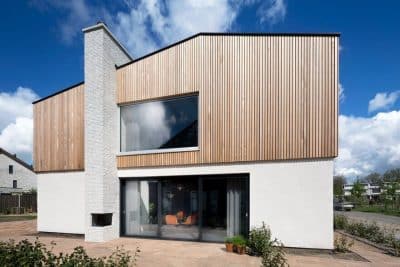Project: Laneway House in Coburg
Architects: Zen Architects
Location: Coburg, Victoria, Australia
Photography: Emma Cross
Inspired by Melbourne’s café culture, this eco-friendly residence adopts a communal approach to its functional and aesthetic design. Laneway House was designed by Zen Architects, an architecture practice based in Fitzroy North, Victoria. The kitchen and living rooms open fully to the outdoor dining areas, encouraging shared enjoyment.
A bar area is defined in the kitchen with servery access to the outside. Passive solar efficiency is achieved by having living areas oriented to the north and minimal glazing to the south.
Outside, a pergola featuring the beginnings of a grape vine defines the external dining space. The carport extends the outdoor dining area providing additional entertaining space for larger gatherings and connection with the rear laneway.
More intimate areas are achieved through the use of different volumes within the open plan arrangement. The result is a comfortable and flexible home that effortlessly combines the old with the new.

