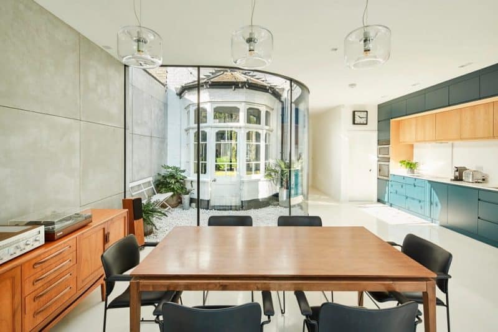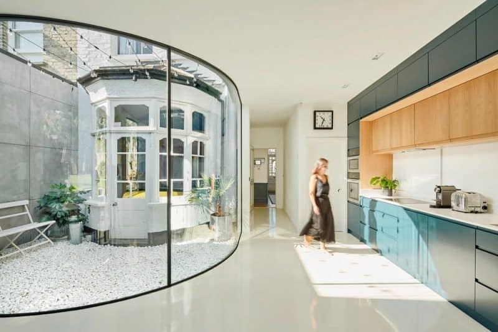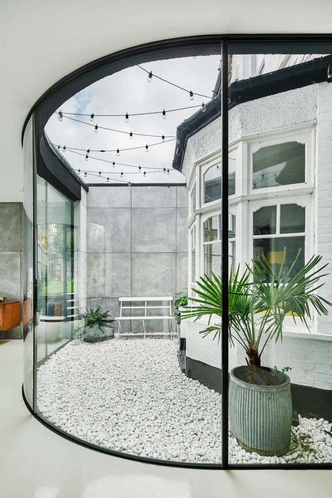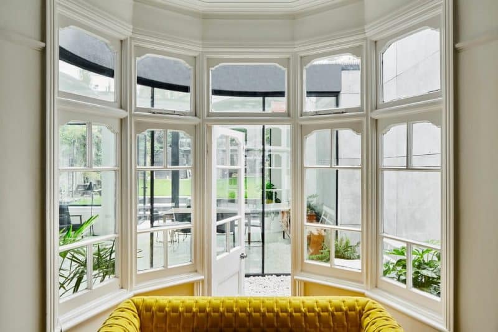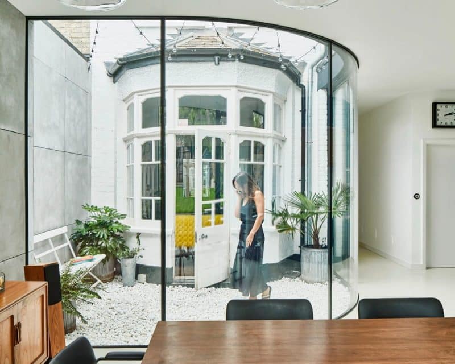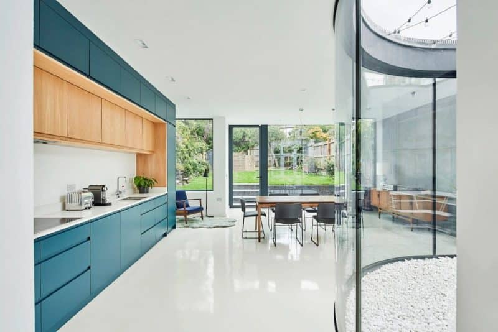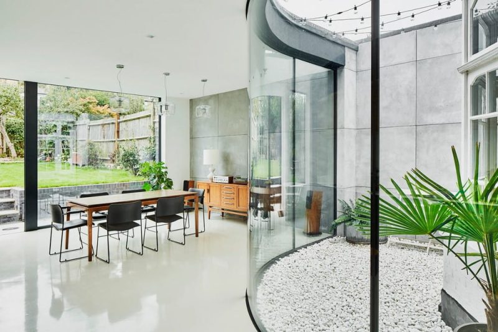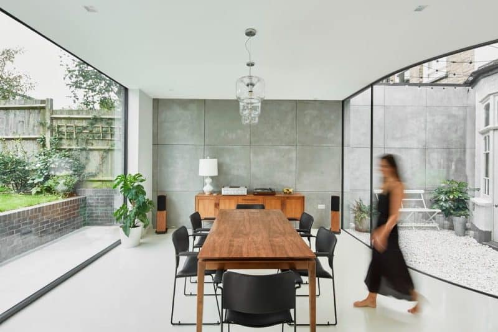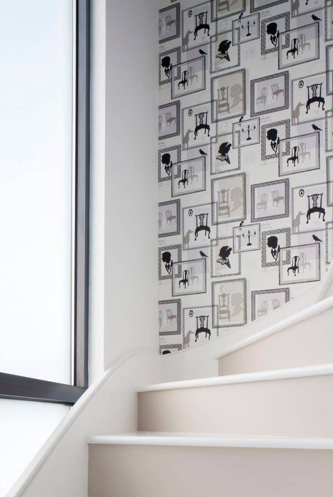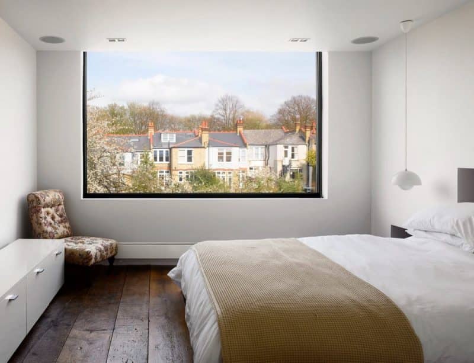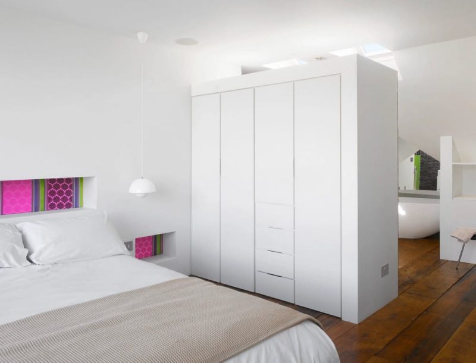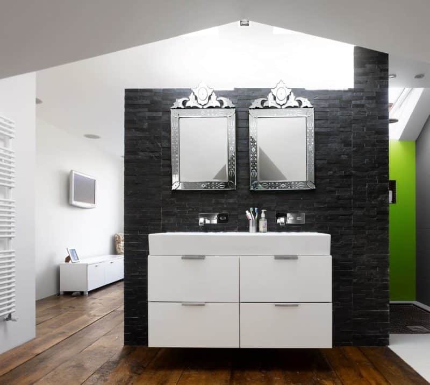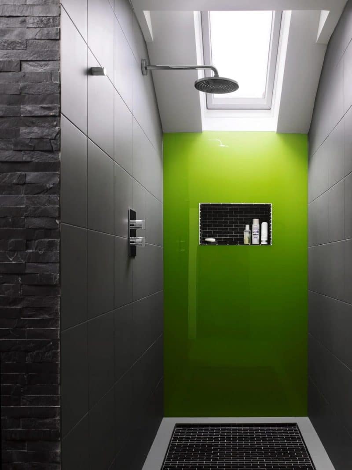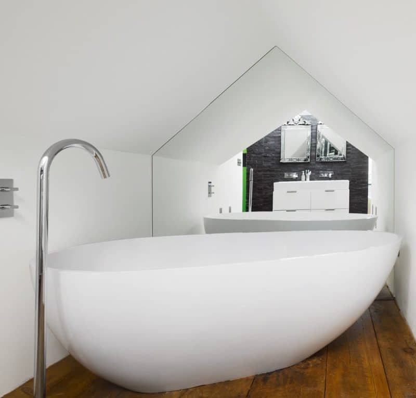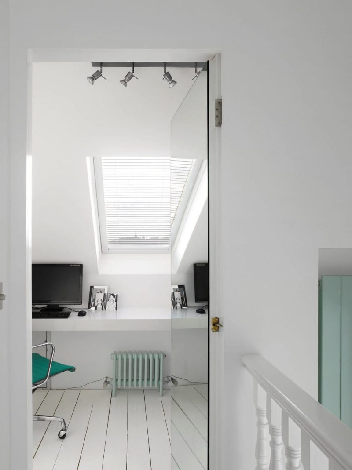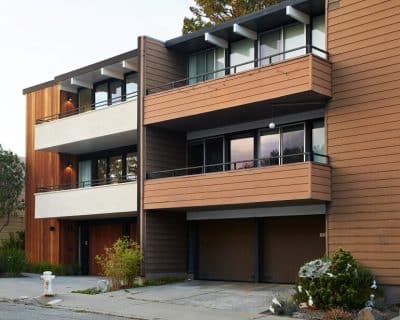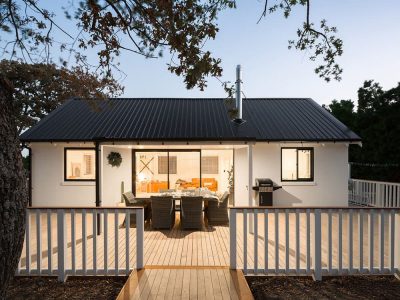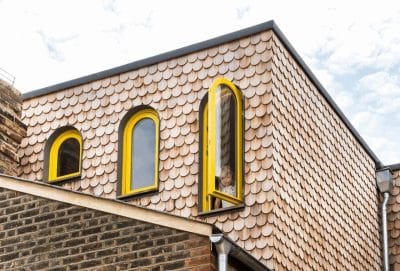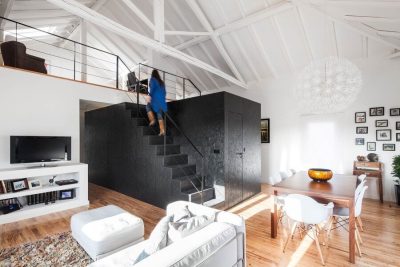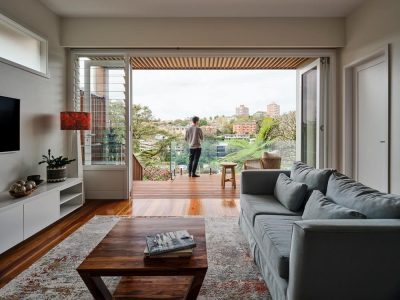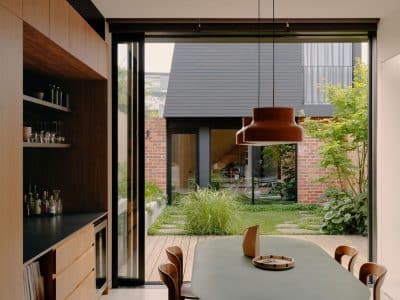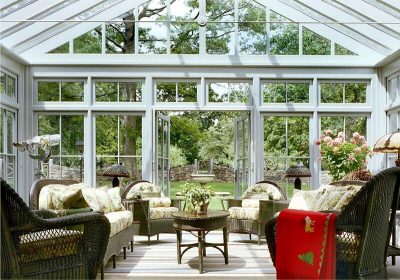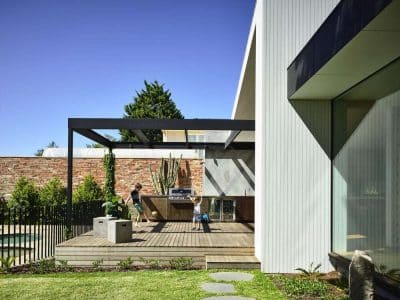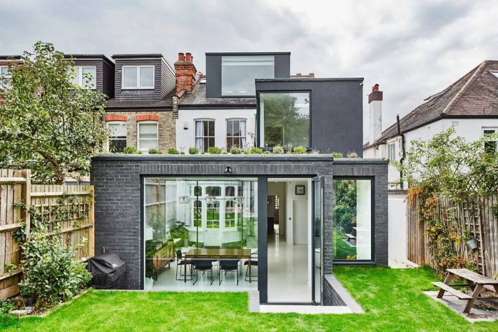
Project: Lansdowne Road House
Architecture: Mulroy Architects
Location: City of London, United Kingdom
Year: 2020
Photo Credits: Dan Glasser, Will Pryce
A Thoughtful Extension in North London
In Muswell Hill, North London, Mulroy Architects undertook the refurbishment of a Victorian family home, increasing the available floor space by 25%. The challenge was to maximize the space while preserving the property’s original architectural features, especially the charming Victorian bay window at the rear. The solution involved a ground and first-floor extension that transformed the home, adding modernity while respecting its historic character.
Design Concept: Courtyard and Curved Windows
The main design challenge was integrating a new extension without disturbing the original bay window at the rear. Mulroy Architects solved this by creating a courtyard between the new rectangular extension and the existing building. However, the narrowness of the space presented a problem, particularly for the kitchen. Taking inspiration from the Japanese architecture firm SANAA, the architects introduced a frameless curved window to expand the dining area and wrap around the bay window. This clever design move not only maximized the space but also enhanced the flow of natural light and maintained a strong visual connection between the front door and the garden at the rear.
First Floor Extension: Study and Garden Views
On the first floor, the extension includes a study and bathroom that can double as an additional bedroom. The corner window provides stunning views over the garden and towards Alexandra Palace. The green roof, planted with sedum, contributes to the home’s cohesive aesthetic, blending the new extension seamlessly with the original structure while offering pleasant views from the upstairs rooms and neighboring properties.
Conclusion: Balancing History and Modernity
Mulroy Architects successfully expanded this North London home, balancing the need for additional space with respect for its Victorian heritage. By incorporating modern design elements like frameless curved windows and a green roof, they created a space that feels larger, brighter, and more connected to its surroundings while preserving the charm of the original structure. The result is a harmonious blend of old and new, perfectly suited for modern family life. Lansdowne Road House is a fine example of how thoughtful design can respect the past while embracing the future.
