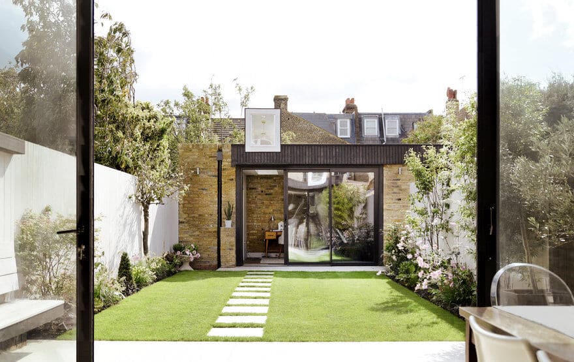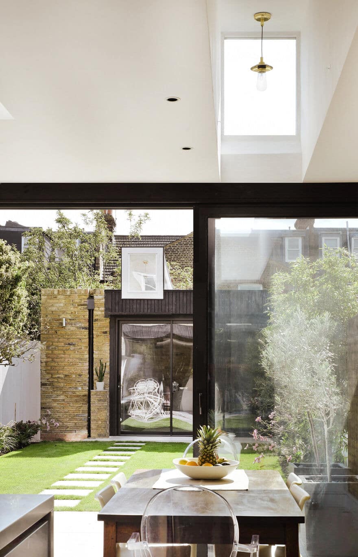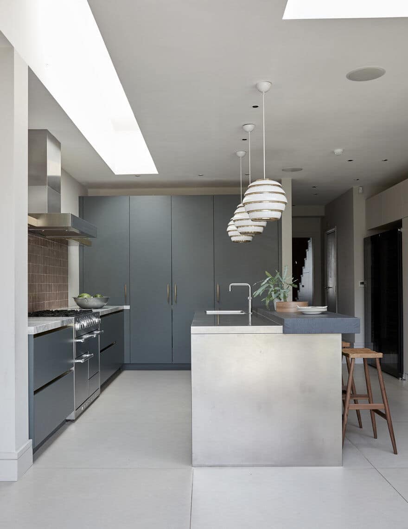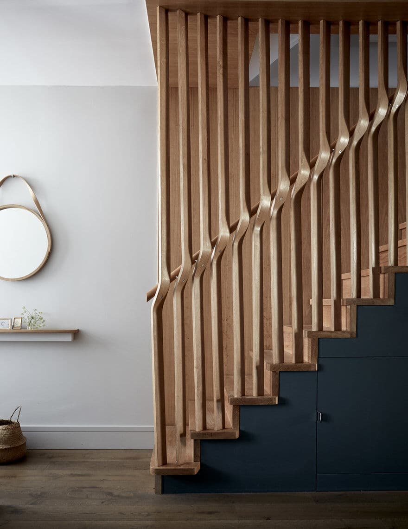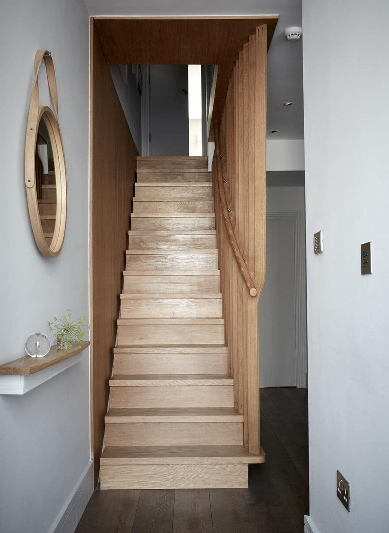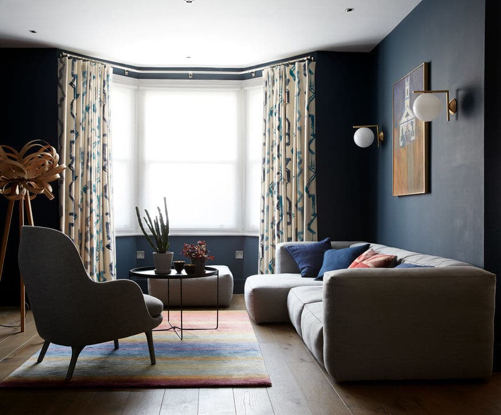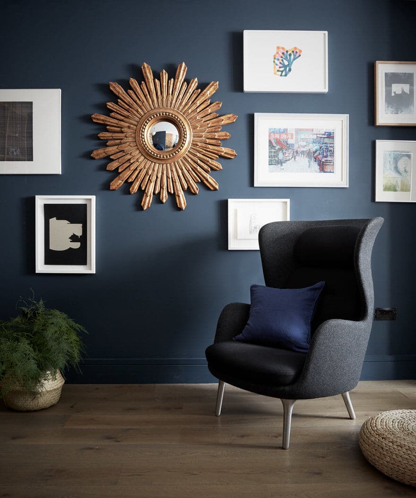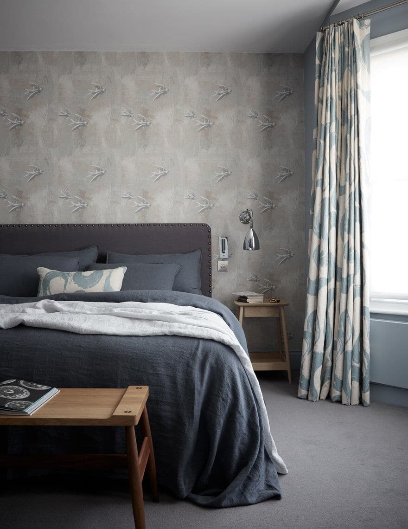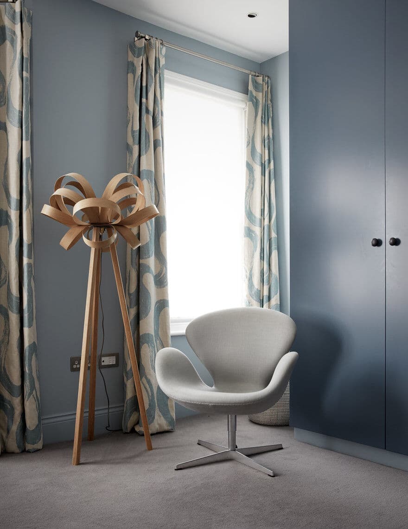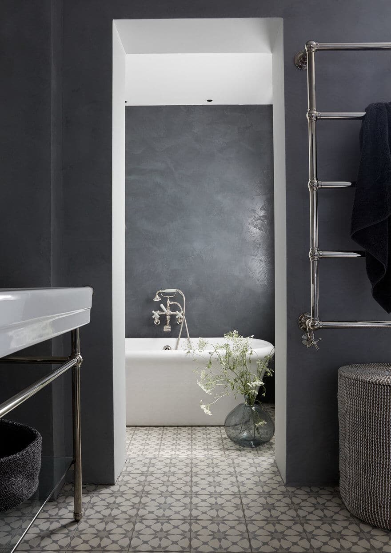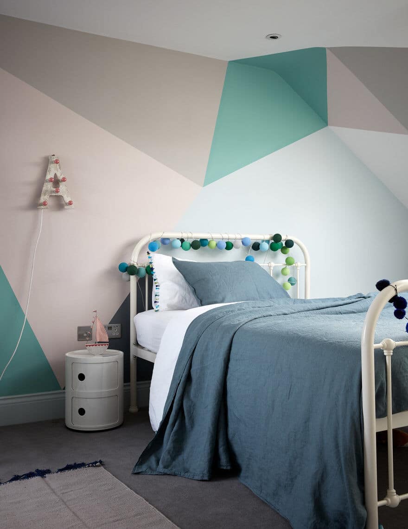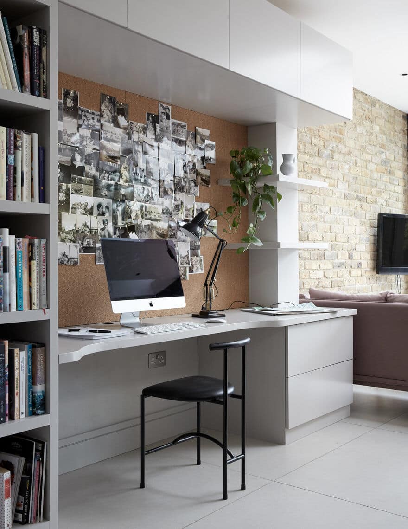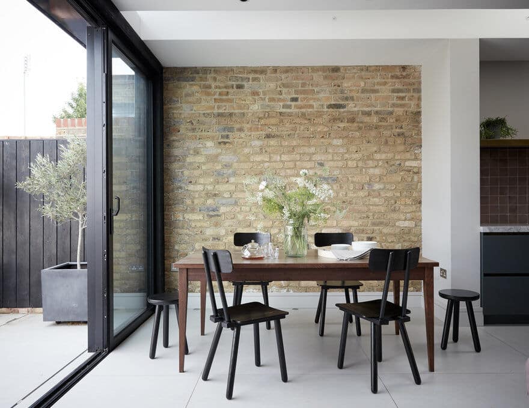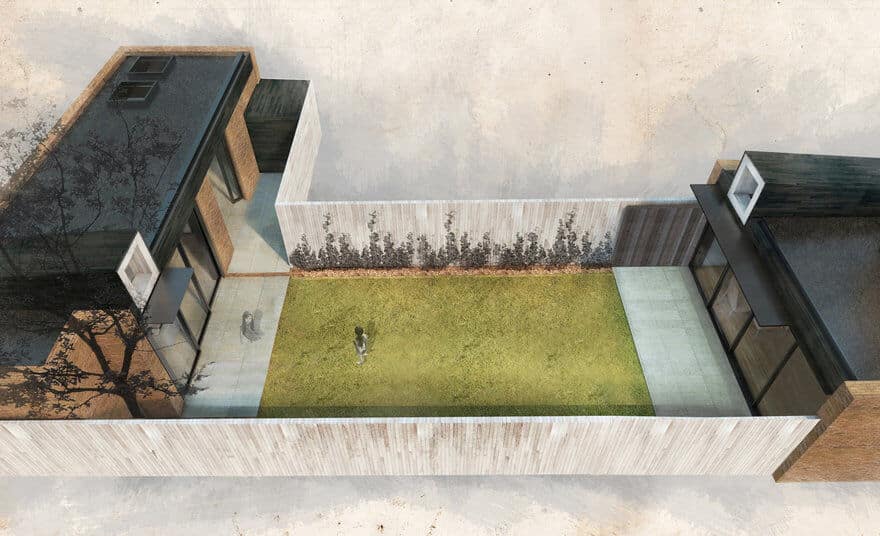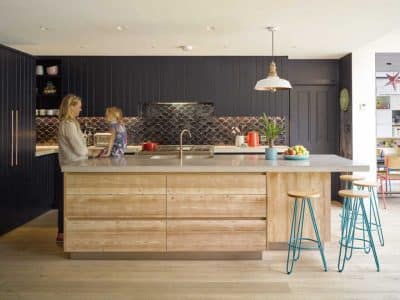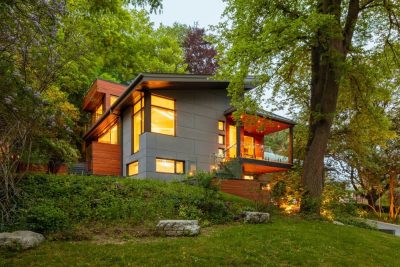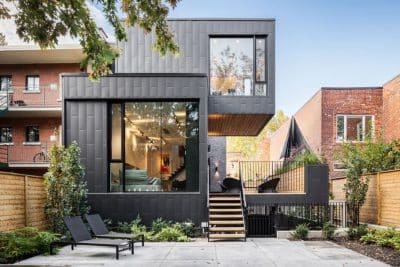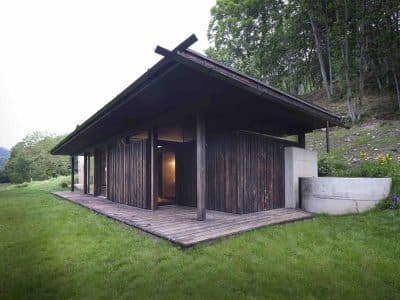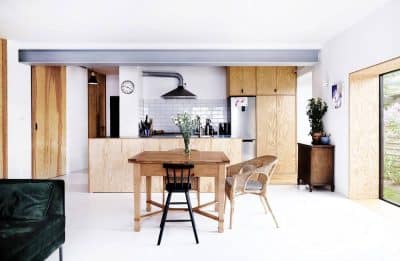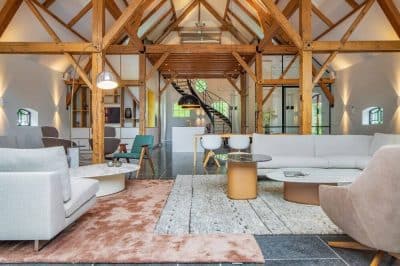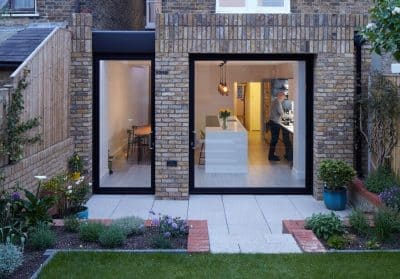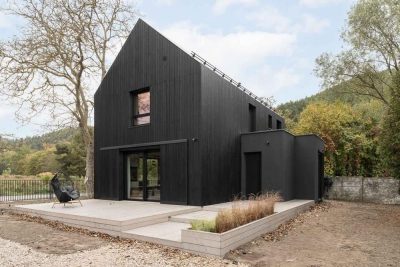Project: Lantern House and Studio
Architects: Simon Gill Architects
Interior Design: Harriet Paterson
Location: London, United Kingdom
Year 2017
Photographer: Paul Massey
Lantern House is a modern family home in South West London. This scheme adds new accommodation – a new bedroom and dining space in the house and an enlarged studio at the end of the garden – as well as reconfiguring and refurbishing the existing. The new work is of London stock brick to match the existing house, with charred Siberian larch cladding and details and fence in white oiled larch.
The Lantern house and studio are brought into an enjoyable relationship by sharing the same materials and forms but with different compositions to suit each circumstance. Raised dormer windows not only bring light into the interiors but also give a sense of the two buildings addressing each other and the garden thus gains a cloister-like feel, whilst also referring back to the windows of the existing house.
Inside the principal staircase from ground to 1st floor is built of oak with balusters which were steam bent by a specialist furniture company.
Light and bright open plan living spaces are designed for gathering and socialising and darker more intimate rooms provide quieter spaces for individuals to escape to. Using a calm and serene colour palette. Clever, hidden storage and adaptable rooms enables the house to evolve as the family grows.

