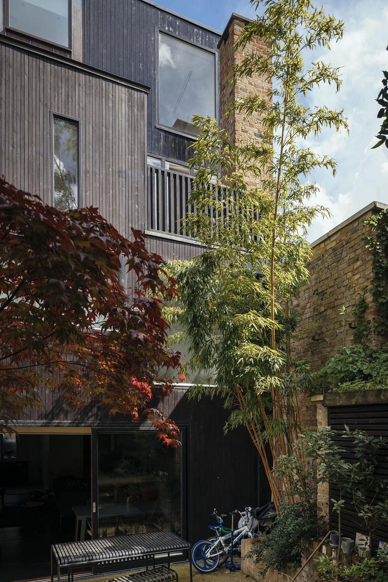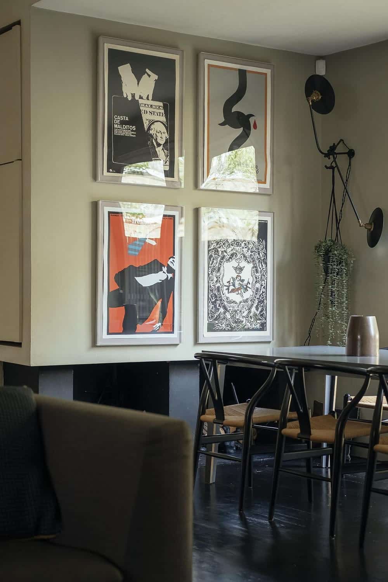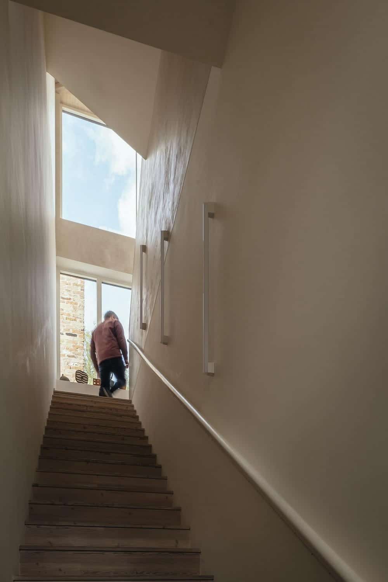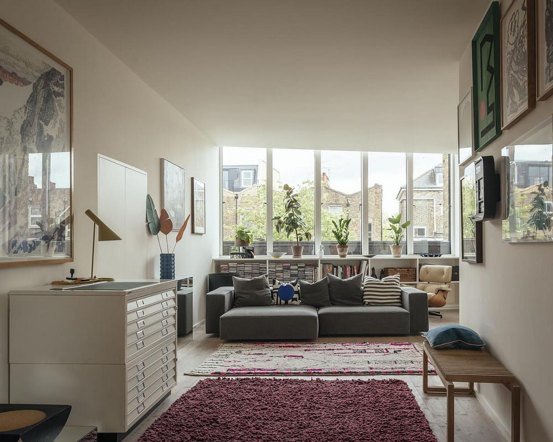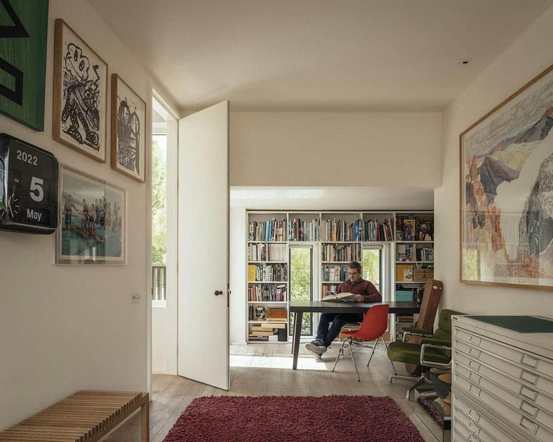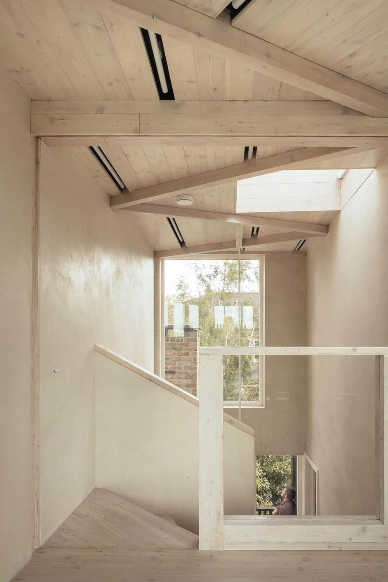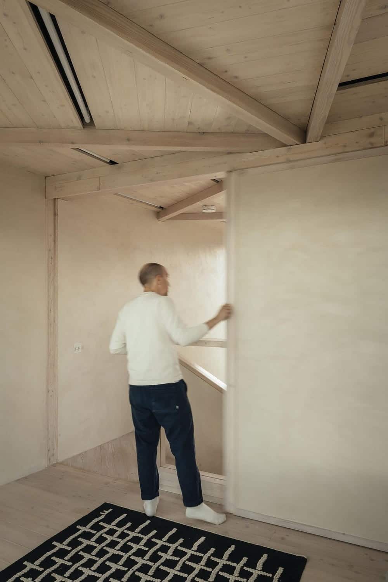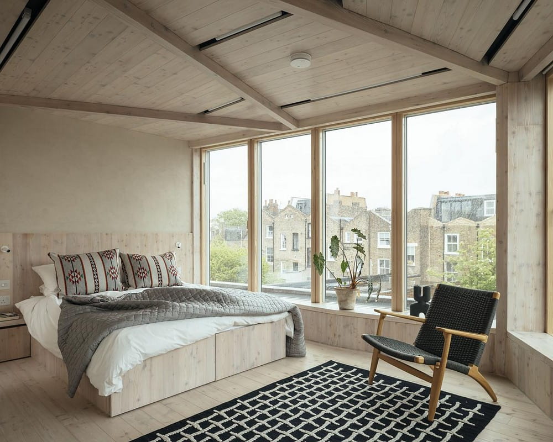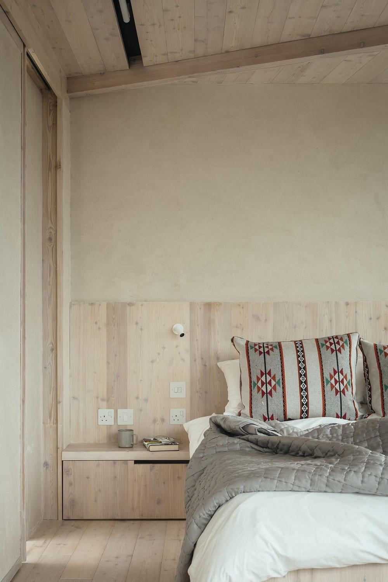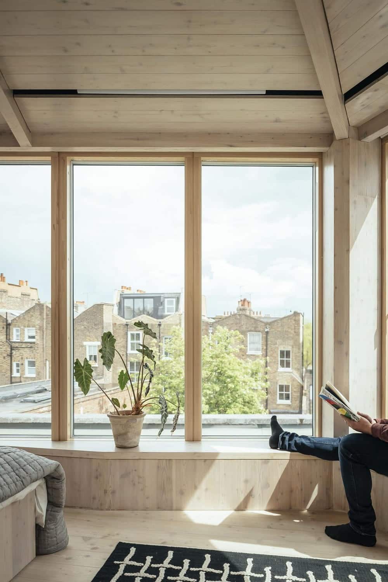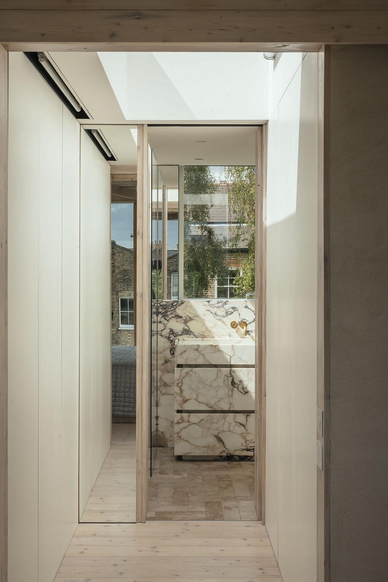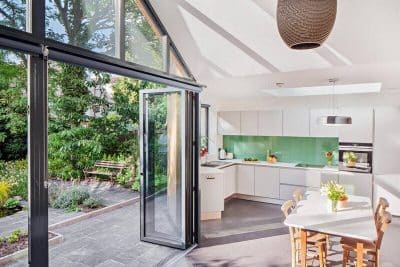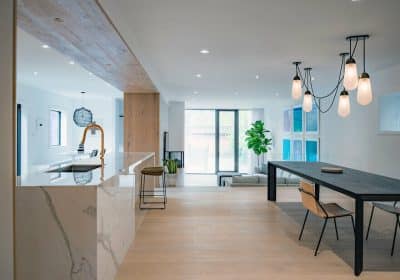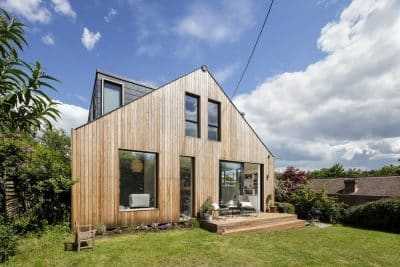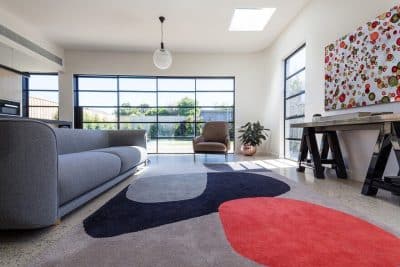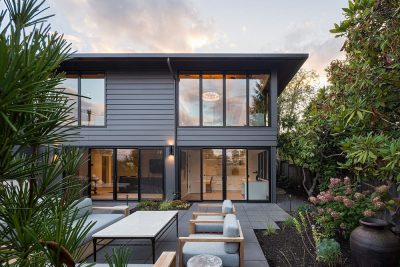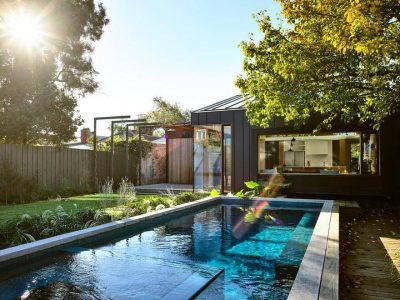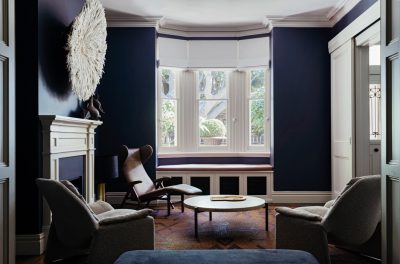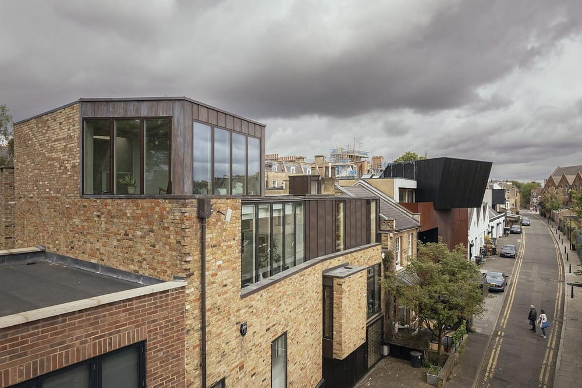
Project: Larch Loft
Architecture: Whittaker Parsons
Structural engineer: Simple Works
Main Contractor: Argrove Limited
Location: North London, England, United Kingdom
Area: 90 m2
Year: 2022
Photo Credits: Jim Stephenson
With efficiency and quality at its core, Whittaker Parsons added a highly considered and contextual additional storey to a North London mews property: Larch Loft
Who are the clients and what’s interesting about them?
Paul & Annie Wicks, a married couple with two children, have lived in the property for over 10 years. The existing 3-storey property is one of two sophisticated houses originally designed by Henley Halebrown Rorrison in 2005. Needing more space, they appointed Whittaker Parsons to create a new master bedroom suite and studio space, from which to work from home.
What were the key challenges?
The property sits on a mews and is surrounded by four-storey townhouses. This had its logistical issues regarding construction, but the main challenge was getting planning permission for the extension. The initial proposals received many objections, and the planners deemed any development unacceptable. However, through an open dialogue with the council’s design officer and direct neighbours, Whittaker Parsons demonstrated how the additional storey could be a neighbourly addition to the street, sitting ‘just right’ in the streetscape.
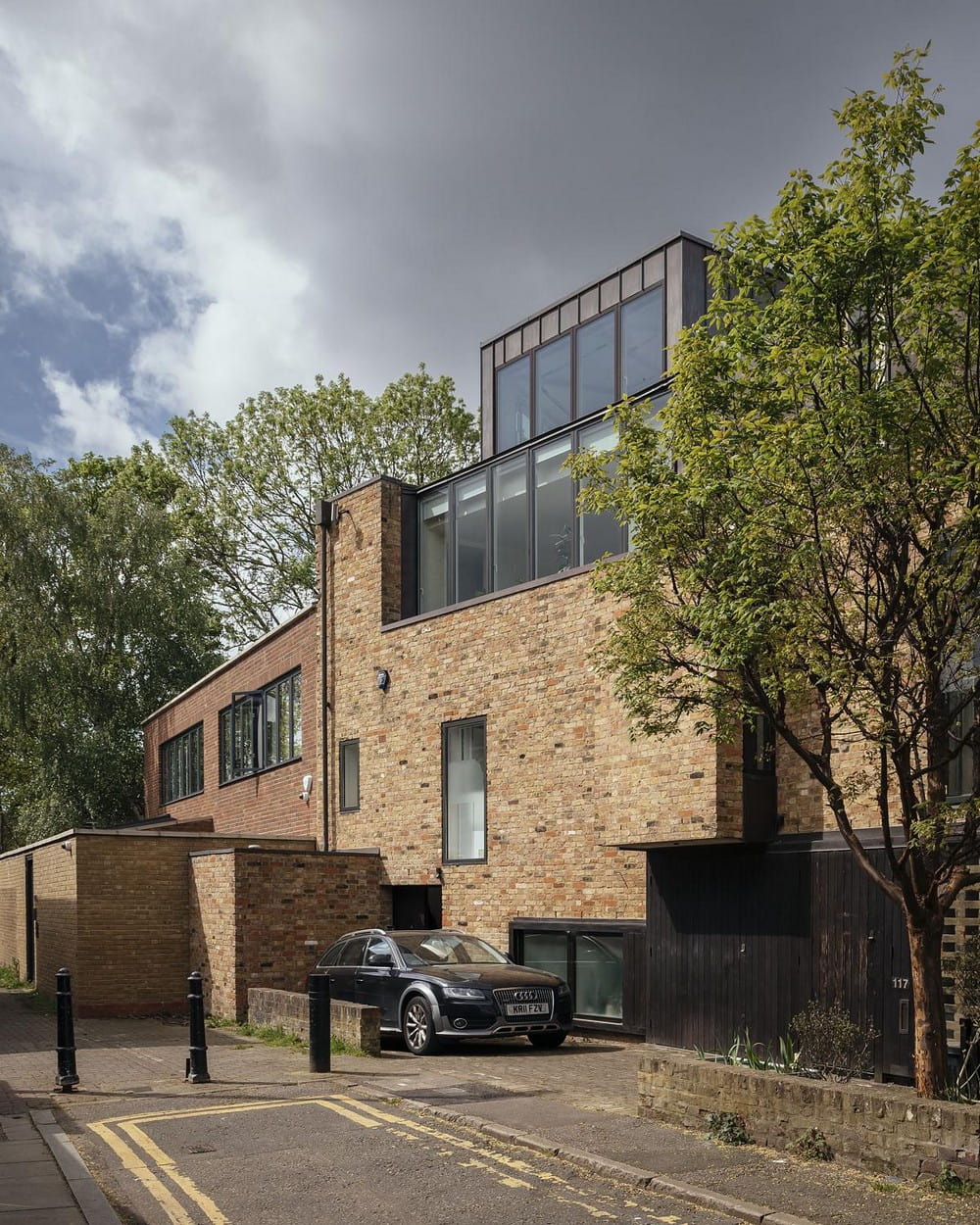
What are the sustainability features?
High-level embodied carbon assessments demonstrated the build comfortably achieves 2025 target, set in the RIBA 2030 carbon challenge.
A fabric-first approach was taken; the new external envelope exceeds the current part L requirements. Lightweight, off-site construction was utilised to improve performance & reduce wastage; efficient SIP wall construction was specified, creating a highly insulated and airtight envelope, which limits draughts and improves acoustics.
The extensions’ form was sculpted, and triple-glazed windows with solar-reflective film were carefully positioned to prevent overheating and utilise stack ventilation. Durable, healthy, sustainable (sometimes partially recycled), low-carbon materials were specified to create a comfortable & healthy home, limiting indoor pollutants(VOCs etc.)
This project demonstrates that beautiful, characterful, long-lasting spaces can be created through careful consideration, research and utilizing natural materials’ character and healthy properties. The spaces are designed with empathy to improve the owner’s health, comfort & well-being.
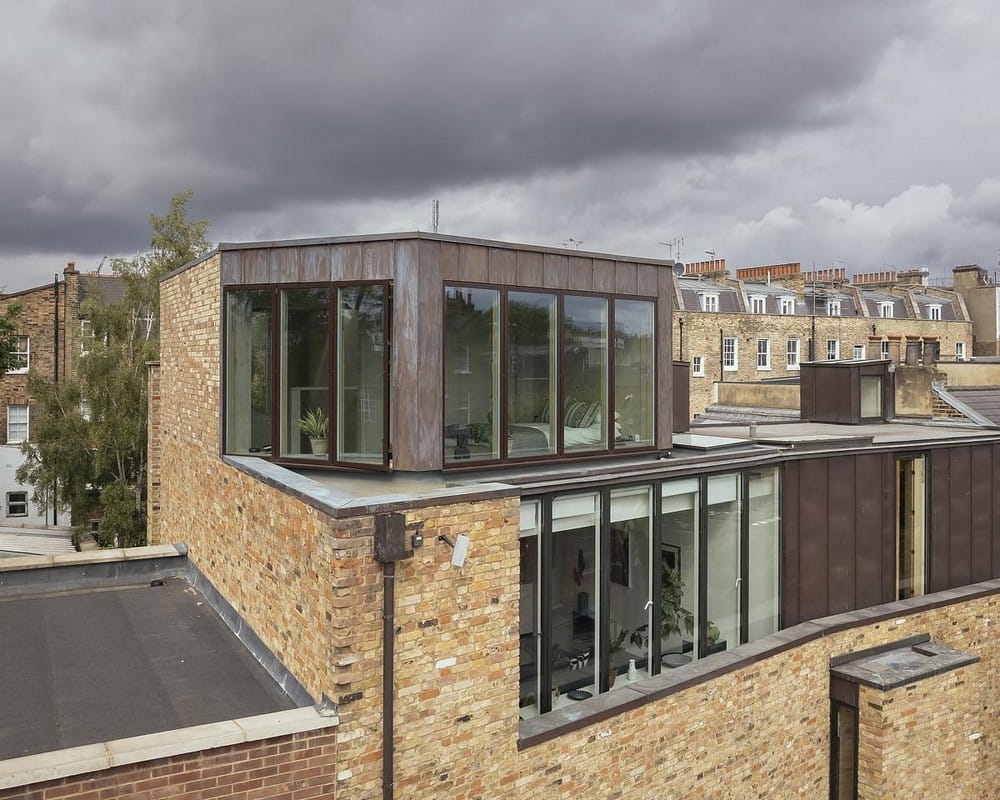
What building methods were used?
Whittaker Parsons aimed to maximize efficiencies in terms of construction & material specification.
The additional storey has been designed and built to be energy efficient, with low running costs and C02 emissions. Efficient prefabricated structural insulated timber panels (SIPs) were specified and lifted onto the existing building, creating a highly insulated and airtight envelope by minimising air leakage and providing a well-regulated indoor temperature.
New timber windows are triple-glazed with a solar-reflective film to reduce the risk of overheating. Internal blinds are carefully concealed between the exposed larch beams and the windows. The floor, ceilings and bespoke joinery are constructed from larch and remain exposed to eradicate the use of plasterboard.
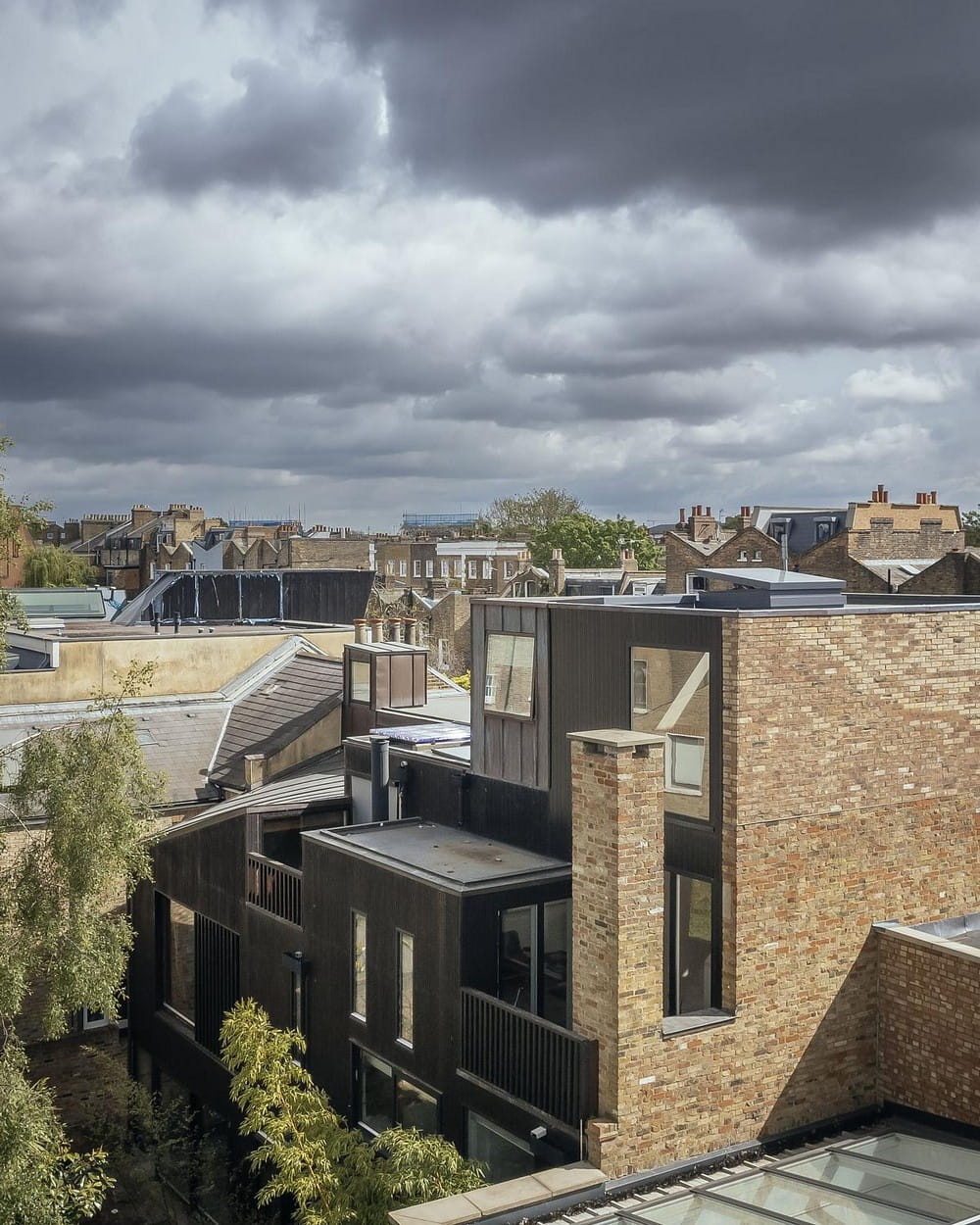
Larch Loft Key products used:
Whittaker Parsons specified an efficient SIP wall construction, creating a highly insulated and airtight envelope, which limits draughts and improves acoustics.
The floor, ceilings and bespoke joinery are constructed from larch. Often, in bedrooms, the ceiling is the most critical yet neglected surface. The larch panelling between the exposed larch roof beams adds warmth, calm, and character to the space, creating an articulated ceiling at the top of the house – almost a reward for climbing all those stairs and something to focus on when lying in bed. The timber panels are great for acoustic absorption, and the architects have used them to create niches to embed light fittings.
New windows are triple-glazed with a solar-reflective film to reduce the risk of overheating, and internal blinds are carefully concealed between the exposed larch beams and the windows.
The walls are lined in Fermacell gypsum fibreboard, made from recycled cellulose fibres from post-consumer wastepaper and recycled water – a low embodied carbon approach. This is finished with exposed biobased lime plaster, a calming tactile material that is character and soft. It is a low-carbon alternative to gypsum plaster; while it cures, lime absorbs almost as much carbon as it took to create it. It’s also a hygroscopic material, so it naturally moderates the moisture level in the bedroom.
Externally, a combination of brick slips, black stained timber cladding and patinated copper are fragmented around the new elevations, responding to the material and form of the existing property.
