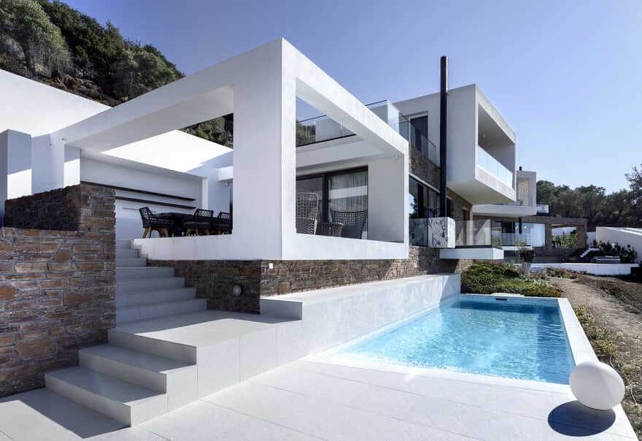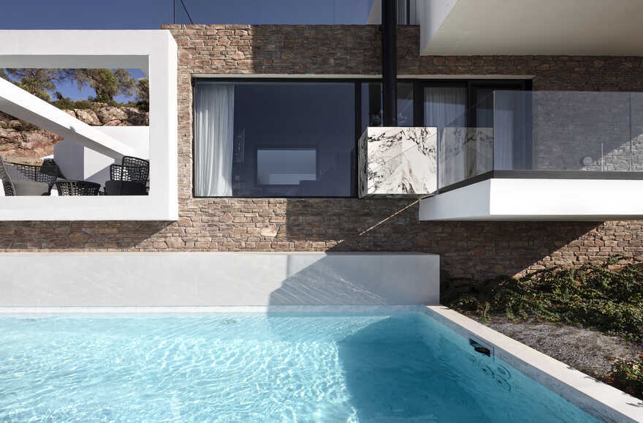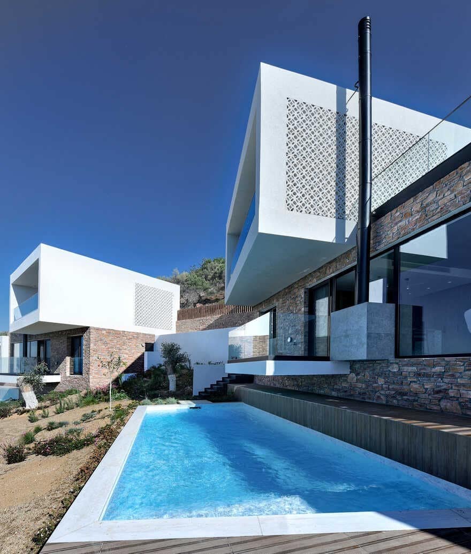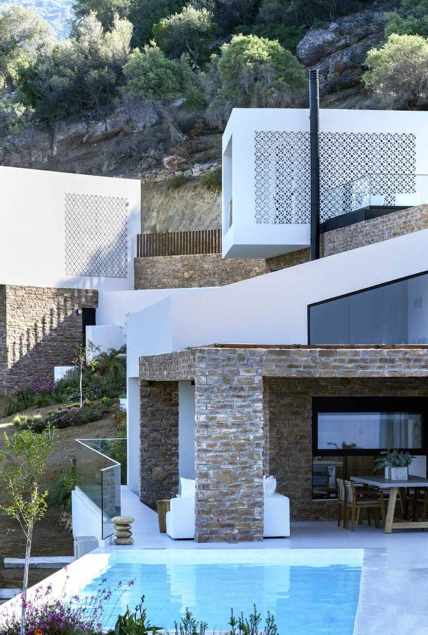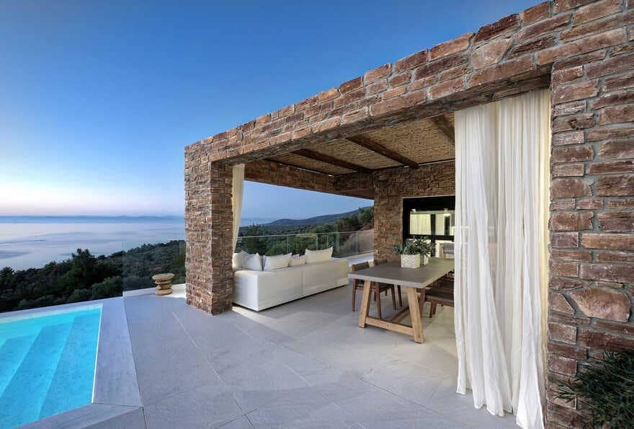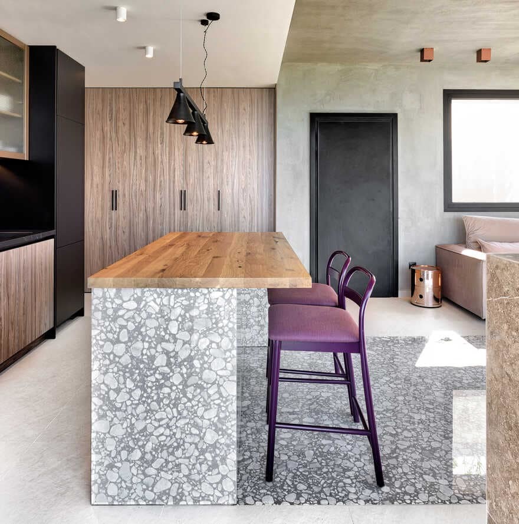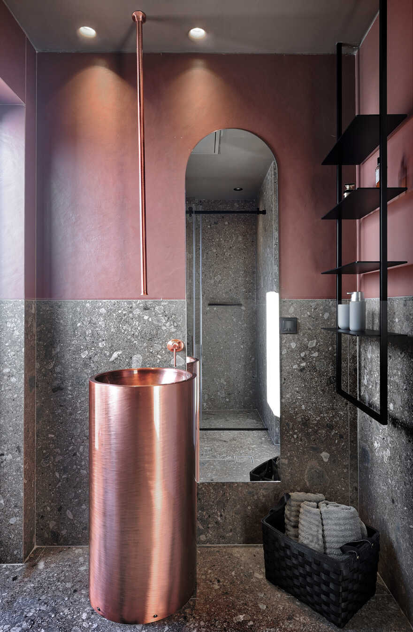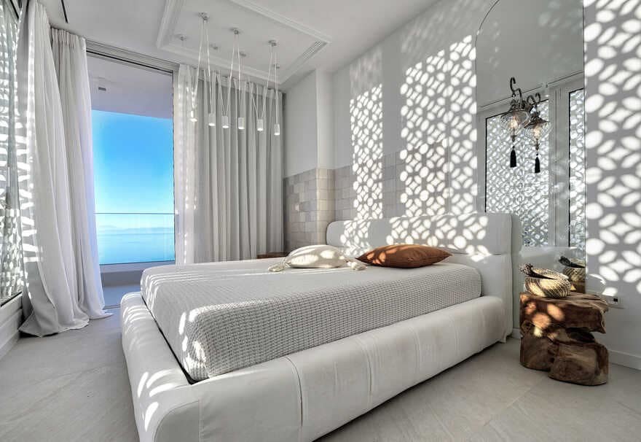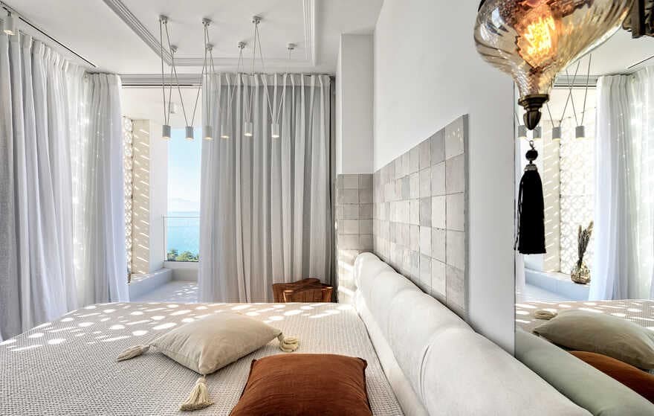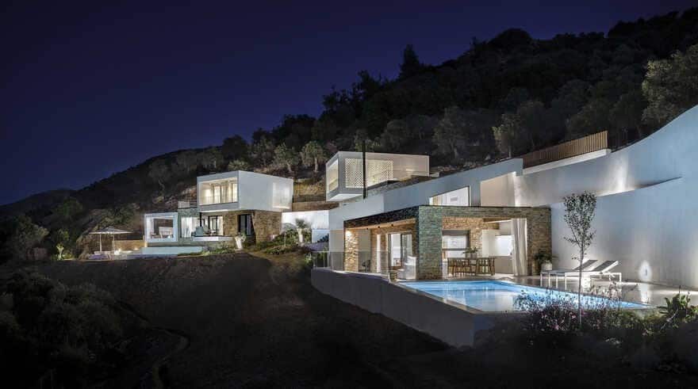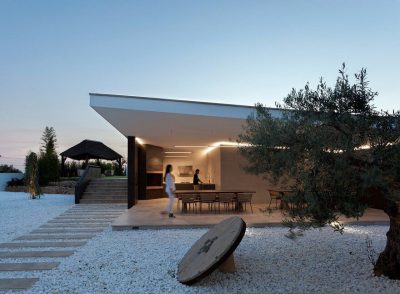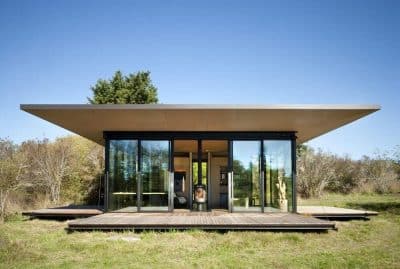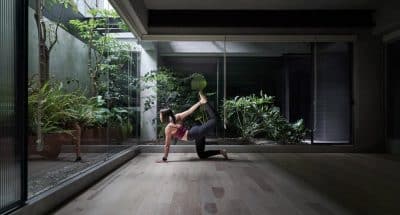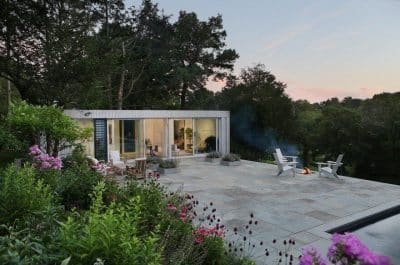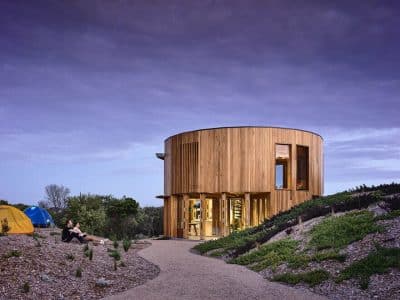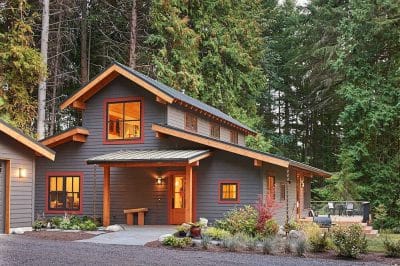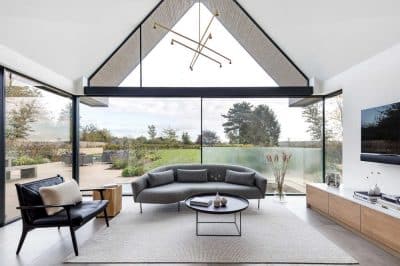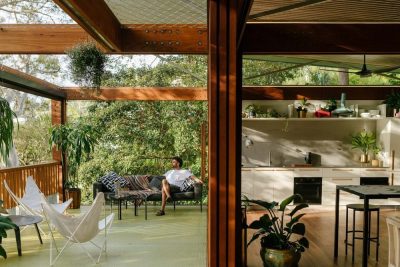Project: Legea residential complex
Architects: Ark4Lab of Architecture
Development Management: Novalis Terra SA
Design Team: George Tyrothoulakis, Evdokia Voudouri, Papakostas Giannis
Construction: Novalis Terra properties
Structural Design: Theologou Alexandros
MEP Study: EMDC
Location: Kallirachi, Thassos, Greece
Photo credits: Studiovd.gr / N. Vavdinoudis, Ch. Dimitriou
Text by Ark4Lab of Architecture
The Legea residential complex is developed in the Kallirachi village of Thassos, on a land parcel outside urban planning zone, which is part of a special natural landscape, with a steep slope and dense vegetation.
The project consists of three houses, two of which are identical and developed on two levels. On the ground floor there is an open plan living room, a bedroom and a bathroom, while on the first floor there are two more bedrooms and a bathroom. The third house is differentiated, as it is ground floor, with an attic and a basement. The ground floor consists of a living room, a bedroom and a bathroom, while in the attic there is another bedroom with a bathroom.
The most important challenge encountered in the design process was to integrate the overall volume of the project into the natural landscape, with the aim of highlighting rather than changing its identity. At ground level, this is achieved with the use of stone, which harmonizes perfectly with the natural soil and gives the feeling that the buildings are a continuation of it, breaking the boundaries between natural and structured space. The volumes of the floor levels, with their white color and strict geometry, come to overturn this condition. They look like prisms, with bold transparency, hovering over the natural ground, adding dynamism to the overall composition.
The total volume of each house is placed at a different level and has a slightly different orientation, in order to ensure the best possible view of the sea, as well as the privacy of the occupants. Thus, the living areas and the semi-outdoor areas of the houses do not have direct visual contact with each other. Likewise, the pool is placed on a different level from the outdoor dining area and also the other houses’ pools.
The relationship of the living areas with the outdoor area of the pergola is direct, without strict limits, which is achieved with the large openings and the carvings of the floor materials. Materials such as marble slide from vertical surfaces in the interior and then on the exterior floor, emphasizing the flow of the spaces and giving a sense of purity and luxury. Stone and wood, along with the white color, accent these elements and combine with the light to highlight the architectural concept.

