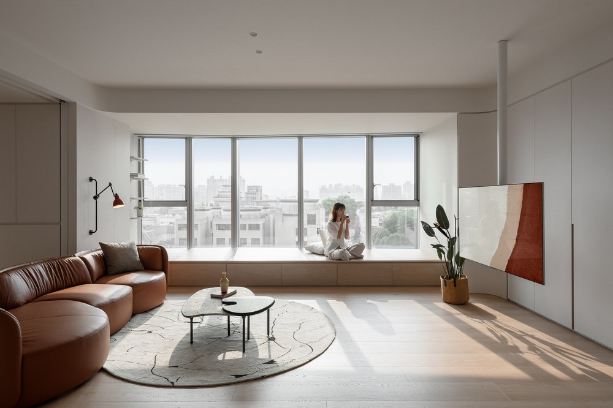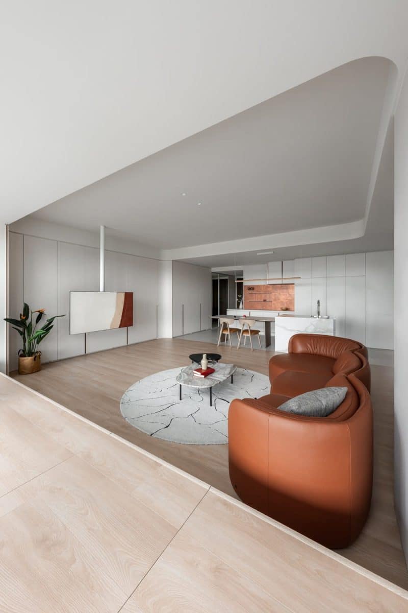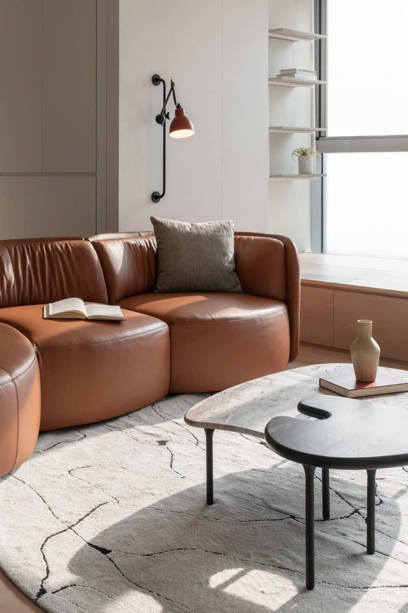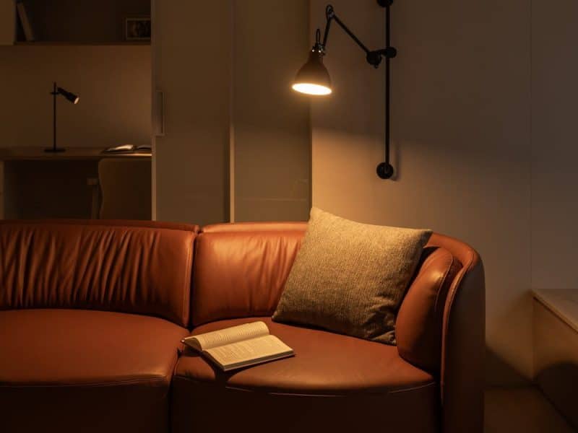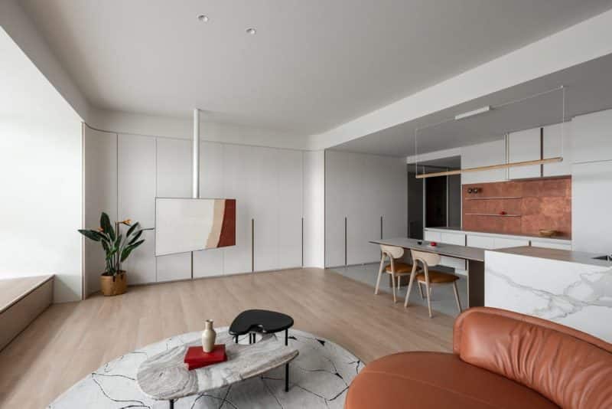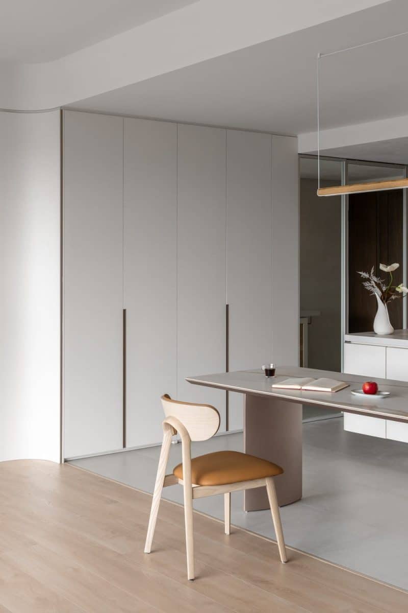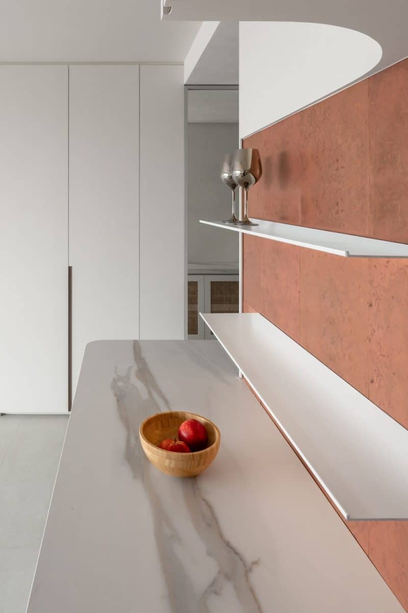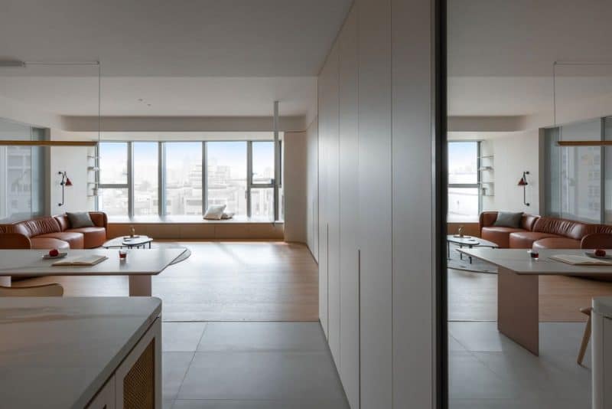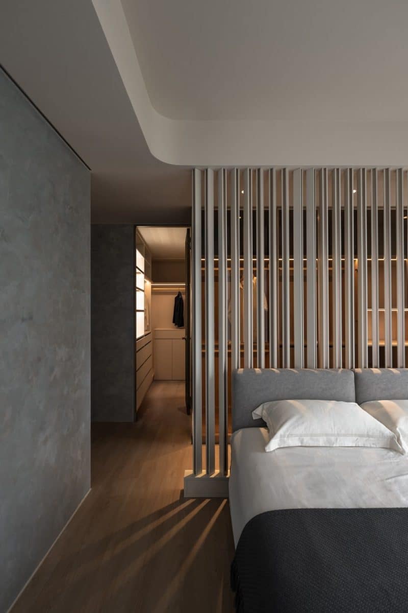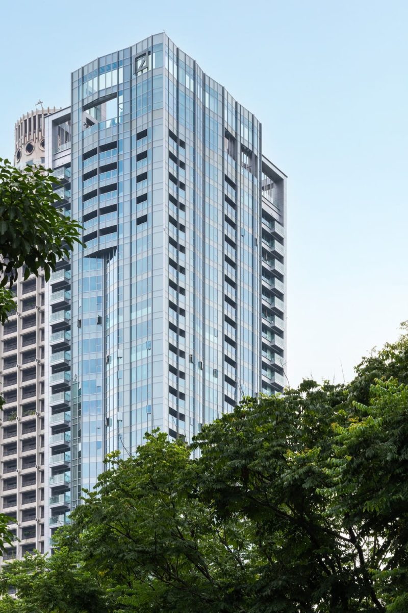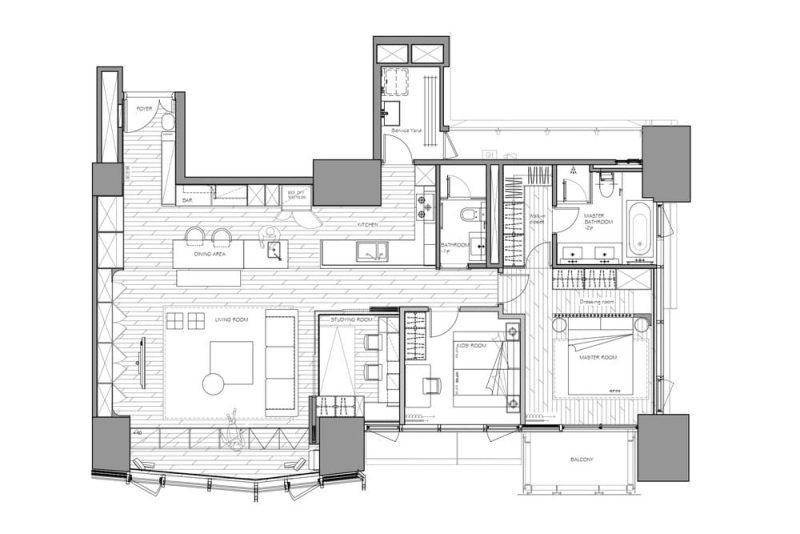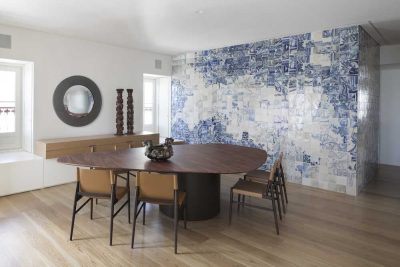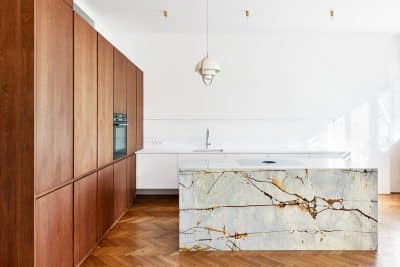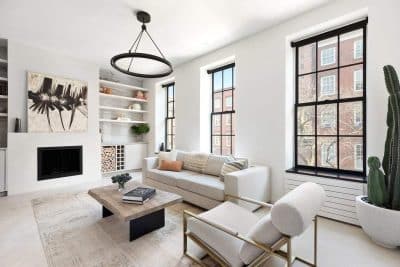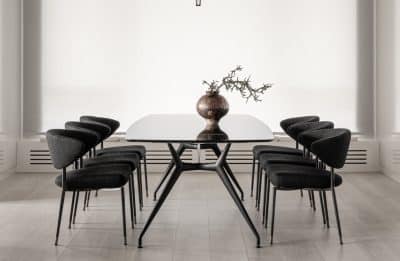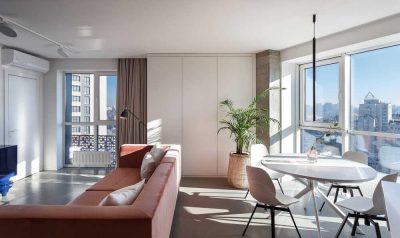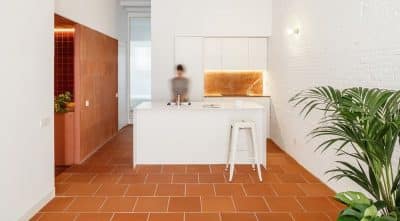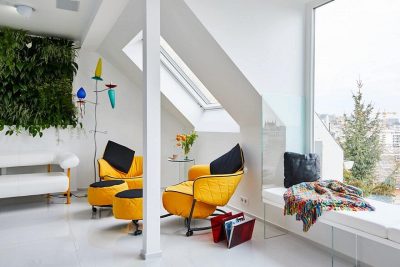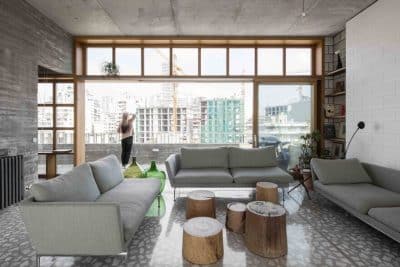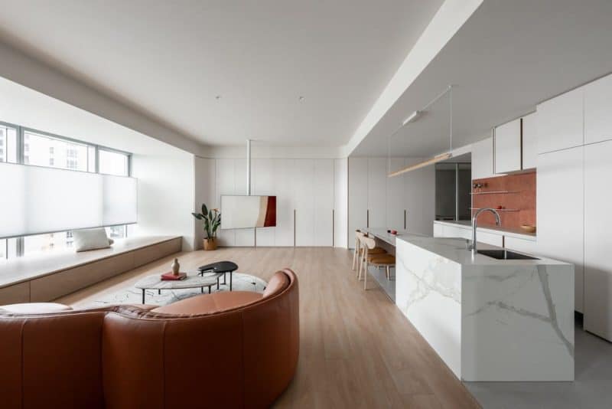
Project: Lightscape Oasis Apartment
Architecture: TaG Living
Location: Taichung, Taiwan
Area: 132 m2
Year: 2025
Photo Credits: Yi-Hsien Lee and Associates
Lightscape Oasis Apartment by TaG Living transforms light into an ever‑changing centerpiece of interior design. Firstly, floor‑to‑ceiling low‑iron glass spans the south façade, dissolving the boundary between inside and out. At dawn, soft sunlight streams across curved off‑white walls and pale oak floors, turning breakfast into a glowing ritual. Meanwhile, shifting beams sculpt muted gray stone surfaces by afternoon, revealing their natural grain. Then, as evening falls, dimmable cove lighting traces the glass perimeter, and the city’s glittering skyline becomes part of the décor. Thus, light is never a backdrop but an active, living element that shapes mood and experience throughout the day.
Fluid Geometry and Hidden Order
Moreover, rounded forms guide movement and soften the spatial flow. A crescent‑shaped daybed by the window invites reading or quiet reflection, its platform concealing storage drawers for books and textiles. Similarly, the living room’s soft‑close panels hide more than thirty meters of cabinetry, their flush joinery matching the wall finish to preserve visual purity. Additionally, an arched entry leads to the study, where a frosted glass sliding door disappears into a recessed pocket. Open, it merges work and leisure; closed, it filters daylight into a gentle glow. Consequently, a suspended TV wall, mounted on a slim steel frame, rotates to face sofa or daybed—ensuring technology never disrupts the apartment’s sculptural calm.
Tactile Materials for Well‑Being
Furthermore, every material choice enhances comfort and health. Walls are coated in zero‑VOC paint that feels smooth to the touch. European oak floors, FSC‑certified and low‑emission, provide warmth underfoot. Muted gray granite surfaces are honed to reveal subtle patterns while remaining easy to maintain. In addition, rounded edges—on counters, walls, and seating—encourage the eye and the body to move gracefully through space. Therefore, these gentle transitions turn structural elements into invitations to pause, to trace, and to connect with the home’s serene atmosphere.
The Art of Copper Patina
Notably, a striking Orii copper‑oxidation panel on the dining wall serves as a dynamic artwork. By day, its blues and greens echo the sky beyond the glass; by night, amber highlights emerge under cove lighting. As a result, this evolving surface tells the story of time’s passage, adding emotional depth and an unexpected focal point. Indeed, it reminds residents that beauty can be found in transformation and stillness alike.
A Sanctuary Within the City
Finally, set on the 18th floor of SKY TOWER, Lightscape Oasis Apartment offers both refuge and connection. Through seamless glazing and soft geometry, it frames views of the National Taichung Theater, verdant parks, and the vibrant cityscape. Inside, every curve, texture, and material choice is calibrated to human scale—inviting touch, encouraging movement, and fostering well‑being. Ultimately, interior design here transcends decoration; it becomes a living practice that harmonizes daily rituals with the poetry of light, space, and form.
