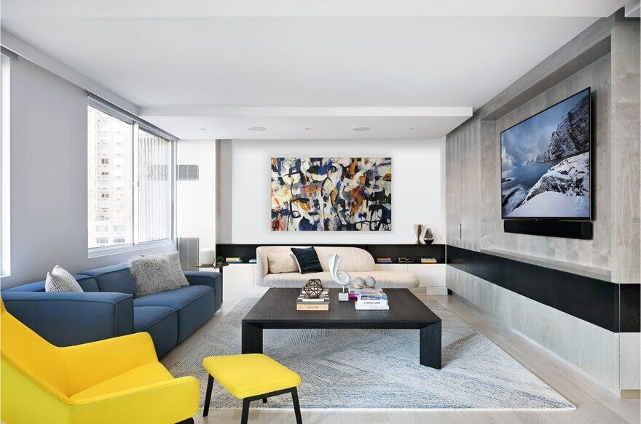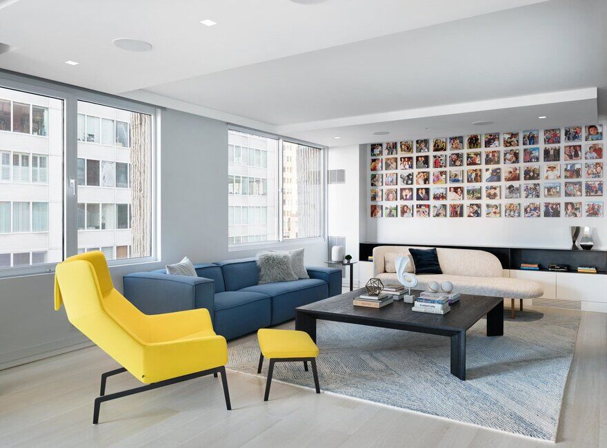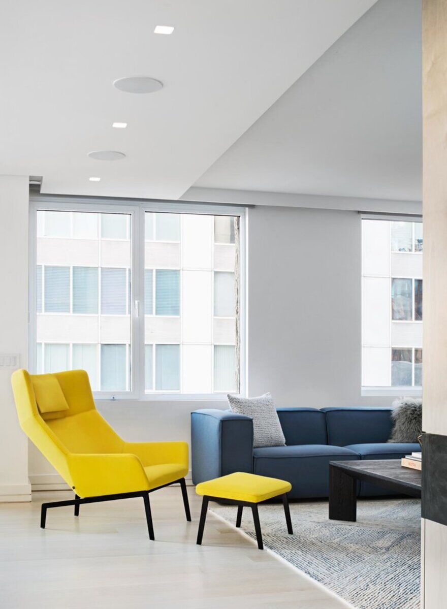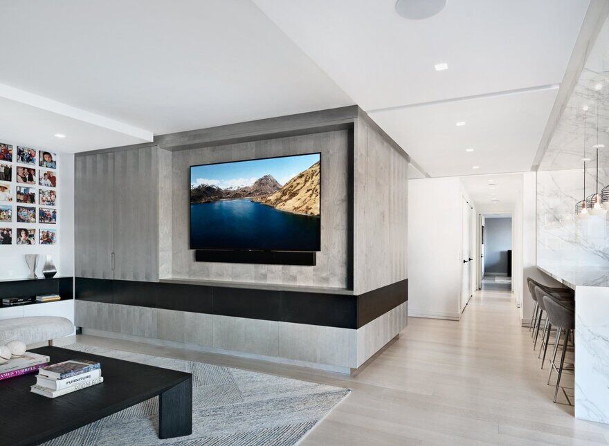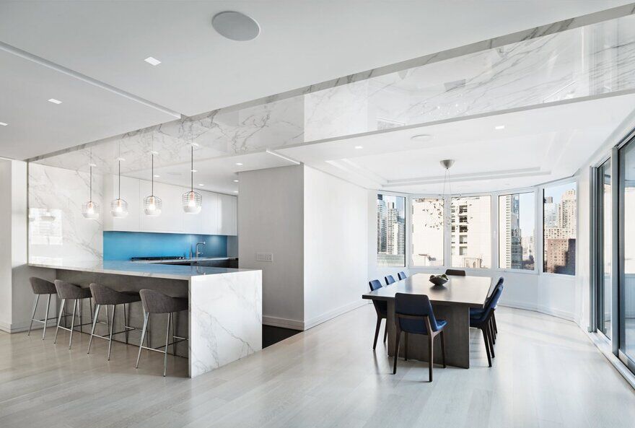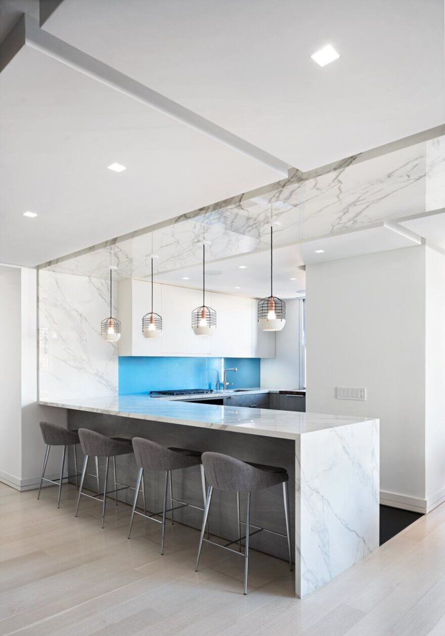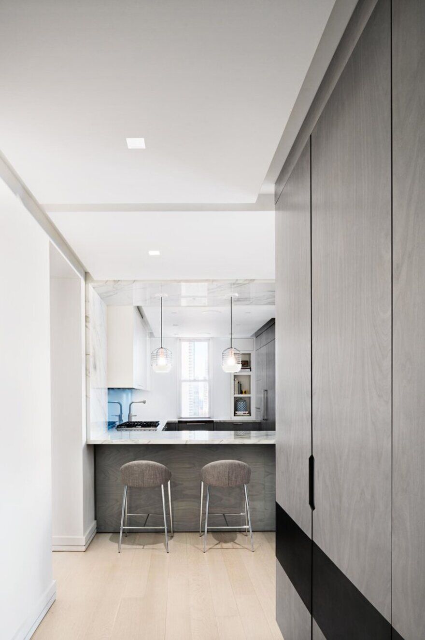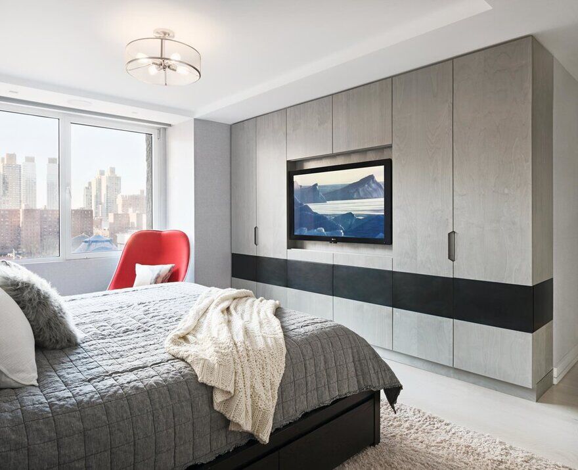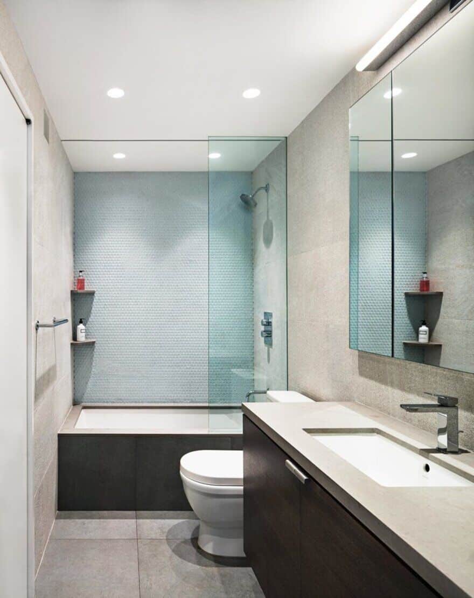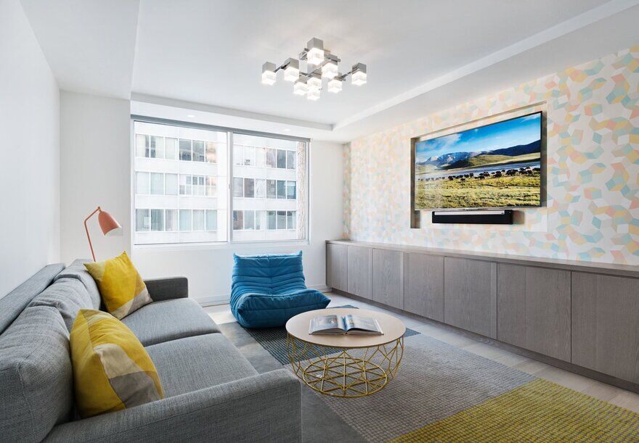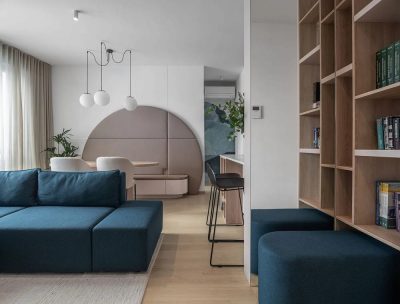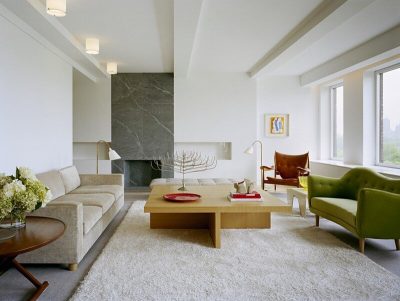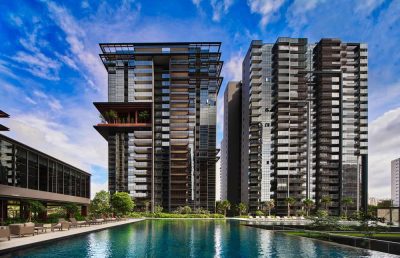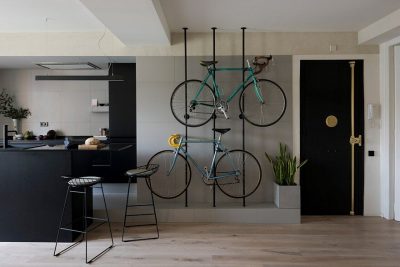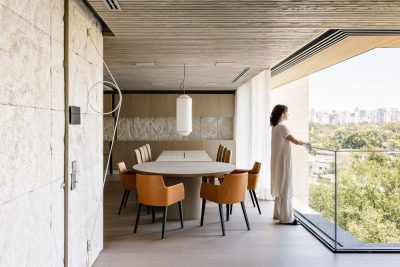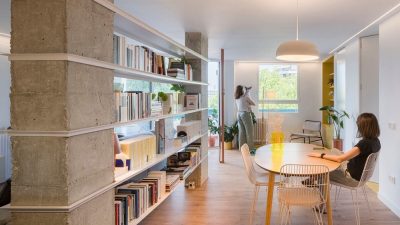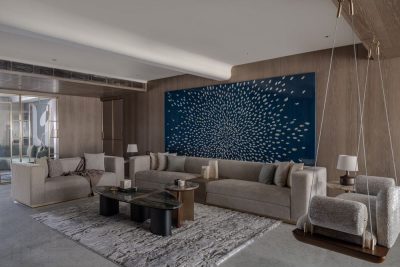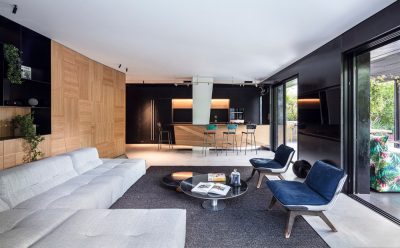Project: Lincoln Center Residence
Interior Design: StudioLAB
Location: New York City, United States
Area: 2500 SQ FT
Completed 2018
Photo Credits: Amanda Kirkpatrick
Close to Lincoln Center Plaza, two existing apartments were combined by StudioLAB into a single custom tailored 4-bedroom residence.
Characteristic with other buildings from the same post-war era, the existing apartments suffered greatly from a low, monotonous ceiling slab. To break up the ceiling, floating planes containing low-profile LED recessed lighting were incorporated throughout. Grey-washed birch veneer millwork is seen as you enter into the new foyer space.
A blackened steel inlaid panel serves as a datum that continues throughout the Lincoln Center residence, wrapping the entry unit and extending around the corner to then transform into a floating bookshelf. The unit not only divides the entry area from the Living room, but also serves its utilitarian purpose on the foyer side as coat and storage closets, and then an entertaining function on the opposing side with a TV niche and custom liquor bar.
Whitewashed rift and quartered white oak floors were used to brighten the space. In the kitchen, marble counters extend up the wall and onto the ceiling marking the separation of the kitchen/dining area from the living room/entry area. The kid’s room contains a custom curved desk area built beneath the bay windows to take advantage of the views. In the master bedroom, the blackened steel inlay reappears inset into the wardrobe wall unit.

