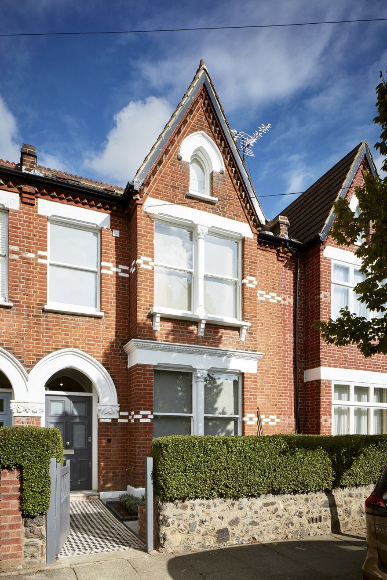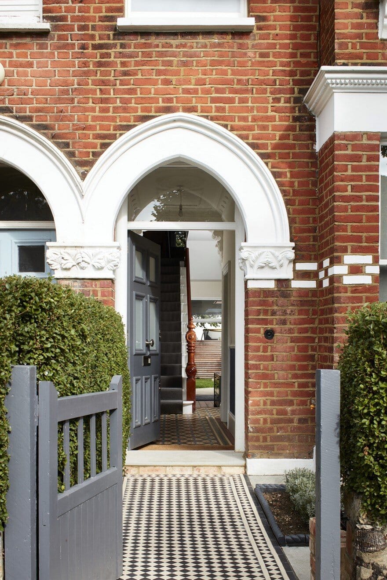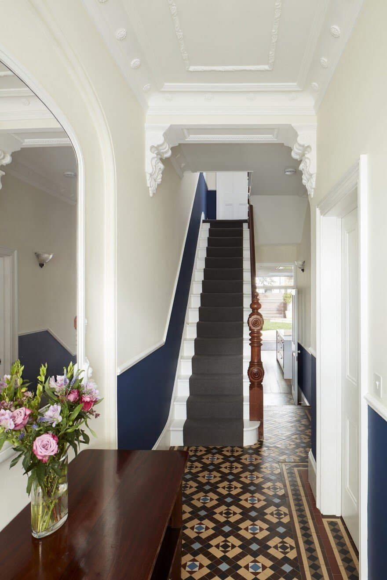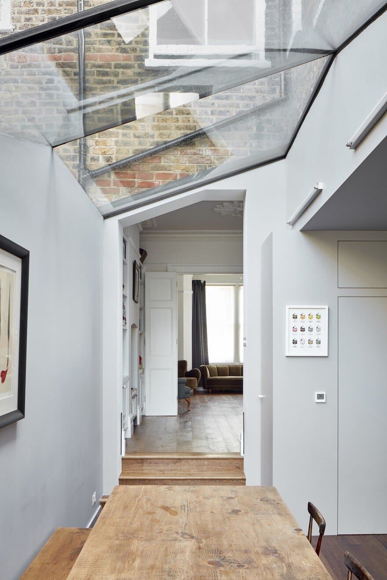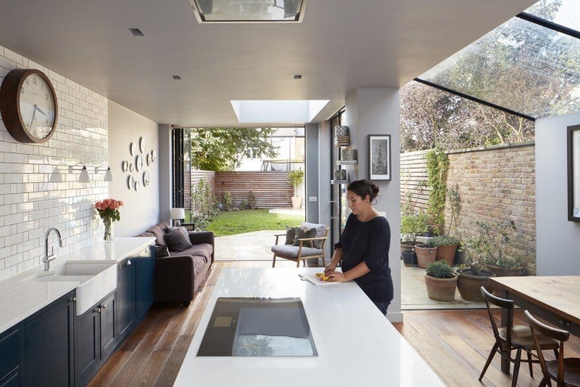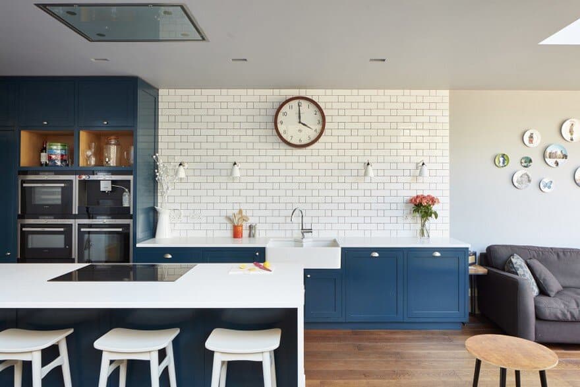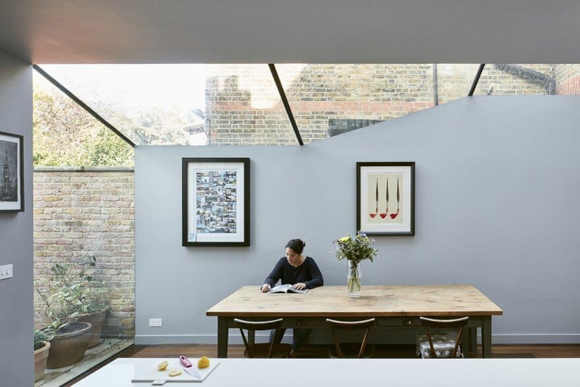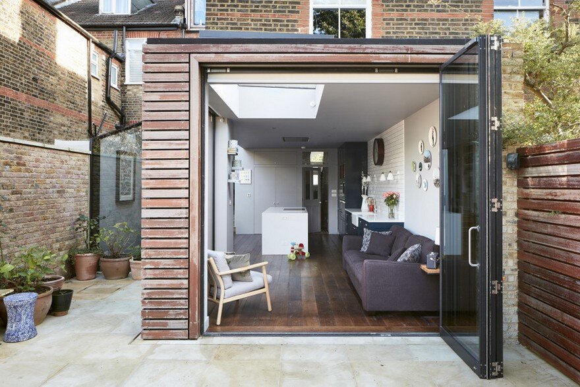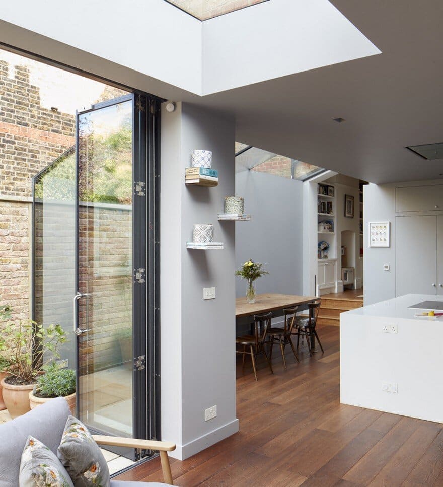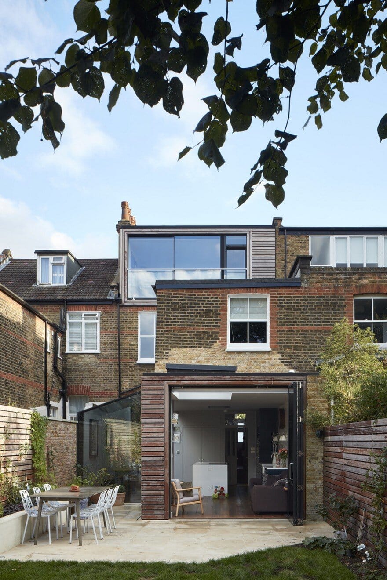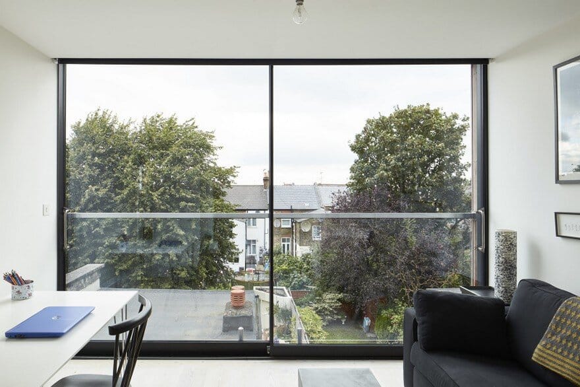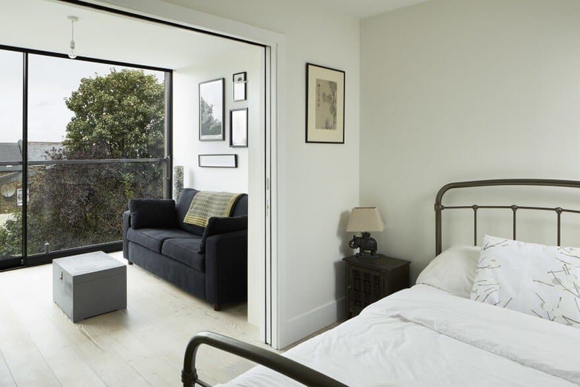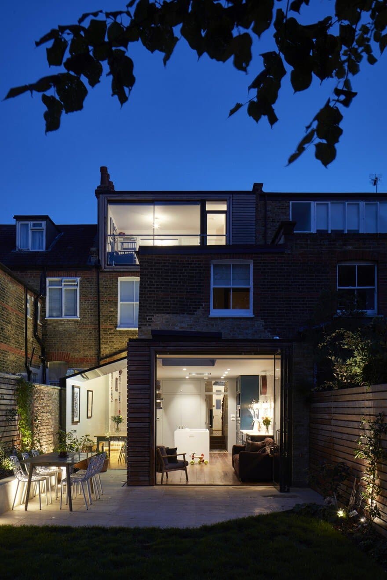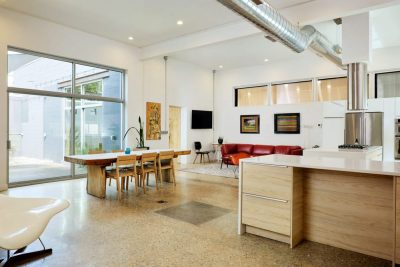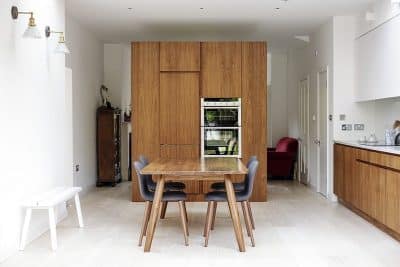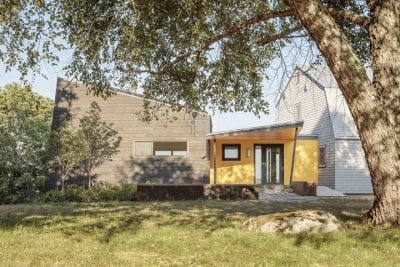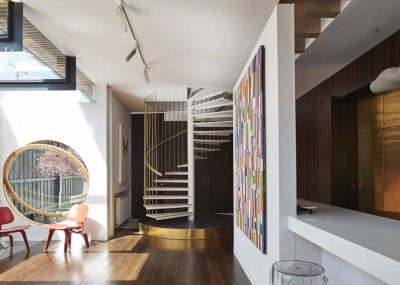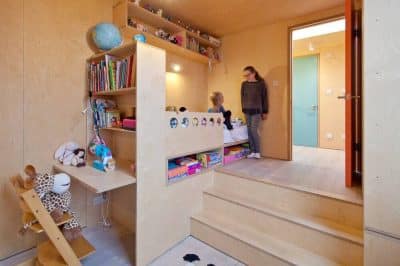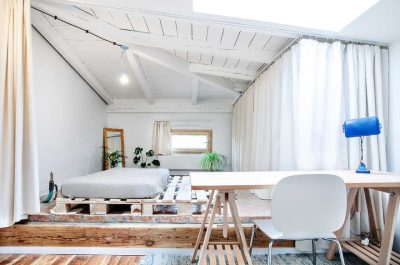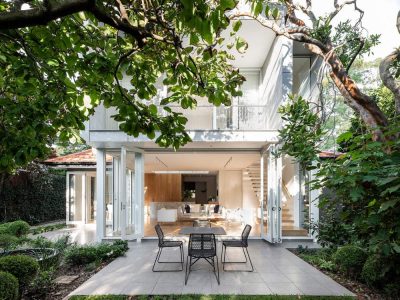Project: Lincoln Road House
Architect: Robert Rhodes Architecture + Interiors
Location: London, United Kingdom
Photography: Matt Clayton Photography
From the architect: Lincoln Road House is our latest project in the “county roads” of East Finchley. Following a visit to our Durham Road project while it was under construction, the homeowners Ed and Elena signed us up to help renovate and extend what was perhaps the last unloved house in the neighbourhood.
This project was an absolute joy from start to finish, and it gave us the chance to stretch our architectural and interior design imagination. We designed and specified everything – from the all-glass site return down to the little mouldings on the panelled doors. We designed nearly all the fibrous plaster (only the front room is original). We designed the kitchen joinery. We designed all the joinery, actually. We even designed the funky table in the top floor bathroom. We even drew all the architraves and skirting boards at full size and had them custom run. We didn’t do the garden – that was Kate Gould, whom we worked with before on St. George’s Terrace. We also didn’t do the tiled floor – that was London Mosaic. But we did do the underfloor heating under the tiled floor.
We also negotiated Planning and Conservation Area Consent, getting permission for that modern, simple extension at the ground floor, and floor-to-ceiling, wall-to-wall glass for the new top floor – all behind the beautiful, restored Victorian elevation (with new SlimLite sash window we designed, of course). It took a while, but if you couldn’t tell we’re quite proud of what we’ve made.

