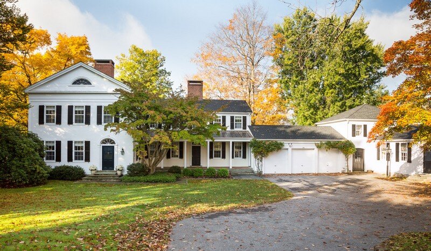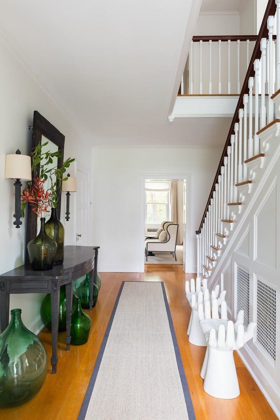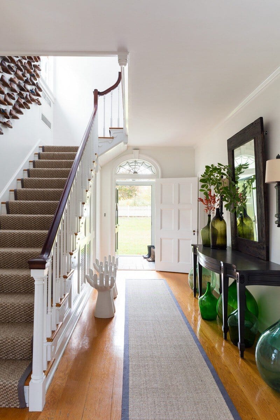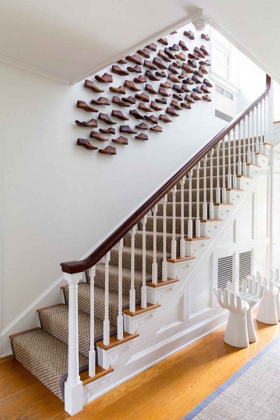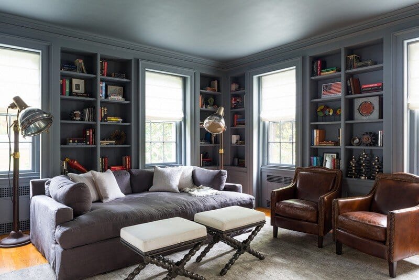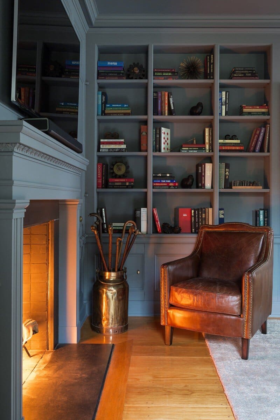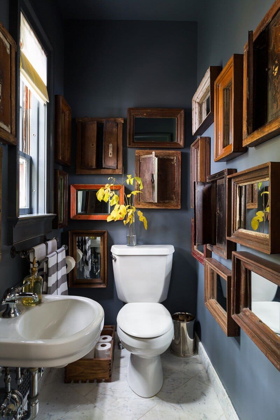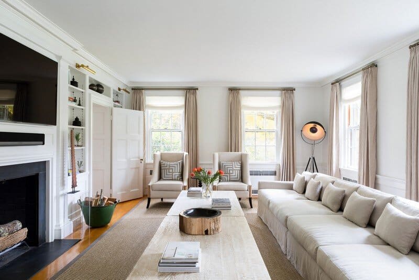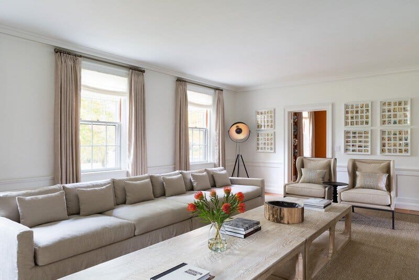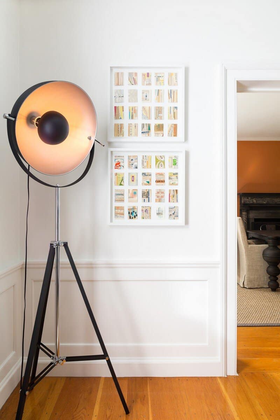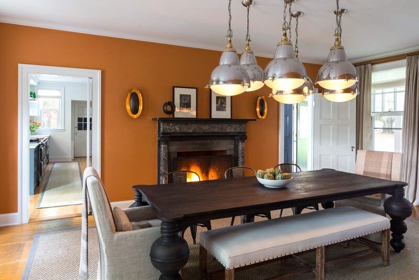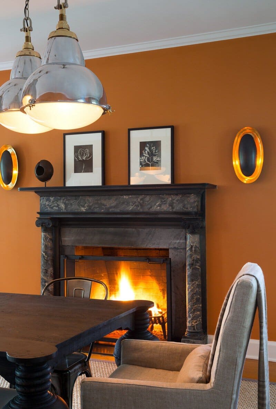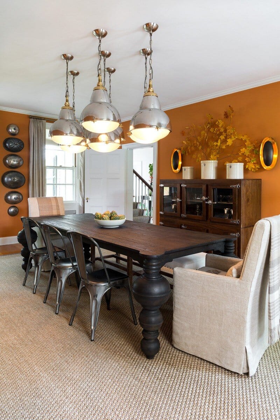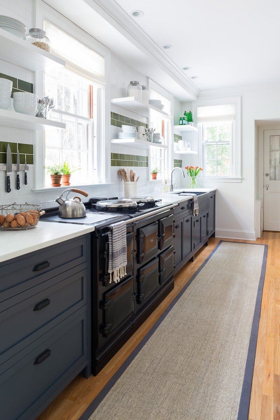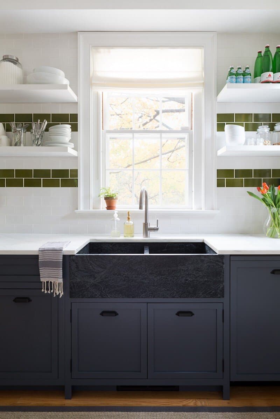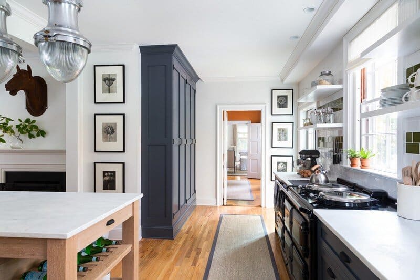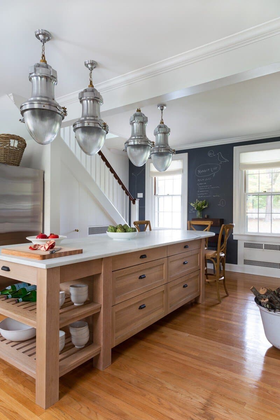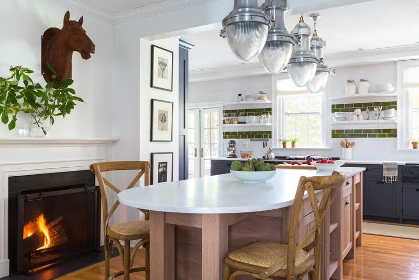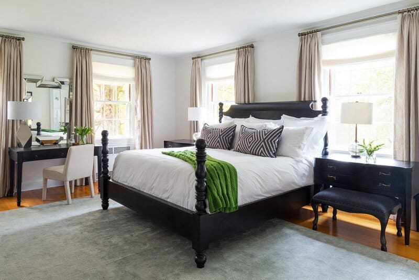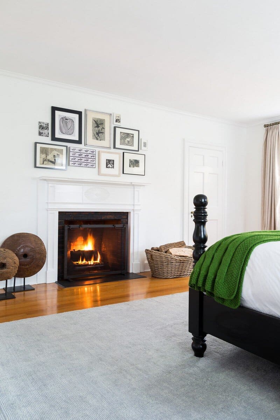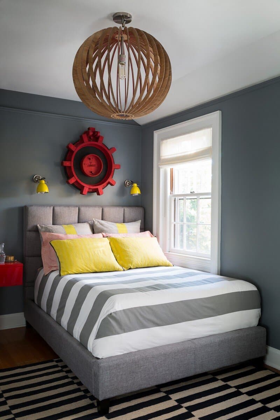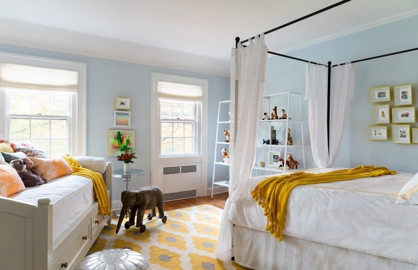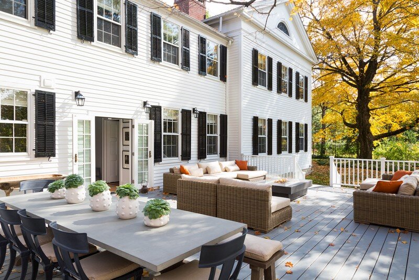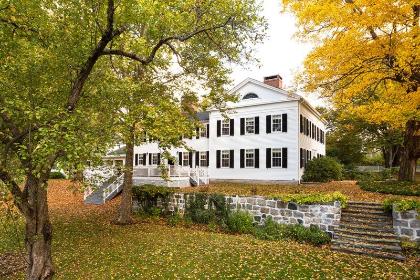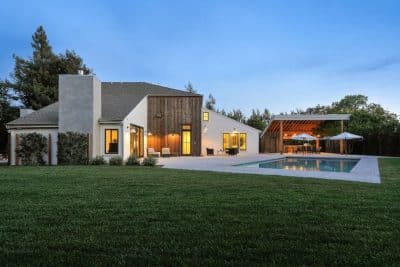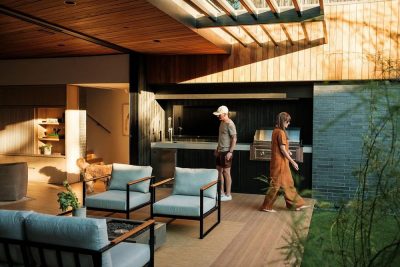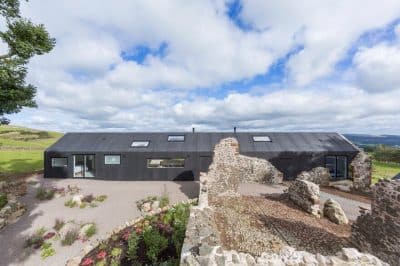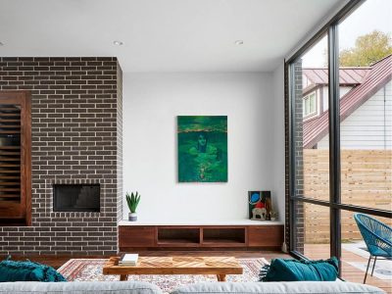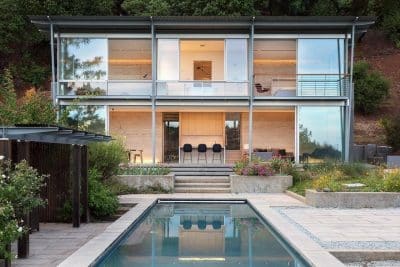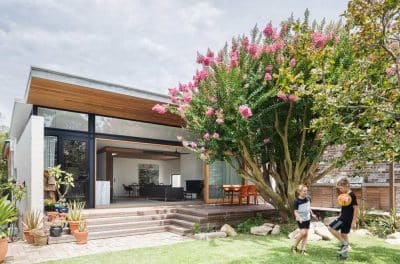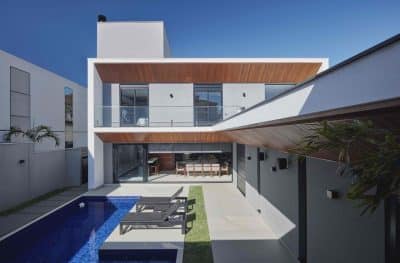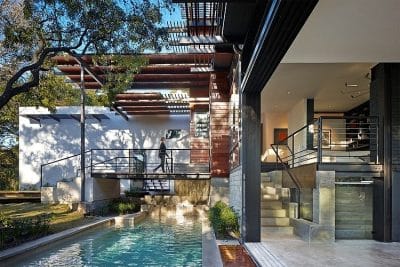This countryside retreat was completely renovated by New York-based Chango & Co.
Project description: It all began with a phone call from a lovely English couple who had recently bought a 6,500 square foot Colonial-style country home in Northwestern Connecticut so they could escape from their primary Brooklyn residence on weekends and holidays with their children, their big black Labrador and tuxedo cat. They invited us to meet them at the property, so early one morning we squeezed our way through the asphalt gridlock of Brooklyn traffic and headed north. The three-hour journey took us through lush forests and woodland preserves, winding through river valleys and up through mist-covered rolling hills until we reached our final destination, the historic town of Litchfield. We found ourselves in front of a great white house centered on a vast five-acre lawn carved into the deep forest that surrounded it.
The home was undoubtedly lovely, but it felt far too stuffy for the colorful bunch who were to inhabit it. To our delight, they were easy going, open-minded and completely trusting, and we couldn’t help but fall in love with the house, the project and the family.
Due to the remote location of the home, the clients left all aspects of construction, furnishing and outfitting of the home, down to the dinnerware and linens, in our hands. In preparation for our design scheme, we interviewed the entire family (including the three children) to get a better understanding of their preferences, needs, likes & dislikes so we could deliver a fully furnished turn-key home with thoroughly outfitted bathrooms, bedrooms, living and dining quarters.
As acting architect and interior designer for the project, we had a long to-do list, but we made it a priority to preserve as much of the character of the house as possible. The kitchen was demolished down to the studs to provide an open floor plan, asbestos abatements were performed, lines of gas, plumbing and electric were relocated and ample amounts of structural work were performed to get our space ready for its final custom finishes.
Everything in the kitchen was designed and fabricated from scratch, everything and the kitchen sink. A massive solid white oak kitchen island topped with a 12 foot seamless slab of honed Calacatta Caldia marble became the centerpiece, and marble-topped custom cabinetry housed a 1,058 pound, five oven AGA range and a custom farmhouse soapstone double sink.
An exterior wall in the kitchen was opened to create a doorway to what would be a new 900 square foot wooden deck that comfortably fits a 10 foot concrete topped dining table, three all-weather modular sectional sofas, and a five foot concrete fire pit.
A mere six months after we had originally met in the space, we handed over the home to its new inhabitants. What used to be an old-fashioned and formal home is now brimming with personality, filled with life and ready to be enjoyed for years to come.
Designer: Chango & Co
Project: Litchfield Countryside Retreat
Location: Litchfield, Connecticut, US
Photographs: Ball & Albanese
Thank you for reading this article!

