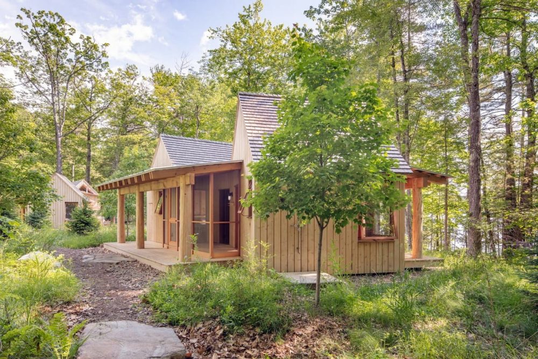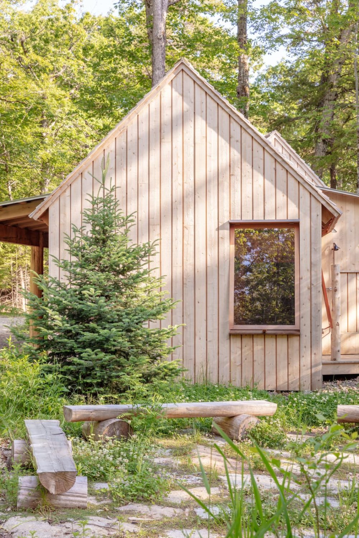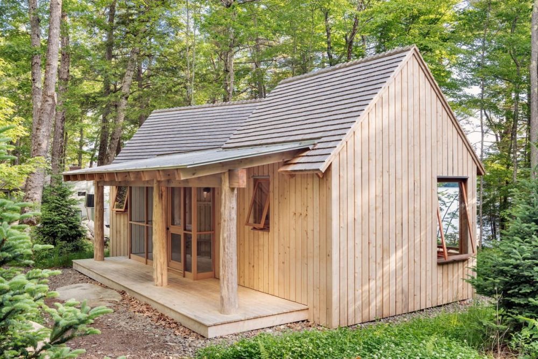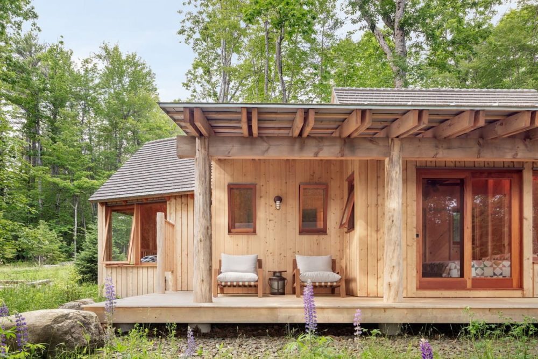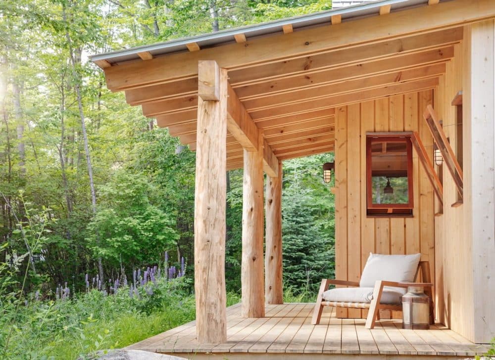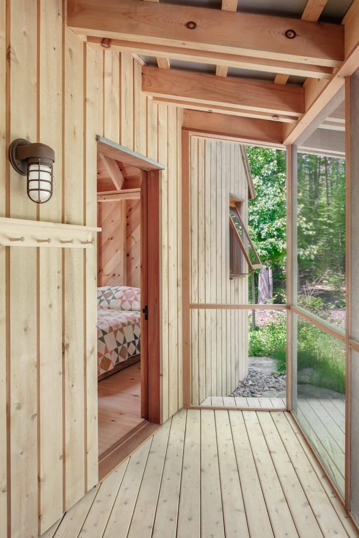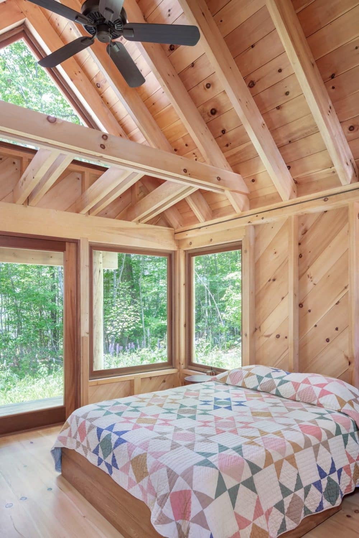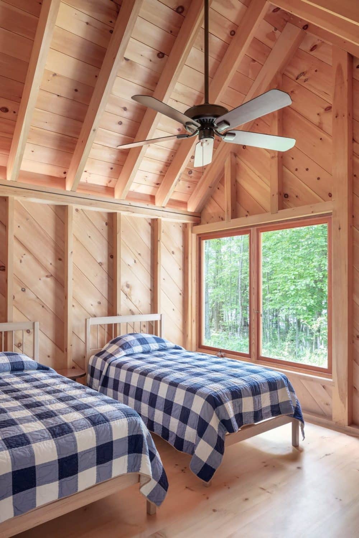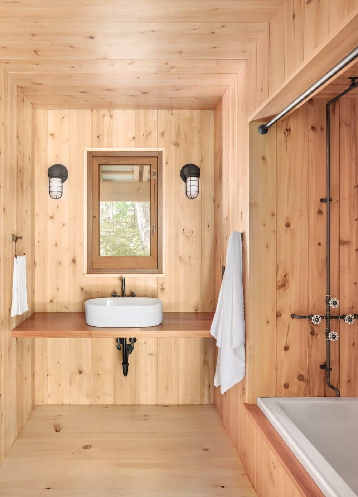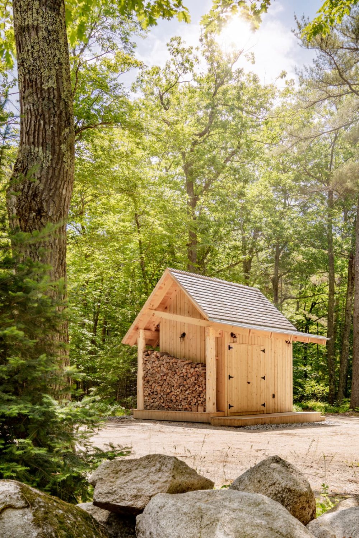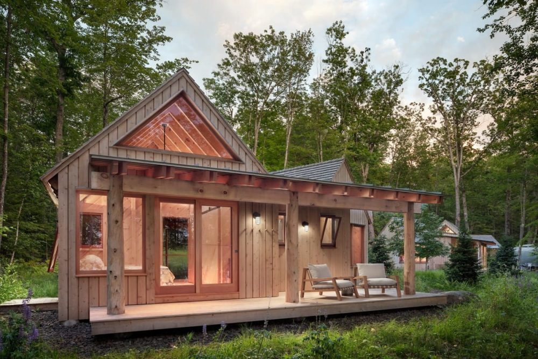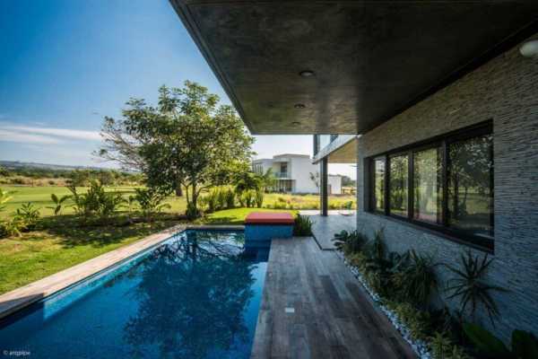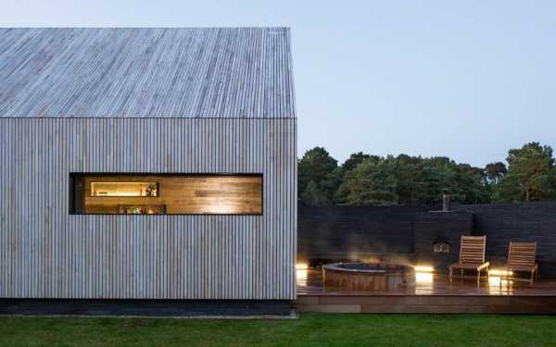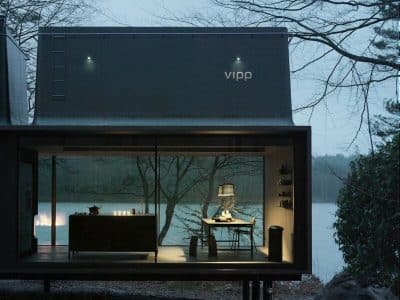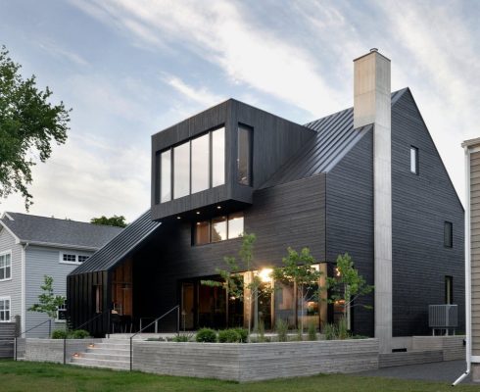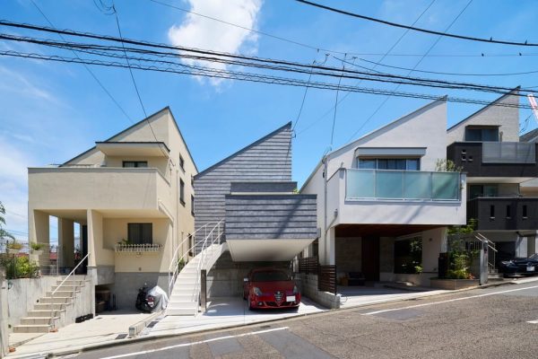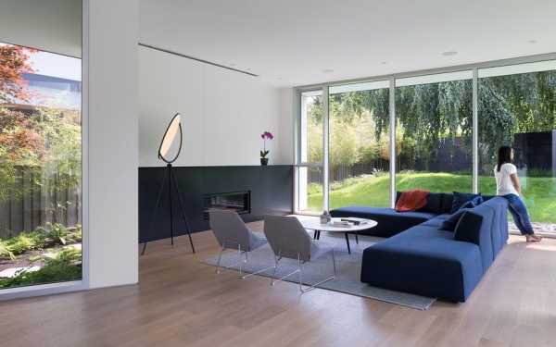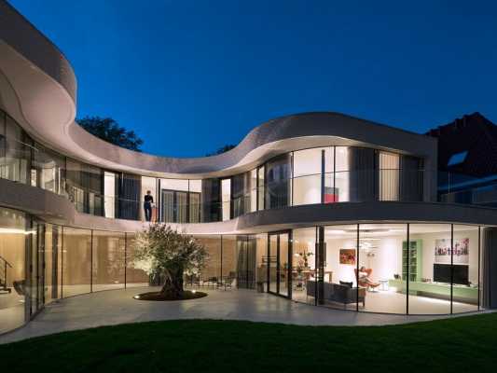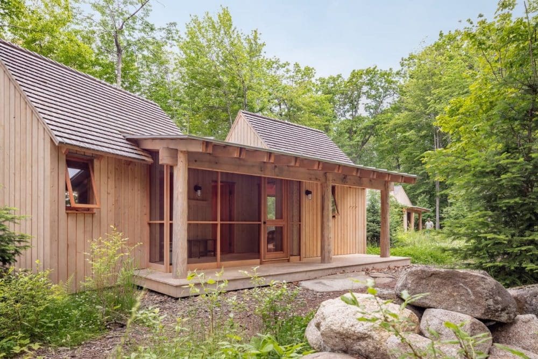
Project: Pitches Among Pines Cabin
Architecture: Kaplan Thompson Architects
Location: Maine, United States
Year: 2023
Photo Credits: Irvin Serrano
Text by Kaplan Thompson Architects
Context
On 4.6 acres abutting a small lake in Maine, a family camp hosted decades of summer gatherings and long-distance reunions. But as friendships multiplied and new generations arrived, our clients found they had outgrown the house where everyone once fit. They endeavored to add a series of low-impact, seasonal structures adjacent to the original residence to create more space for rest and recreation.
Response
Tucked in the lakeside foliage, Pitches Among Pines introduces two unique sleeping cabins to the forested site. Each cabin houses two bedrooms and a shared, full bathroom, accessed by covered porches and screened exterior corridors. Four distinct gables, with ridges rotated 90 degrees from one to the next, cap the bedrooms, presenting through the pines as a cluster of many smaller buildings. A second phase of the project will add a multi-story treehouse to serve as a hub for meals and late-night storytelling, as well as house bunks for the younger generations of lake-goers.
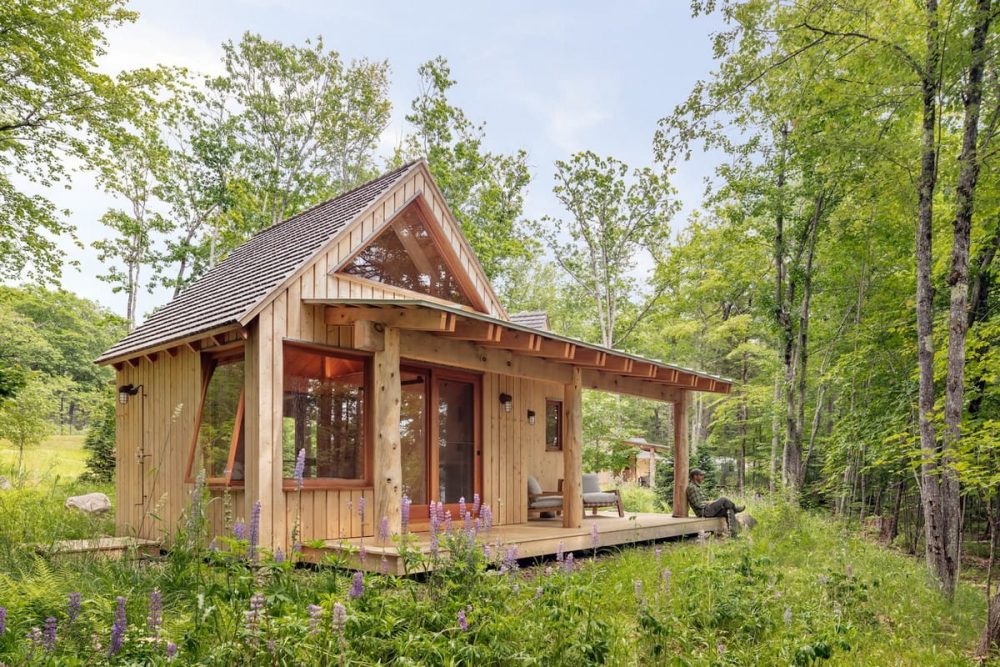
The beauty of the seemingly straightforward structures lies in the diligence of their craftsmanship. The exposed timber framing locks together with furniture-level joinery and minimal fasteners. Studs naillessly interlock with the cabins’ top and bottom plates via precise dovetails, while white oak dowels pin the rafters in place. Each stud is custom milled, ranging in thicknesses from two- to six- inches depending on the structural load at its location. The variably spaced bays align with the rough openings for windows and doors. By using the studs as jambs, overall framing is simplified and excess visual edges are eliminated. To keep outlet boxes and electrical conduits out of sight, wiring is hidden within the thick rainscreens on the outside of the buildings. Exposed copper plumbing in the washrooms grants easy access for maintenance and winterizing.
Cabin A is deliberately overbuilt, with robust structural members and collar ties extending through the roof to support its porches. Cabin B removes the center ridge and horizontal strapping, relying on a thin steel switch plate atop the perimeter of the walls to hold it upright.
The siting and landscape design of Pitches Among Pines carefully preserve the ecology and drainage patterns that have served the lake since its formation. Though rugged enough to weather Maine’s seasons, the cabins touch the land lightly with concrete pier foundations that maintain the existing grading and allow water – and critters!- to pass naturally beneath them. Their siting is dictated by the location of trees, maximizing sightlines to the lake while retaining mature flora. Installed landscaping is limited to a hardscaped communal firepit central to the cabins and the reestablishment of native plantings, including blueberry sod, wildflowers, long grasses, and firs.
