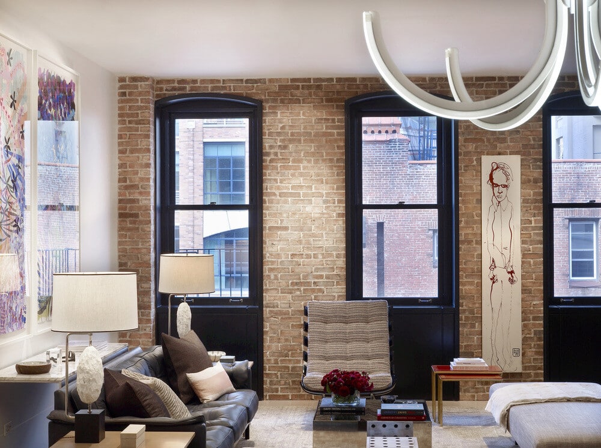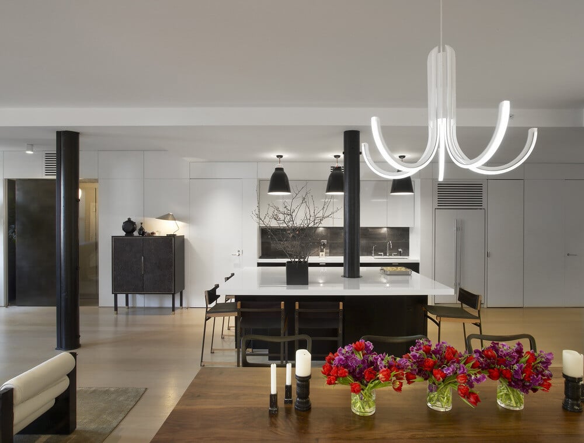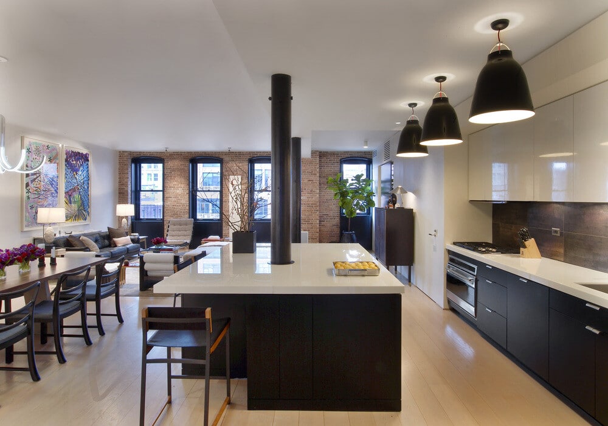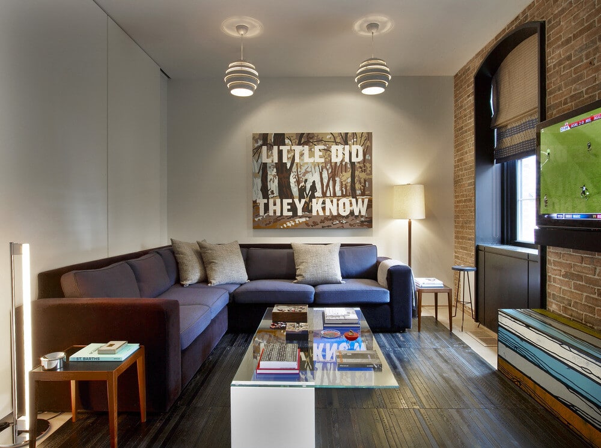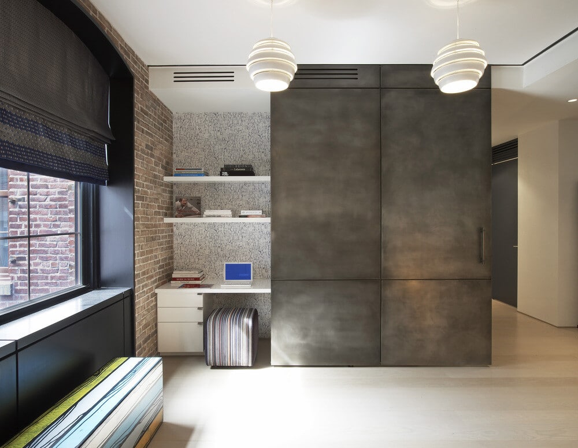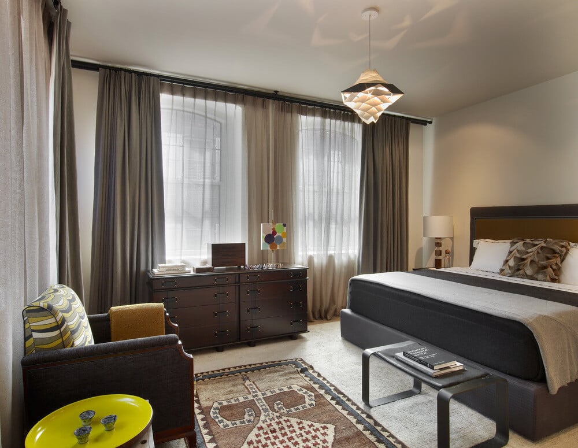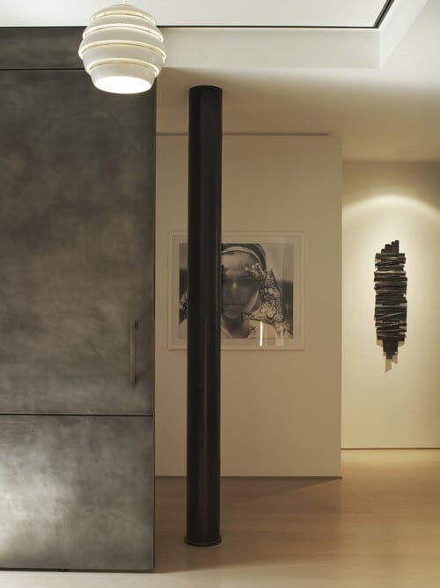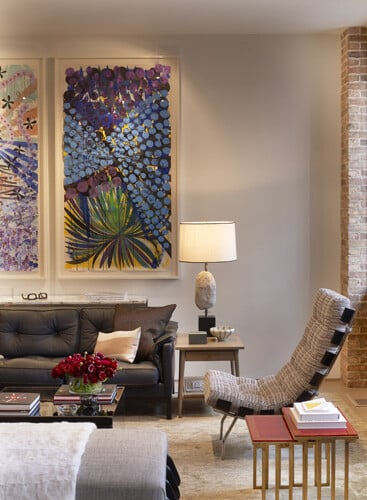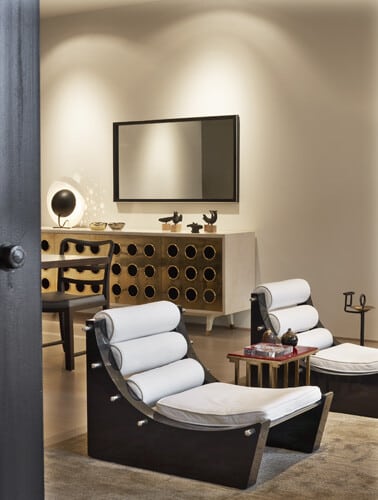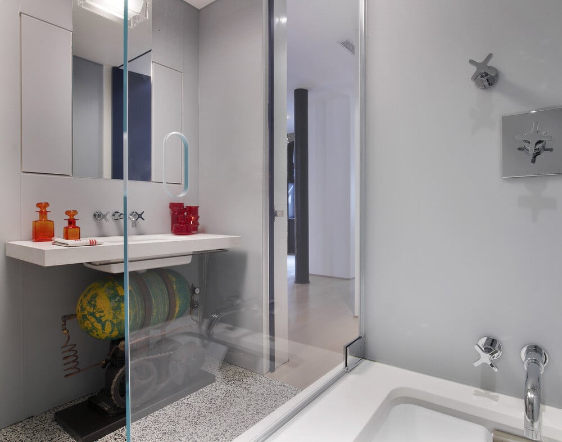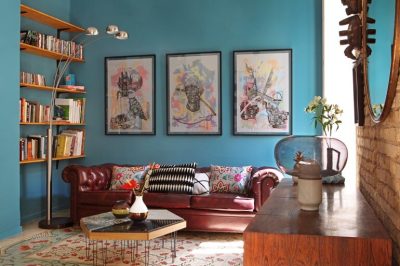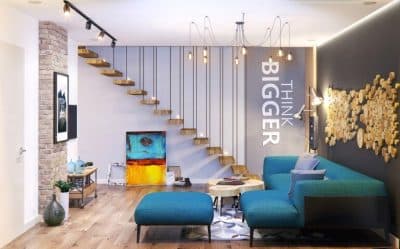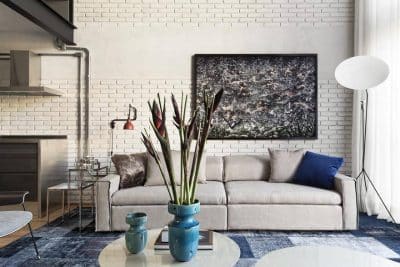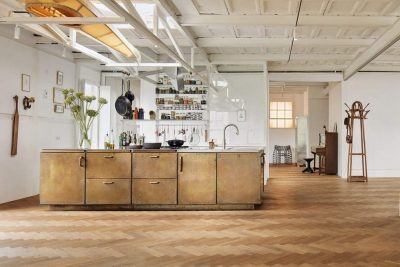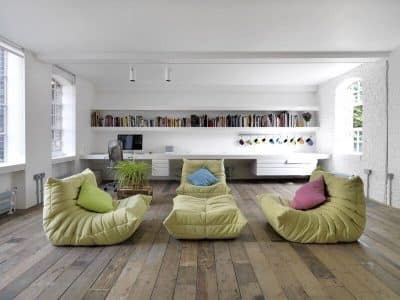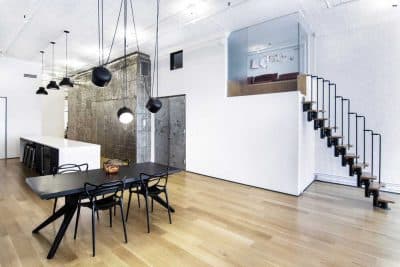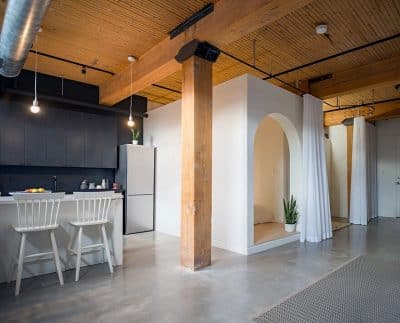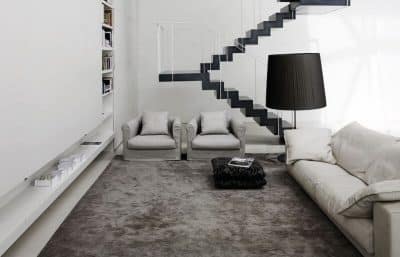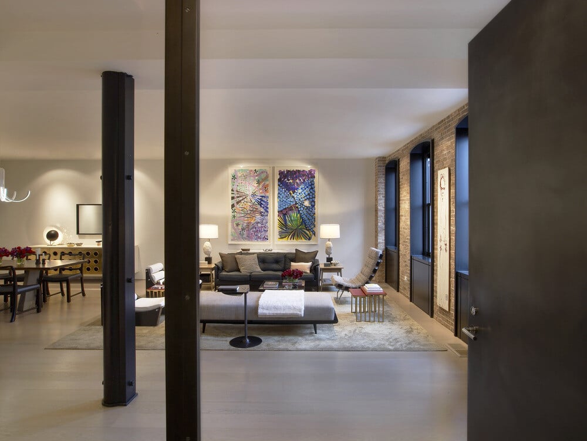
Project: Loft Apartment
Architecture and Interior Design: Dirk Denison Architects in collaboration with Sara Story Design
Location: TriBeCa, New York
Area: 2,300 square feet
Integrating architectural elements and unique paintings Dirk Denison Architects has transformed a modest space, a loft, into a luxury residence, beautiful and relaxing. Located in New York City, this loft apartment named Tribeca Residence has received an attractive interior design made by Sara Story Design.
We encounter more architectural elements specific to the loft style such as brick walls that are not decorated or metal support beams. The main objective of architectural design was maintaining a large opening of the space without unnecessary compartmentalization, for a better flexibility in organizing.
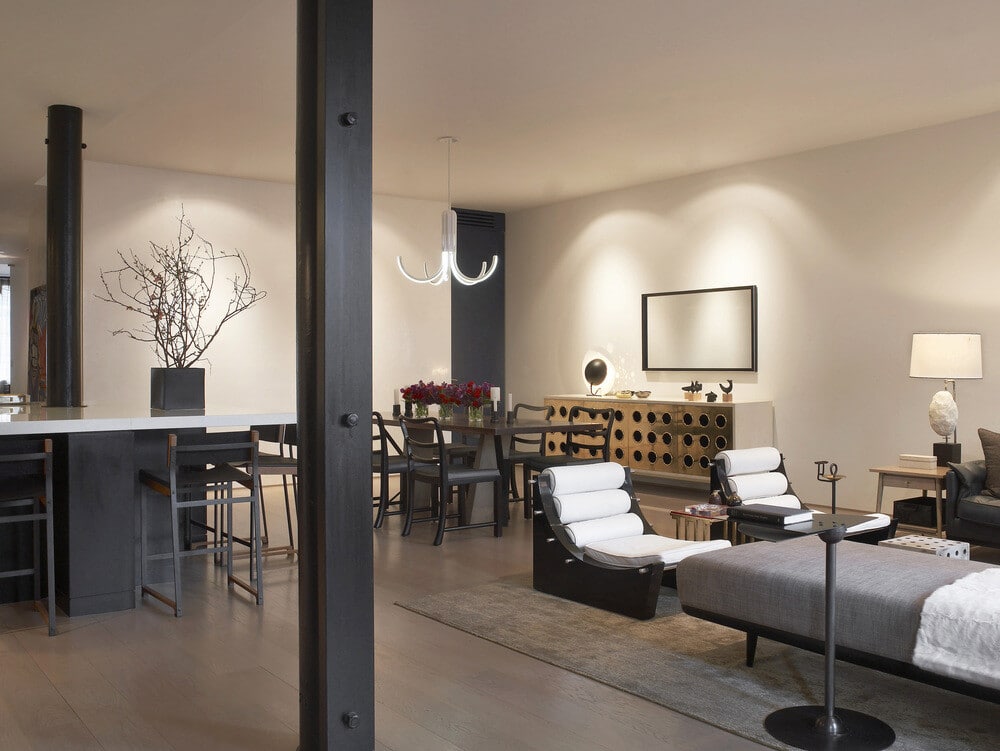
It is worthy to note the big number of windows and their height that allows a high intake of natural light throughout the interior of the apartment. The kitchen, dining room and living room are united in the wide space flooded by the light and refreshed by the works of art full of color on the walls.
The chromatic of the furniture is dominated by the colors of the earth and it is very well highlighted by the white background of the apartment. The interior design is eclectic, encountering vintage or retro elements but also pieces of modern furniture specific to the contemporary urban culture.
Dirk Denison Architects states that: „The firm’s work focuses on creating a narrative that combines the idiosyncrasies of site, program and, ultimately, architecture. It is a process that elicits surprise, revelation, information, poetry, and seduction while fulfilling a basic human desire to shape its surroundings”
