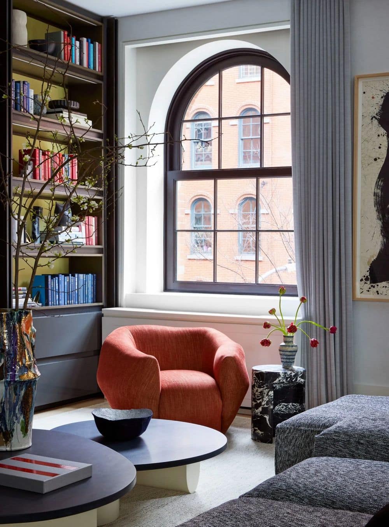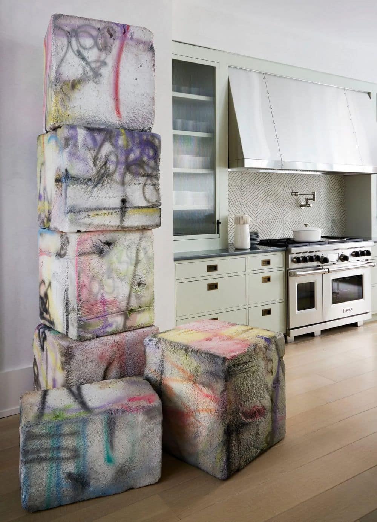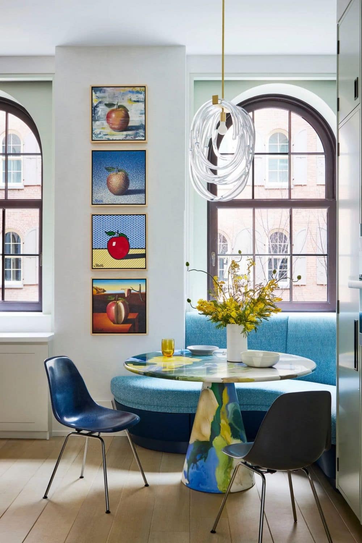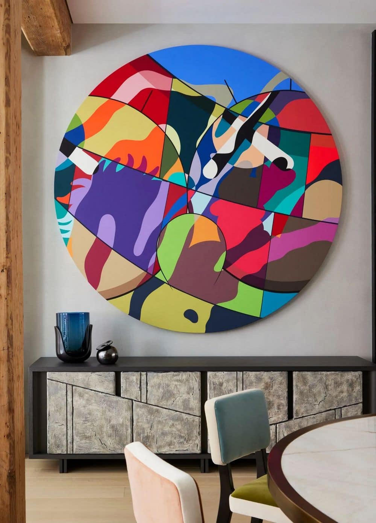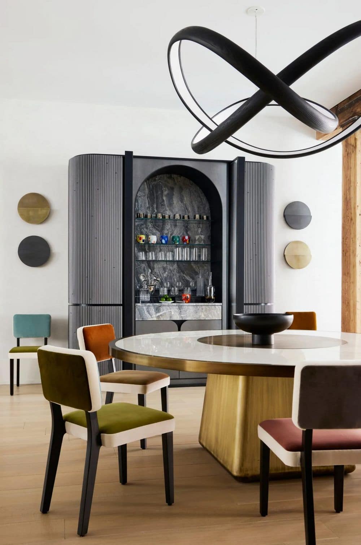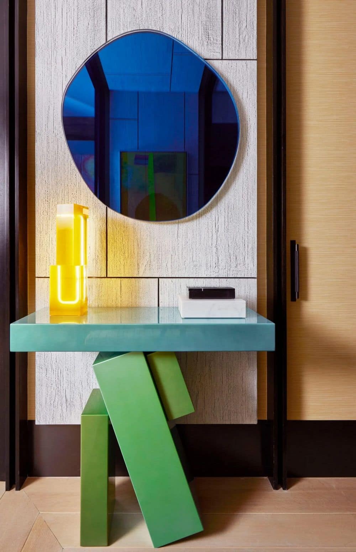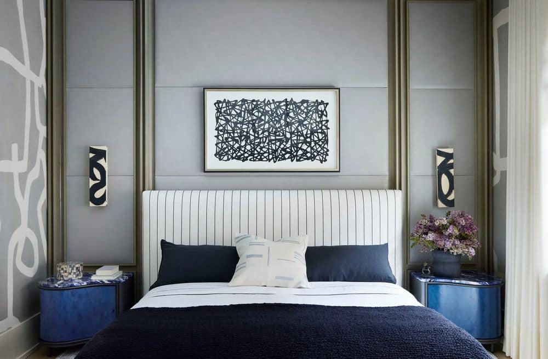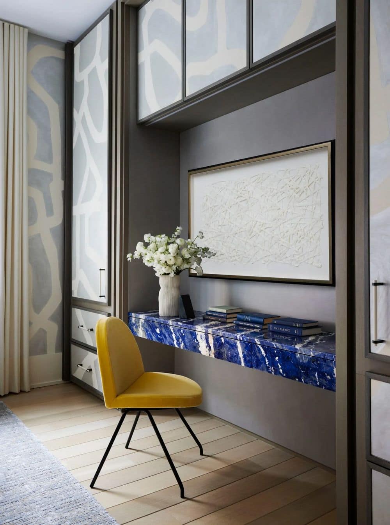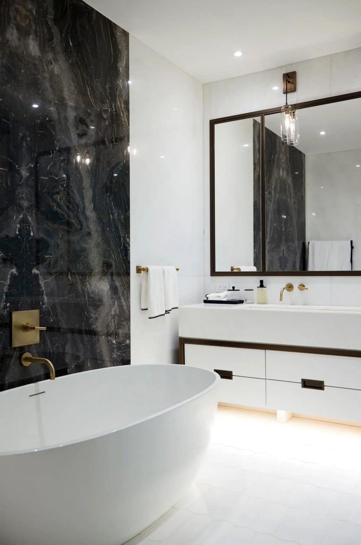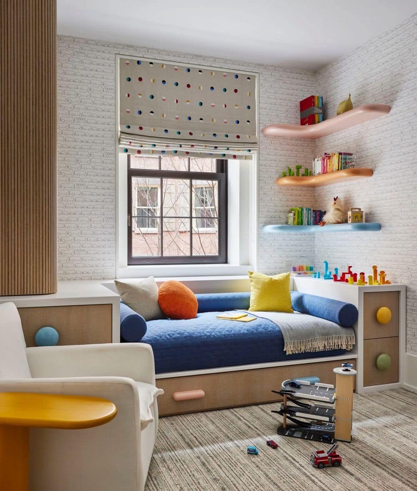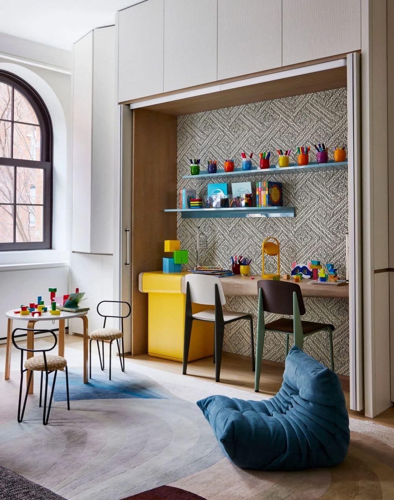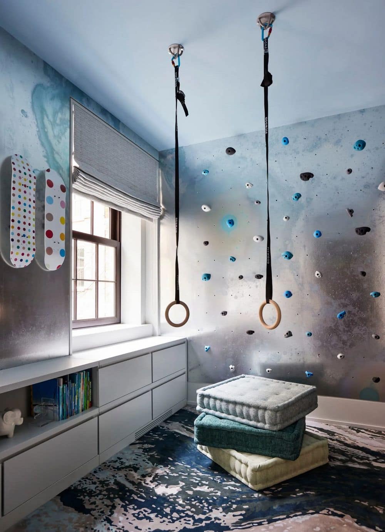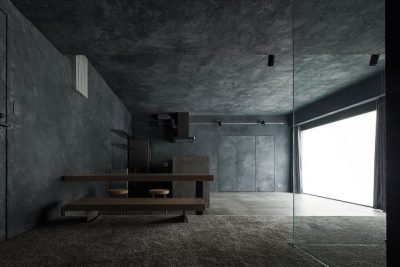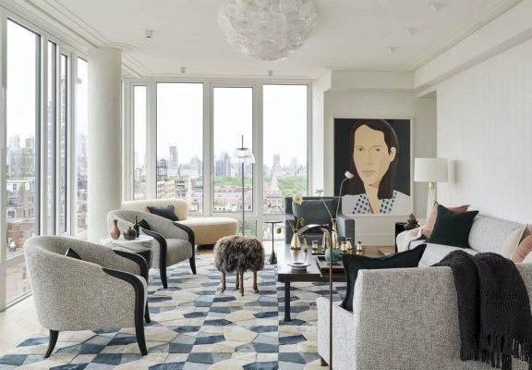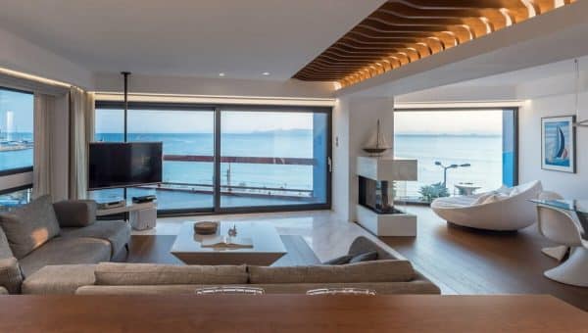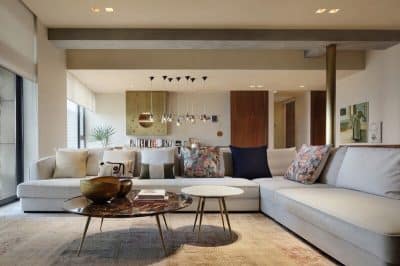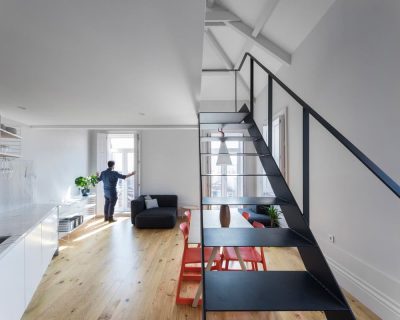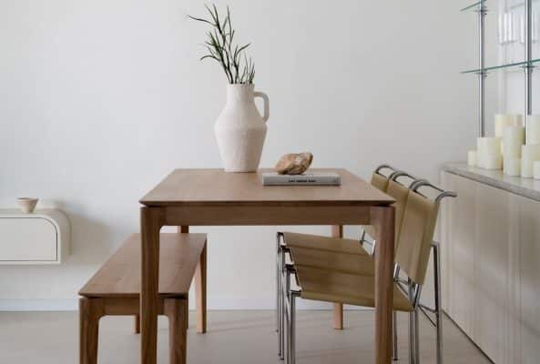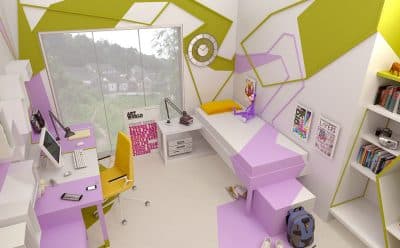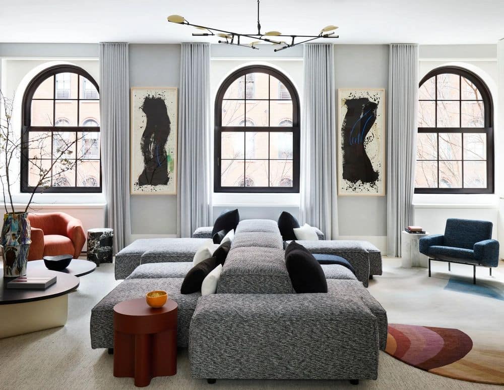
Project: Tribeca Family Residence
Architecture: Grade Architecture + Interior Design
Location: New York City, New York, United States
Photo Credits: Thomas Loof
The Tribeca Family Residence designed by GRADE Architects is a masterful blend of family-friendly features and sophisticated design, set within the luxurious environment of 443 Greenwich. The design prioritizes both functionality and aesthetic appeal, creating a home that is inviting, bright, and full of soft, welcoming touches.
Customized and Functional Spaces
The design focuses heavily on custom millwork, particularly in the children’s rooms and the living room, to provide ample storage that is both practical and elegant. In the dining area, an oak and fluted glass bar unit adds a touch of refinement, seamlessly blending form and function. These customized elements not only enhance the beauty of the space but also cater to the practical needs of a family home.
A Central Living Space for Family Interaction
The living room features a large, double-sided sofa that serves as the central focus of the space. Designed with soft edges, this sofa ensures that children can play and climb safely, making it both a functional and playful piece. The living area is further enhanced by beautiful, functional design elements that bridge the various spaces within the home, creating a vibrant and personalized environment.
Thoughtful Design in Every Corner
In the Master Bedroom, a custom headboard and bed, along with seamless millwork, create a calming sanctuary. This space is designed to be a retreat, with carefully selected materials and finishes that contribute to a sense of peace and relaxation. A curved breakfast banquette enlivens a corner opposing the kitchen, providing a cozy spot for informal family meals.
Overall, the Tribeca Family Residence is a perfect example of how thoughtful design can create a home that is both beautiful and functional, tailored to meet the needs of a modern family while maintaining a sophisticated aesthetic.
