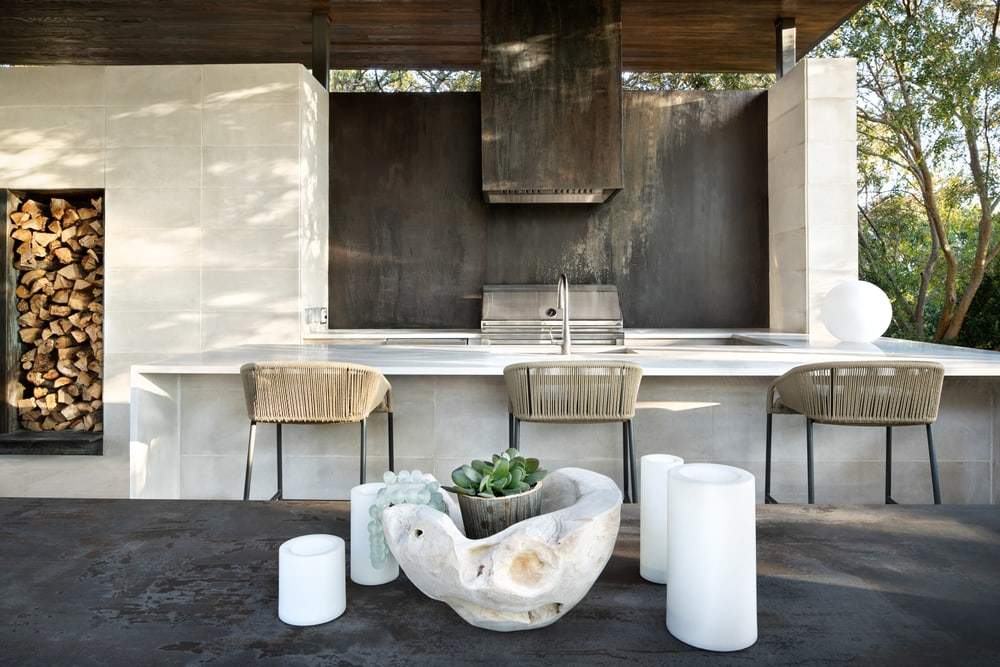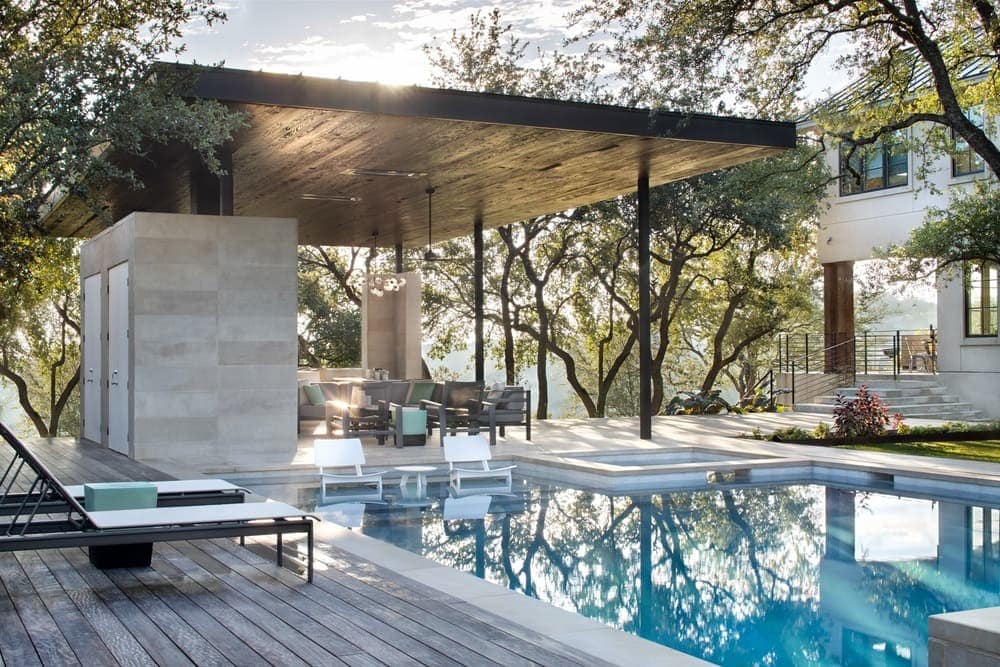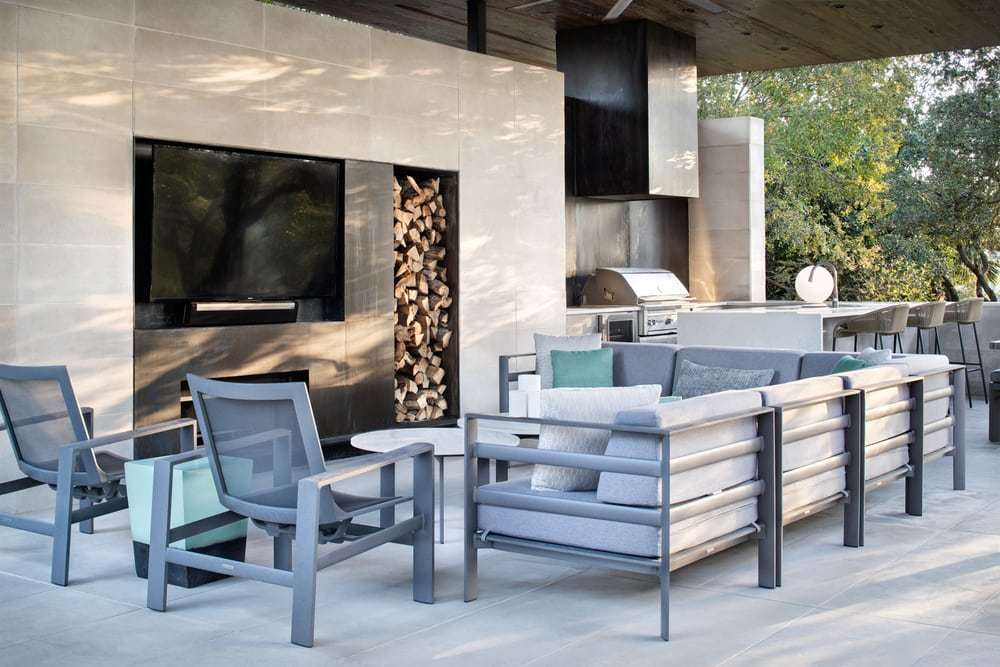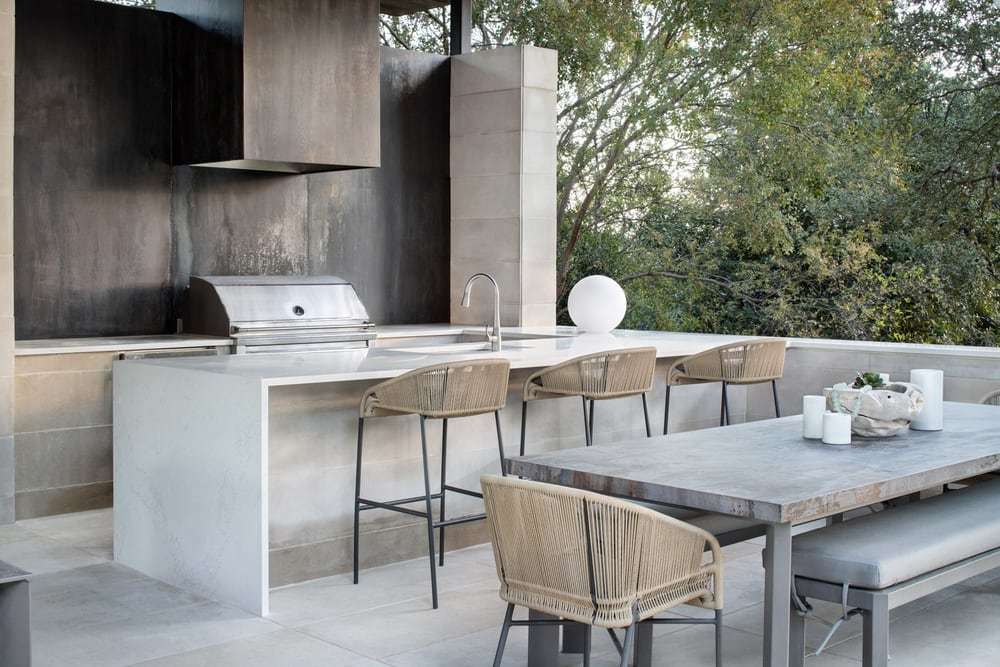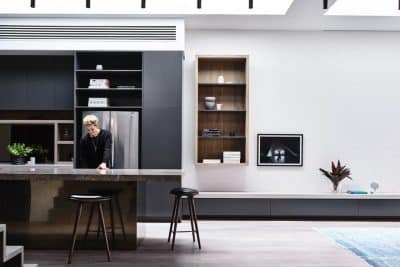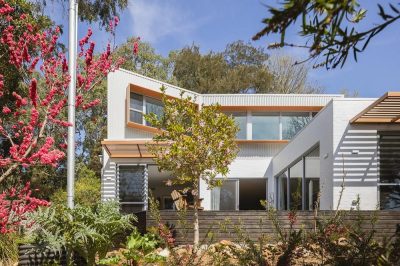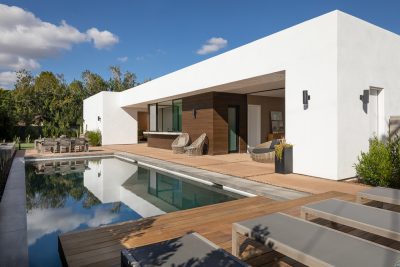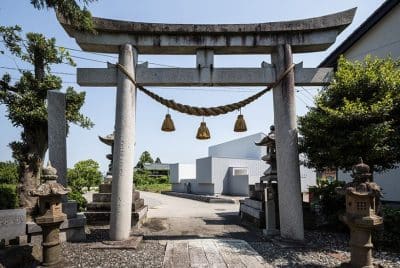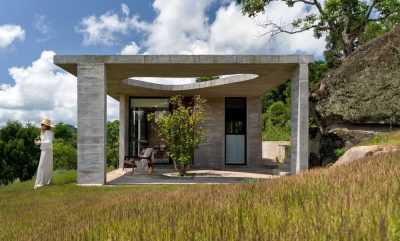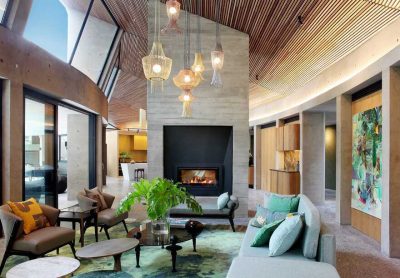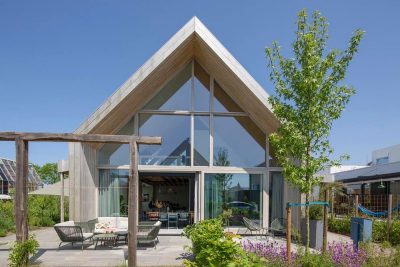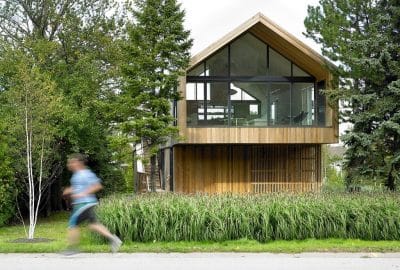Project: Longchamp Outdoor Living
Architects: Clark | Richardson Architects
Builder: Jonathan Kaplan, Buildworks LLC
Location: Davenport Ranch, Austin, Texas, United States
Area: 915 square feet
Photos: Paul Finkel, Piston Design
Text by Clark | Richardson Architects
Our Longchamp project developed from the desire for a usable outdoor living space as a complementary extension to the existing home while maximizing the experiences possible at the site. The clients sold a second home property because they were not utilizing it enough throughout the year. Their hope was to bring the water home by building an outdoor living area and pool directly adjacent to the house. The existing land on the property was sloped and because it was fairly low did not have access to the amazing views beyond. Providing a minimal limestone plinth helps to transition from the high deck at the house to the lower areas adjacent to the pool and pavilion.
Formally the structure is a steel canopy floating amongst the trees sheltering a series of refined masonry volumes. Its horizontality echoes the low hills that it frames towards the east. To the opposite side the canopy extends just over the edge of the pool, linking them spatially and visually. The wood soffits provide visual warmth and comfort; a contrast to the cool Lueder’s Limestone masonry below. The limestone forms create a mood of enclosure, organizing the space into sitting, cooking and eating. The stone’s subtle color compliments the ever-changing color of the sky.
To the East, one can breakfast by limestone framed sunrises just beyond the live oaks. The oxidized steel panels in the fireplace and behind the grill not only provide a visual and practical contrast but formalize space creating focal points to either side as one descends from the house. The project takes advantage of its site and existing residence, creating a serene space for gathering or just taking in the beauty of the Austin hillside.
