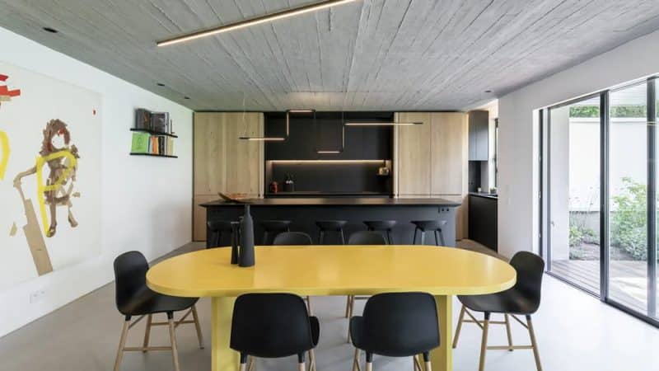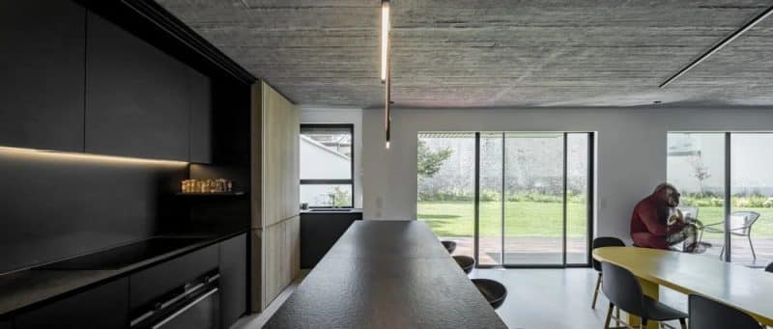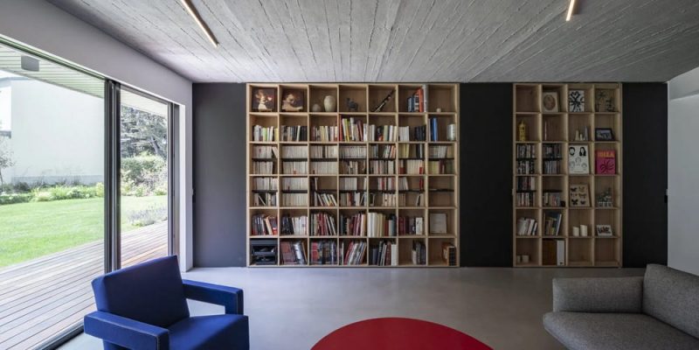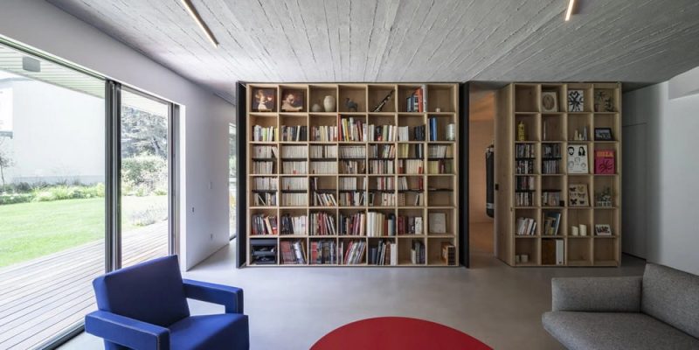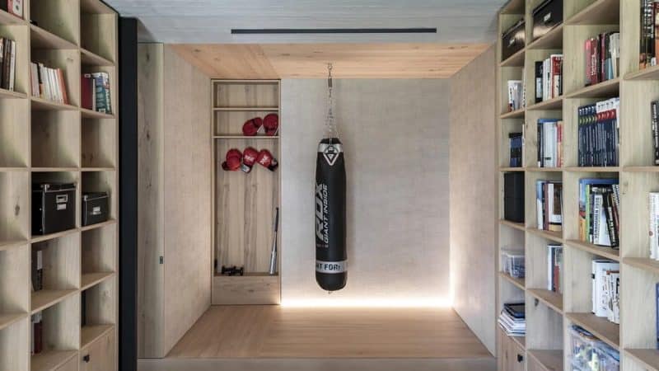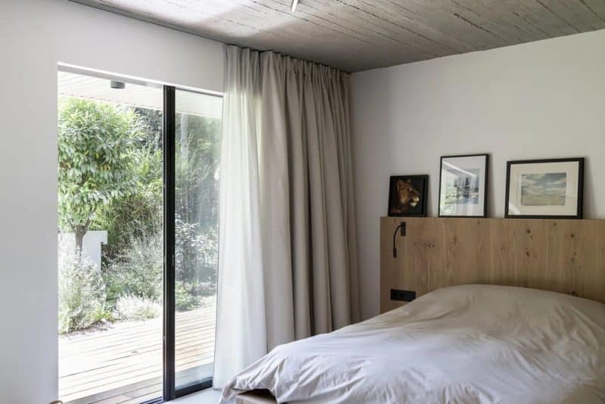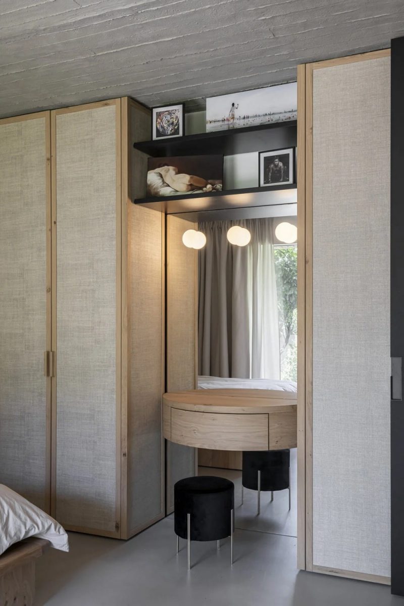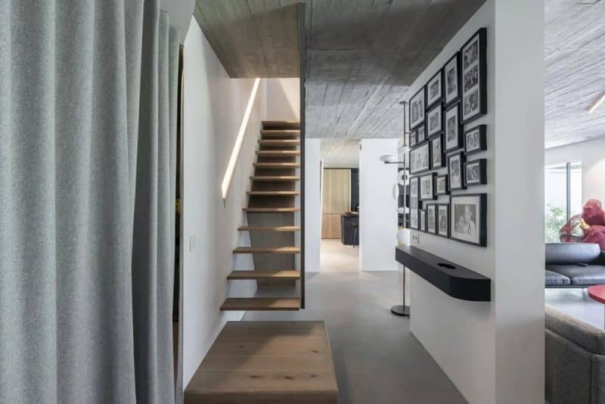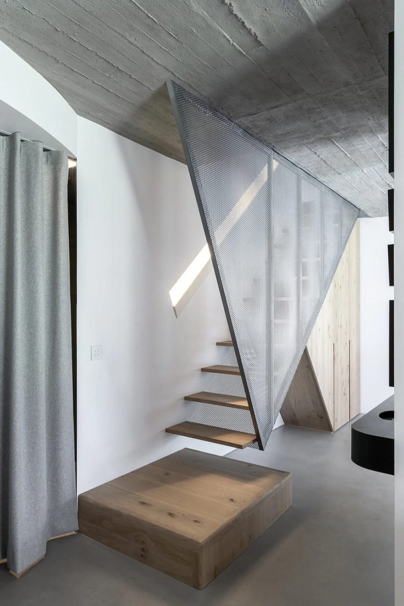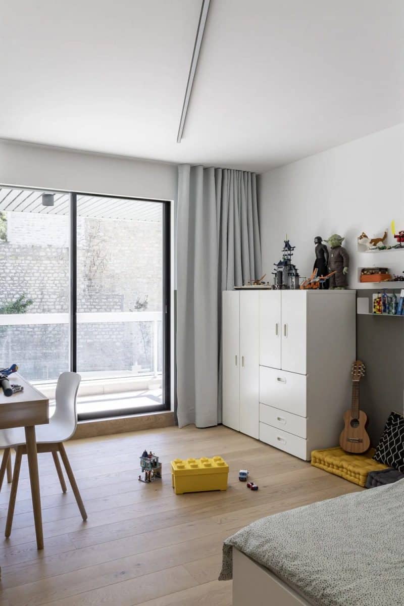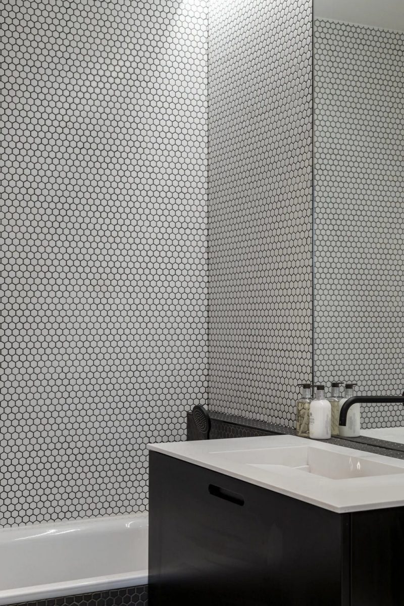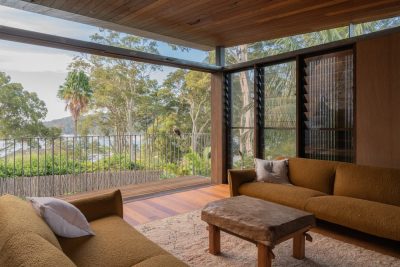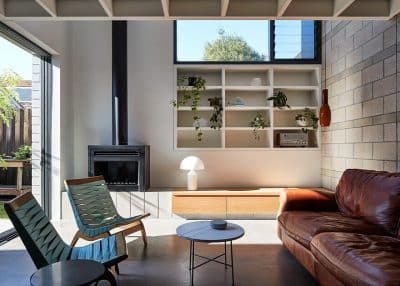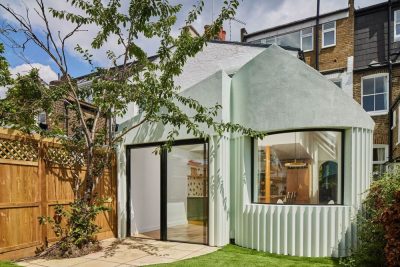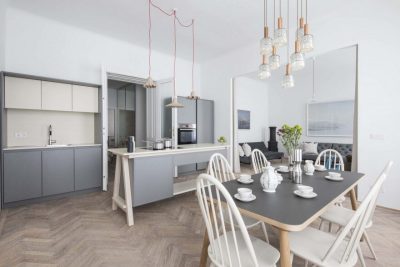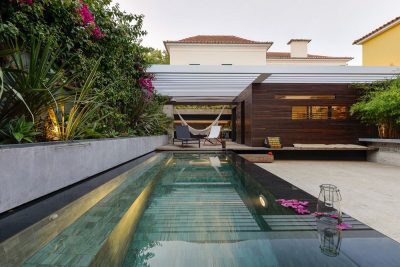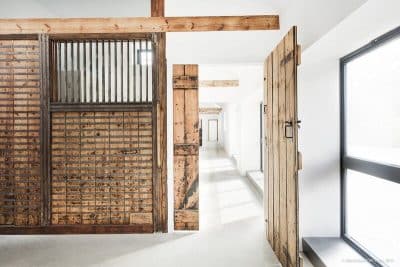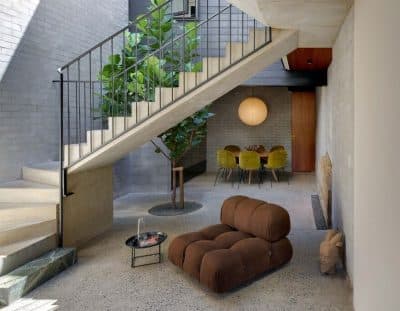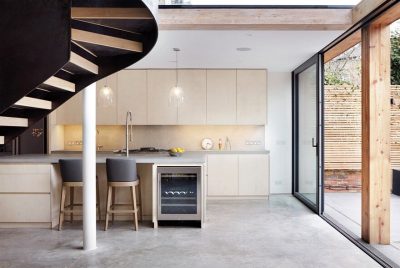
Project: M Garden Duplex
Architecture: Toledano + architects
Location: Paris, France
Area: 190 m2
Year: 2020
Photo Credits: Salem Mostefaoui
M Garden Duplex by Toledano + Architects is a complete renovation of a 1970s Parisian apartment that transforms two floors into a modular family home. Designed to improve energy efficiency and create playful, flexible spaces for both adults and children, the project also integrates a rare luxury in the city: a private 1,000 sqm garden.
A Rare Garden in Paris
Located on the first two floors of a residential building, the duplex had never been renovated before. The design team rethought the entire layout to suit the needs of a family with three young children. At the same time, they introduced new solutions for ventilation and insulation, ensuring year-round comfort. Because outdoor space of this size is uncommon in Paris, the renovation emphasizes a strong indoor-outdoor connection, making the garden an integral part of family life.
Light, Energy and Comfort
To maximize daylight while protecting interiors from summer heat, the architects replaced the windows with ultra-thin aluminum frames and high-performance glazing. The new glass not only regulates solar gain but also provides a gentle heating solution, offering comfort without traditional radiators. In addition, continuous floor levels erase the boundary between inside and outside, extending the living space toward the terrace and lush garden.
A Family-Oriented Layout
The ground floor now accommodates a spacious modular master suite, which includes a home office, a boxing area, a dressing room, and a bathroom with a garden view. Thanks to pivoting doors, the suite can easily adapt: it can open into the common space or close off for privacy, depending on the time of day or the family’s needs.
Upstairs, the three children’s bedrooms are connected by a playroom and TV area. This arrangement balances intimacy with shared space, encouraging both independence and togetherness. The main living, dining, and kitchen area on the lower floor opens directly to the wooden terrace through expansive sliding glass doors, seamlessly linking daily life with the outdoors.
Playful Design Details
The staircase has been reimagined as a sculptural element. Transparent perforated metal sheets, hanging steps, and triangular geometry create a sense of lightness, while a wooden closet fits neatly beneath. Every detail of the duplex highlights custom design. On the children’s floor, a bold Klein blue adds energy to the playroom, while the ground floor features unique furniture pieces such as a red Corian coffee table and a yellow Corian dining table.
Minimal and Warm Material Palette
The interiors combine minimalism with warmth, drawing on Japanese influences. Materials such as concrete, black steel, Carrara marble, oak wood, fabric, and perforated metal establish a refined yet inviting atmosphere. In the boxing and dressing areas, wood and fabric finishes recall the calm textures of tatami mats, bringing a sense of tradition into a modern context.
Through careful design, M Garden Duplex becomes much more than a renovation. It is a contemporary Parisian home that celebrates flexibility, sustainability, and family life, while embracing the rare gift of a private garden in the city.

