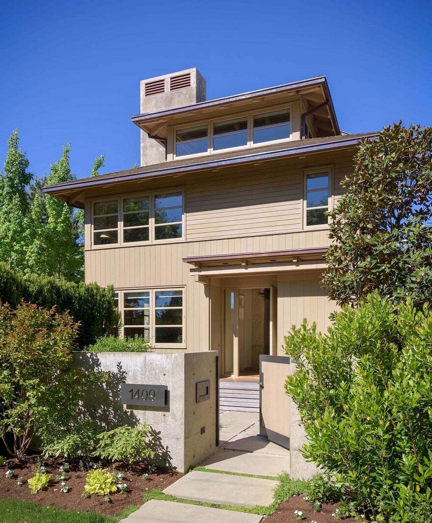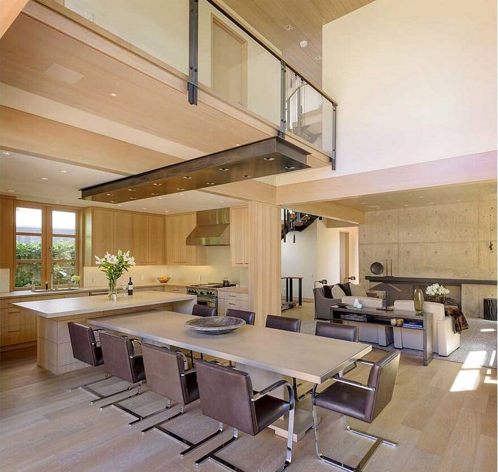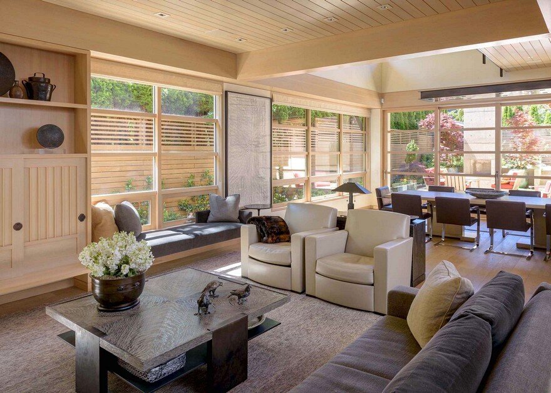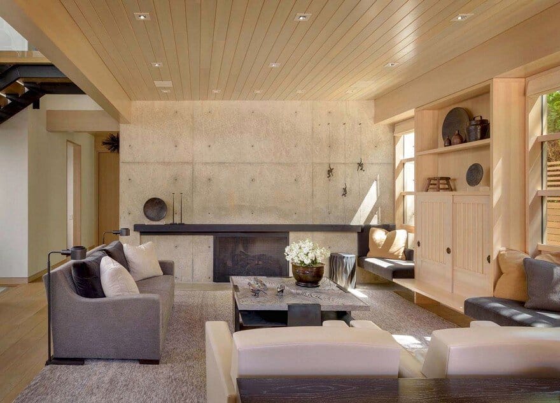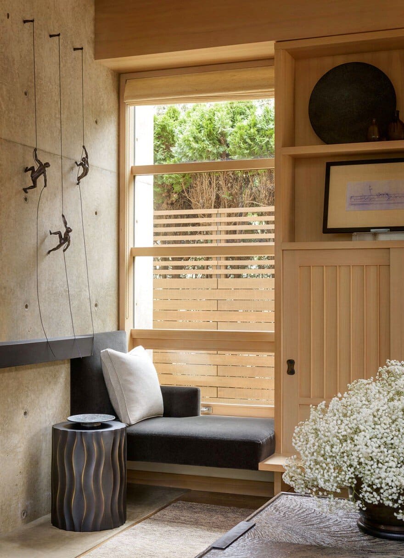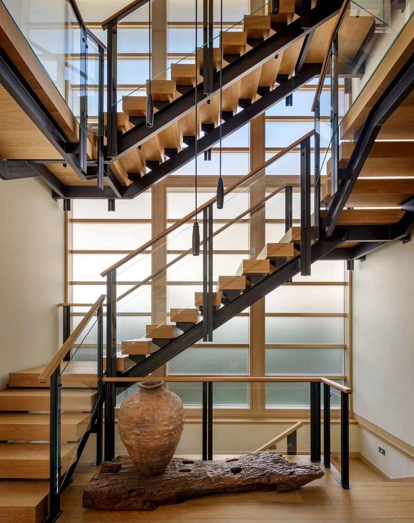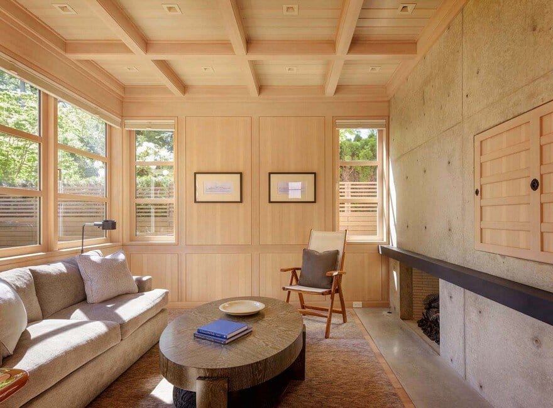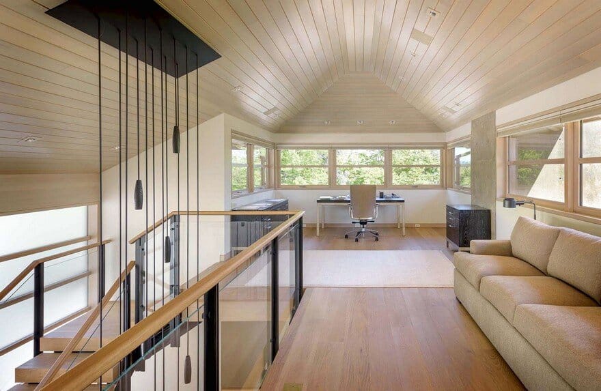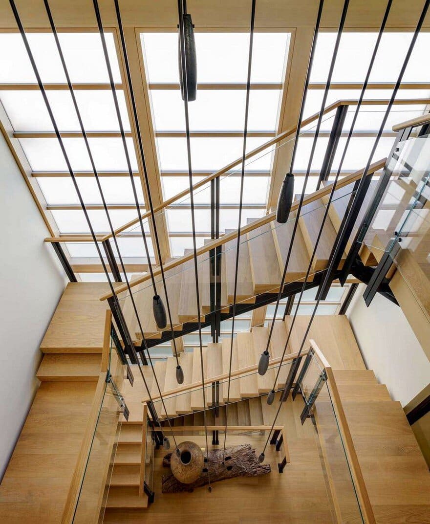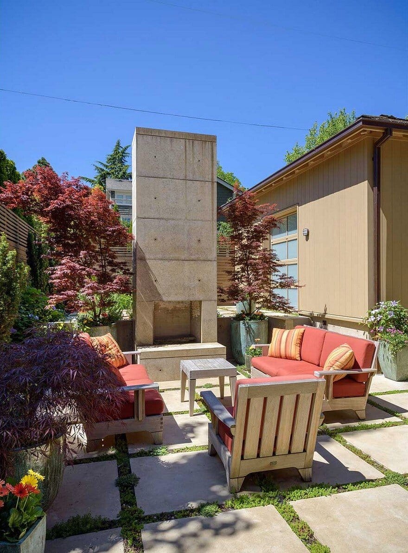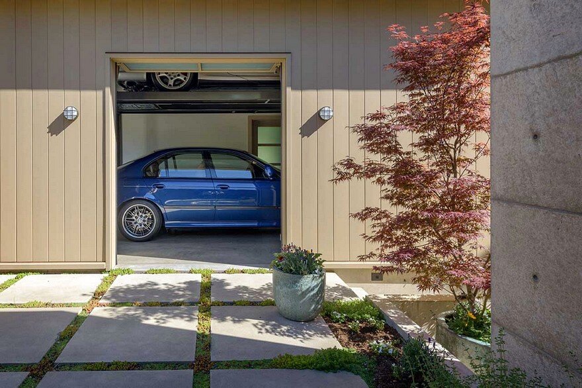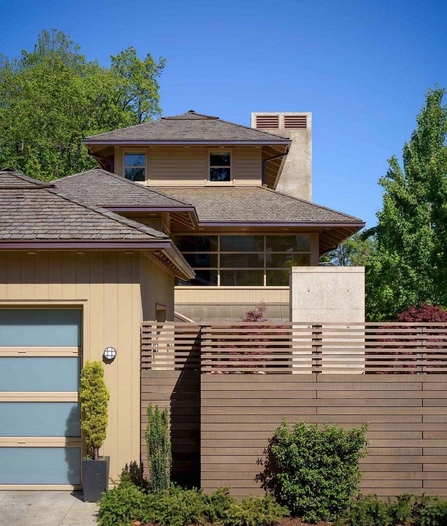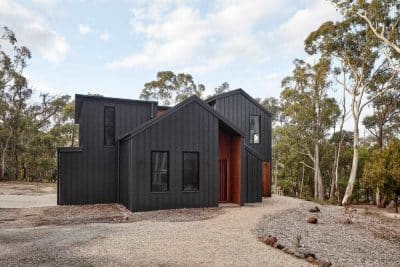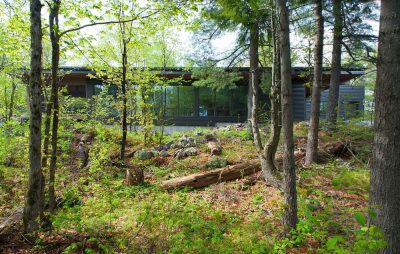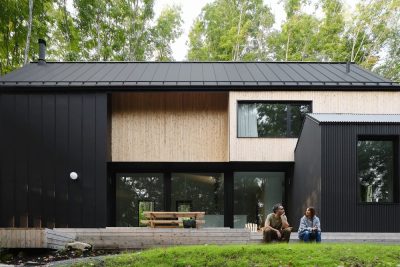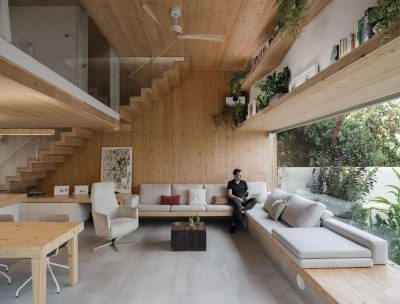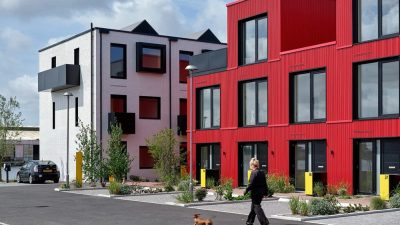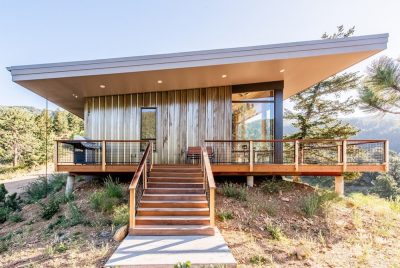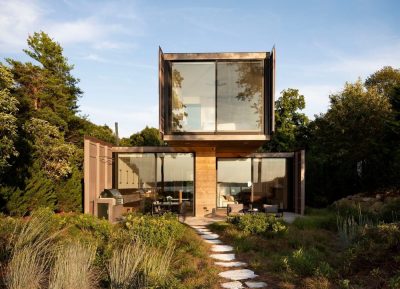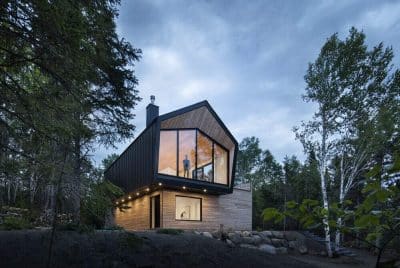Project: Madison Park House
Architects: Conard Romano Architects
Interior Design: Doug Rasar
Construction: Prestige Residential Construction
Location: Madison Park, Seattle, US
Photography: Aaron Leitz
Conard Romano Architects in collaboration with Prestige Residential Construction delivered quiet sophistication and meticulous attention to detail in this custom home. This new house on a small lot in the Madison Park neighborhood of Seattle has a compact floor plan due to its site constraints. Within a small footprint the vertical is emphasized with a second floor balcony overlooking the double height Dining Room. The main living areas open to a terrace with outdoor fireplace and barbecue.
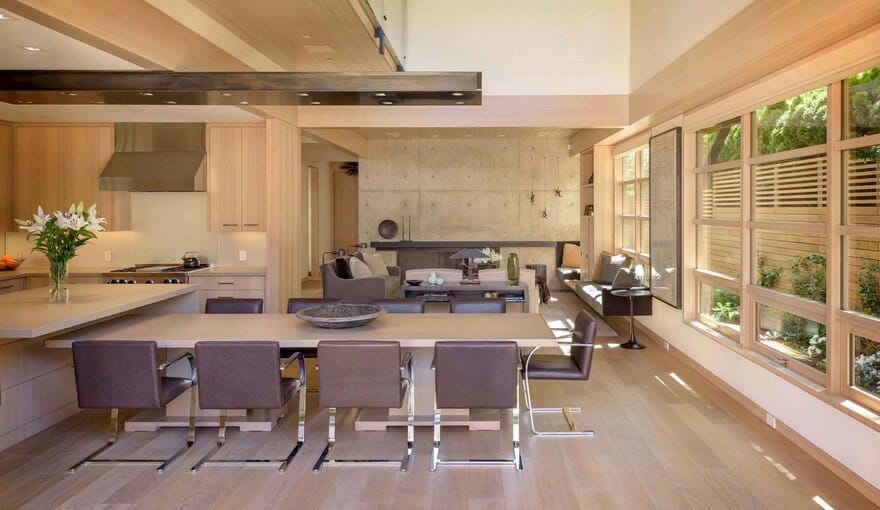
The self-supporting architectural steel and European white oak staircase is graced by a Paolo Croatto and Leslie Ross custom light fixture that suspends through three levels. The stair, adjacent to the Living Room, is back-lit by a three story window wall that provides daylighting to all three floors.
To help blur the lines between inside and out, generous lift and slide door panels open fully to create connected indoor/outdoor entertaining spaces.
Of special construction note: To maximize the space in this tight, in-city lot, the design included a car lift in the vaulted-ceiling garage generating secure parking for two.

