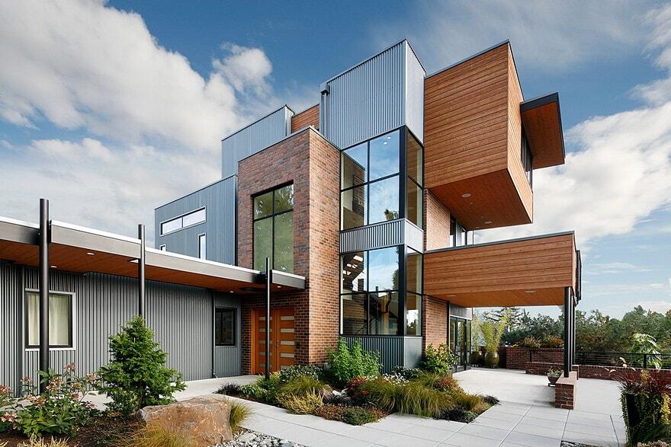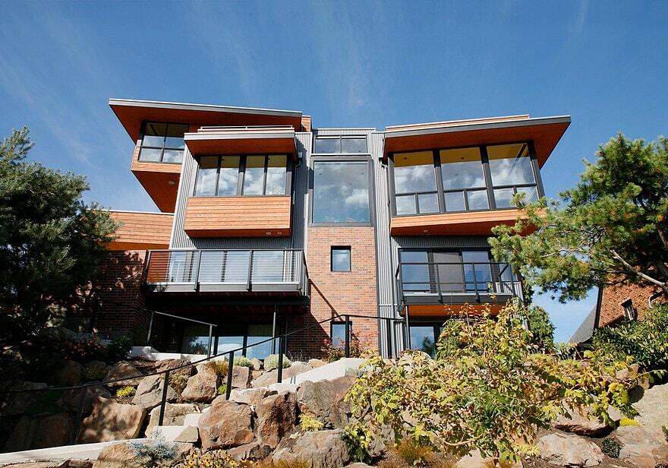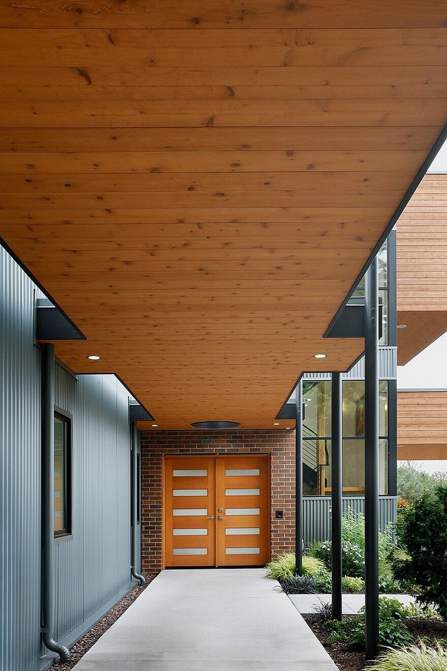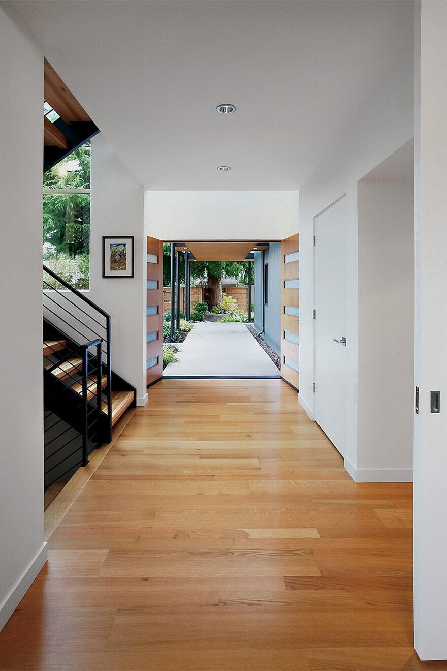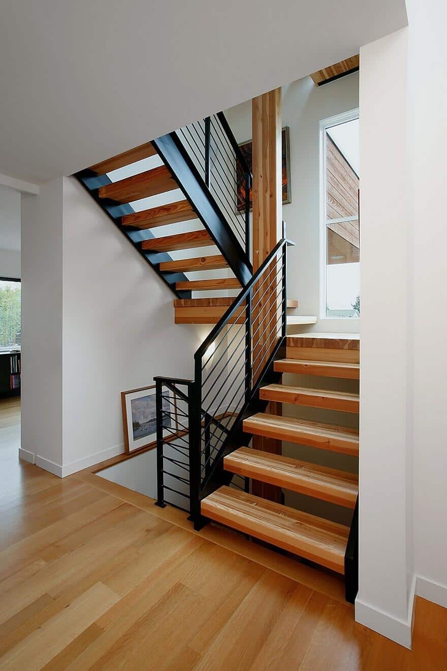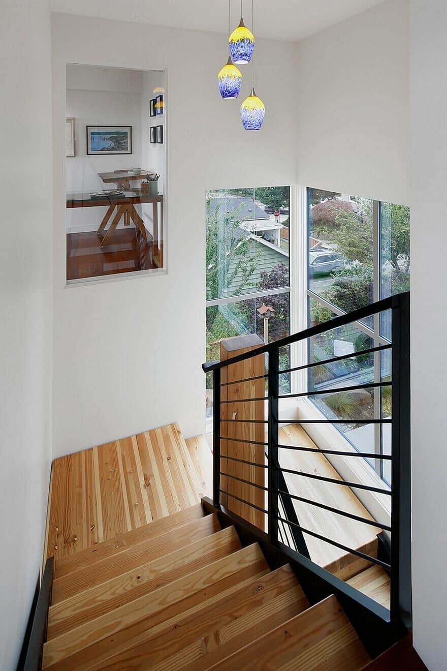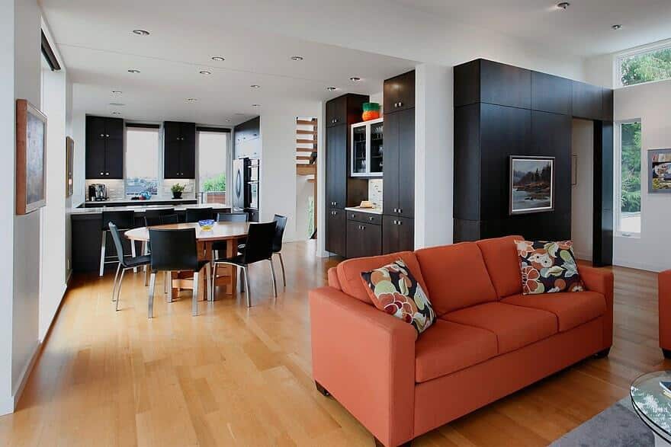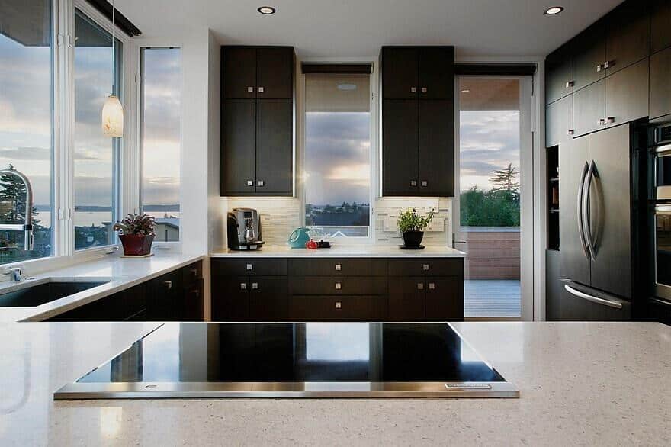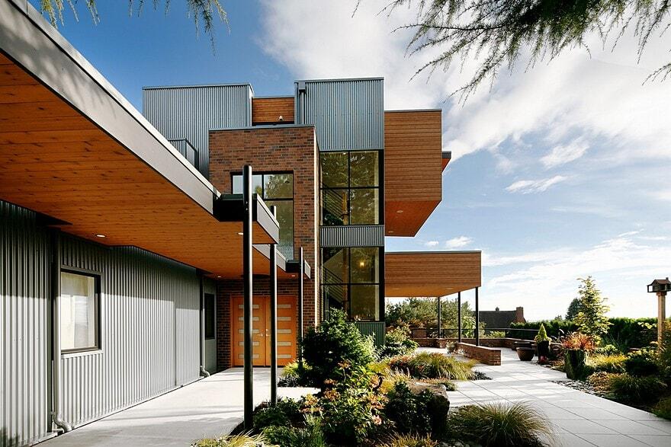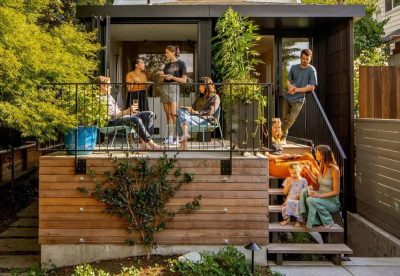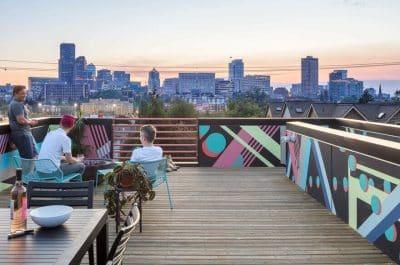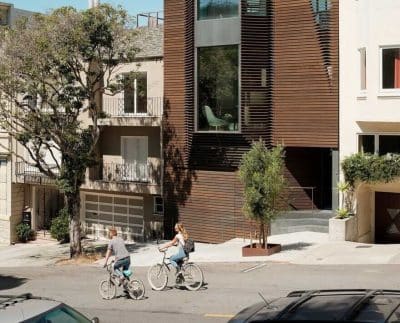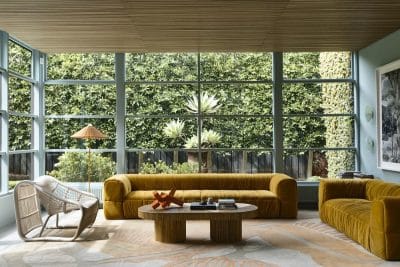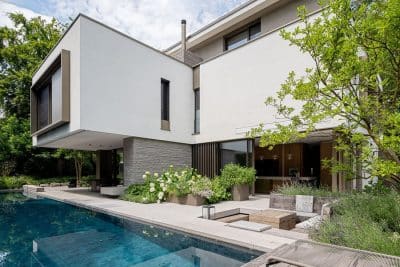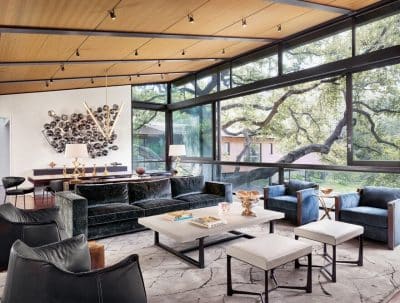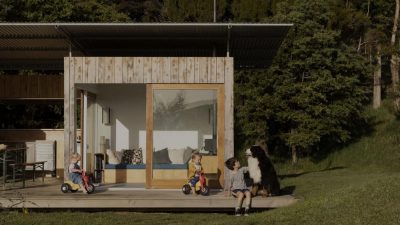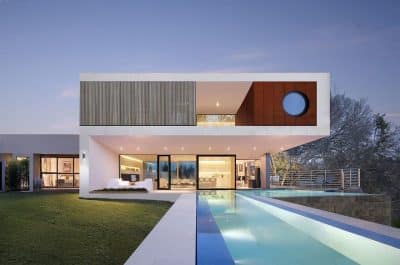Architect: David Vandervort Architects
Project: Magnolia Remodel
Location: Seattle, Washington, USA
Photography: Mark Woods
Magnolia Remodel is a residential project completed by David Vandervort Architects, an architecture firm located in the Eastlake neighborhood of Seattle.
This remodel transformed a standard 1950’s daylight basement house into a dramatic view focused residence for a couple including an Accessory Dwelling Unit and Art Studio.
The 3,800 sf home is located in the Magnolia neighborhood of Seattle and has a sweeping 270 degree view of the city, mountains and bay. One inhabitant utilizes a wheelchair making accessibility an overriding concern necessitating the inclusion of an elevator. Limited by budget and regulation to the existing foundation the house became a vertical assemblage of spaces reaching toward the view.
The design emphasizes this verticality while anchoring to the ground plane with brick accents. Despite the modern materials of the home the brick serves to relate to older neighboring houses.

