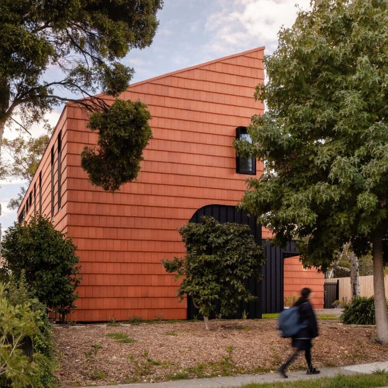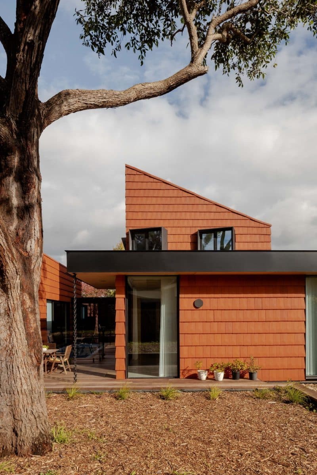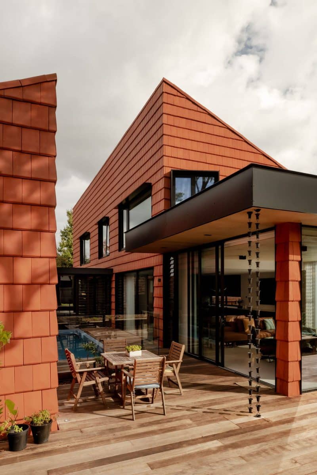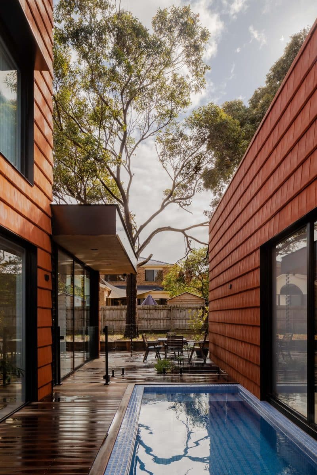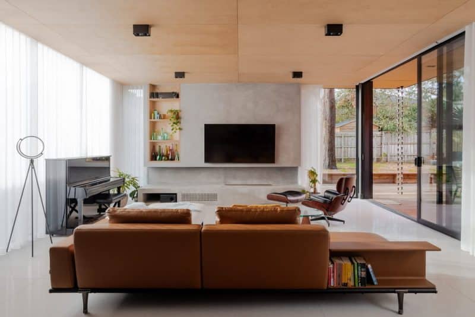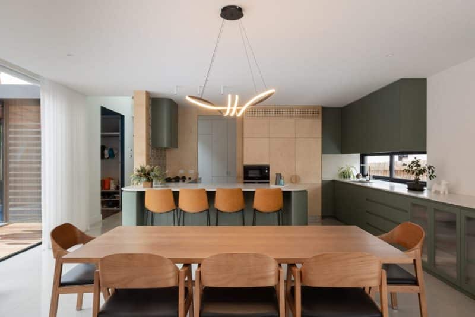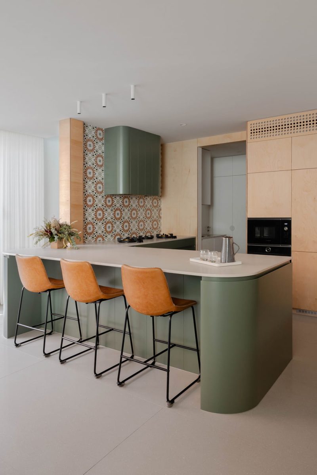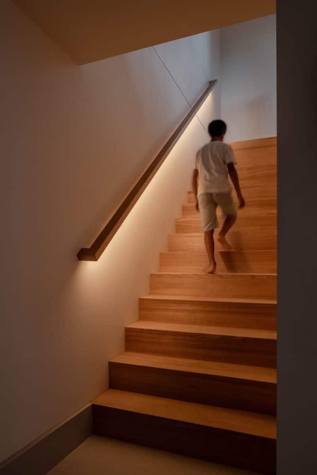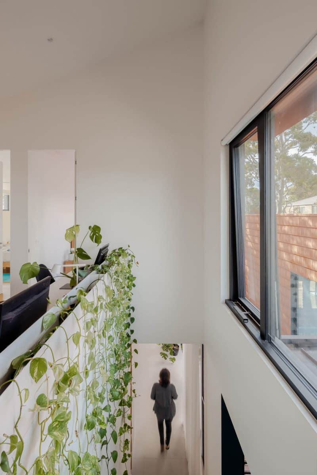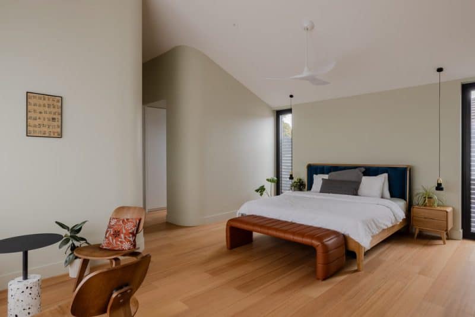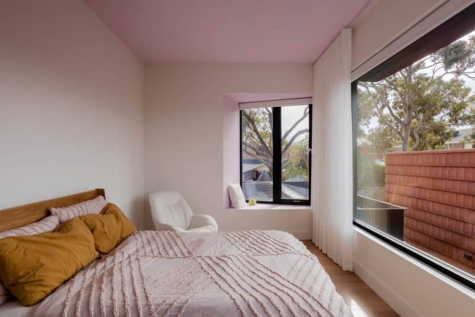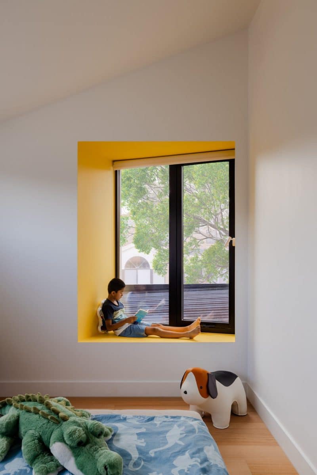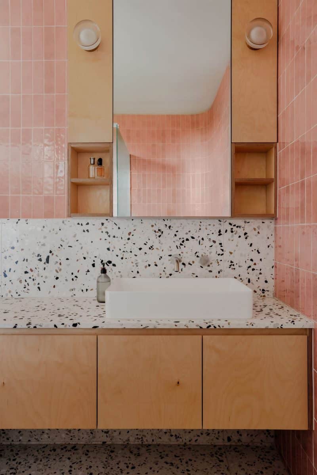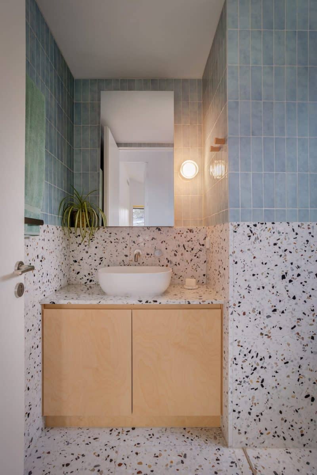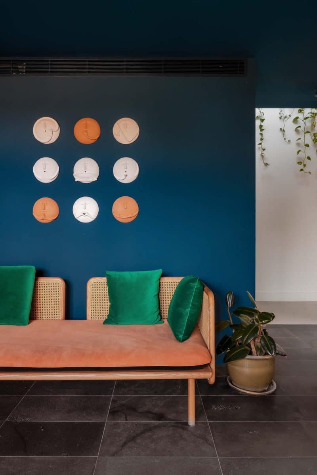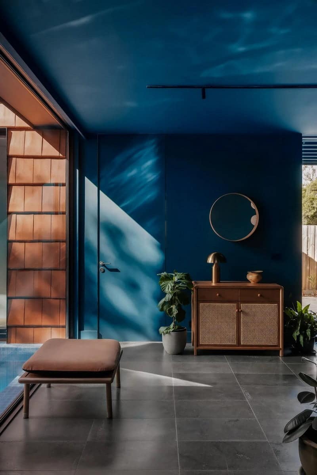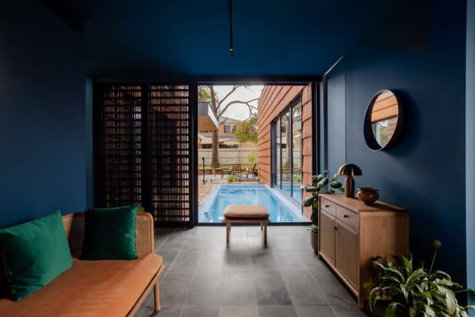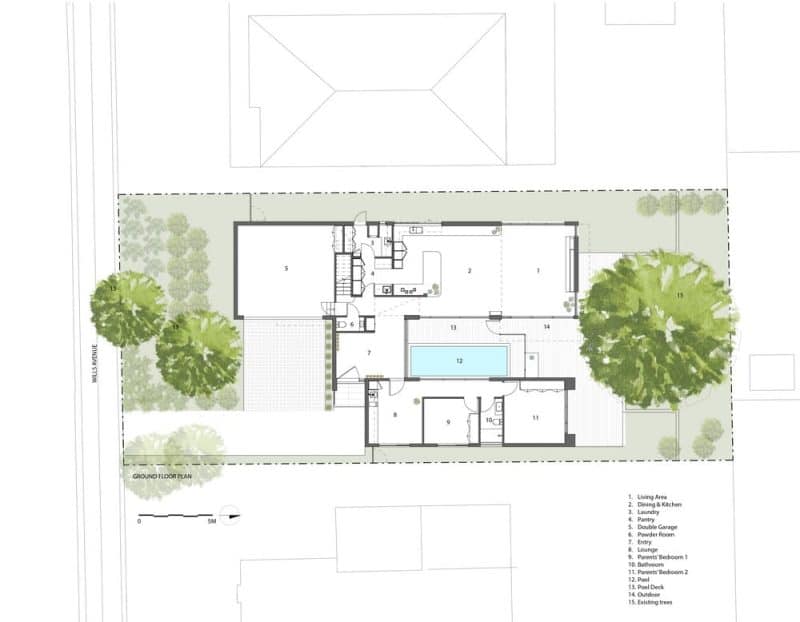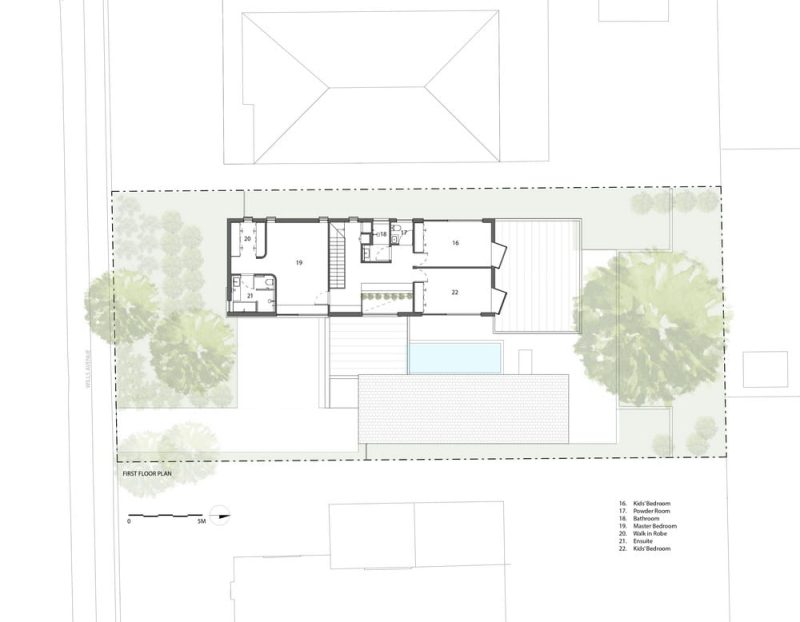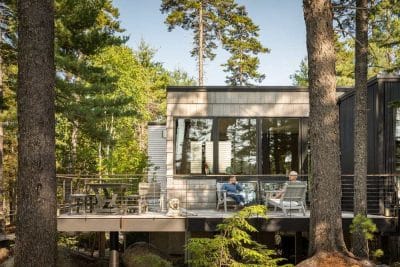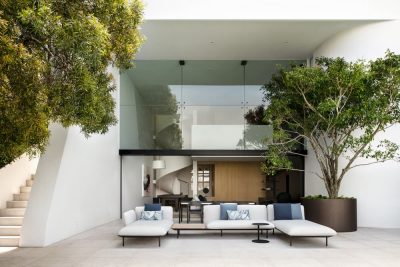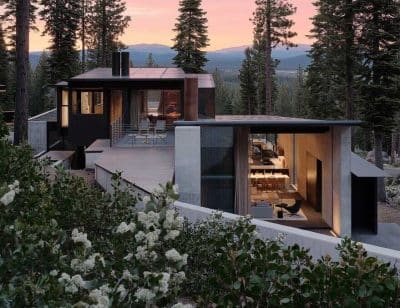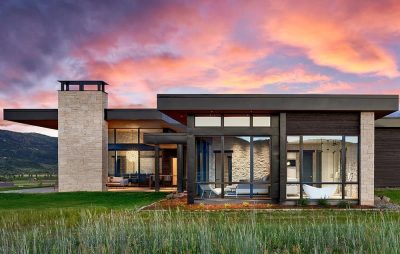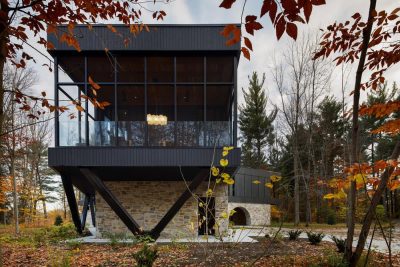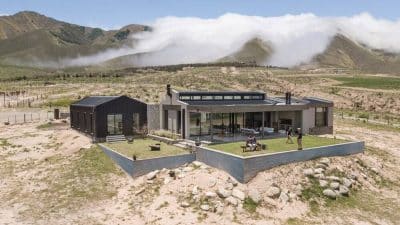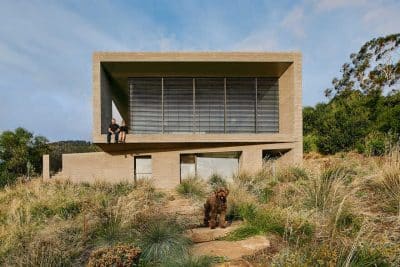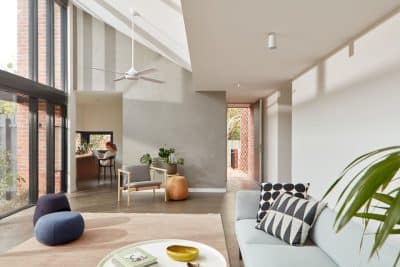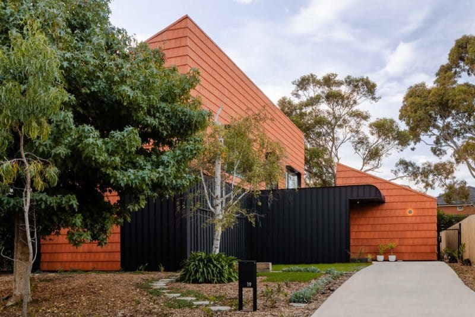
Project: Mahogany House
Architecture: R Architecture
Location: Melbourne, Australia
Year: 2024
Photo Credits: Chris Murray
Mahogany House embodies Vish and Gaurav Rajadhyax’s vision for a comfortable, sustainable family home that honors its suburban context and central tree heritage. Moreover, as co-founders of R Architecture, they have infused every detail with their passion for thoughtful, efficient design.
Preserving Trees and Defining the Plan
First, the floorplate pivots around three existing trees—a liquid amber and silver birch at the front, plus a majestic mahogany at the rear. Consequently, the house unfolds as two distinct pods flanking a central courtyard and swimming pool, with the mahogany tree anchoring the north-facing axis. Furthermore, a single-storey grandparents’ pod to the east and a double-storey living pod to the west connect via an entry lounge that frames a surprising pool-side view at every arrival.
Flexible, Private Living for All Ages
Next, the grandparents’ pod offers autonomy and comfort with two bedrooms, a bathroom, and a kitchenette-equipped lounge. Meanwhile, the main pod houses shared living, dining, and kitchen spaces on the ground floor, plus bedrooms above—thereby ensuring both togetherness and privacy across generations.
Innovative Terracotta Cladding and Sustainable Shell
Rather than conventional materials, the exterior showcases locally made terracotta shingles—traditionally reserved for roofs—applied as roof and wall cladding. Thus, the earthy hue complements the foliage. Additionally, R Architecture embraced Passivhaus principles and structural insulated panels (SIPs) to create an airtight, right-sized shell that minimizes waste and maximizes energy efficiency.
Biophilic Interiors and Vibrant Accents
Inside, biophilia reigns. An extensive collection of indoor plants merges seamlessly with green and plywood joinery, forging a direct link to the courtyard and trees beyond. Moreover, curved walls and vibrant accents—a leather sofa, emerald cushions, and bold blue entry walls—infuse warmth and energy. Indeed, every finish and piece of furniture was curated to balance liveliness with grounding earth tones.
Ultimately, Mahogany House stands as a testament to sustainable, family-centered living. By preserving mature trees, employing innovative materials, and crafting flexible, connected spaces, Vish and Gaurav have created a home that is at once vibrant, eco-conscious, and deeply rooted in nature.
