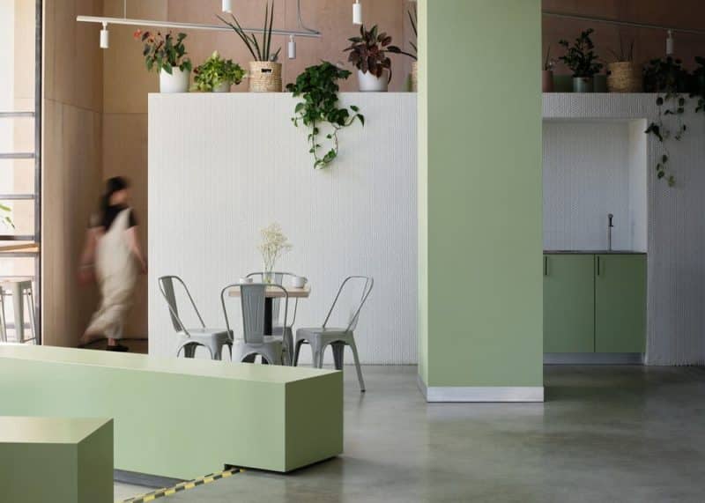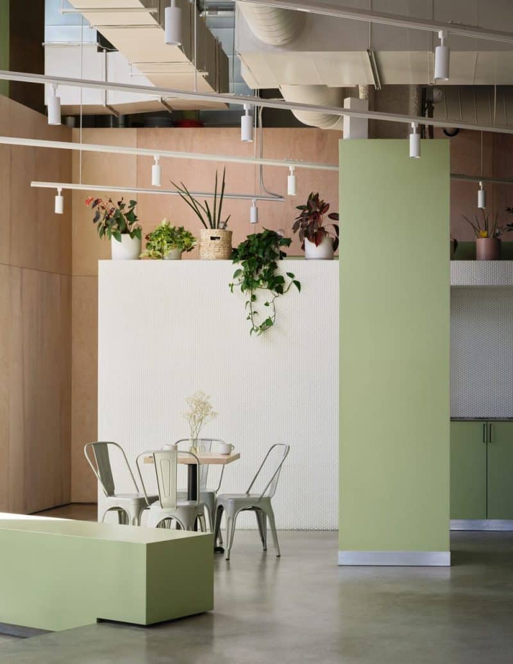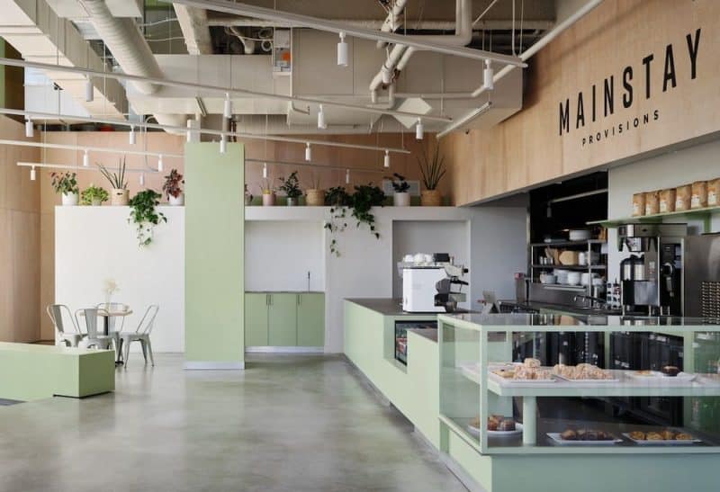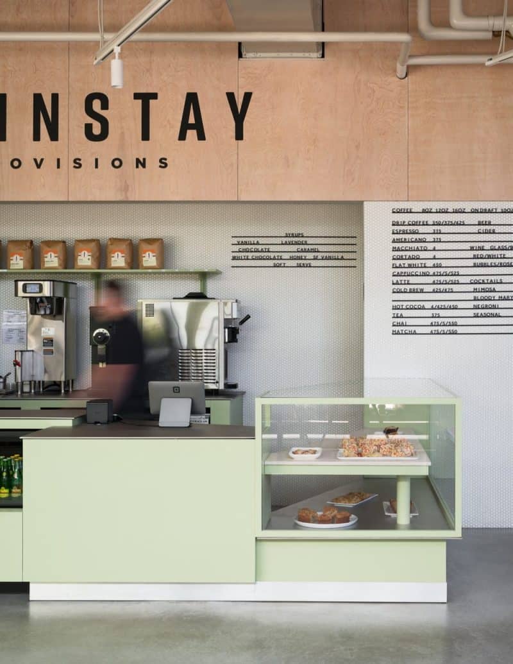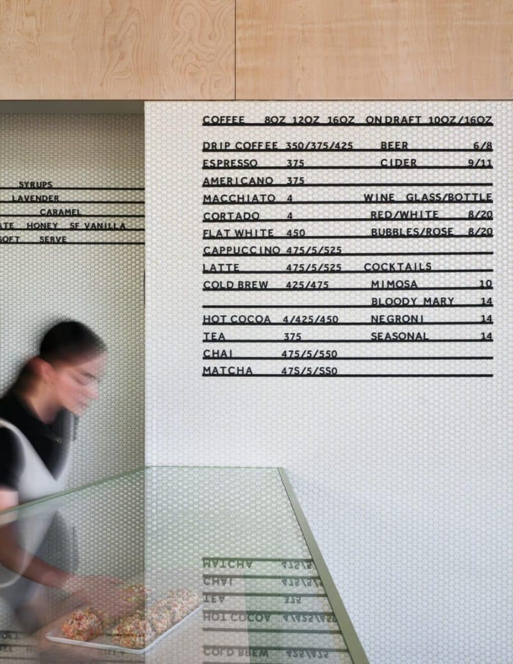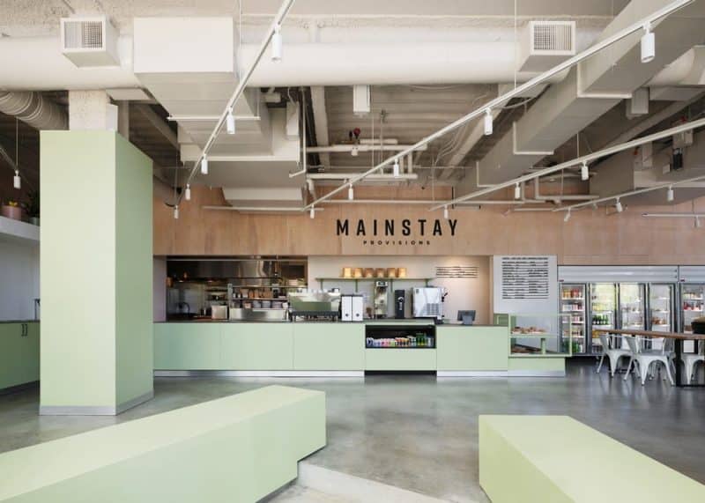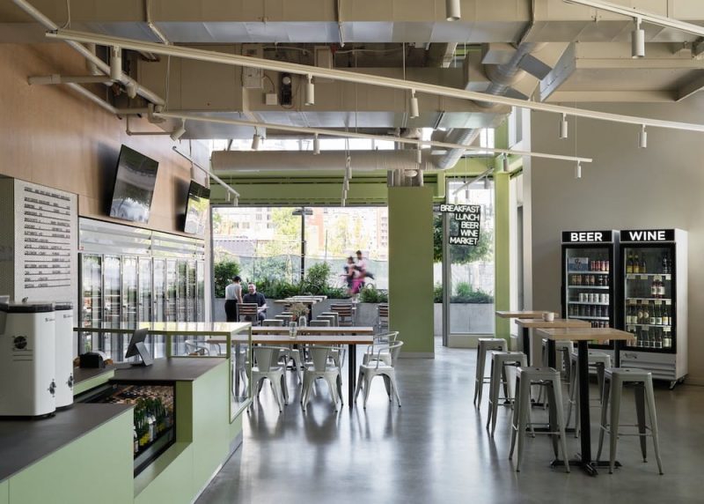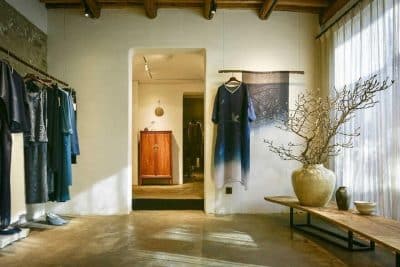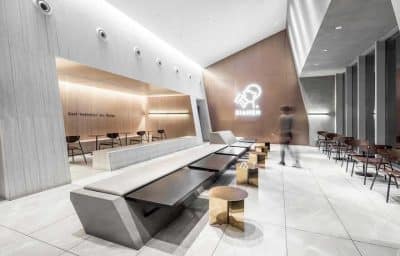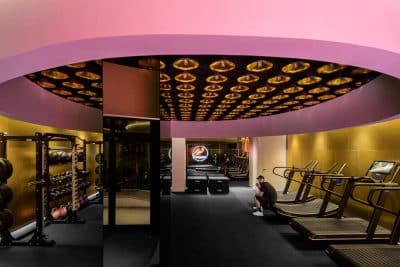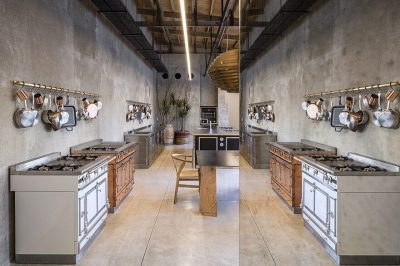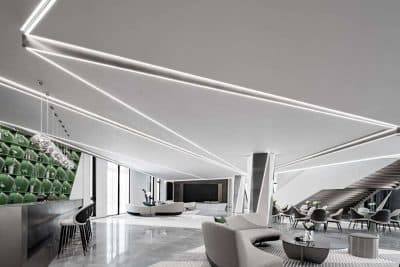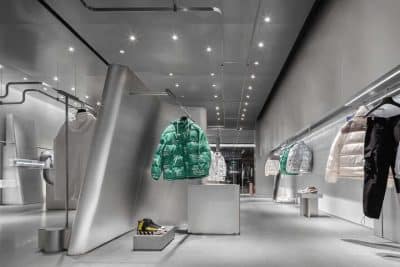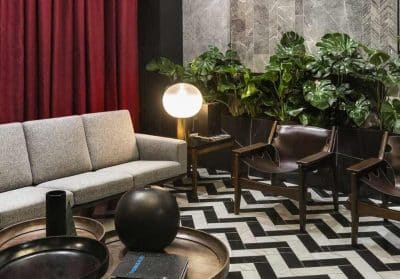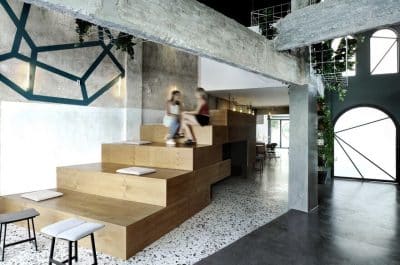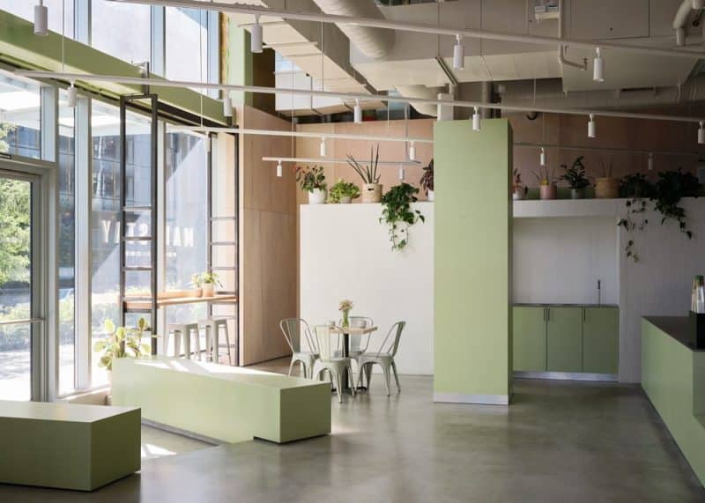
Project: Mainstay Provisions SLU
Architecture: Heliotrope Architects
Team: Mike Mora, Evan Dobson
Contractor: Method Construction Incorporated
Structural Engineer: Swenson Say Faget
Location: Seattle, Washington, United States
Area: 2813 ft2
Year: 2024
Photo Credits: Kevin Scott
The Mainstay Provisions SLU by Heliotrope Architects project introduces a neighborhood market and café designed for the fast-paced lifestyles of South Lake Union. Spanning 2,813 square feet, this second location for the brand offers high-quality pastries, deli sandwiches, and an array of “mainstays” for home cooks—pizza dough, sauces, soups, and other ready-to-use essentials. More than a café, it is a community hub that balances convenience with refined flavor.
A Neighborhood Destination
Mainstay Provisions SLU transforms an unfinished commercial shell into a warm, efficient, and character-filled environment. The original space presented significant challenges, including irregular perimeters, varying ceiling heights, and mismatched entry elevations. However, the design team embraced these constraints, using clear architectural gestures and material choices to establish a strong identity. As a result, the café now communicates the brand’s values and creates an inviting atmosphere for both quick stops and leisurely visits.
Blending Adventure and Comfort
Mainstay’s vision extends beyond food—it is about transportation of flavor and experience. The café narrows the distance between fine dining and corner-store accessibility, bringing adventurous tastes into everyday life. The design reflects this duality. Simple but carefully selected materials emphasize honesty and durability while creating a warm backdrop for food preparation and display. In this way, Mainstay Provisions SLU by Heliotrope Architects embodies both practicality and delight.
Materials and Atmosphere
The palette combines painted steel, polished concrete floors, and paneled birch plywood wrapping the public areas. These choices play with contrasts: durable and urban on one hand, familiar and domestic on the other. Inspired partly by Seattle’s Pike Place Market, the materials evoke both public infrastructure and DIY culture, softened by craftsmanship and refinement. The effect is a welcoming space where curated ingredients and flavors feel at home.
Points of Focus
To guide customer interaction, the design uses subtle architectural cues. The coffee counter is framed with white penny-tile walls, their fine detail adding a delicate, domestic touch while maintaining durability. Brightly painted built-in casework draws attention to customer touchpoints—the pastry case, coffee counter, supportive columns, and seating benches. Each detail invites interaction, turning waiting and browsing into part of the overall experience.
A Multi-Scale Design Approach
The café communicates at three levels: the first impression sets a tone of confident durability, the focal points direct patrons clearly toward the counter and provisions, and the furniture provides the intimate scale of touch. By layering these experiences, the design succeeds in supporting both the rush of a morning coffee run and the slower rhythm of browsing shelves or sipping wine with friends.
In the end, the Mainstay Provisions SLU by Heliotrope Architects project elevates a simple program into an inspiring neighborhood place. With its thoughtful balance of materials, scales, and experiences, it represents the best of functional design—efficient, welcoming, and memorable.
