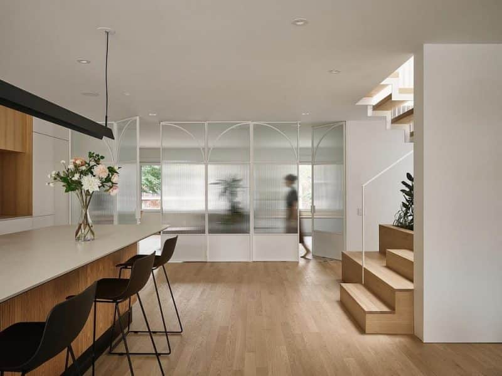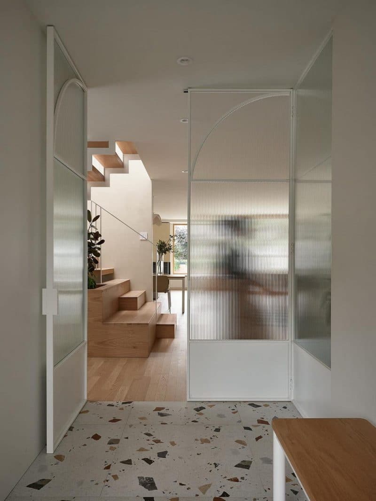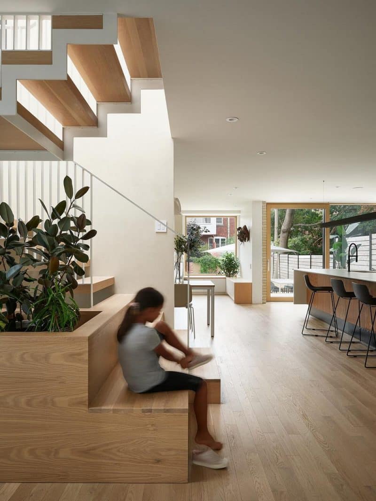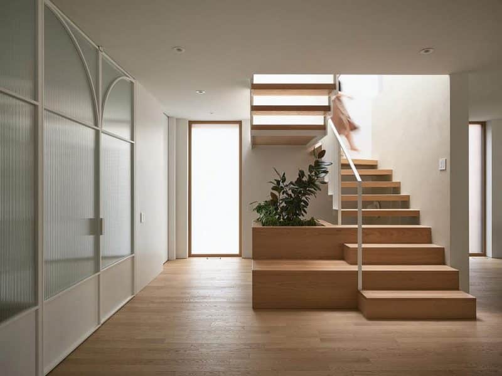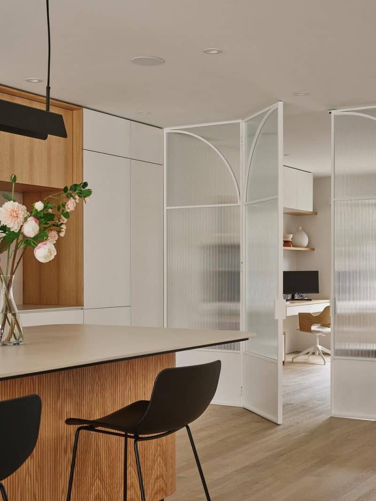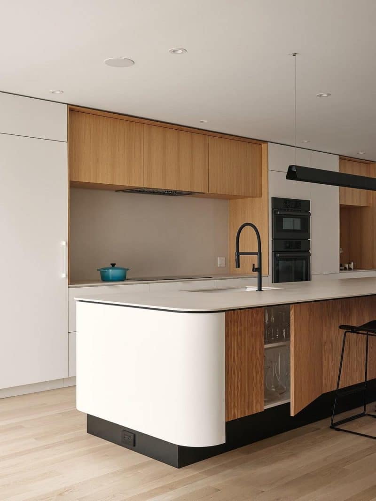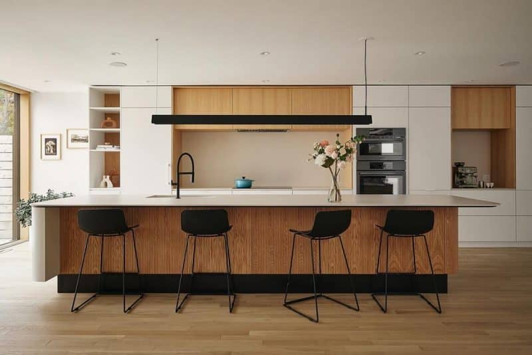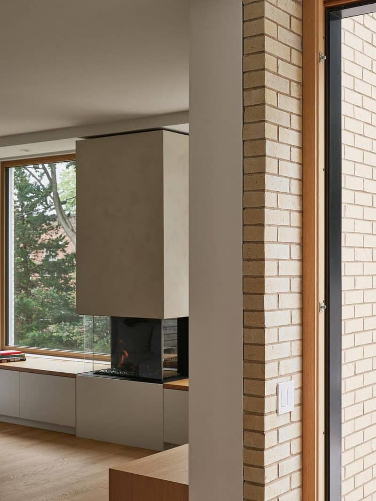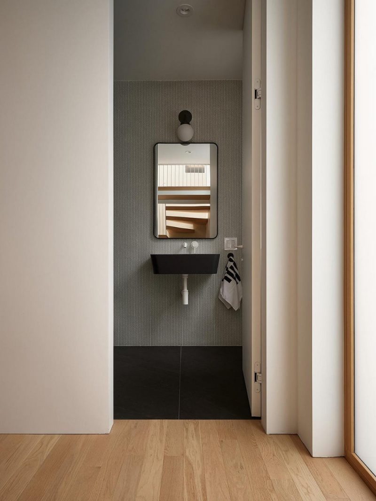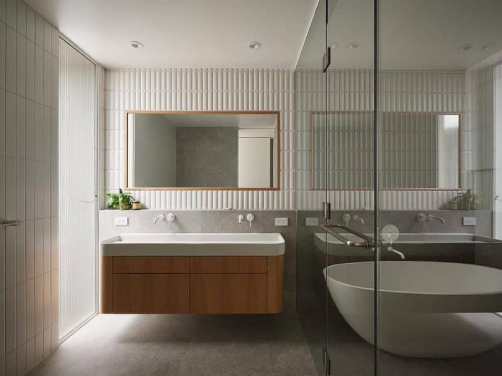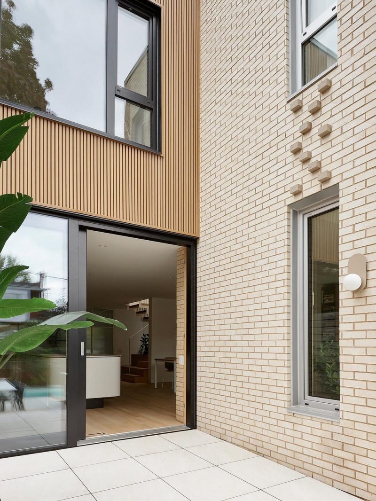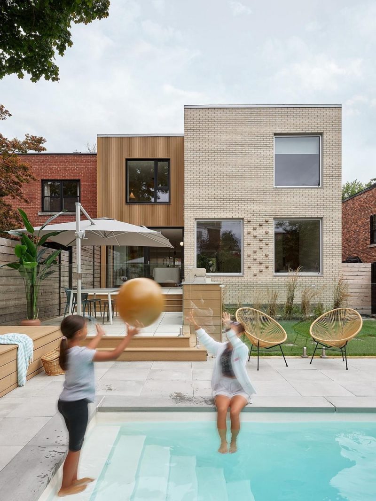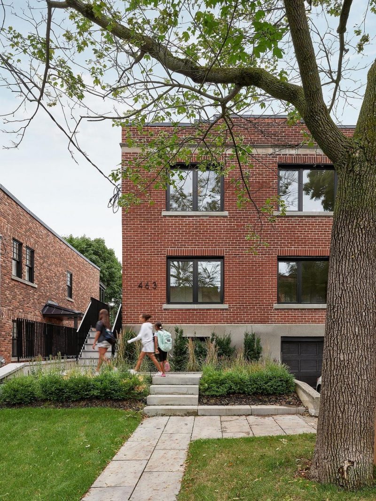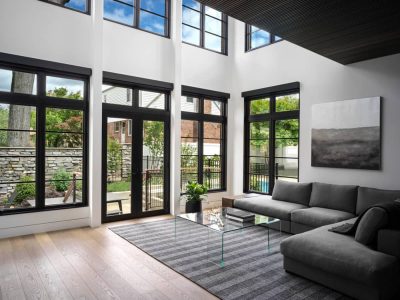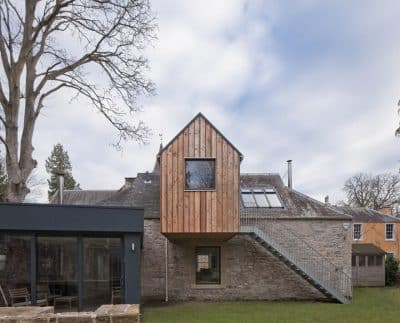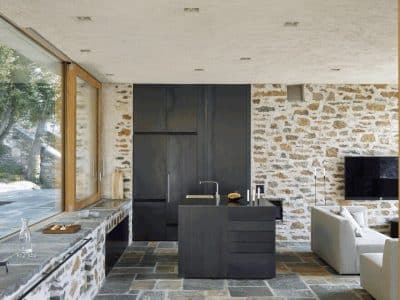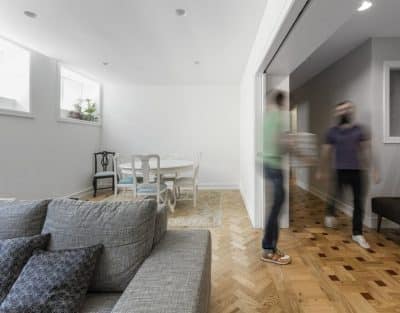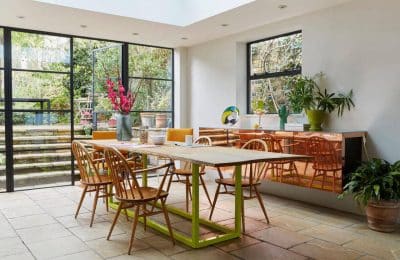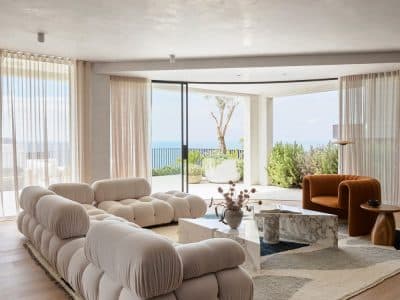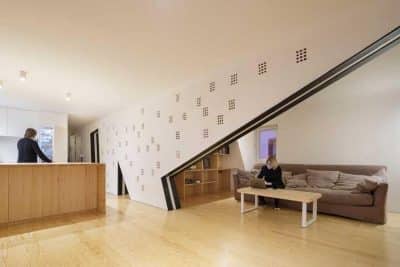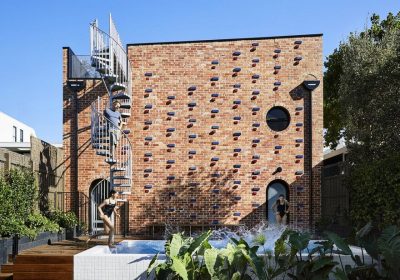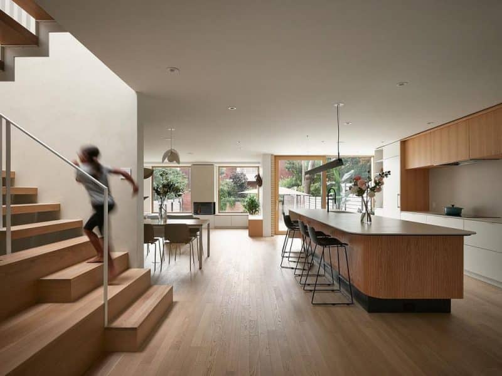
Project: Maison Northcliffe
Architecture: Le Borgne Rizk Architecture
General Contractor: Construction OVI
Location: Montreal, Canada
Area: 1282 ft2
Year: 2023
Photo Credits: Maxime Brouillet
Maison Northcliffe is a renovation project that allows a large family to enjoy a stronger bond with the outdoors. By redesigning their home, the owners wanted to maximize the use of previously overlooked outdoor areas, creating a fluid link between interior spaces and nature. Every design choice reflects this goal while still offering the comfort and practicality needed for daily family life.
Embracing the Outdoors with a Thoughtful Extension
A key challenge was to encourage family members to spend more time outdoors. The architects enlarged the house at the rear, adding a subtle offset that provides privacy and blends the indoor and outdoor worlds. This extension includes an English courtyard that brings natural light into the basement, making it feel like an open, welcoming space. By “floating” part of the house above this courtyard, the design reduces the structure’s visual impact and highlights its connection to the garden.
Light, Materials, and a Seamless Transition
To merge inside and outside, the architects used large glass openings. These windows bring in plenty of natural light and create transparency between the indoor spaces and the surrounding nature. Pale brick and light-colored cladding help keep the house cool and visually distinct from the existing brick walls. Small brick projections on the facade add an organic feel, catching snow and interacting with the environment over time.
Inside, a spacious entry greets residents and visitors, offering ample storage for busy family life. The open-plan layout adds a sense of roominess and social connection. When needed, lightweight, movable partitions can divide certain spaces without blocking the sunlight.
Nature-Inspired Design for Well-Being
Biophilic materials, chosen for their warmth and soothing textures, deepen the home’s link to nature. Vegetation appears in built-in furniture, bringing a green element to the interiors. Soft curves in the kitchen counters and workshop doors complete the organic look, balancing modern design with a welcoming, natural vibe.
Maison Northcliffe by Le Borgne Rizk Architecture is a shining example of how thoughtful renovations can enhance day-to-day living. By merging nature, light, and comfort, this family home becomes a nurturing retreat that inspires its occupants to savor both indoor and outdoor life.
