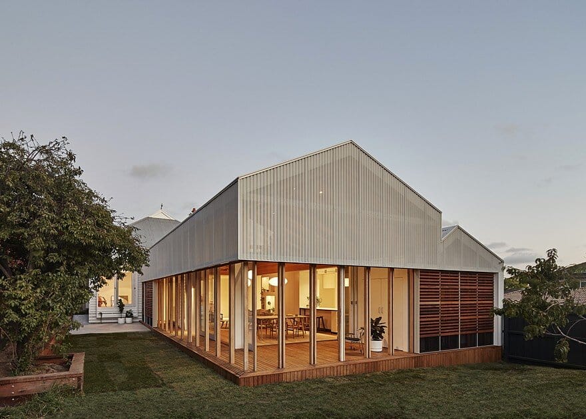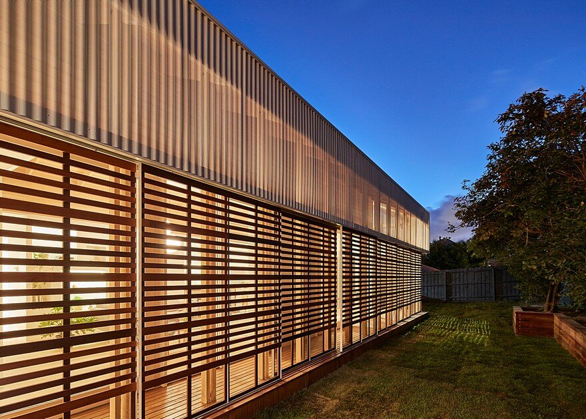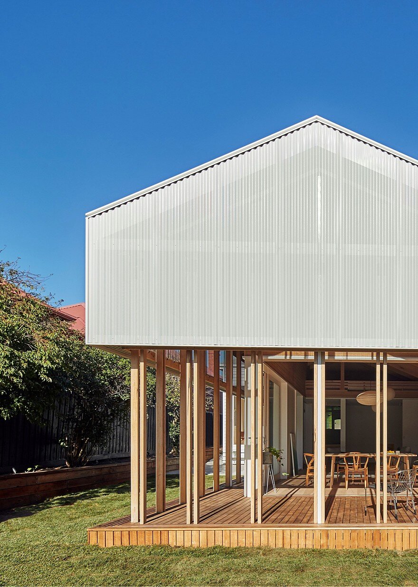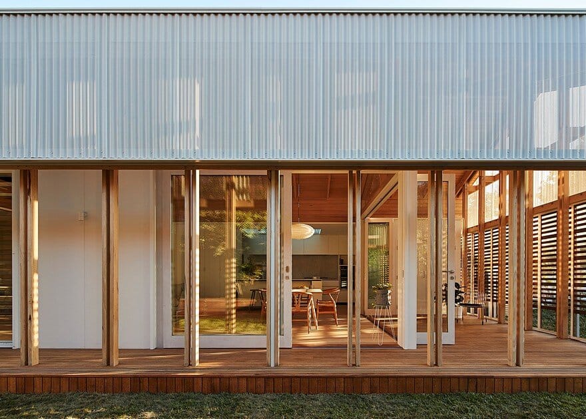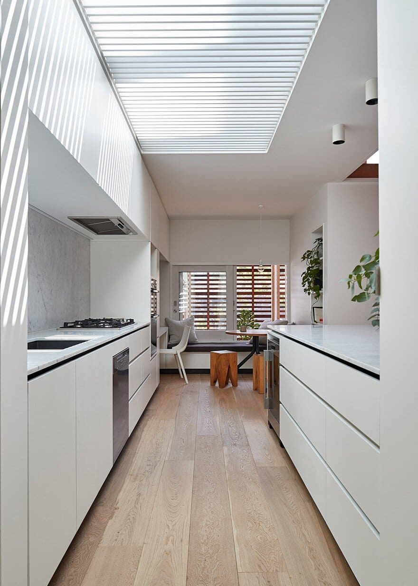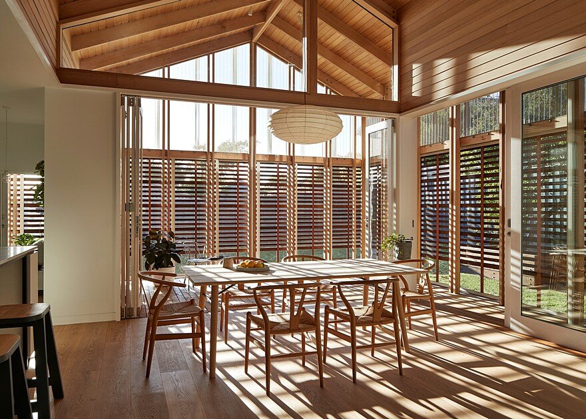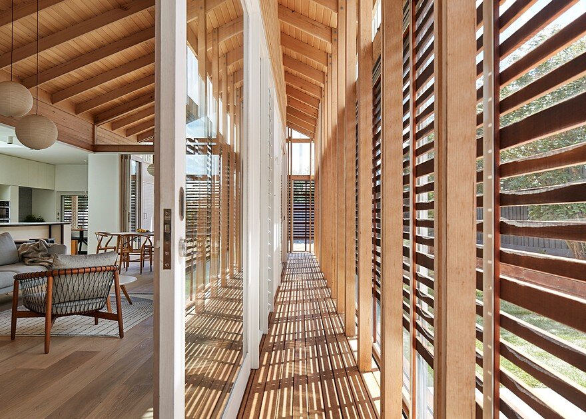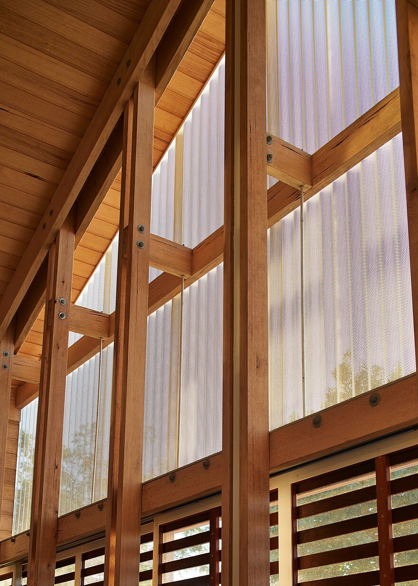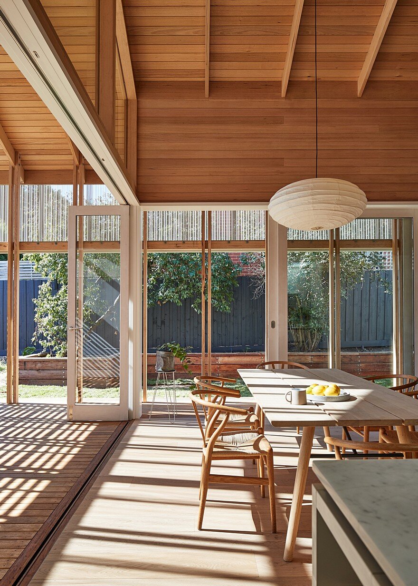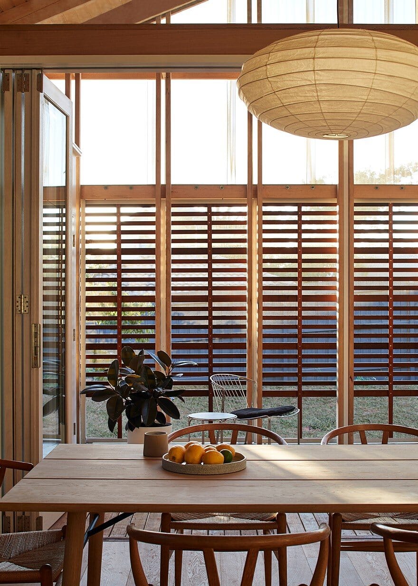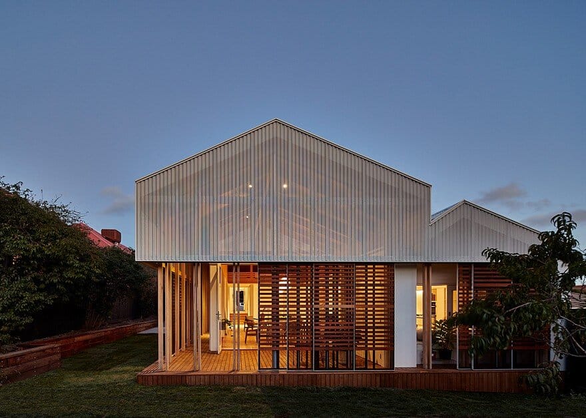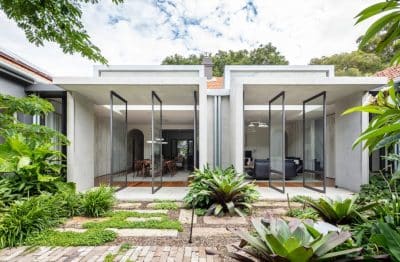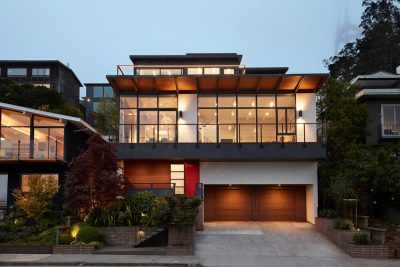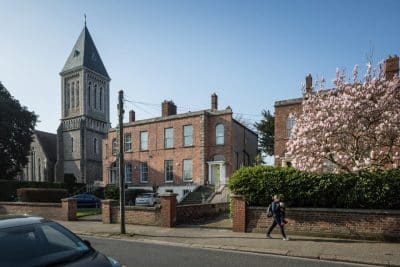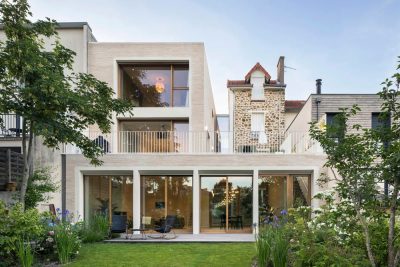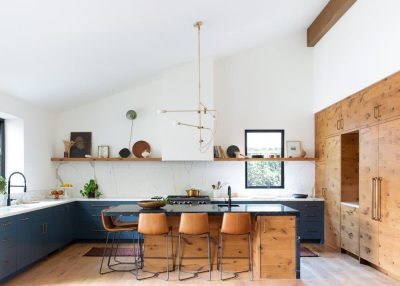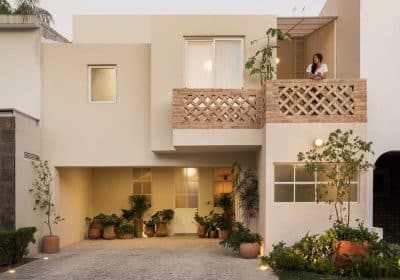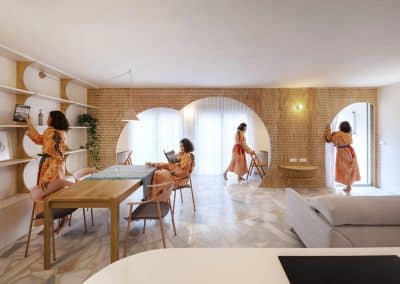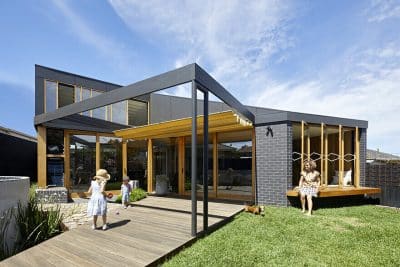Project: Amado House
Architects: Studio Bright
Location: Essendon, Victoria, Australia
Photography: Peter Bennetts
Studio Bright’s Amado House takes inspiration from traditional Japanese sliding timber screens, known as amado, which were historically used to protect the more delicate shoji screens from the elements. In adapting this concept for Australian conditions, the designers replaced the rice paper of shoji with flywire, helping to moderate the intense sun and block out insects, especially the notorious blowflies.
Harmonizing Old and New
The project features the refurbishment of an existing period house in Essendon and introduces a new backyard pavilion. This new addition embraces qualities of spaciousness, light, and openness. However, these elements are brought under careful control using a variety of architectural devices to balance form and function. The lofty roofline of the pavilion evokes the scale of a utilitarian building, but it is designed with a thoughtful transition from solid to translucent materials. During the day, the structure appears to have a mass, while at night it transforms into a glowing, almost ethereal presence.
Adaptive Sliding Screens
The standout feature of Amado House is the use of sliding timber screens, which act as a highly adaptive outer layer. These screens, placed forward from the glass line, create a flexible in-between space that blends indoor and outdoor living. This in-between zone mimics the traditional engawa, or Japanese verandah, offering various ways for the occupants to interact with the changing weather and the garden surroundings. The screens can be adjusted depending on the time of day, climate, and desired level of privacy, adding a subtle dynamism to the architecture.
By bringing together elements of Japanese design with practical adaptations for Australian life, Studio Bright has created a home that is both a sanctuary and a highly functional space.

