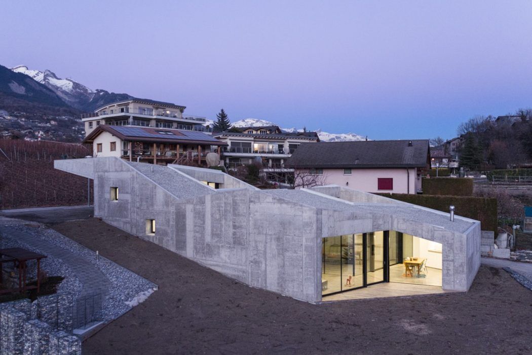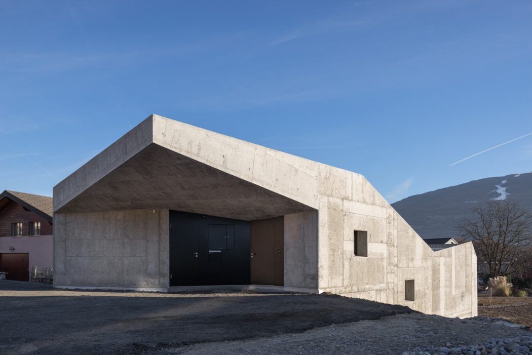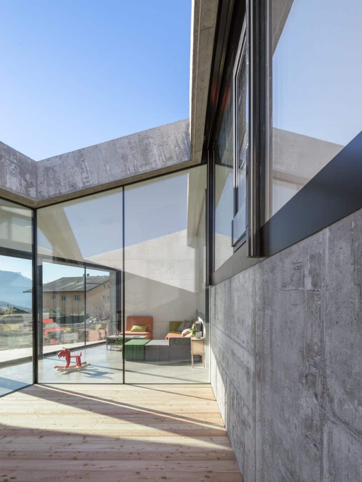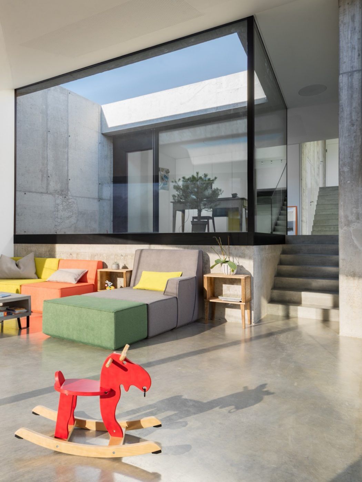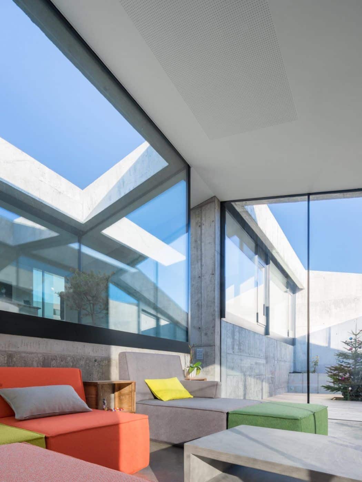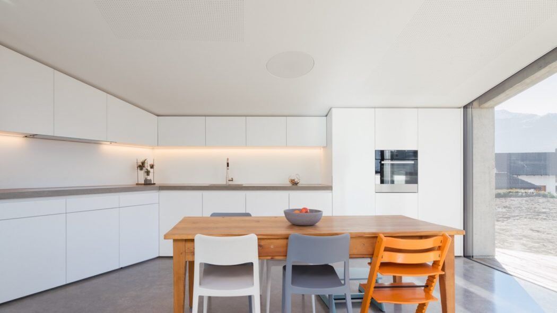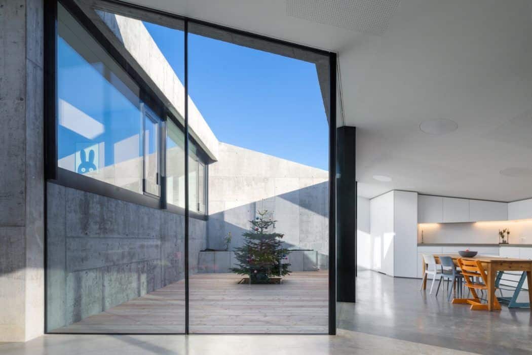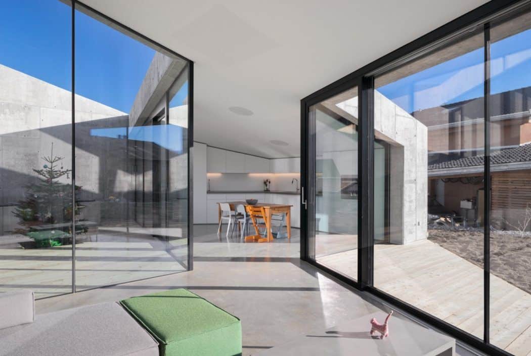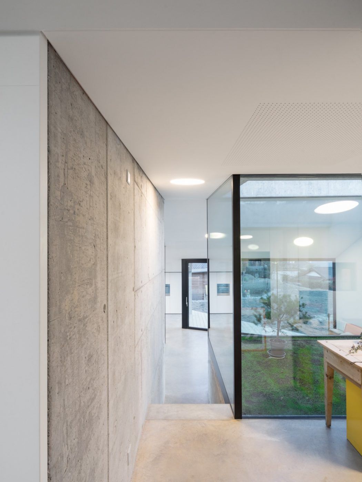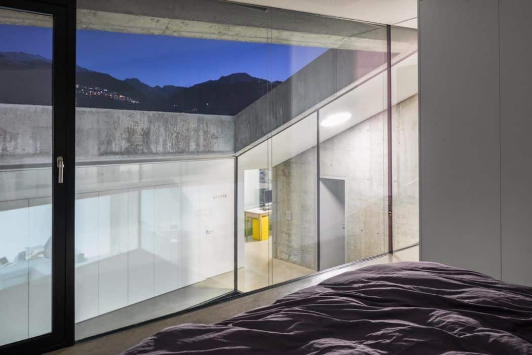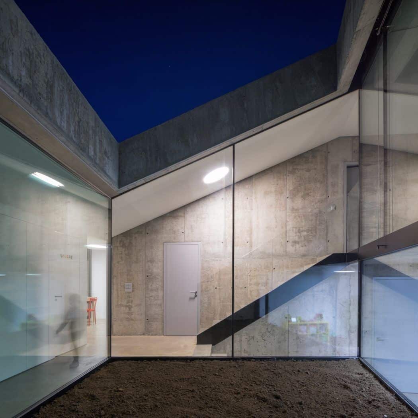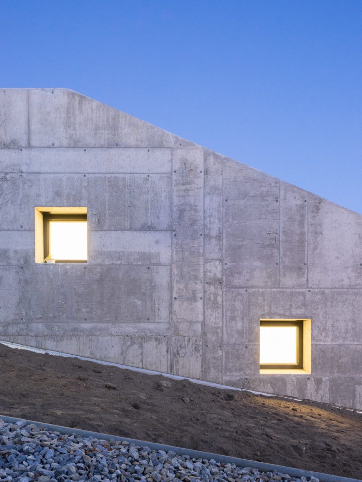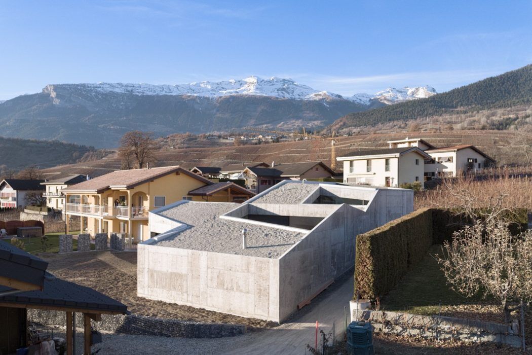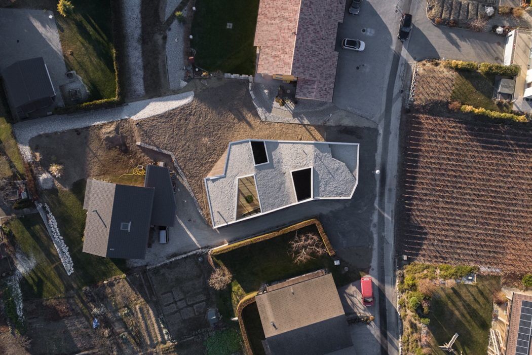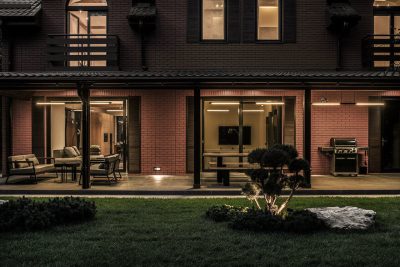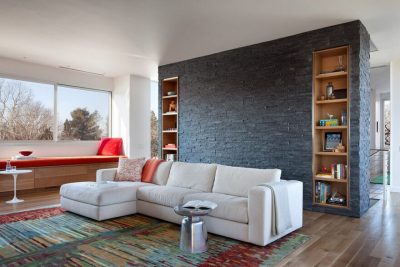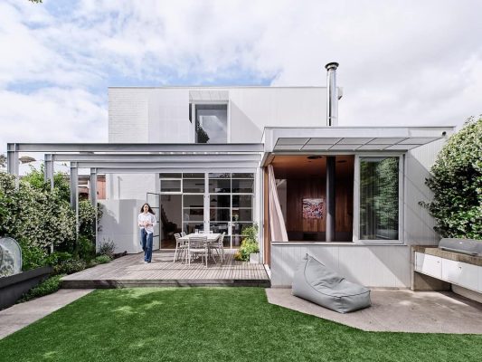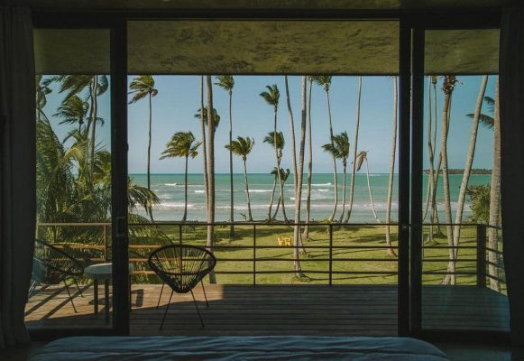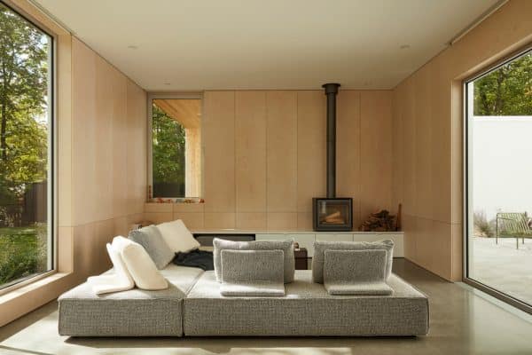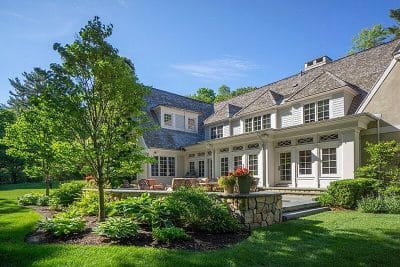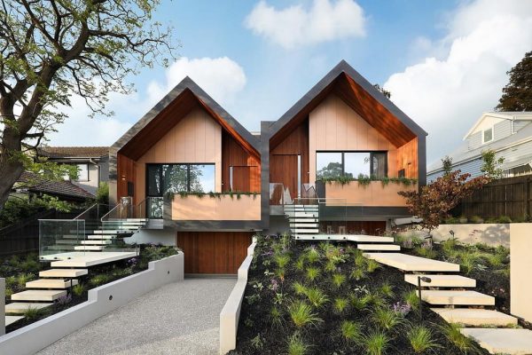Project: Concrete Family House
Architects: Anako Architecture
Location: Savièse, Switzerland
Photography: Nicolas Sedlatchek
The new concrete family house is set on a site characterized by a relative ambiguity. Although the plot suffers from a tight overlook with the neighboring detached villas, it also benefits from south-facing orientation on a gentle slope, which offers an unexpected overview on the alpine mountains and along the left bank of the Rhône river.
The project consents to its condition and affirms its radicalness seeking to free itself from the limitations of the site, by capturing and enhancing its intrinsic qualities.
Blind walls of raw concrete border the site and define the façade of the house which, like a fortress protects itself from any opening to, or direct relation with, neighboring properties. To the north, uphill of the plot, a hollow cover defines the main entrance next to the access road. The house appears as a monolithic volume that embraces gently dipping ground on a single level, articulating internal volume as an alignment of three interconnected half-levels separated by patios. These half-levels define the entry, night and day areas.
The project complies with its commitment to integration by recognizing and respecting the scale of the site. It rejects, however, any mimicry with neighboring buildings.
Paradoxically, the massive external appearance of the object contrasts with inner apertures that offer generous access to the external world. In the core of this concrete shell, the three patios allow daylight to flood white and pure internal spaces. These spaces act as interior gardens that invite the greenery and blue sky into the heart of the house, creating a feeling of transparency between internal and external spaces.
Concrete parapets of the patios are located between each half-level and precisely frame the outline of mountains in the sky. A gravel roof is dissected by the 3 patios and stands as a 5th façade that adopts and reinforces a free, cut-out geometry of the volume.
Walls of raw concrete were shaped by metallic formwork with worn and heavily damaged wooden skin lining. This gives unexpected and unique reliefs and textures on the surface of the concrete; each formwork removal was a genuine moment of discovery.
Random assembly of formwork of various sizes combined with minimal vibration of the concrete revealing gravel nests, give the surface random reliefs and patterns that express multiple colours and shades through the day and seasons. Concrete is structure, material, space, shadow and light. It materializes the radicalness of the architectural concept.

