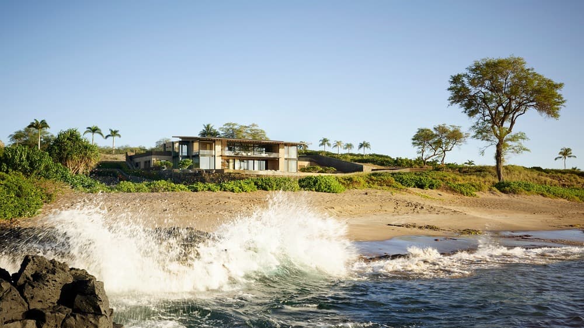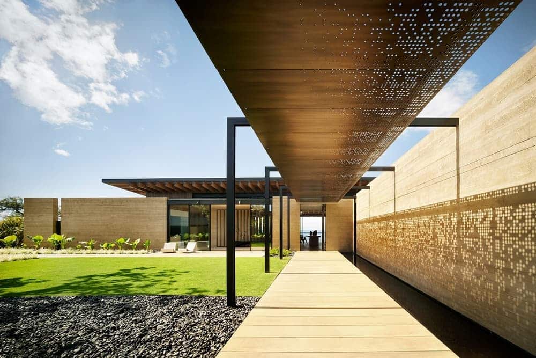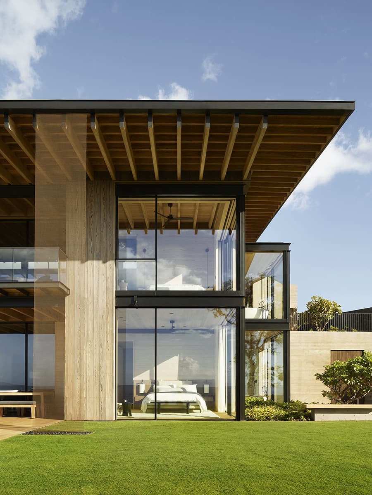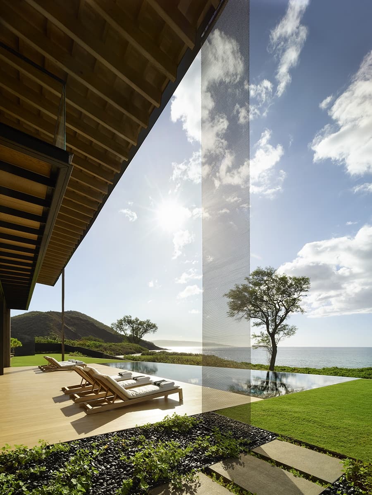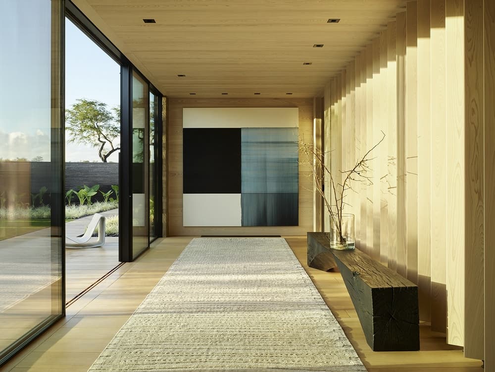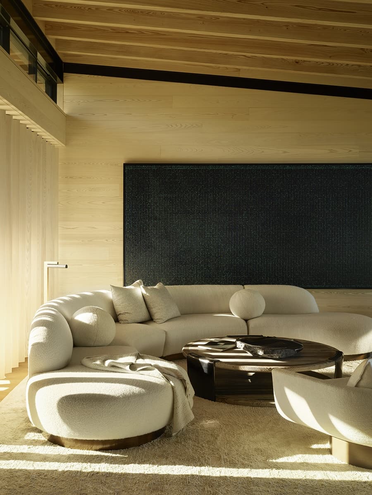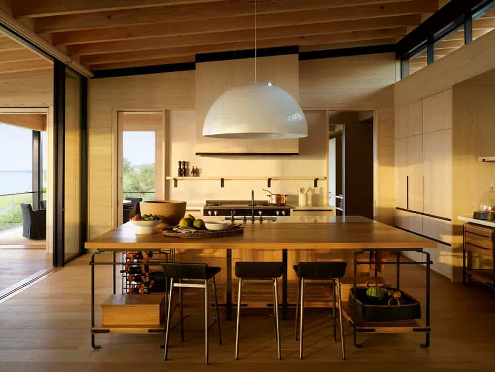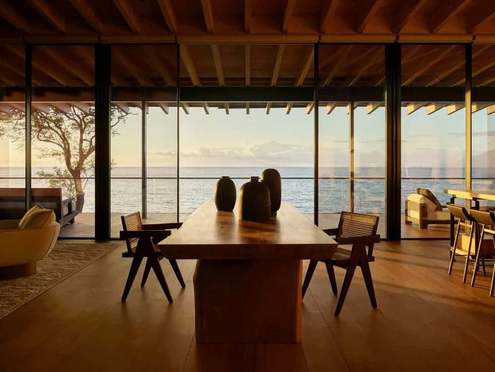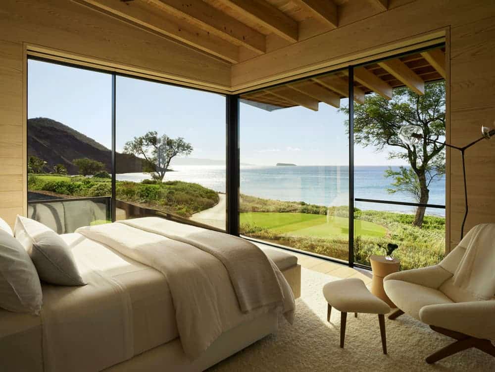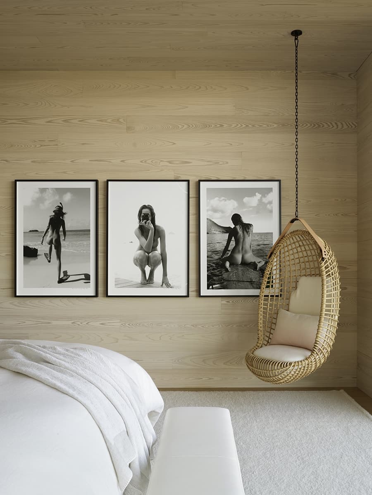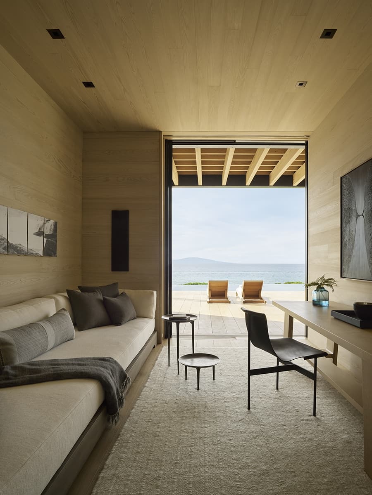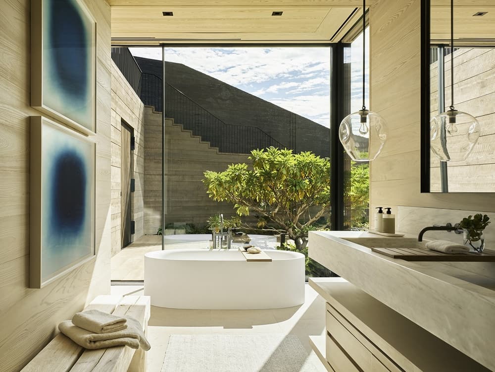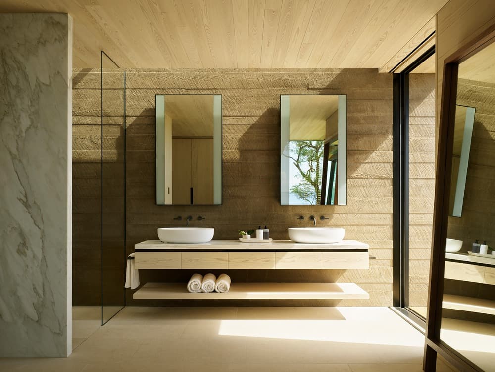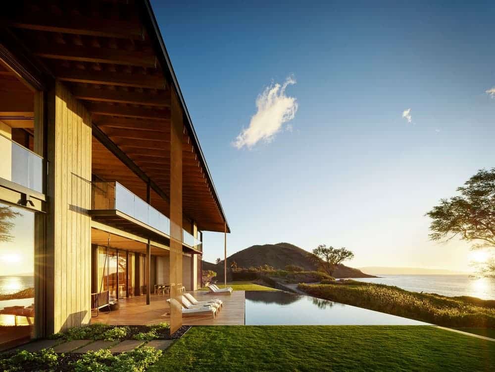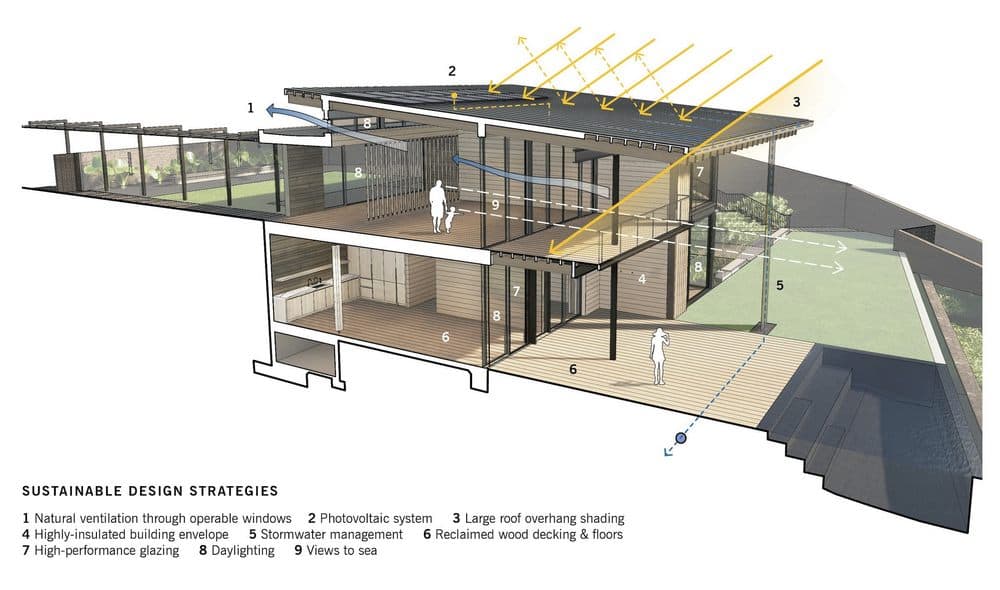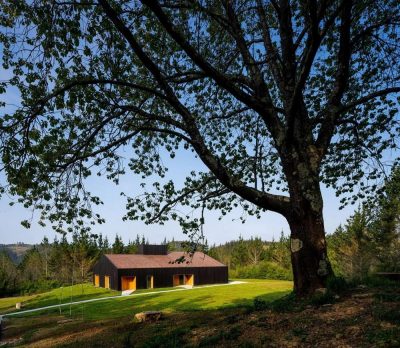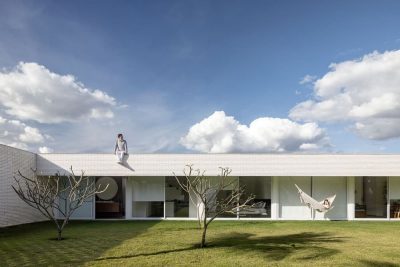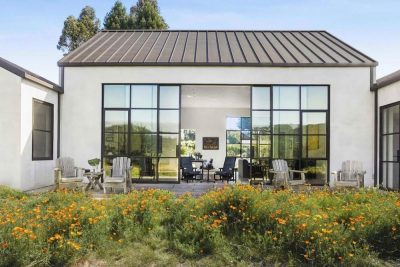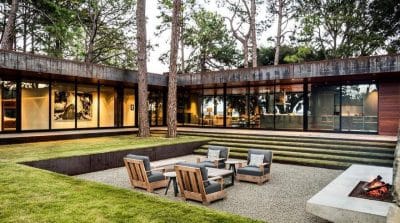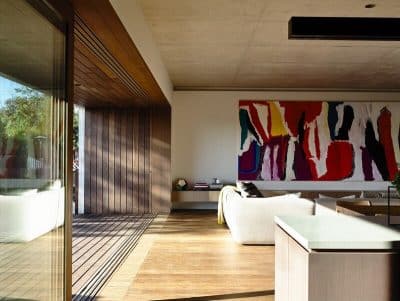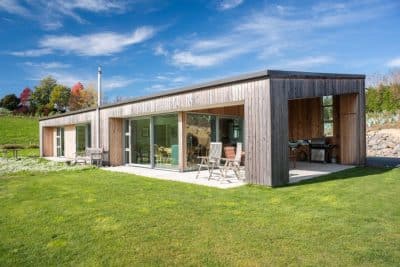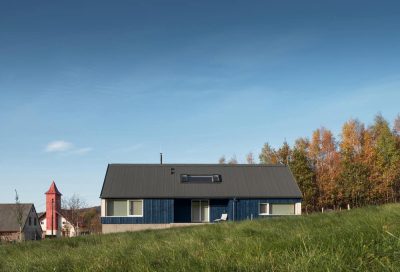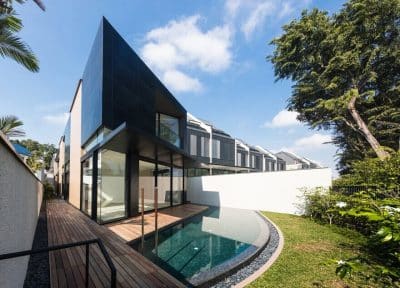Project: Makena Residence
Architecture: Walker Warner Architects
Lead Principal: Greg Warner
Principal: Mike McCabe
Project Manager: Amadeo Bennetta
Architectural Staff: Hana Bittner, Chris Ryan
Interiors: Leverone Design
Landscape: Lutsko Associates
Builder: Dowbuilt
Location: Hawaii
Photography: Matthew Millman
Text by Walker Warner Architects
Sitting boldly along the coastline of Maui, the Makena residence is designed to balance openness with privacy and sunlight with shadow. The street side of the house presents itself as a single story structure defined by a board-formed concrete wall wrapping around the courtyard. Behind this low-slung solid front façade a full two-story program is revealed, lightly constructed of glass and steel, opening the living spaces and bedrooms to a vast seascape.
The vision for the property was to provide a family-focused retreat for the owners and their guests to quietly enjoy the idyllic site. To create separation and privacy from the neighboring properties, the first big move was to make the street-facing side of the house largely out of solid mass. In this case, a custom board-formed concrete wall that wraps around an east-facing courtyard. At the same time, the front of the house is respectful to the neighborhood, presenting as a modest, single-story structure that refuses to dominate the landscape.
Behind the solidity of the low-slung front façade a full two-story program is revealed, lightly constructed of glass and steel, opening the living spaces and bedrooms to a vast seascape. Blending the line between inside and outside, oversized sliding doors connect the great room to a broad elevated lanai. The master suite and other main bedrooms are designed with corner windows, providing stunning wrap-around views of the coastline. The unique challenges of island construction called for a prefabricated kit-of-parts, which meant that most of the wood, steel and exposed framework was finished off site.
Given the two-story layout of the house, providing natural daylight and ventilation to all spaces took priority in the design process. Skylights and clerestories perforate the minimalist structure from all sides to flood the interior with light that moves subtly throughout the day, activating textures on both concrete and cypress walls. Inside the house, vertical wood louvers elegantly separate spaces while filtering sunlight into interior rooms. Beyond chasing light, the architecture had to also counter it. The 10 foot roof overhang facing west acts as the primary defense to the intense sun exposure and heat gain. Additionally, a separate system of pocketing slatted screens at corner windows provide the ability to filter afternoon sunlight through west-facing windows.
The clients and project team were eager to embrace sustainable design strategies. Cooling demand is minimized by designing for cross ventilation, allowing the Hawaiian ocean breeze to flow through large operable glass doors and motorized clerestory windows. Thermal comfort is maintained with an efficient highly-insulated building envelope, while heat gain is minimized by large roof overhangs and high-performance glazing. The roof is outfitted with a photovoltaic system which further reduces the energy demand from the utility. Draped from the roof are two narrow copper mesh rain curtains that manage rainwater run-off. All of these measures, taken together, culminate in a building that harnesses the elements and achieved a LEED Silver certification.

