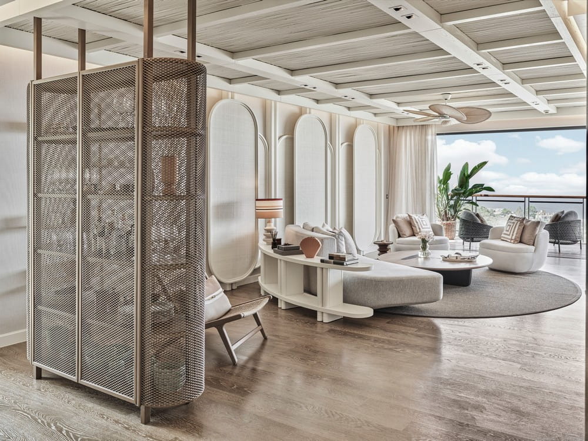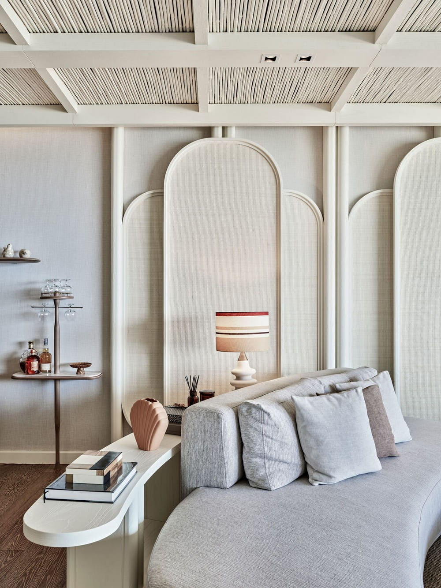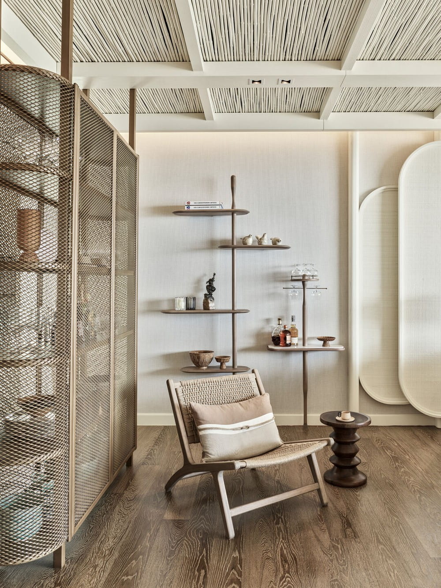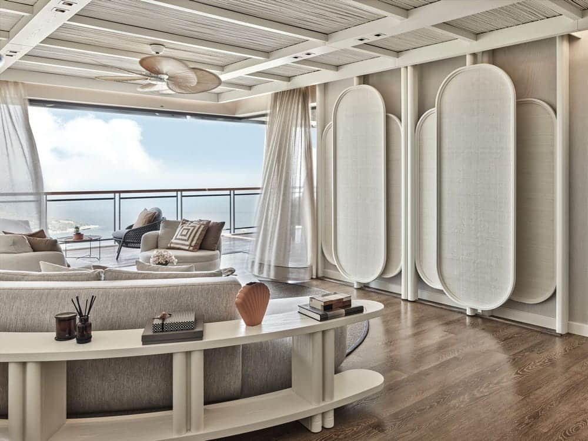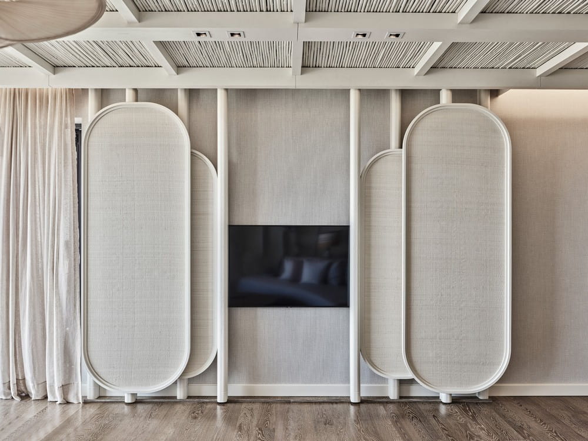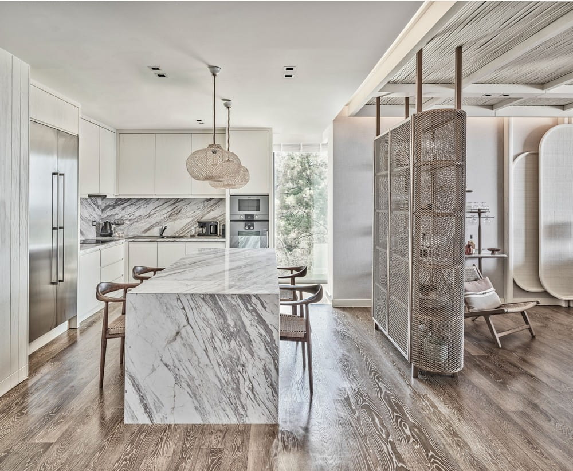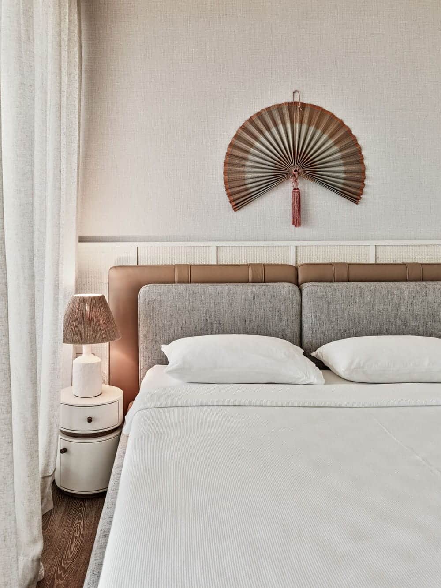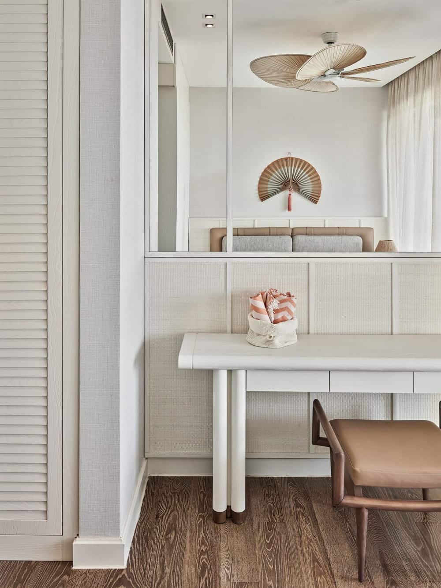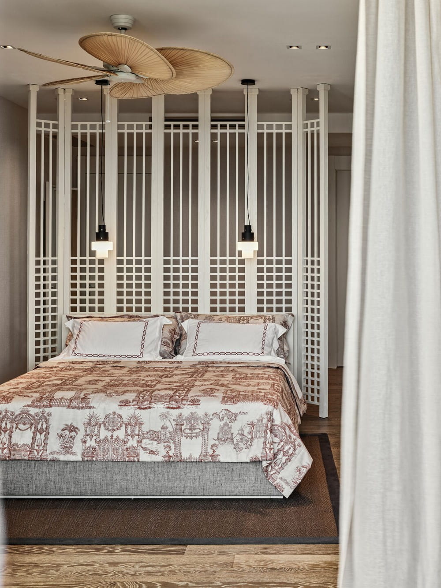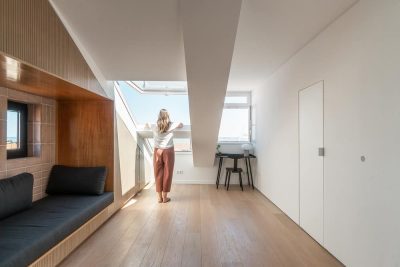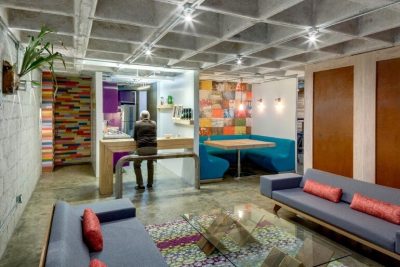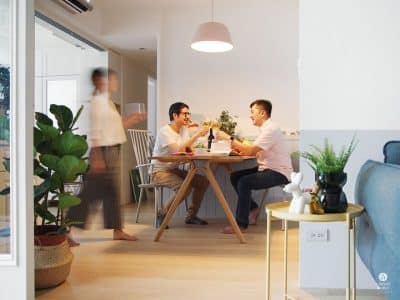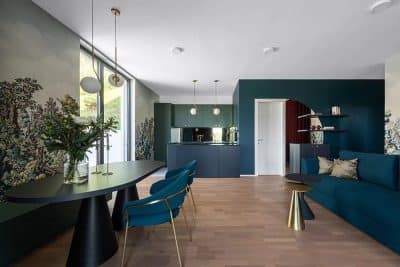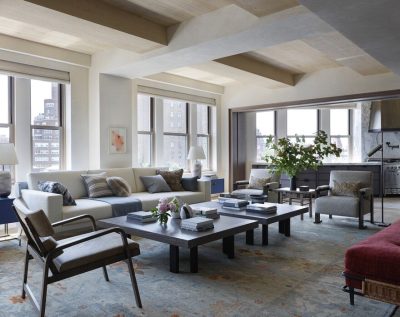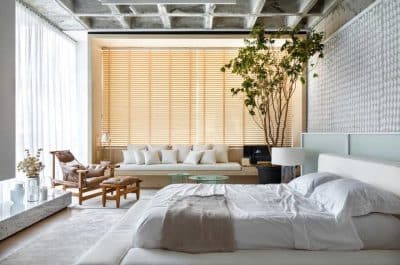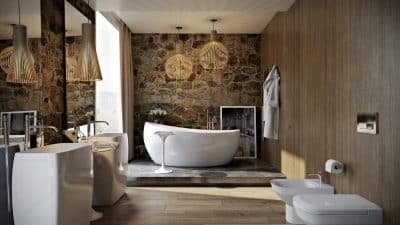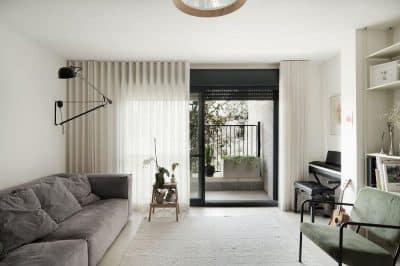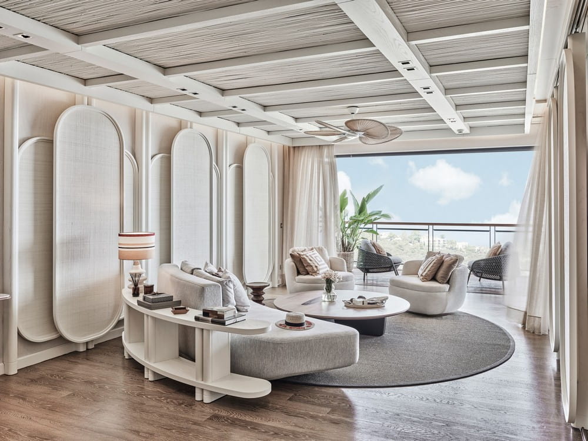
Project: Mandarin Oriental Apartment
Architecture: escapefromsofa
Location: Bodrum, Mugla, Turkey
Area: 160 m2
Year: 2020
Photo Credits: İbrahim Özbunar
Located in Bodrum, one-storied Mandarin Oriental Apartment is designed by escapefromsofa in 2020. The project provides a unique view of Cennet Bay by wide openings. The view detail is also one of the important criteria that forms spatial organisation.
In the 160 meter-squared project, the living room and the kitchen which are intended for the common activities of inhabitants are arranged in open-plan. This spatial continuity is emphasized by colour palette and materials. Both two bedrooms are designed with dressing rooms and bathrooms in themselves. The guest bathroom is also planned on the intersection of private and shared spaces.
Beige colour palette is frequently used throughout the project. In the living room, beige tones are combined with oak patterned wooden panels on the opposite walls. The panels on the TV wall are arranged in a folding system. On the ceiling, natural bamboo canes and oak coverings are used together.
In the living room, the armchairs and the sideboard designed by escapefromsofa are used with Audrey sofa by Gallotti&Radice. In the kitchen, Bianco Carrara marble counter combined with iconic Round Chair by Hans Wegner. The brass storage unit between living room and kitchen, and the cabinets are also designed by escapefromsofa.
In the bedrooms, furnitures and lacquer panels by escapefromsofa, and Foscarini lightings are preferred.
