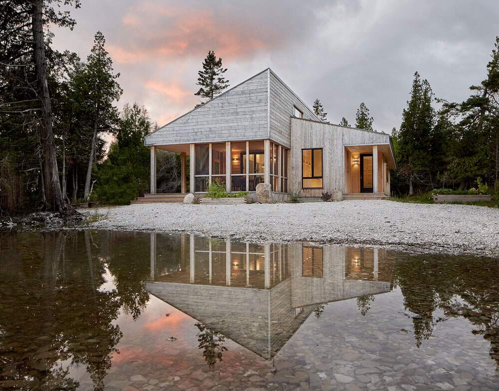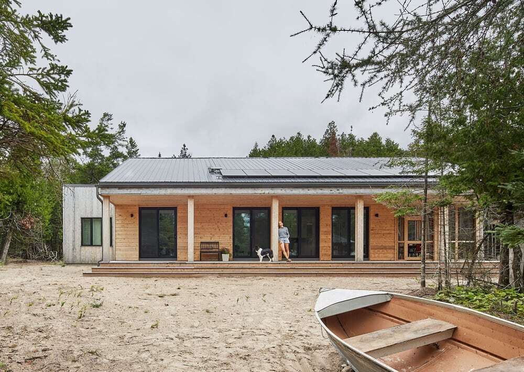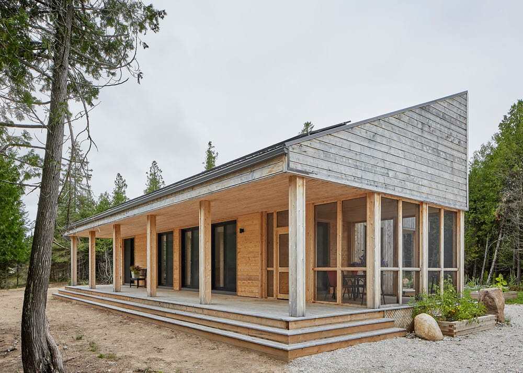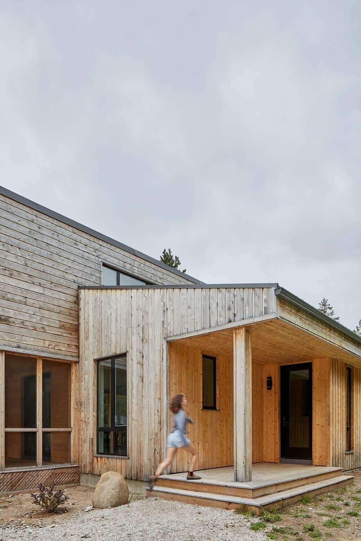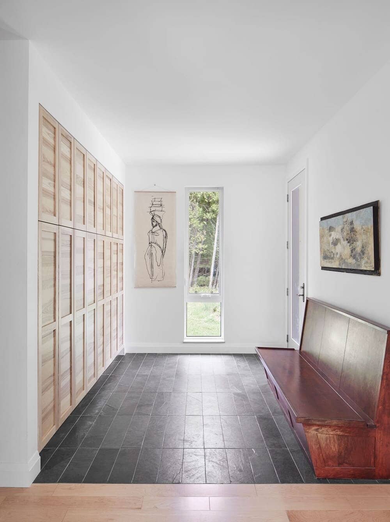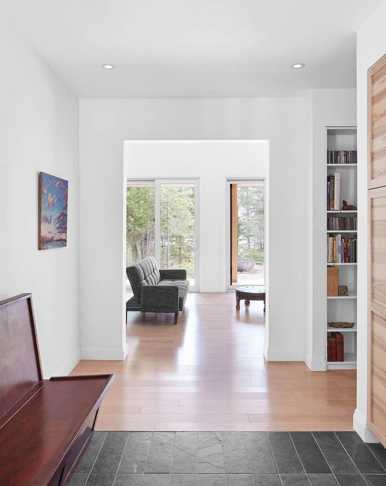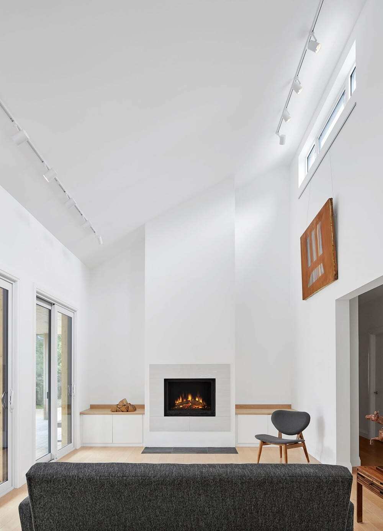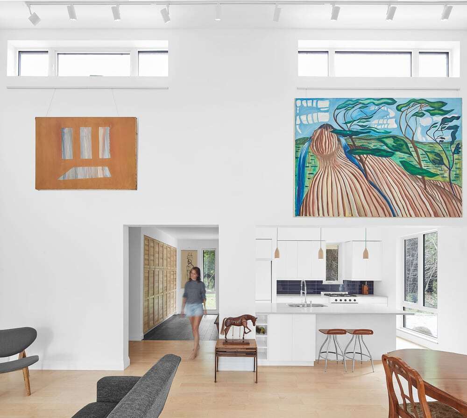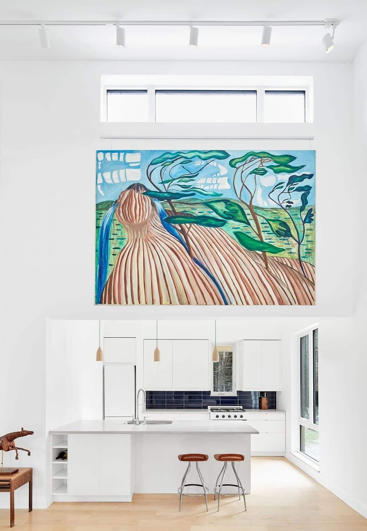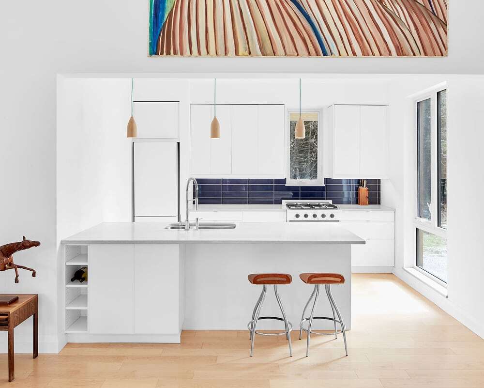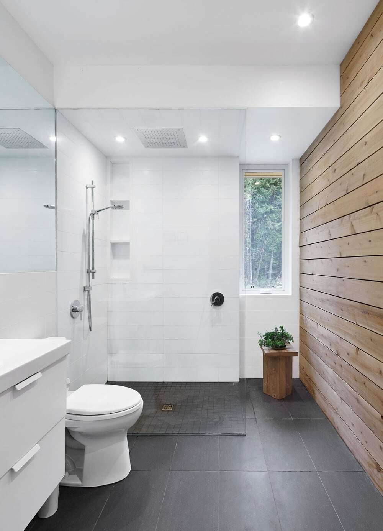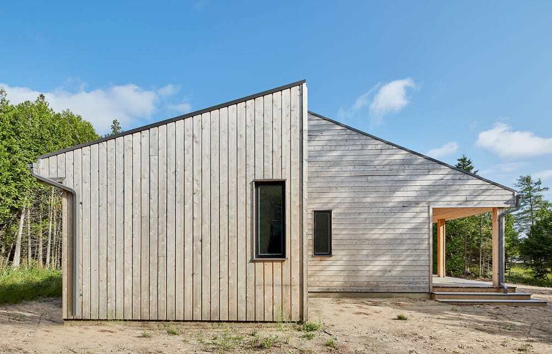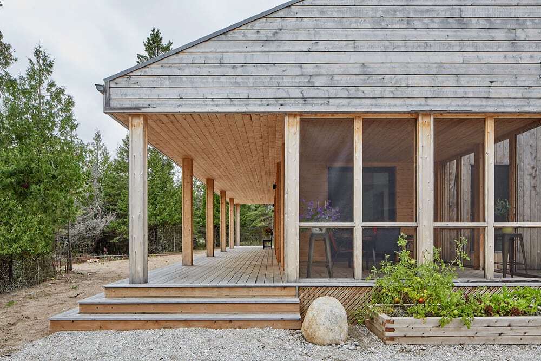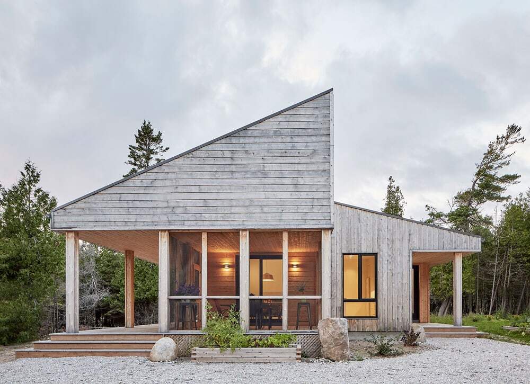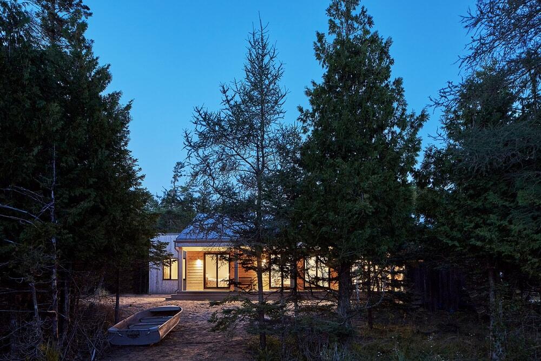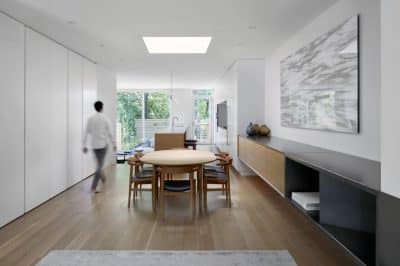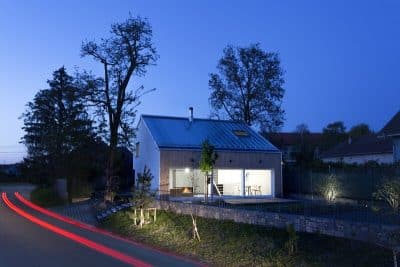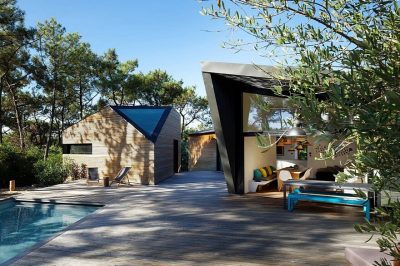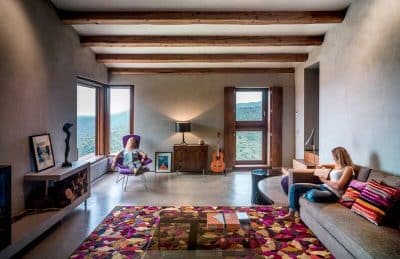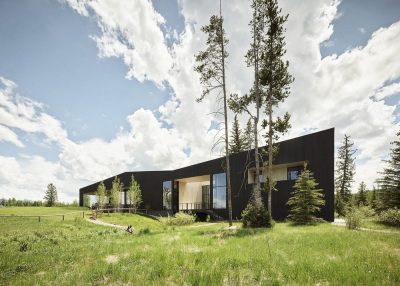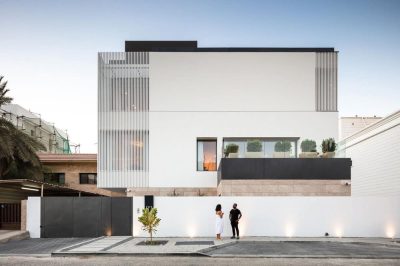Project: Manitoulin Island Off-Grid House
Architects: Solares Architecture
Builder: Quantum Builders Inc
Structural Engineer: Moses Structural Engineers
Location: Manitoulin Island, Canada
Area: 1,500 square-foot
Year 2020
Photo Credits: Nanne Springer
Manitoulin Island Off-Grid House sits quietly on a coastal property on Lake Huron. Varied ceiling heights, expansive sliding doors, and well-placed windows bring light into the home that changes throughout the day and the seasons. The owners are professional artists, and this play of light and shadow provides inspiration and delight for their ongoing creativity.
The couple first came to know the island through friends who live there, and they fell in love with the surroundings. They bought their land and spent many years camping on it, first in a tent and then in a bunkie they built themselves. When the time came to sell their house in Toronto, they knew it was time to build their dream home on the Manitoulin property they had come to know so well.
The driving design principle for this home was a connection to nature, to feel in touch with the ground, to be just one step away from the outside. With light pouring in and the huge, covered porch spanning the entire lake side of the house, one can feel the outside occupying the inside, and you can just step out at any moment and immerse in nature.
Expertly built by Quantum Builders Inc in nearby Espanola, the 1,500 square-foot home is beautiful and practical; it is essentially a one-bedroom, one-bathroom house, with guests accommodated in a home office that doubles as a guest room, and the detached bunkie.
Design
The layout of this home is tidy and efficient, with everything the couple needs accommodated on one level. Just inside from the front porch is a spacious entry area, with ample storage and a long bench. From there you can turn right to get to the private rooms of the house or go straight into the Great Room. The Great Room is an L-shaped open-concept space with vaulted ceiling and high clerestory windows that flood the space with splendid north light.
The clean, white interior gives space for the shape of the room’s volumes, with a simple hearth flanked by low-lying storage cabinets. Around the corner on the other side of the “L”, lies the kitchen with a lower ceiling, peninsula seating, and vibrant blue backsplash. Just off the dining area is a large, screened-in porch. The entire south, lake-facing side of the house lets out onto a spacious covered deck that provides outside connection between the Great Room and the bedroom.
The private rooms of the home are connected on the inside by a hallway lined on one side with a well-stocked, floor-to-ceiling bookshelf. From the entrance, on the left is the main bedroom, and on the right are a large laundry/mechanical room, a spa-like bathroom with an entire wall clad with wood, and the home office also used as a guest room.
Construction
The construction of the Manitoulin Island Off-Grid House is very simple. There is a typical frost wall with 4-foot-deep foundations brought higher by two more feet due to the wet nature of the site. Essentially, the foundation wall is six feet high in total. The walls are stick-framed with three inches of EPS SilveRboard insulation on the outside, covered in natural pine cladding from a local supplier. On top is a no-maintenance, long lasting metal roof. The roof structure is comprised of two halves that together create the high clerestory in the Great Room, bringing the bright, lofty feel to the home.
Power comes from a large solar array on the south-west facing portion of roof on the lake side. The footprint of the house is turned slightly towards the lake view rather than purely facing due south, and despite this the solar panels work very well. The orientation hits the sweet spot between solar energy gain and the beautiful view. The array is backed by batteries located in the mechanical/laundry room.
A propane boiler drives in-floor heating throughout the house, supplemented by a wood-burning stove in the Great Room. The home is also equipped with a propane stove, propane dryer, and a backup propane generator. There is no air-conditioning, as it doesn’t get that hot on Manitoulin Island, and the owners wanted to feel the summer, with all its sounds and breezes though wide-open sliding doors and windows.

