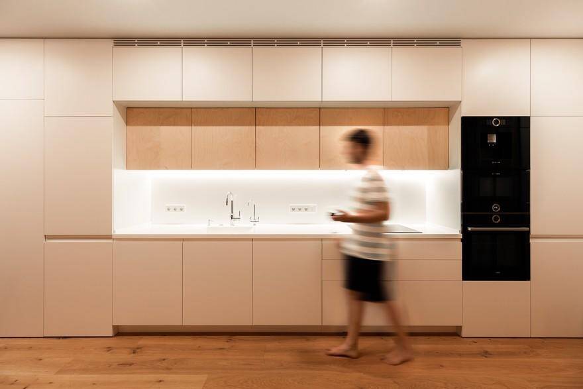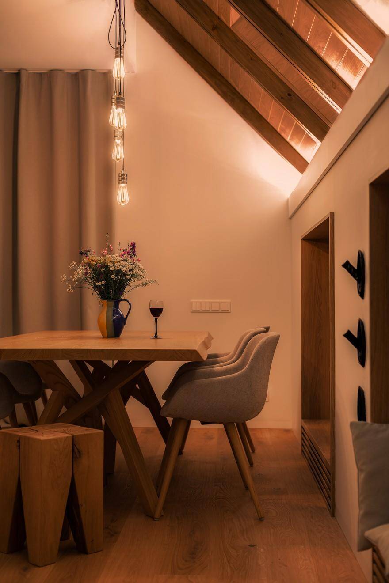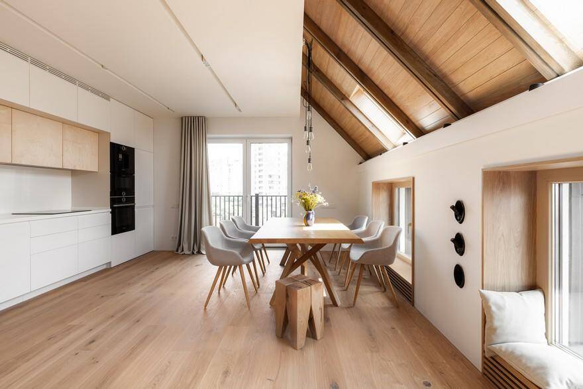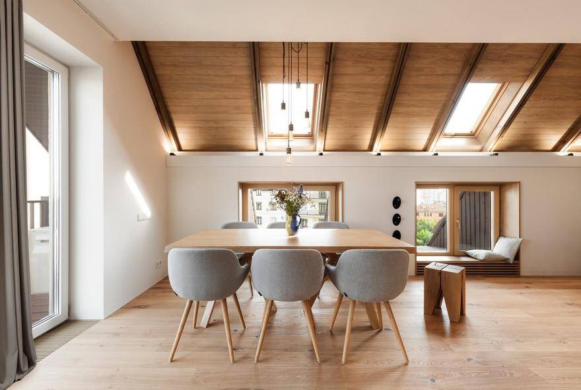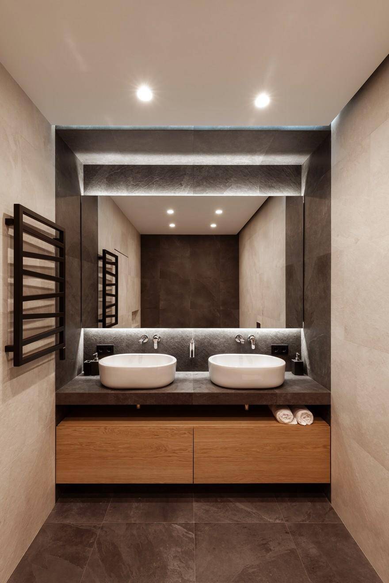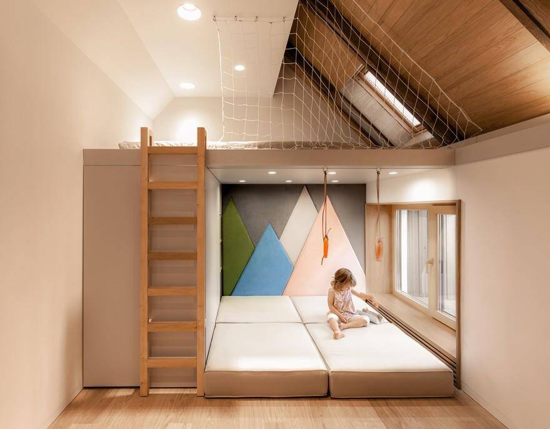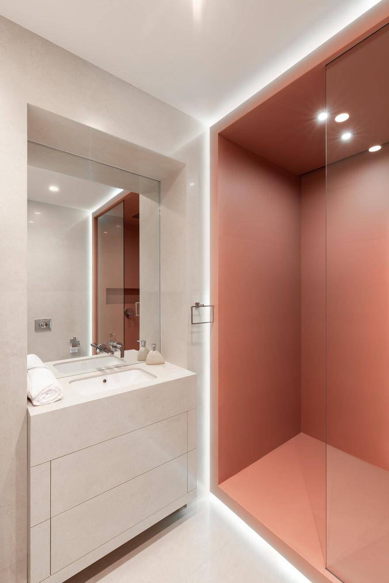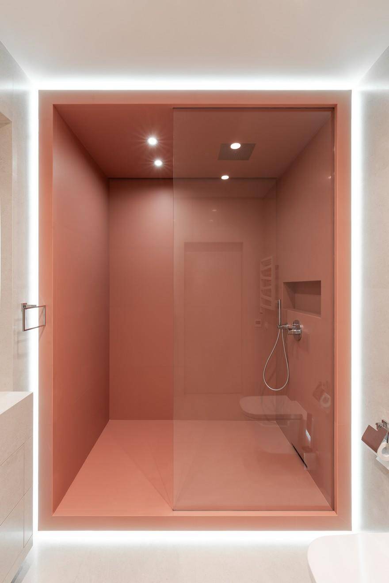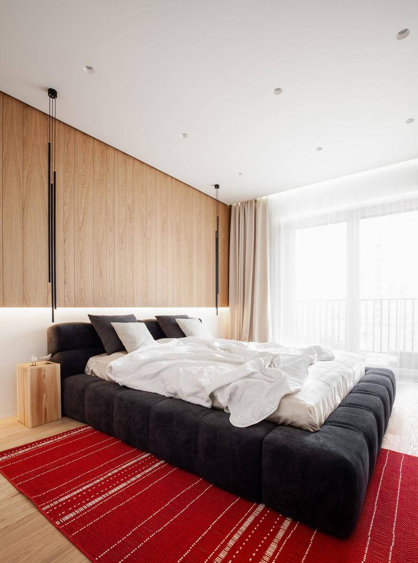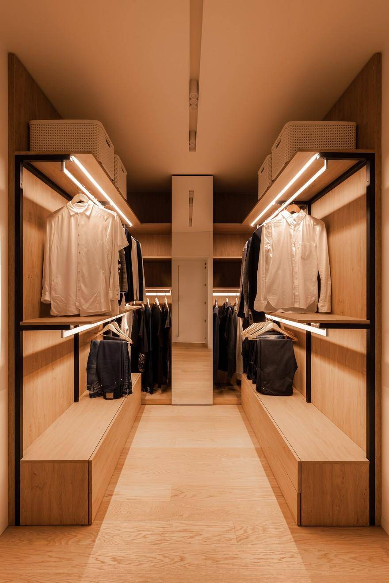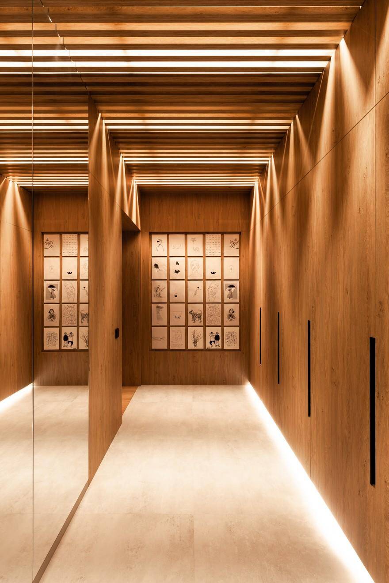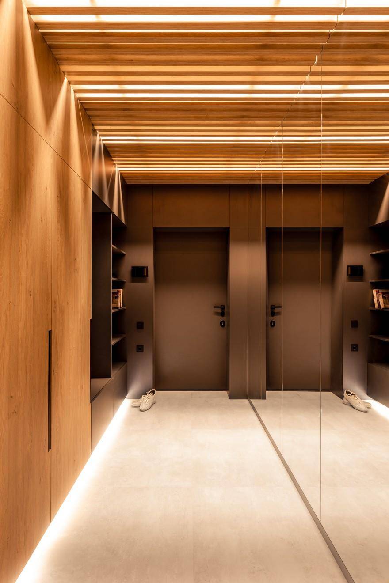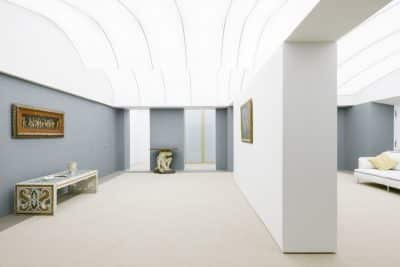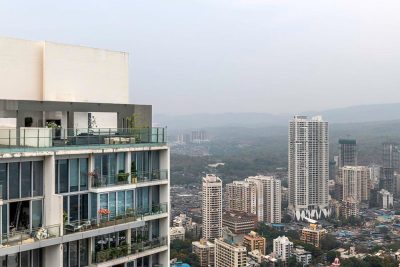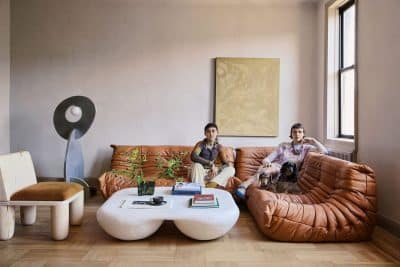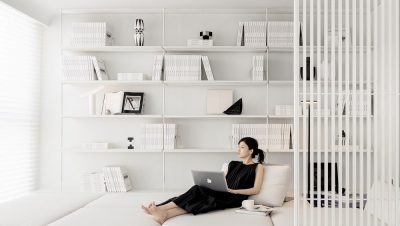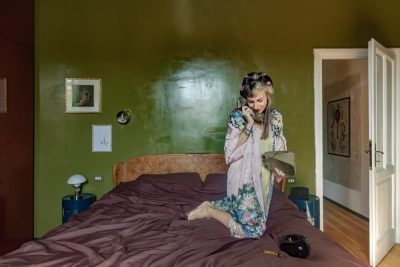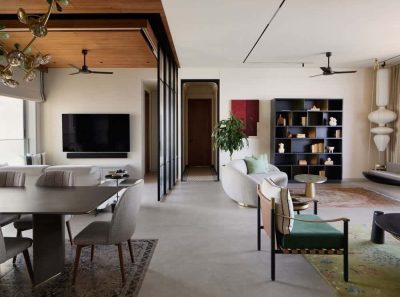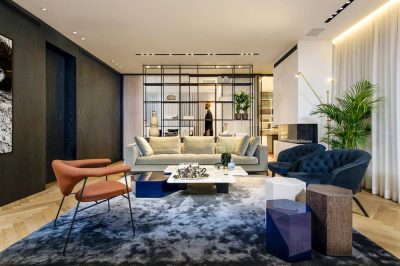Project: Mansard Apartment
Interior Design: Studio PAINTIT
Architect: Juliy Cherevko
Project Area: 100 m2
Project Year: 2016
Location: Kiev, Ukraine
Photo credits: Alexey Yanchenkov
Description by architect: This mansard apartment project is designed for a young family who loves comfort in general and comfort in the interior in particular.
We didn’t know a thing about the customer before a start of project activities, though there is a rule in our workshop: prior to starting to design you should become a family member for these fellows. These include getting to know everything about them: what time they usually get up, if they are in the habit of walking barefoot at home, if they brush teeth with the left or right hand, etc.
During project concept designing, our vision has perfectly matched to the client needs, that led to a great chemistry in our cooperation on the one hand and fruitful results on the other. Eventually, we have achieved a unique maximum customized product, that meets all client’s expectations.
Not all customers are usually ready to take such bold decisions as those implemented in this project. In this project, we combined expensive brands in a mix with interior items that we bought in the regular market.

