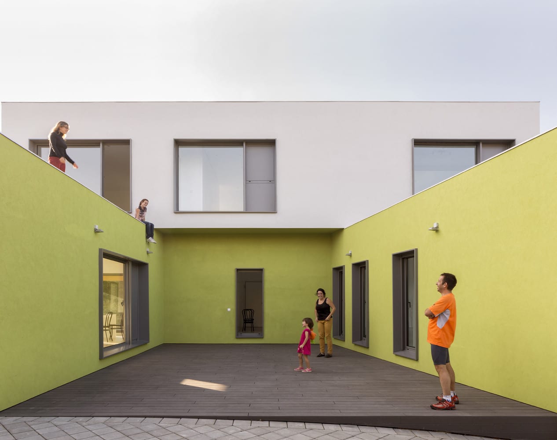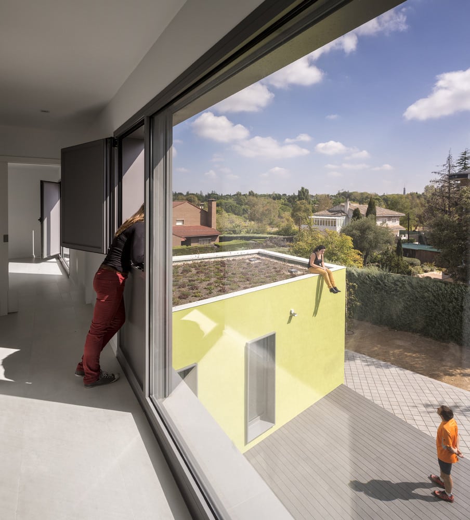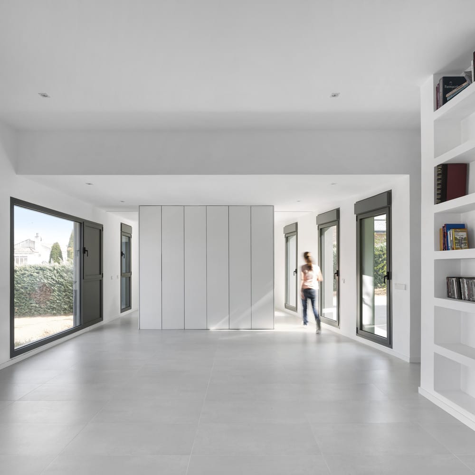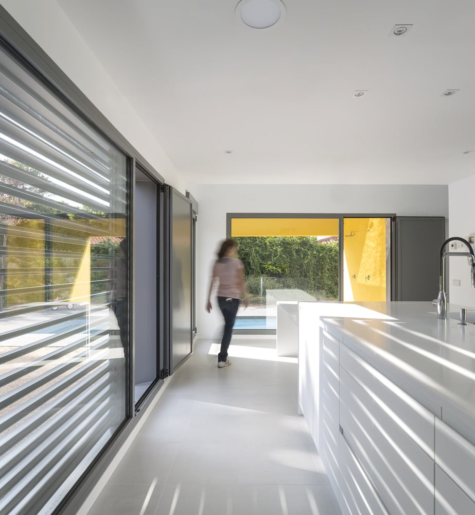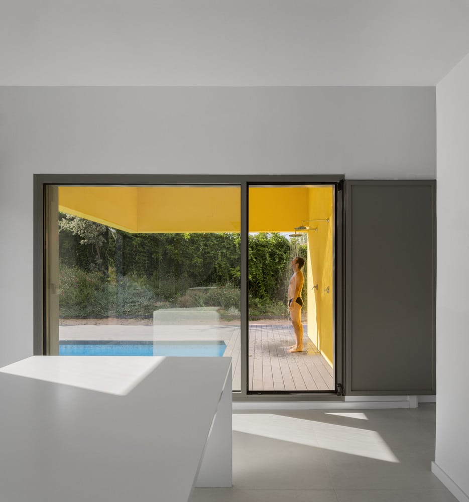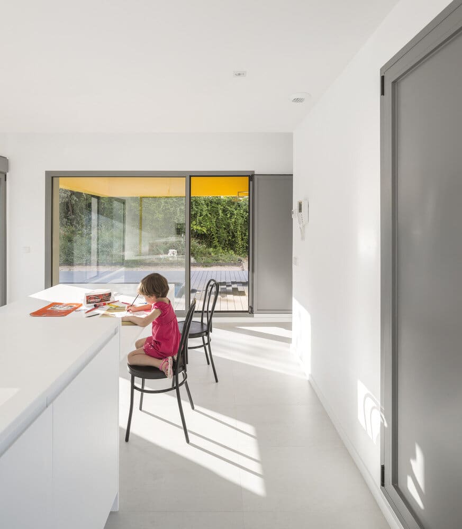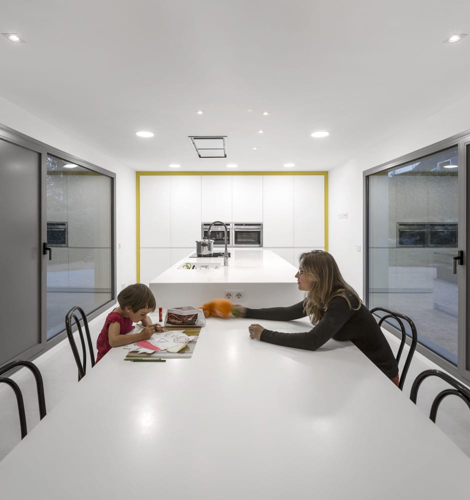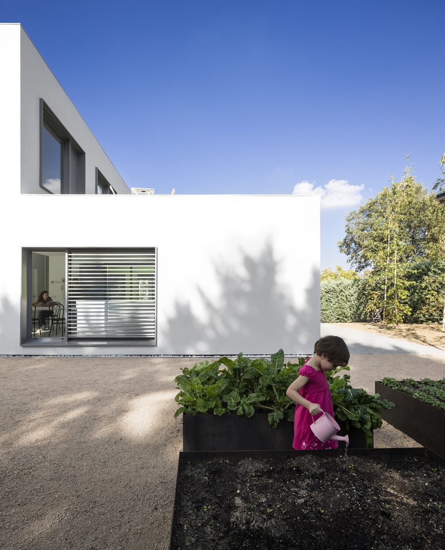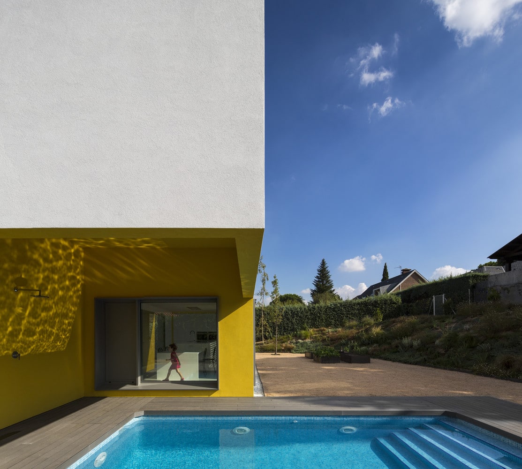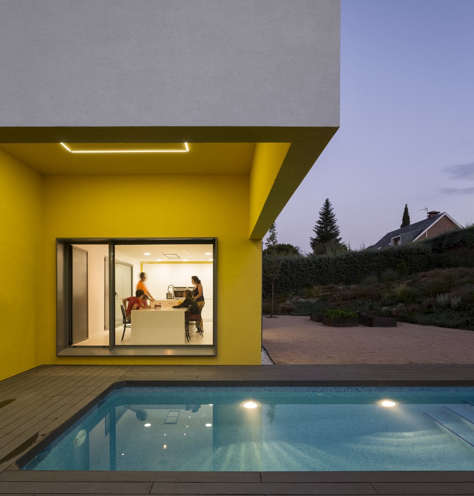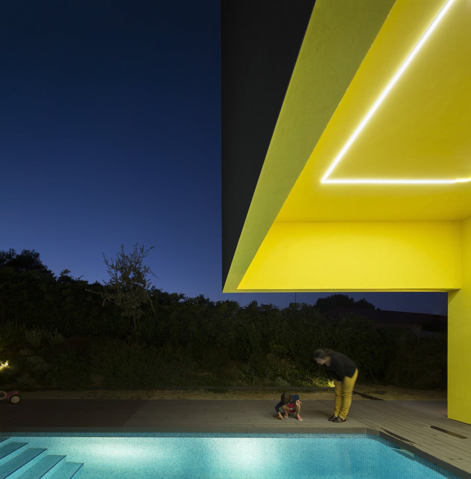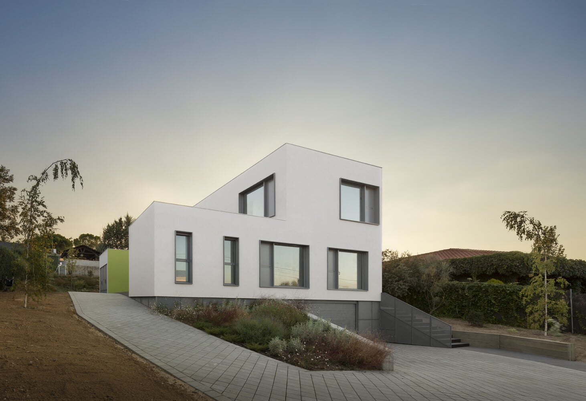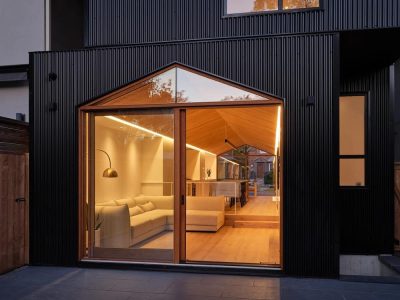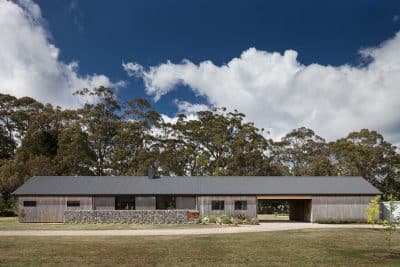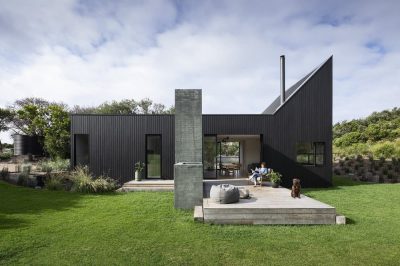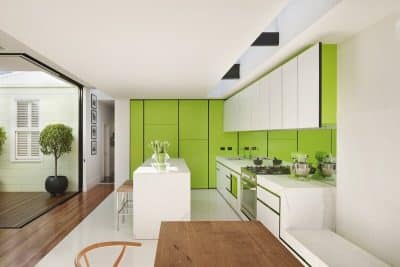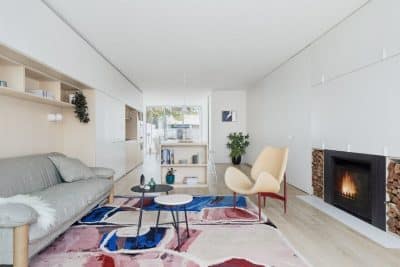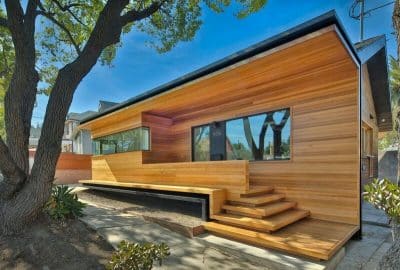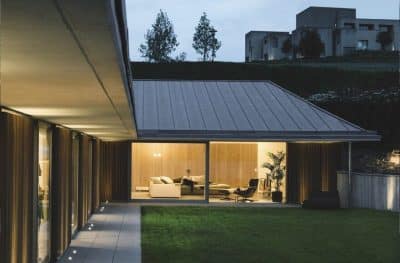Project: Marbel House
Architects: MYCC Oficina de Arquitectura
Architects in Charge: Carmina Casajuana, Beatriz G.Casares, Marcos Gonzalez
Location: Boadilla del Monte, Madrid, Spain
Area: 250.0 m2
Photography: Fernando Guerra | FG+SG
Located in Boadilla del Monte, Madrid, Marbel House is a single-family house deigned by MYCC Oficina de Arquitectura.
From the architect: A sports-loving couple gets in touch with us with the idea of becoming a house in a quiet urbanization outside Madrid and from which they can train for the next mountain trails.
The objective is to make a house practical, functional, resistant and whose construction process is respectful with the environment. Of course it is also important that the house is energy efficient and the construction is agile and clean.
It was a surprise to know that the customers shared our interest in the Passive House, one that by its morphology and finishes is able to work with the minimum energy supply. So the housing is developed with the aim of minimizing demand.
A semi-manufactured structure is then selected from pre-cut wood panels already cut in the factory, which are assembled in just four days as if it were a model. The façade, on the other hand, is built with a SATE system of 10cm of insulation that provides an efficient coat to the dwelling with a waterproof acrylic mortar finish, stable and durable.
In the first contact with the site we also discovered that the slope of the topography allows us to enjoy the Madrid mountain landscape, so we incorporate this condition to the design process. In this way the piece is embedded in the hillside and is configured on two floors, the low access related to the plot and the first floor of bedrooms related to the landscape. The volume is strategically modeled to achieve south orientation in all rooms and large windows are projected that enhance these connections with the surroundings.
The ground floor is conceived thinking on the area that is expected to be the most used: the kitchen, which is conceived as a large meeting space, to share with family and from where you can go outside to the porch taken up by a pool. This includes a Fastlane swimming machine, as a part of the training, and solar panels to enjoy hot water, allowing its use all year.
Vegetation also plays an important role in the project. Two ecological decks linked to two bedrooms that appear as green carpets at the foot of the bed, a large slope covered by aromatic and culinary species as a backdrop to the South garden or the planting of large trees to offset CO2 emissions Generated in the construction process.
The color chosen for most of the envelope is light gray, which is intended to avoid overheating by solar radiation and provide a neutral tone from the street. This decision emphasizes the bright colors of the patios: green and yellow, which are only discovered when you begin to walk through the house. Chromatic contrast enhances the importance of these transition spaces between housing and garden, while defining them as more domestic and independent places. Both patios are located in such a way that it is impossible to see them at the same time unless you are in the kitchen which, not by chance, is the place with more activity of the house.
Thank you for reading this article!

