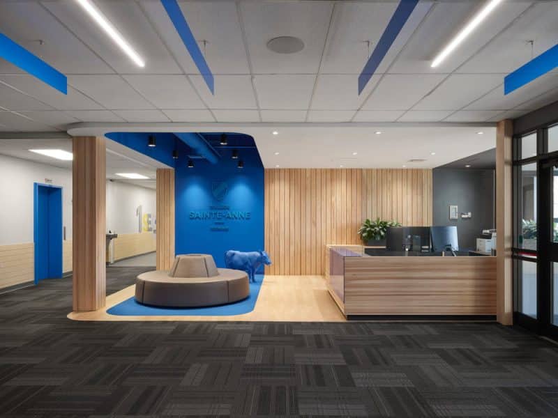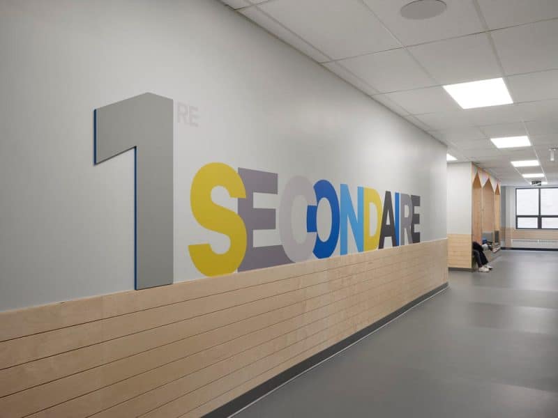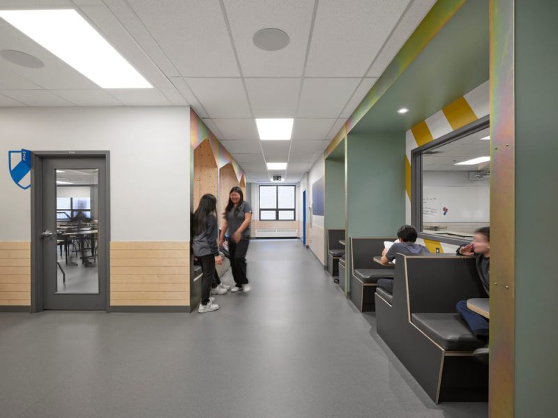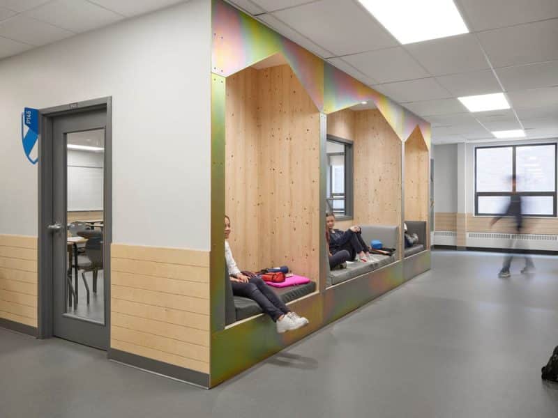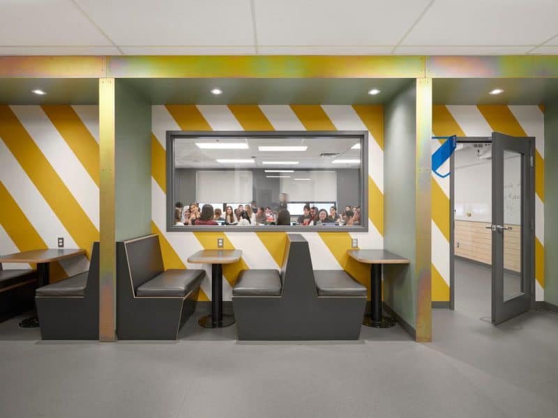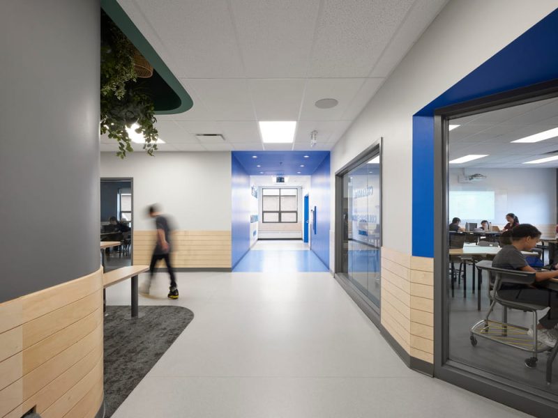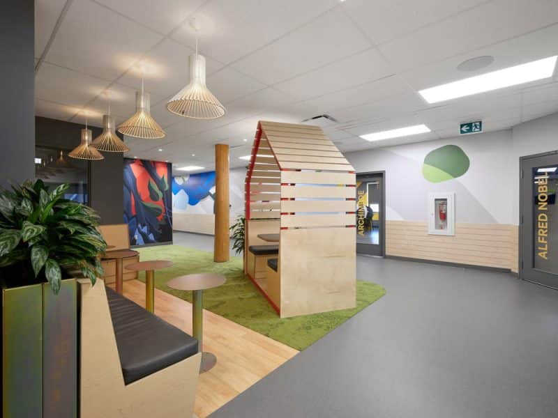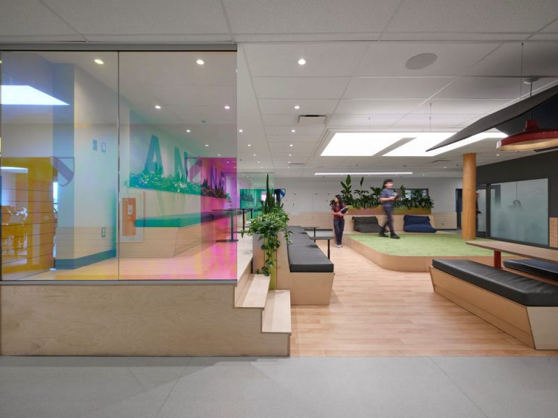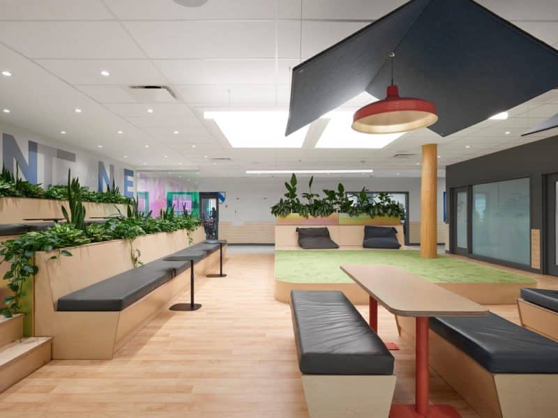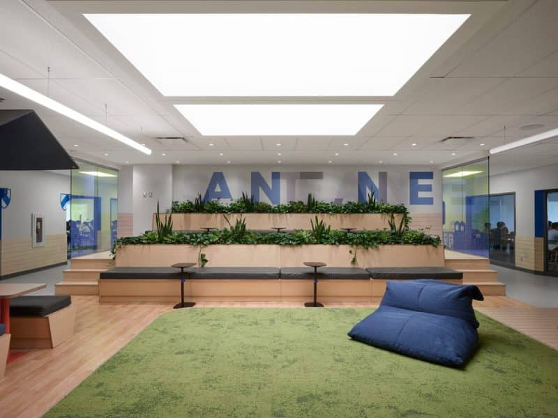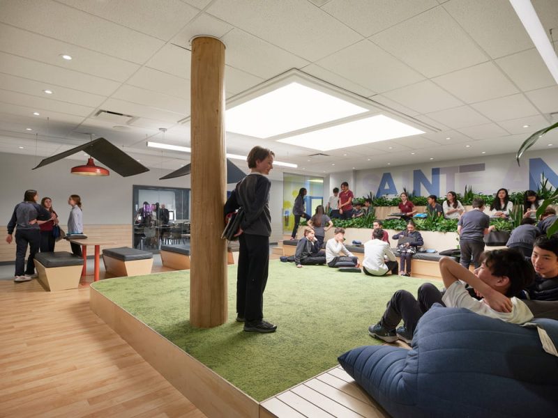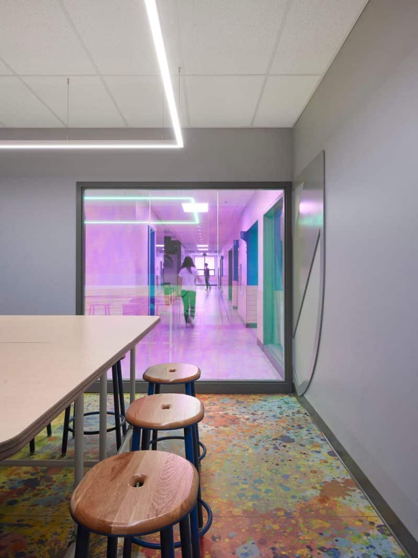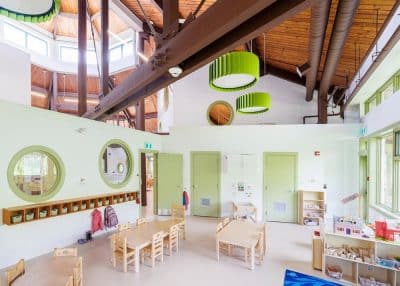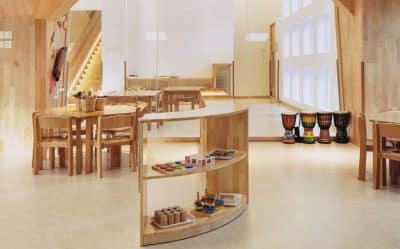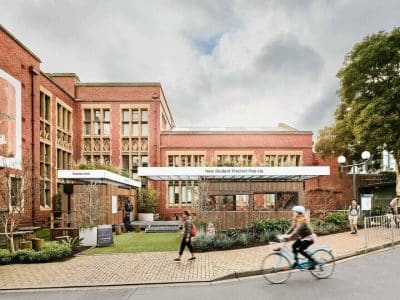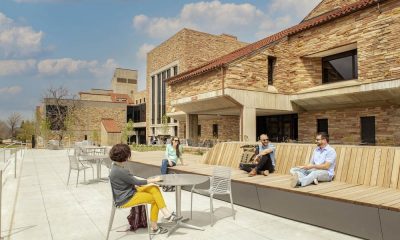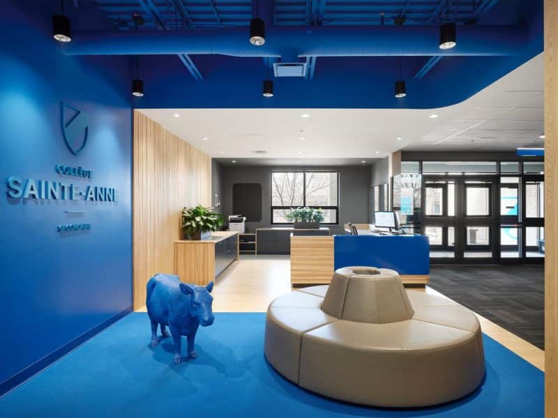
Project: Marie-Esther Pavilion
Architecture: Taktik Design
Project manager: Cynthia Papineau
Contractor: JCB Construction Canada
Location: Montreal, Canada
Area: 21625 ft2
Year: 2023
Photo Credits: Maxime Brouillet
Each summer for the past decade, Taktik Design has breathed new life into Collège Sainte-Anne’s Lachine campus. Moreover, the 1980s-era Marie-Esther Pavilion—named after the order’s founder—now enjoys a transformative renovation that replaces closed loops with vibrant hubs of activity, natural light, and restorative green spaces. Consequently, the project reshapes how students learn, gather, and rejuvenate.
Ground Floor: Welcoming Reception and Meditation Nook
Firstly, upon arrival, students and visitors step into an open reception area where the school’s emblematic colours, Nordic woods, and a seated animal totem craft an inviting environment. Furthermore, strategic removal of enclosures creates visual permeability, thereby drawing daylight deep into the interior. Additionally, just down the corridor, a cabin-inspired meditation zone—topped by an iridescent zinc pediment—offers a serene retreat. Here, reflective surfaces dance with daylight, and bench seating invites those who need a moment’s respite from academic demands.
Upper Level: Agora of Tiered Greenery and Collaborative Workspaces
Next, two strategically placed skylights usher sunlight into a central agora, which now houses the Secondary 1 management team to foster direct engagement with students. As a result, tiered planting beds double as amphitheater-style seating, complete with plush cushions and anchored by a verdant floor carpet that invites informal gatherings. Moreover, iridescent pellicles on the glass partitions transform every movement into a shifting interplay of colour and light—thus turning circulation into a visual delight. Meanwhile, surrounding work zones feature modular tables beneath felt-lined suspended ceilings, providing acoustic comfort for both focused study and casual team discussions.
The “Third Place”: A Lush Corridor Oasis
Perhaps most strikingly, a newly created ceiling opening reveals the building’s mechanical systems, which are then reframed by a suspended canopy of lush greenery. Consequently, this enlarged corridor becomes a true “third place”—neither classroom nor office—where intuitive seating niches, nature-inspired murals, and abundant plantings cultivate spontaneous collaboration, creative exploration, or quiet contemplation. Thus, students now enjoy multiple informal settings that support well-being and spark innovation throughout the day.
A Holistic Design Philosophy
Finally, underpinning these interventions is Taktik Design’s commitment to holistic educational environments. By integrating natural materials, dynamic light, and flexible furnishings, the team has crafted a pavilion that nurtures mind, body, and community. Indeed, every detail—from wood tones that soothe to greenery that refreshes—was chosen to support students’ learning journeys and foster a lasting love for discovery and connection.
Through these strategic renovations—expanding central zones, weaving biophilic elements, and sculpting intuitive subspaces—the Marie-Esther Pavilion emerges not merely as a building but as a living ecosystem of learning and well-being. Consequently, architecture and nature unite to elevate the school experience for generations to come.
