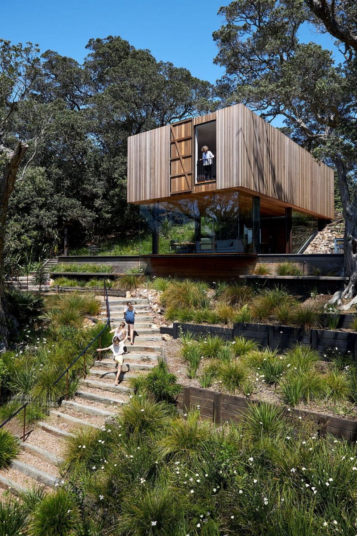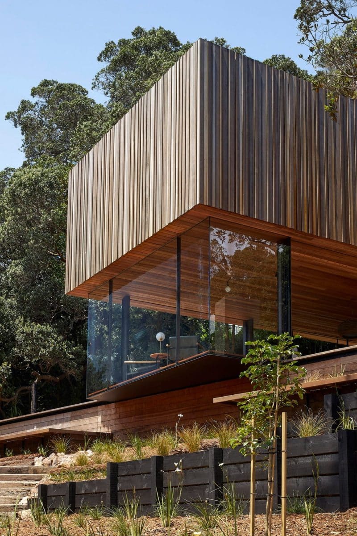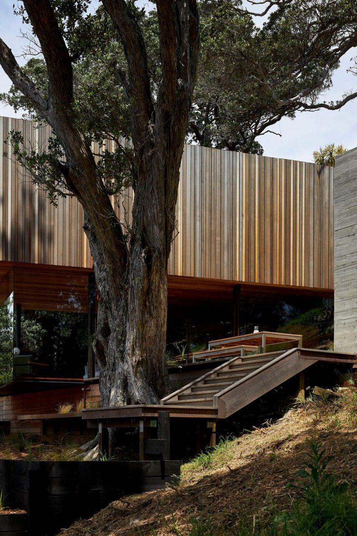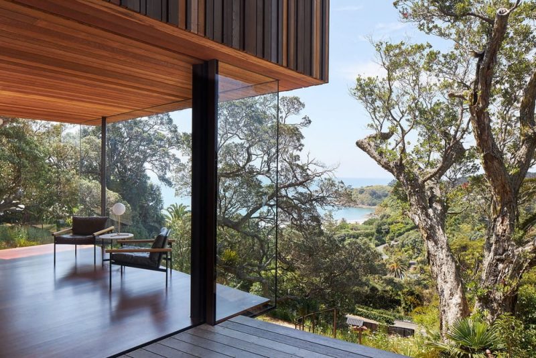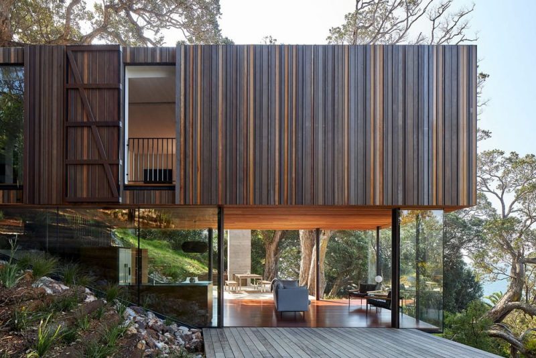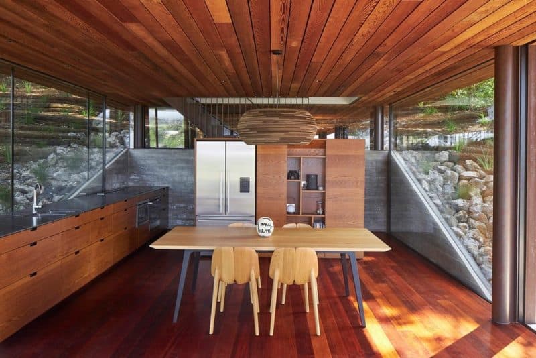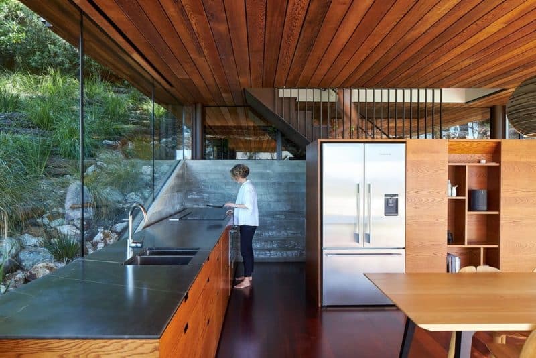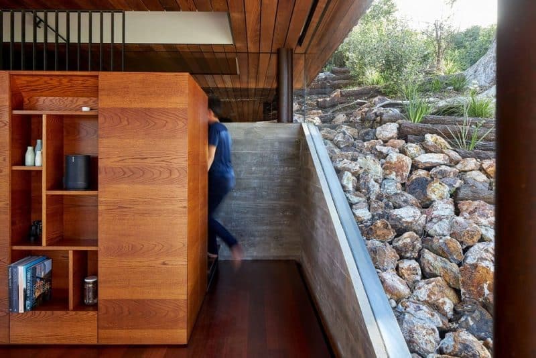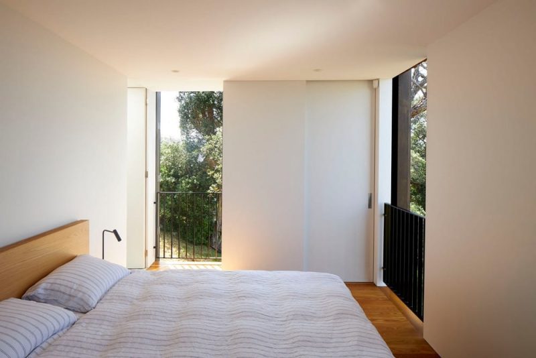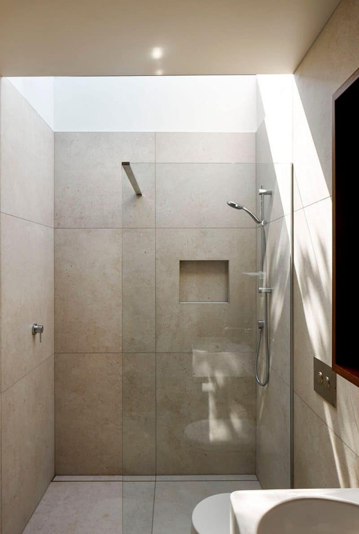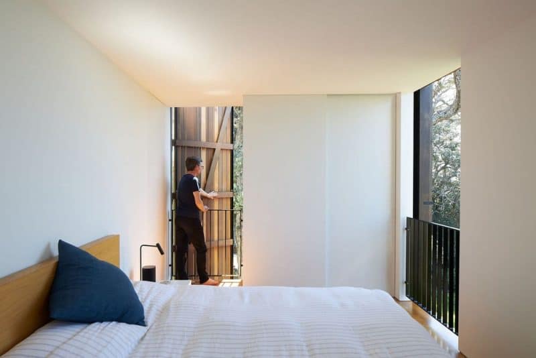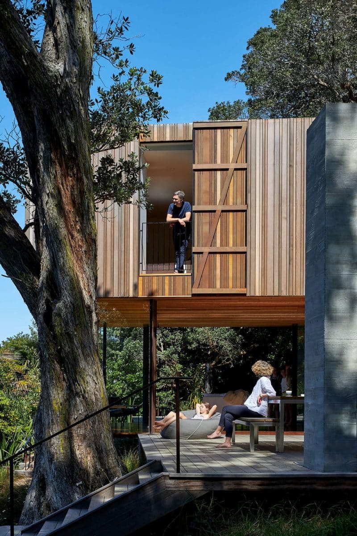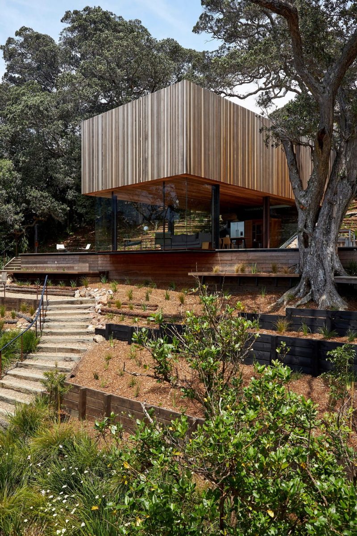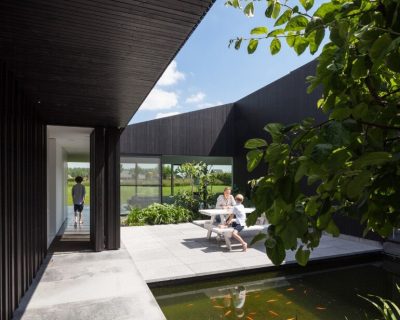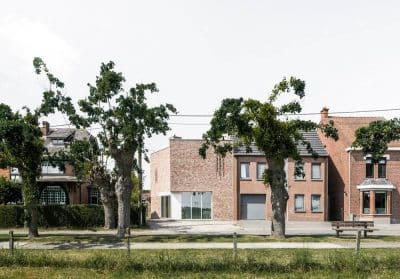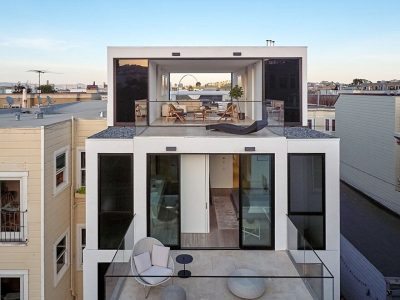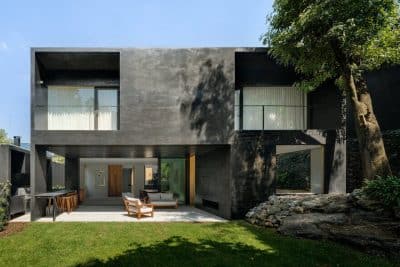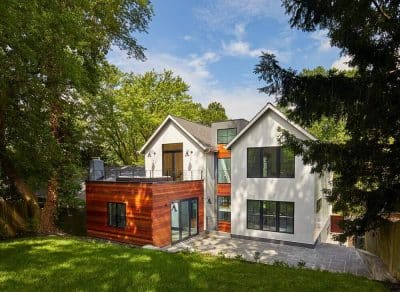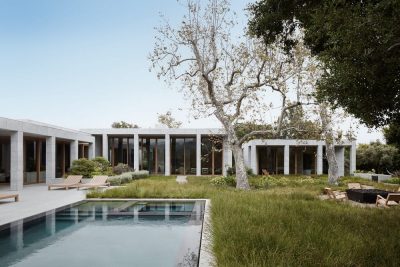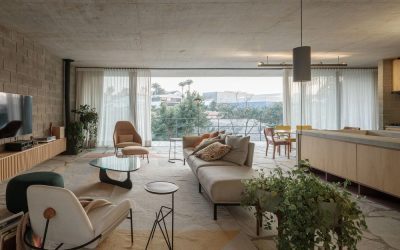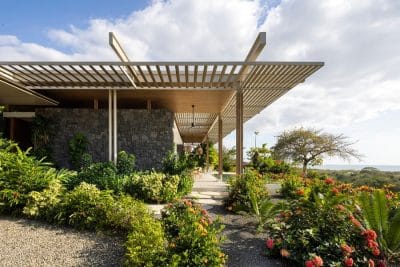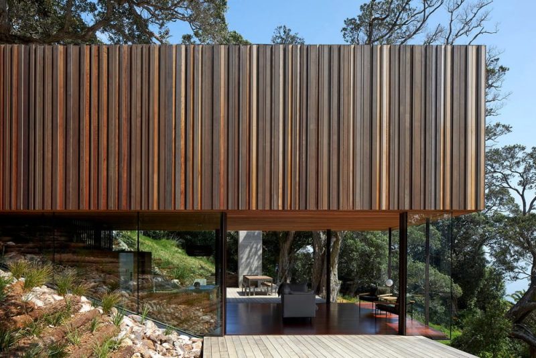
Project: Mawhitipana House
Architecture: MacKayCurtis
Lead Architects: MacKayCurtis
Structural Engineers: Dunning Thornton Consultants
General Constractor: Sheffield Construction
Design Team: Jo MacKay
Technical Team: Sam Curtis
Location: New Zealand
Area: 133 m2
Year: 2022
Photo Credits: Simon Wilson
Mawhitipana House, designed by MacKayCurtis, perfectly embodies the owners’ desire to maximize sun exposure, capture stunning views, and enhance outdoor living. The house is a simple yet elegant response to these requirements, with a design that integrates thoughtfully into the landscape of Mawhitipana Bay, ensuring minimal disruption to the natural environment and a seamless blend between indoor and outdoor spaces.
A Design Rooted in the Landscape
The steep, elevated site offers sweeping views over Mawhitipana Bay and features mature, protected Pōhutukawa trees that form a dominant green canopy. The design respects these natural elements by carefully positioning a long timber deck that spans the width of the narrow site. The architects designed the deck to fit between the trees, ensuring their roots remain undisturbed, while the canopies cradle the space, creating a protected yet open living area that connects with the surrounding beauty.
The north-facing deck takes full advantage of the views and sunlight, providing ample outdoor living space. Above the deck, the sleeping and bathing areas are housed in a timber box suspended on six steel columns. This design approach allows the structure to hover above the deck, maintaining a delicate balance between the built environment and the natural landscape.
Enhancing the Connection Between Indoors and Outdoors
The architects split the required floor area over two levels to maintain a relatively small building footprint, ensuring the structure lightly touches the existing ground. The ground floor, fully glazed on all four sides, houses the kitchen, living, and dining areas. By partially embedding the rear of this level into the ground, the design allows the kitchen cabinetry to retreat into the hillside. When the sliding glass doors are open, the interior spaces seamlessly extend to include the decks running from east to west, offering various options for living inside, outside, or somewhere in between.
The timber box on the upper floor is clad in a cedar rainscreen with integrated timber shutters, providing a sense of enclosure that contrasts with the transparency of the ground floor. Large shutters conceal full-height windows that slide into hidden cavities, enabling the shutters to be closed while still allowing the sounds of nature, like bird calls and gentle waves, to permeate the space.
Conclusion
Mawhitipana House by MacKayCurtis showcases a thoughtful approach to residential design, where the architecture enhances rather than dominates the natural environment. The house provides a tranquil retreat for its owners, allowing them to immerse themselves in the beauty of Mawhitipana Bay while enjoying modern living comforts. This project demonstrates how architecture can harmonize with nature to create functional and serene spaces.
