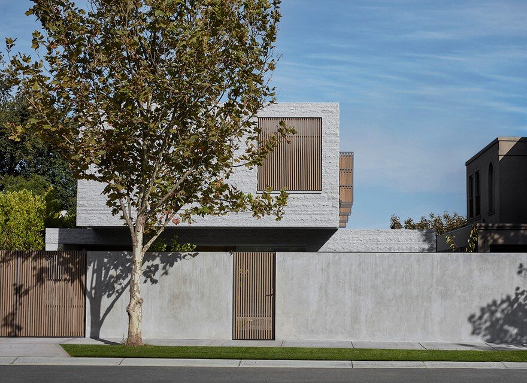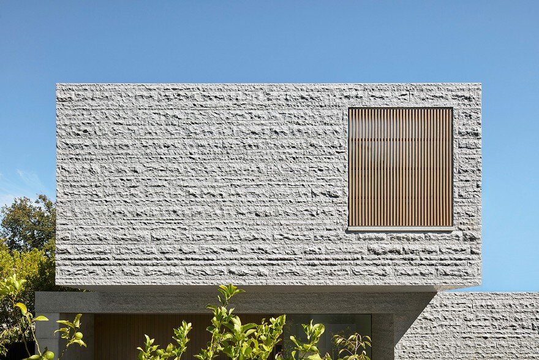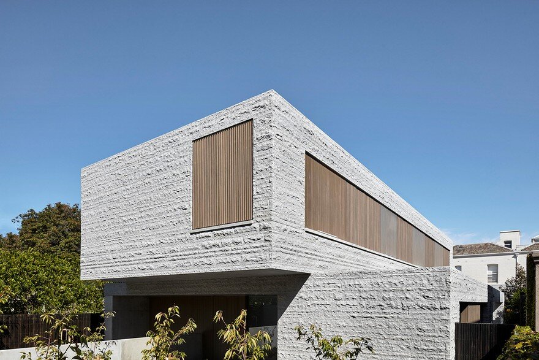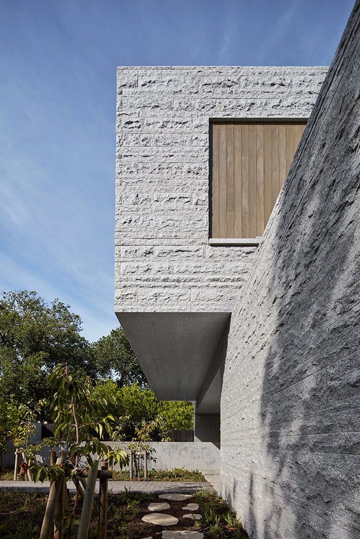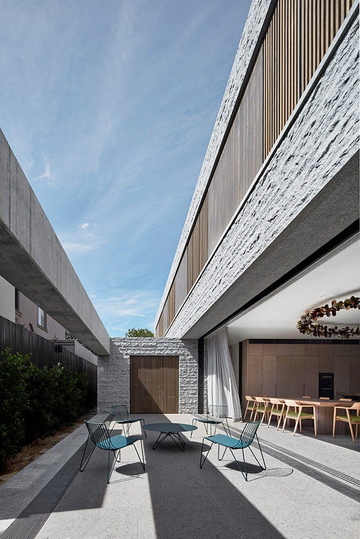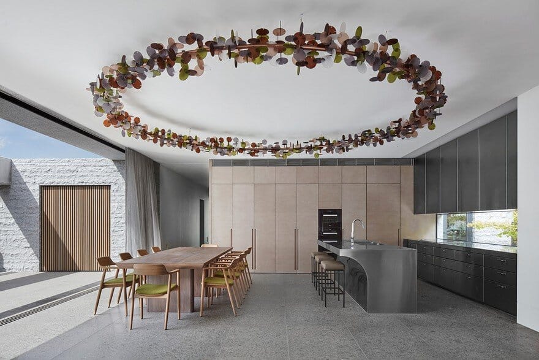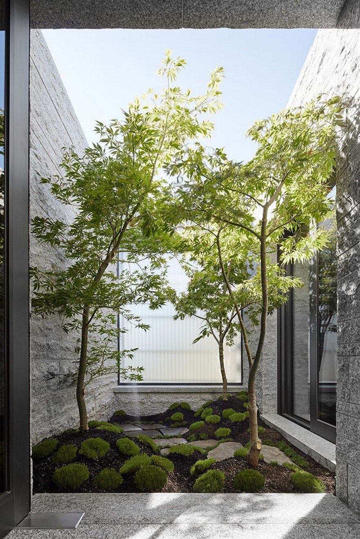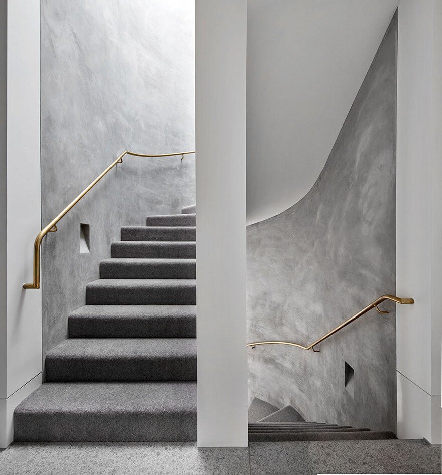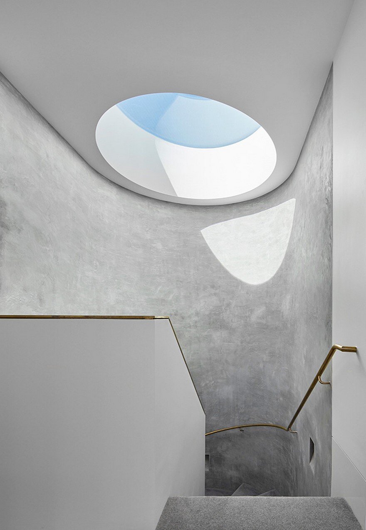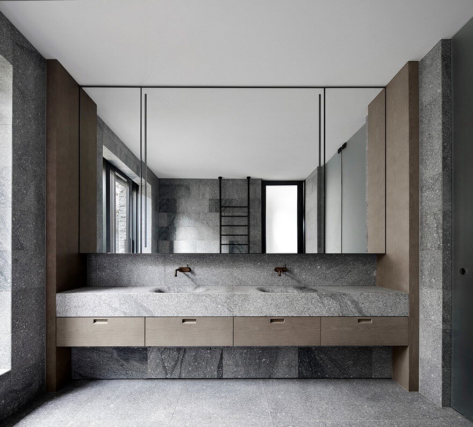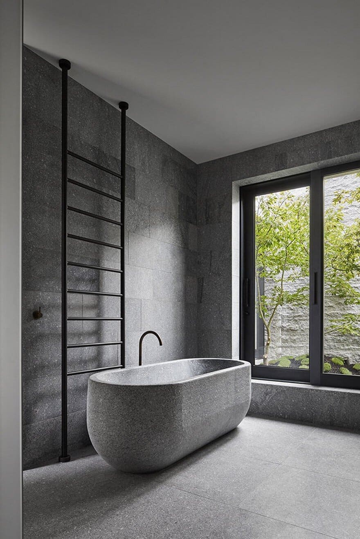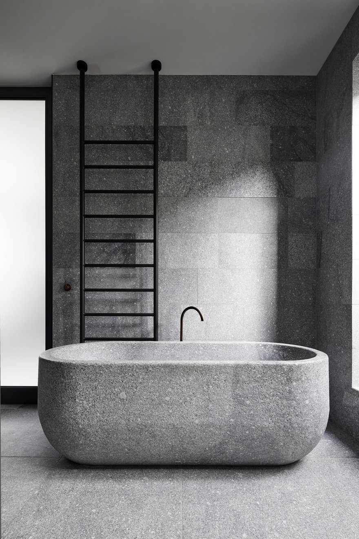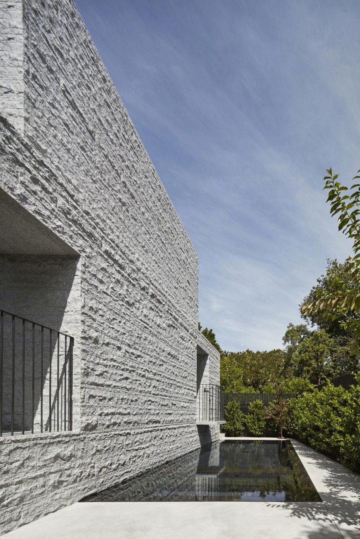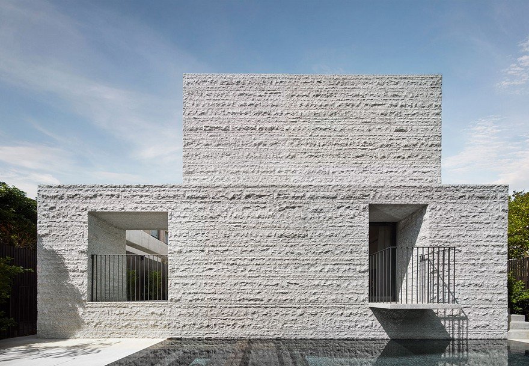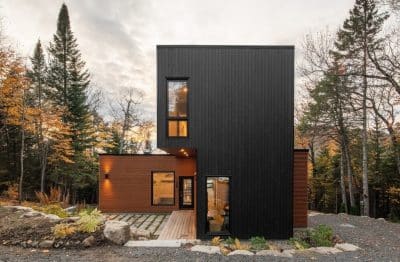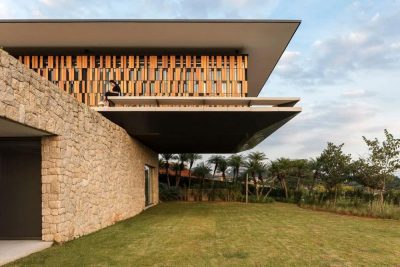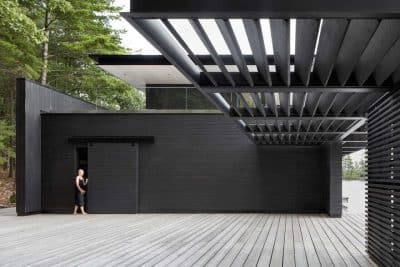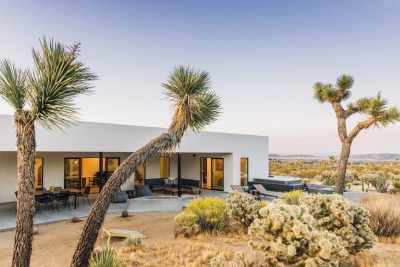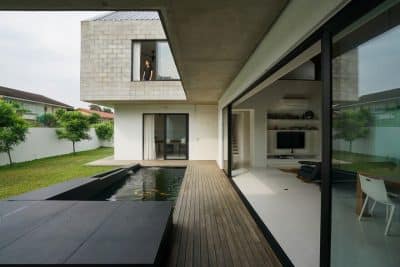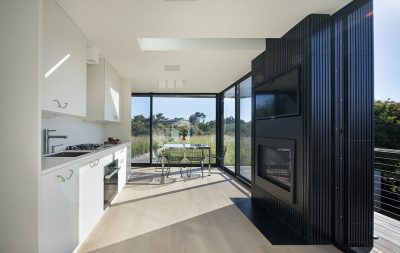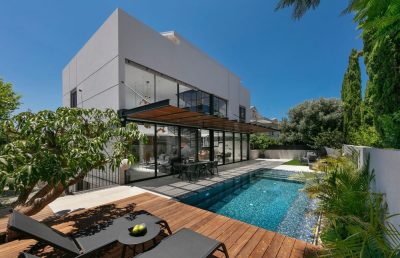Architects: B.E. Architecture
Project Stone house
Location: Armadale, Australia
Photography: Peter Clarke Photography
Text by B.E. Architecture
The overall feeling of the three-storey residence in Armadale is lightness – almost an ethereal floating quality created by the sun refracting over the granite façade. This is a contradiction to the reality of the 260 tons of granite which make up the building’s skin.
The natural texture and irregularity of the split-faced material blurs the hard lines of the stacked rectilinear building. While the building is strong, it sits quietly in its surroundings.
The use of three types of granite unifies the external and internal spaces. While all the materials are all substantial, when used together, there is evenness through the house. In order for this to work, the architectural detailing was integrated with fine craftsmanship by the builders and stone masons. Working together, we were able to create subtle variation in the materials and intricate details where a slight change in the finish makes the same material fit for different function. In a few places this required thinking of atypical applications for the stone and working with suppliers to push custom fabrications. This is particularly evident in the master ensuite where a custom bath and basin were engineered from solid blocks of stone creating a seamless detailing throughout the project.
While there is permanence to the structure, the internal spaces are light and open, particularly in the living area where the fully retractable glazed doors open onto the adjacent courtyard.
The program for the stone house responded to the clients who were downsizing from a large family house to one that was more focused. While still accommodating rooms for visiting adult children, the house is centred around its use primarily by the couple. The rooms are purpose-built to meet their needs including shared study and extra-large master ensuite including a private outdoor shower in a secluded Japanese garden. This is a particularly unexpected detail in an urban property.
With a holistic approach, the in-house multi-disciplinary design team considered all elements of landscaping and interiors within the architecture plans. The landscaping responds to the clients’ desire to have diverse planted outlooks and terraces without the maintenance of a full lawn. Behind the privacy fence, giving little away to the street, a grove of Mount Fugi cherry trees under planted with rosemary greet visitors when they enter the site. The kitchen and other living spaces direct sightlines to low maintenance plantings on the terrace.

