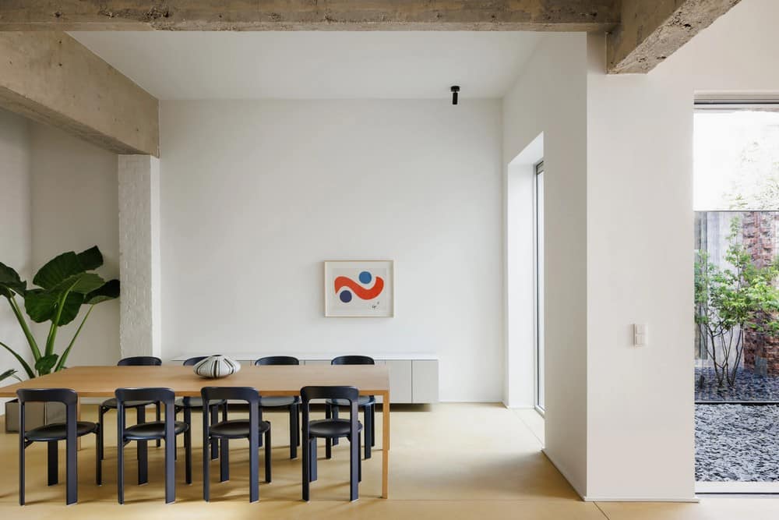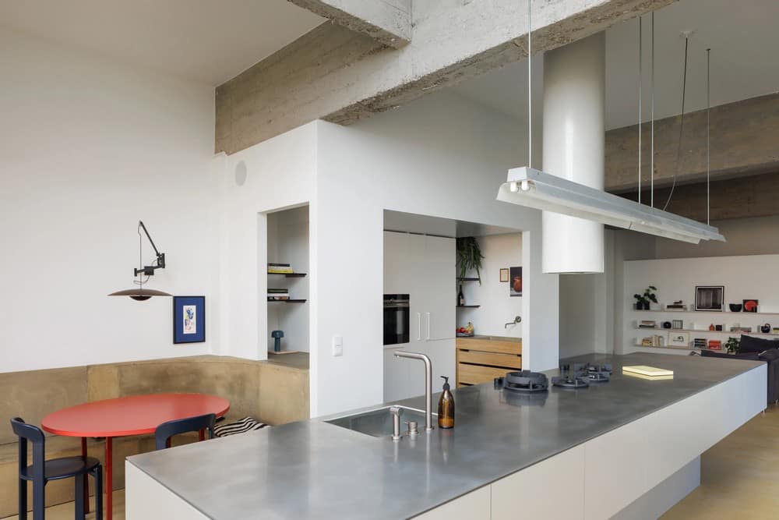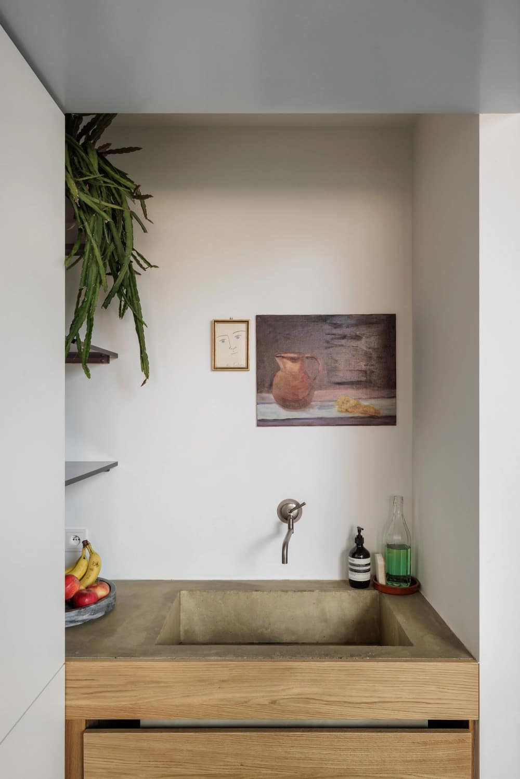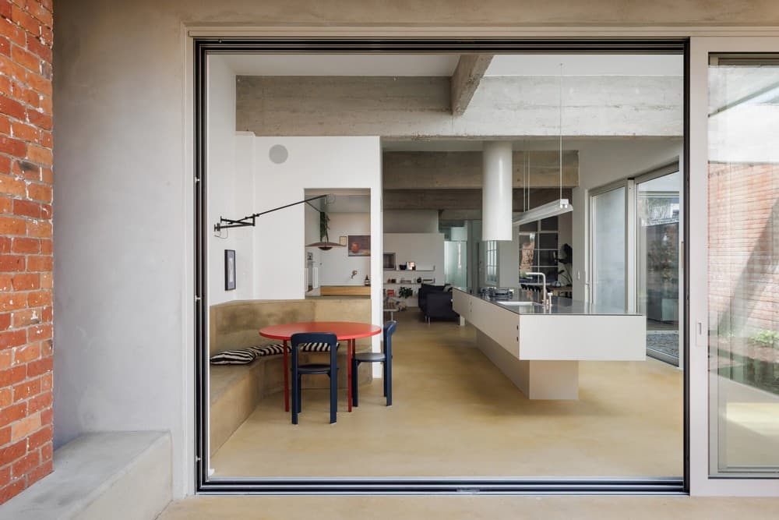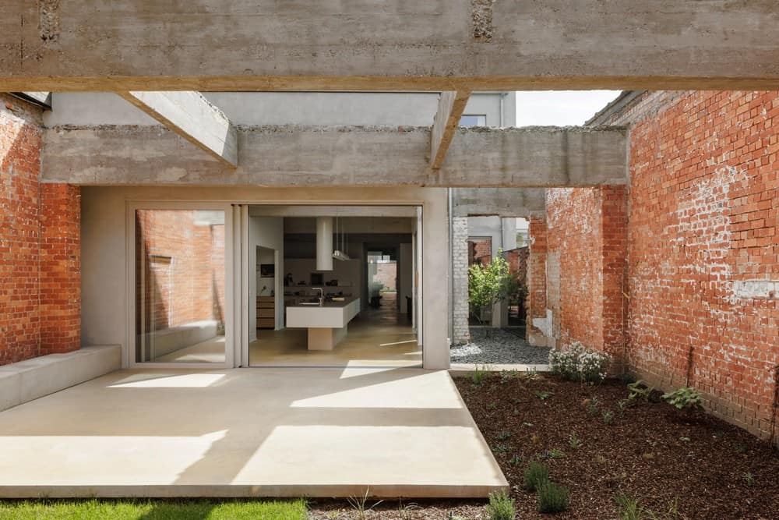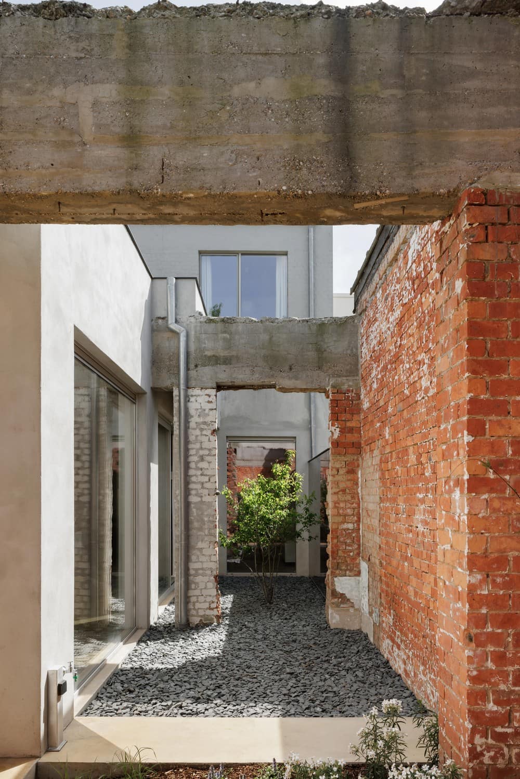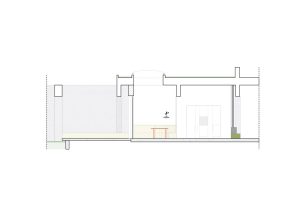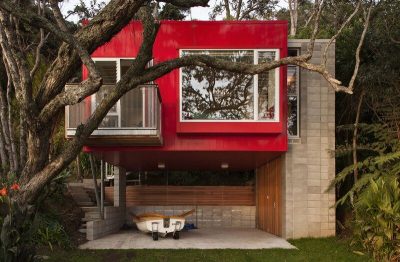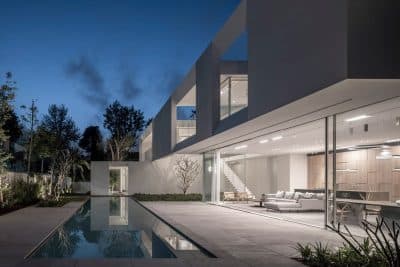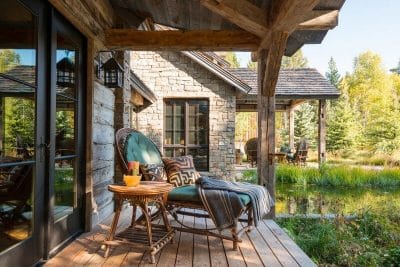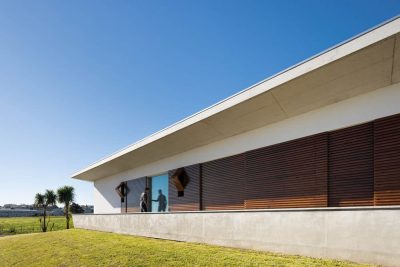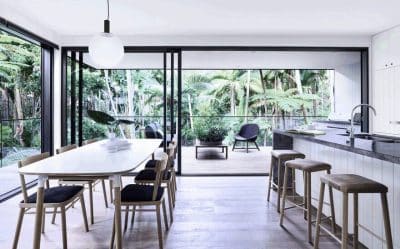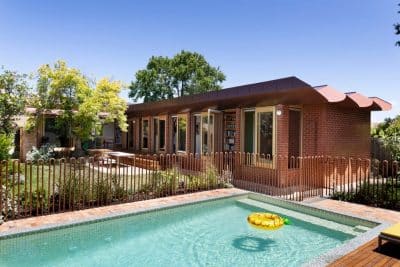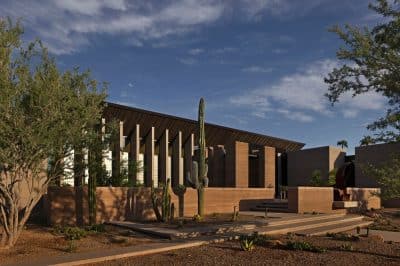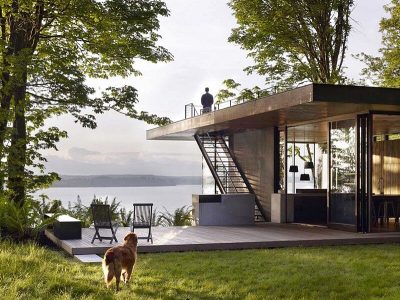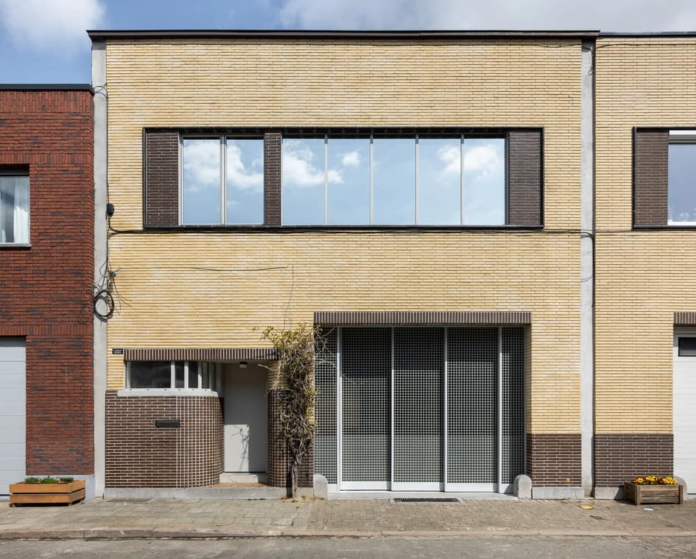
Project Name: Mercurius House
Architecture: Studio Contekst
Design Team: Sam Peeters, Toon Martens, Emily Maes
Location: Antwerp, Belgium
Year: 2023
Photo Credits: Philippe Corthout / Evenbeeld
Originally, the building was conceived as two entities; a production space on the ground floor and an owner’s flat on the first floor with a private access. The ground floor has had multiple functions throughout the years; from meat processing to car shop. The Antwerp neighbourhood has evolved more towards residential in recent years, so converting the ground floor to living functions was a logical intervention.
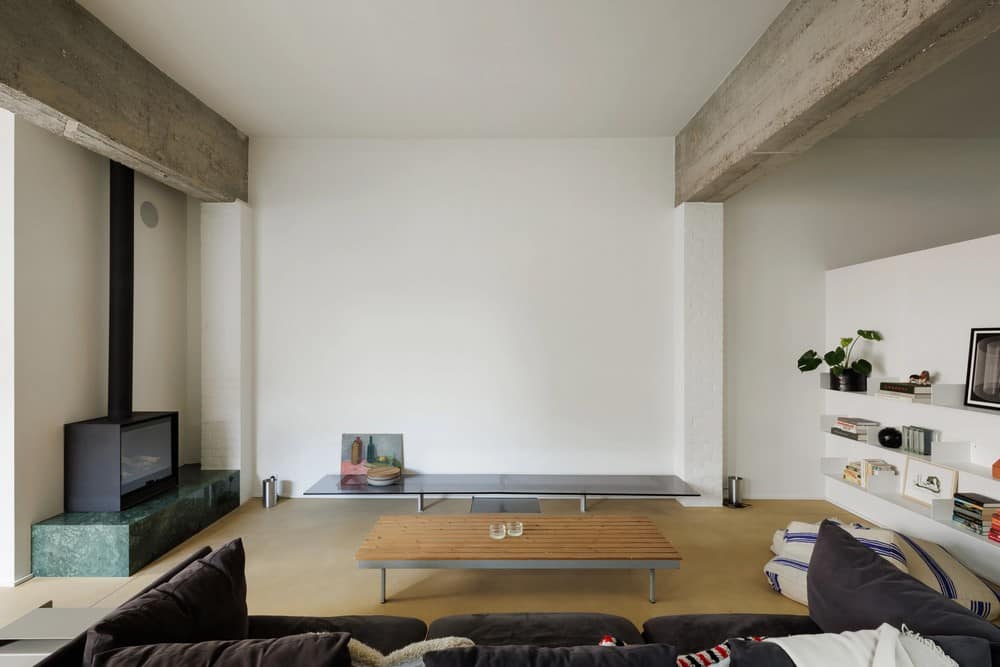
The former industrial gate was replaced to allows natural light to enter from the street side. For this, we designed a gate with plastic grilles fitted in steel frames that were placed on guides. These ensure privacy and match the yellow brick of the facade. On the ground floor, we organised the daytime functions. With the grid of the concrete structure in mind we determining the layout.
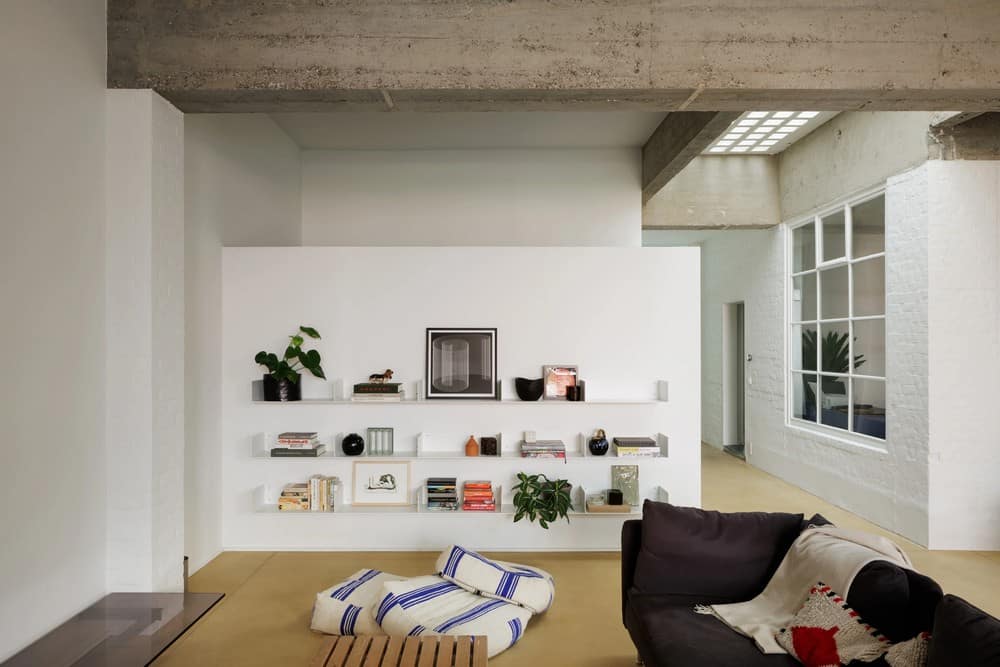
The concrete beams were sandblasted and play a defining role in both the interior as well as the garden. Relative to these structural elements, elements were added to create a playroom and utility room. The former superintendent’s office was reworked into a home office. The reuse of valuable elements has been applied on both a large and small scale in this project. The factory lighting has been reworked to contemporary standards and serves, among other things, as a pendant above the kitchen.
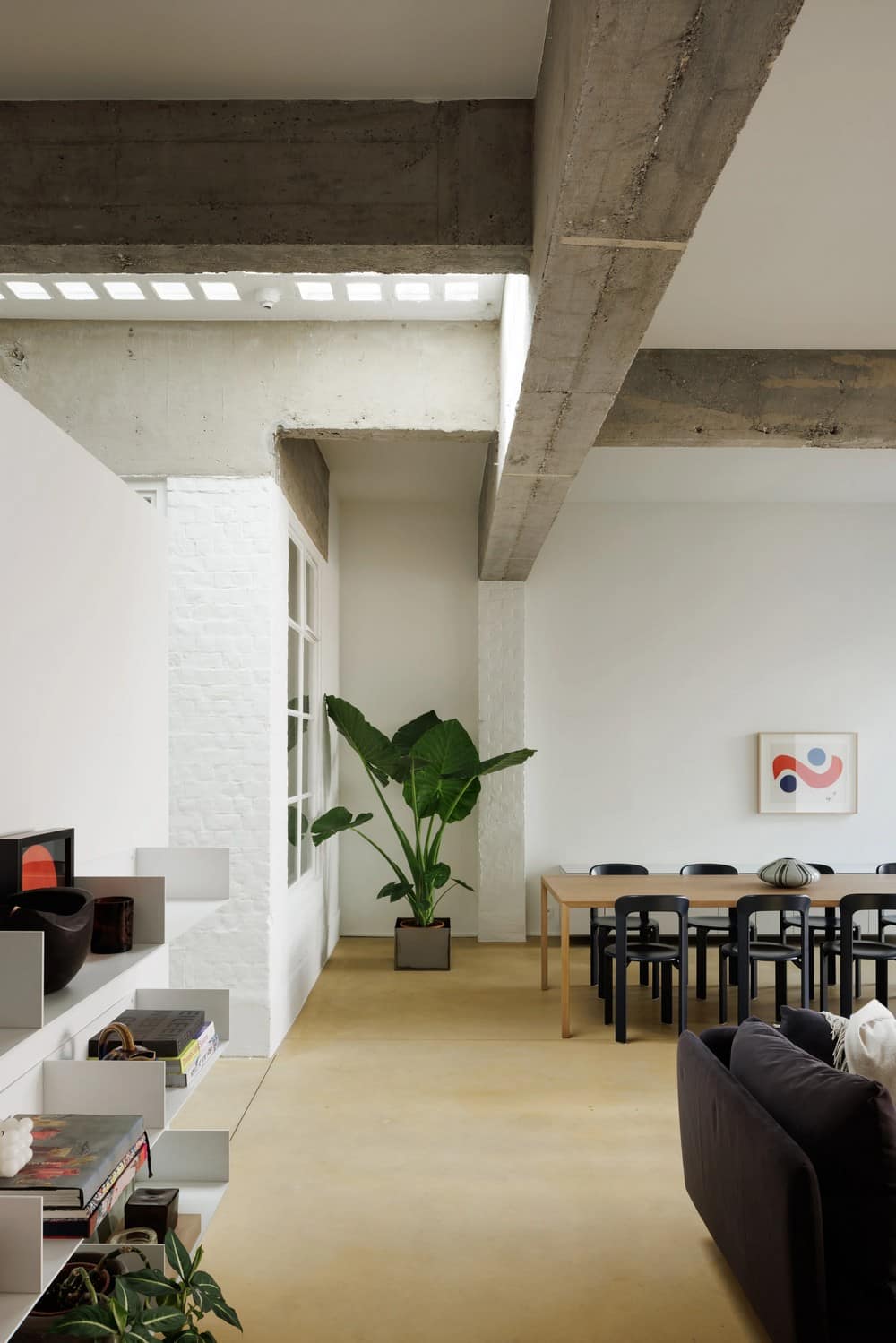
A large part of the industrial space was tore down to create a large terrace as well as green oasis in the heart of the city. The terrace is ‘floating’ towards the garden and the brick walls were left exposed to reveal the history of the place. The former flat had some art deco elements that we preserved. The round arches of the former living space ‘separate’ the bedroom from the dressing room in the new design. Common threads throughout the spaces are the recovered mosaic parquet. We also chose ‘inserts’ to preserve other elements. In the former dining room, we solved the shower and bath combination in this way.
