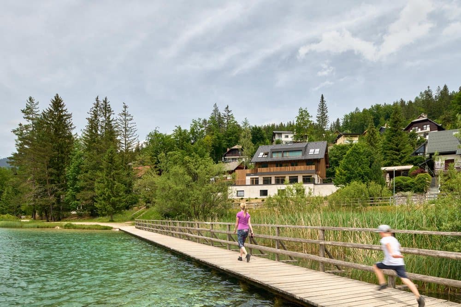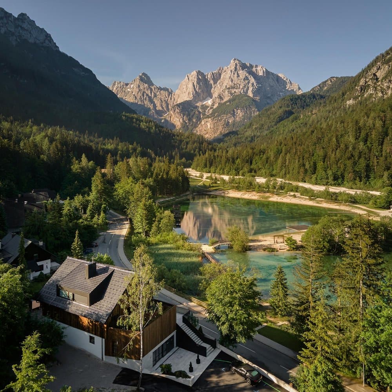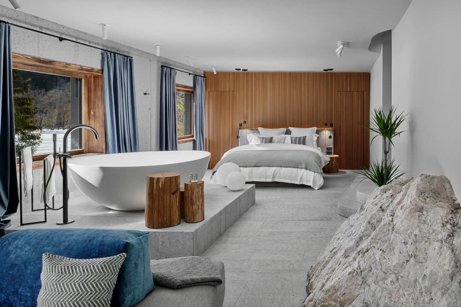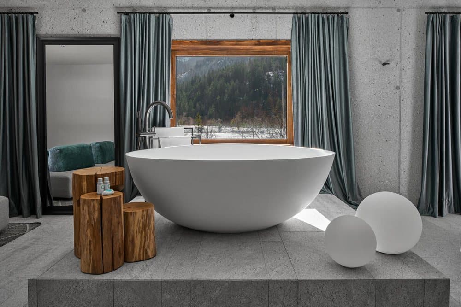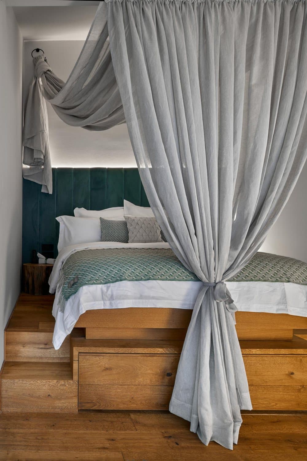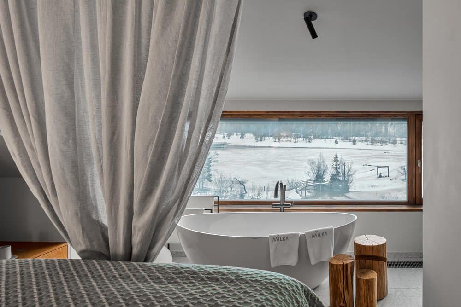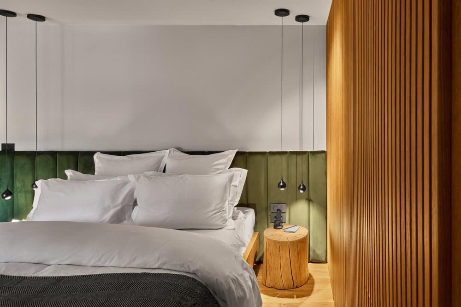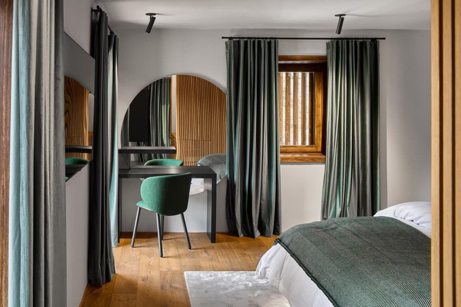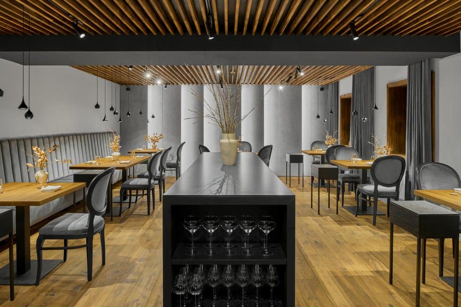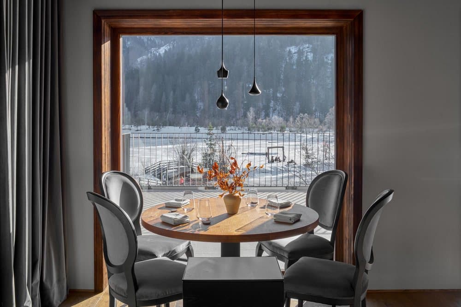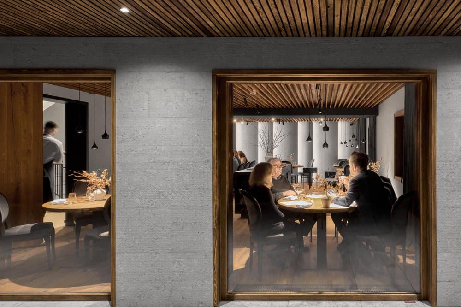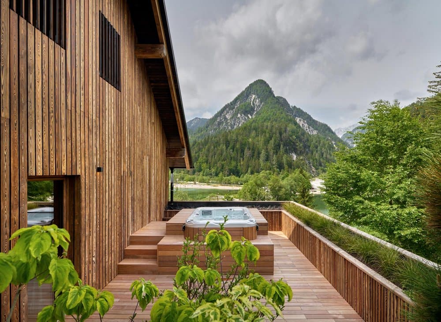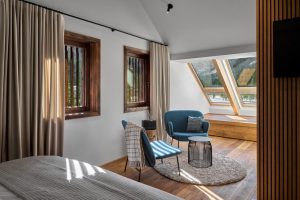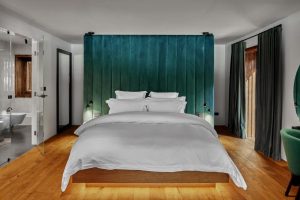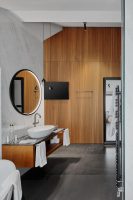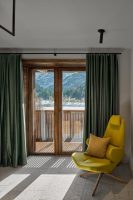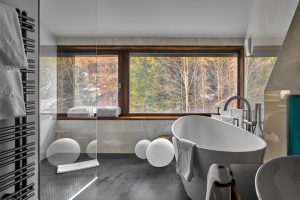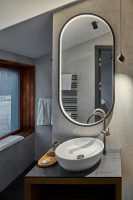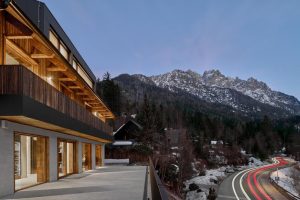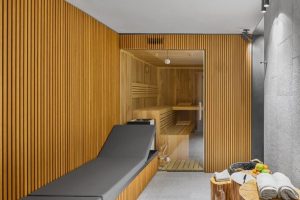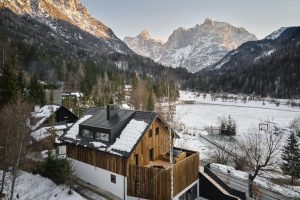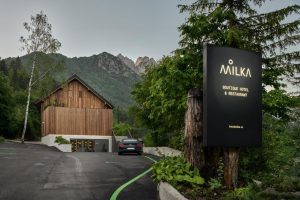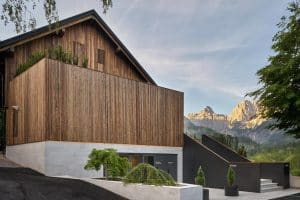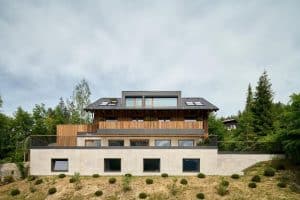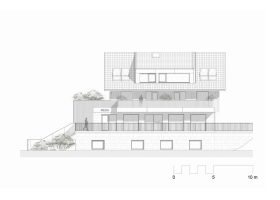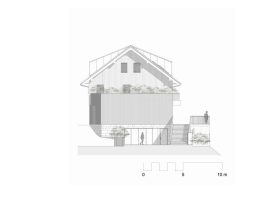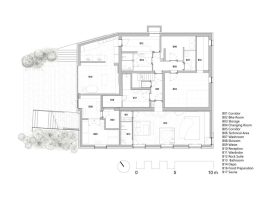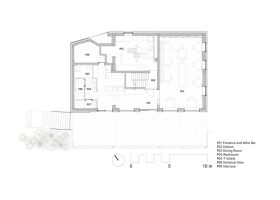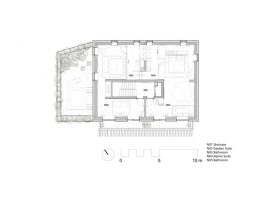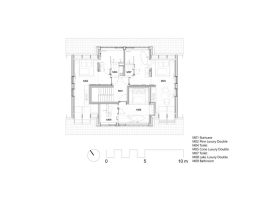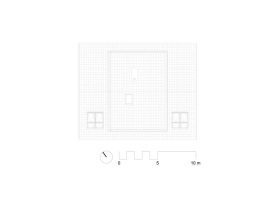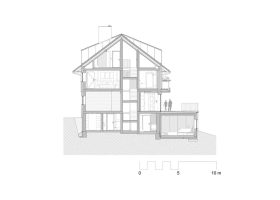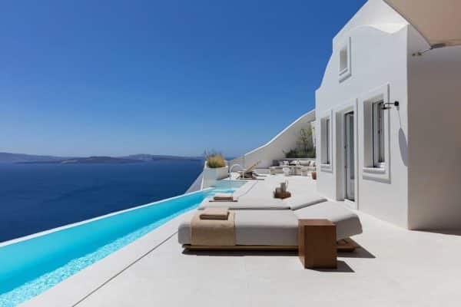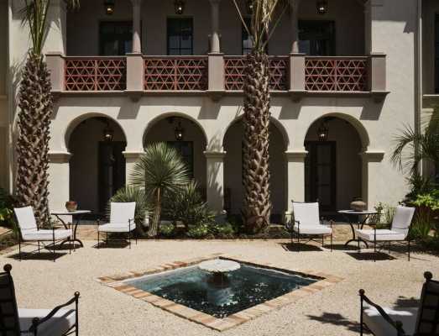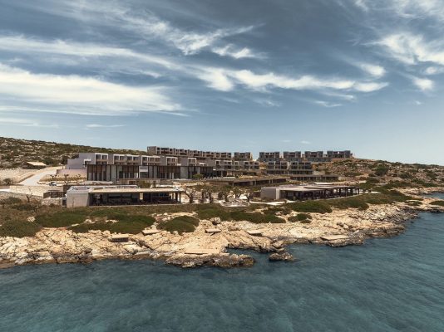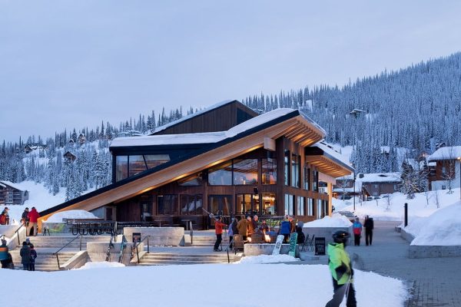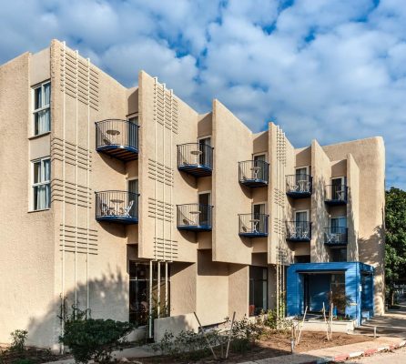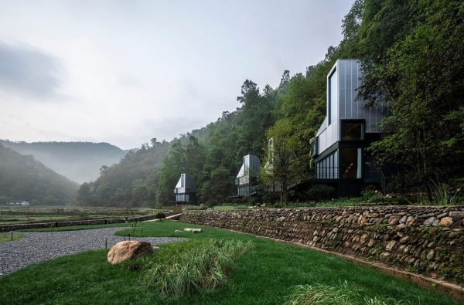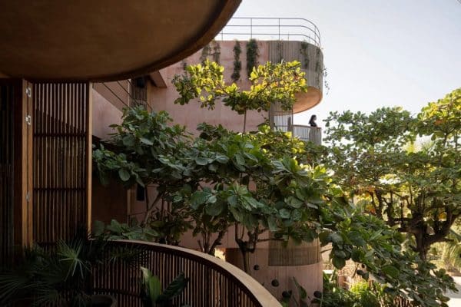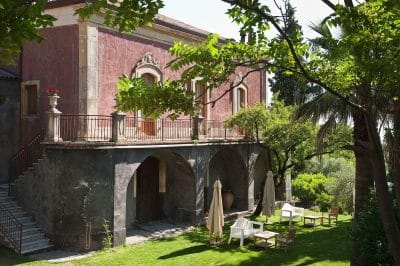Project: Milka Boutique Hotel & Restaurant
Architecture and Interior Design: Gartner arhitekti / Gartner Lifecycle Architecture
Principal architect: Brigita Gartner, Jernej Gartner
Designing Team: Brigita Gartner, Jernej Gartner, Maša
Malgaj Novak, Domen Gjergek, Urška Gregorič, Alenka
Jager, Mateja Rogelj
Structural Engineer: Marko Pavlinjek; Elea
Construction: Baumi, gradbeništvo in svetovanje, Martin
Baumgartner s.p.
Location: Jasna Lake, Kranjska Gora, Slovenia
Gross Construction Area: 789,5 m2
Completion date: 2022
Photo Credits: Studio CAPN
In the heart of Julian Alps, Slovenia, the famous old guesthouse Milka got a new life.
The entire project is stretching through 4 floors. Restaurant occupies the ground floor together with the outside terrace offering gorgeous vistas over the Alpine Lake Jasna and the Julian Alps. Reception, one suite and a private sauna occupies the basement. 5 elegantly equipped rooms in two categories occupy the other floors.
The entire concept of Milka Boutique Hotel is to offer a wholesome alpine experience, combining Slovene tradition with modern comfort at the highest level. Architecture and the interior are complemented with the attention to detail that includes a finedining restaurant, bespoke set of ceramics created for Milka by local artisans, custom made printed material, organic cosmetics in plastic free containers to mention just a few.
The thread that connects everything is taken from the lake itself. Hilly, green, and wooded surroundings dictated the use of colours. The basis of architectural approaches was the use of quality and lasting materials stemming from local, Slovenian tradition – wood, metal, stone offering extremely tactile and rich experience every step of the way.
Milka Boutique Hotel now offers 6 new rooms, each unique with a character of their own. The construction limitations rendered smaller living spaces, however using light and neutral colour tones, natural materials and open spaces with natural light give the impression of largeness. Textiles like velvet give that extra soft touch with their different textures. Rugs, alternative textiles as well as unique furniture pieces offer a layer of varied structure that further soften the space.
One of the main goals was to connect every room with the gorgeous nature and to offer the view and the experience of Milka’s amazing alpine backdrop. The interior, however, uses the colour palette of tones that change throughout the seasons, ranging from blueish and green hues of the lake and the surrounding mountains in summer to warmer tones of yellow, mustard colours of autumn leaves, and grey tones of the local limestone.
Wood and stone are represented as leading materials of the exterior as well as the interior of the hotel. Burnt and handbrushed larch panels create the dark façade typical of the Gorenjska region without the application of colours or dies. It continues in the interior through windowpanes and ceiling panels that adorn the dining room. Burning wood is a traditional technique protecting the wood from the environmental influences, mould and water, but it also emphasizes the natural texture of the wood.
Oak panels add the rustic texture to the floor of the rooms and the dining room while the vertical panels connect it to the rest of the hotel. Additionally, the placement of tree stumps throughout the hotel can be combined in various ways (night table, cosmetics stand, a shelf for bath salts etc.) and thus adds warmth to the room.
Stone is also used in all areas of the property. It serves as a floor tile, a pedestal for the bathtub, at reception it takes the form of a stone monolith, or it acts as an emphasis to other pieces of furniture. Another example is the incorporation of the bedrock that sticks out in the Rock Suite, which is limestone too. This rock once ruled the dancefloor when this area was a discotheque whereas now it breaks the linear structures of this gorgeous suite that gave this room its name.
Special homage to this rock is given through the representation of the northern wall of Milka’s dining room. The monolithic limestone panels act as the counterweight to the view of the mountains to the south and are the main emphasis of the room.
Everywhere, outside and in the use of quality materials with long longevity trumped over the design aspects of our choice. A lot of emphasis was put on local materials, thus considering the journey of each item. We can say with confidence that the structure is as local as it can be.
The basement is partially buried in a sloped terrain. The exterior that is visible is covered in Slovene limestone with two kinds of finishing techniques – one is polished to blend into the
environment and not to draw the attention to itself, while the other has horizontal lines that add a different kind of texture to the exterior but also follow the flow of guests’ movement on the terrace, thus making it natural to move along the lines that the stone indicates towards.

