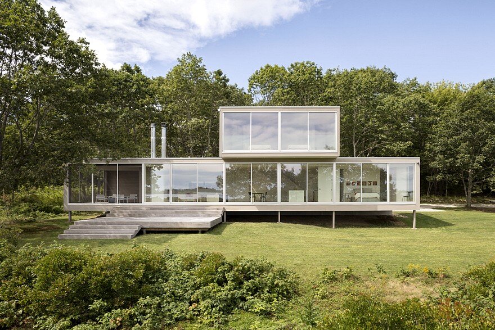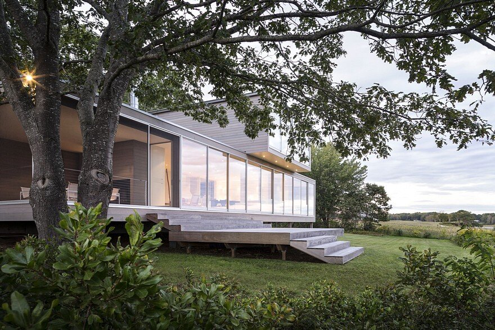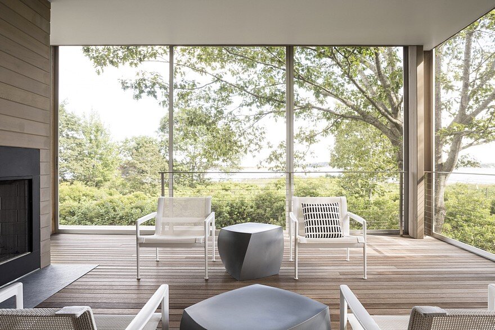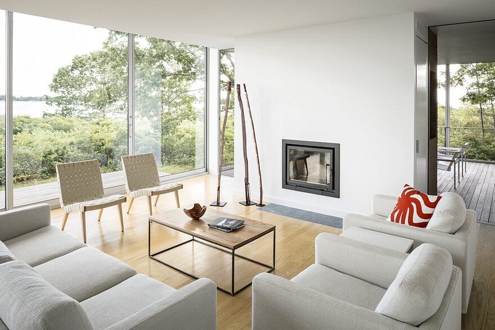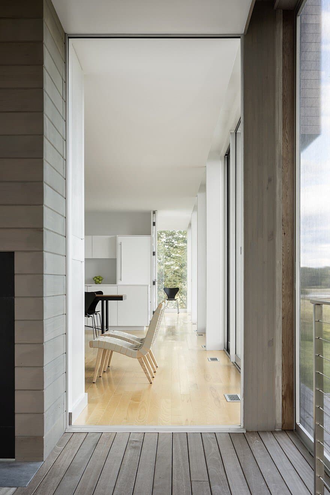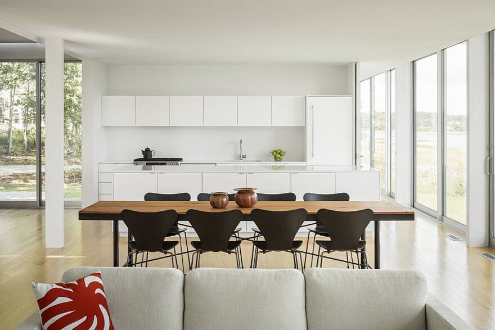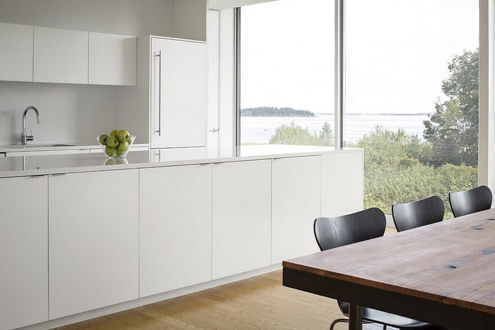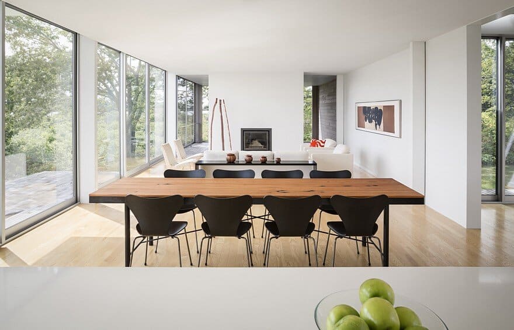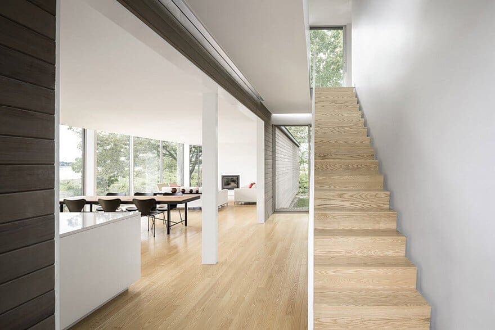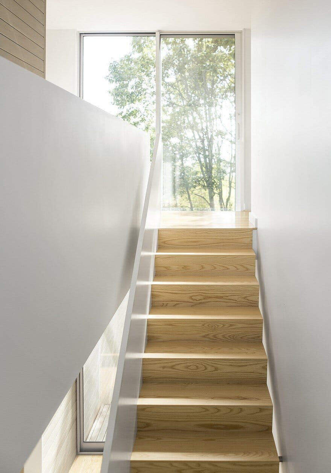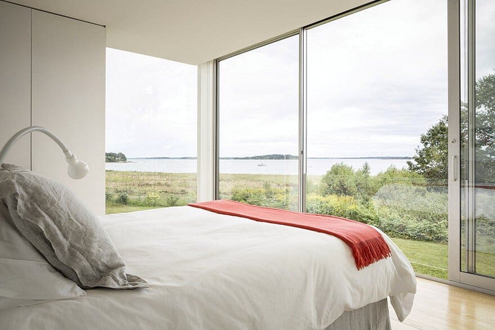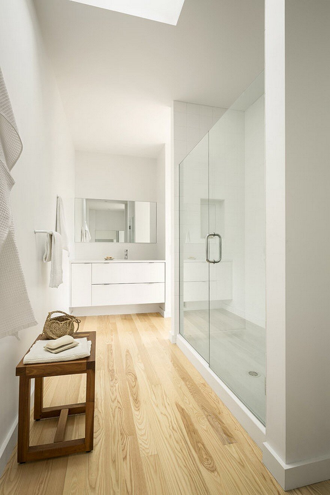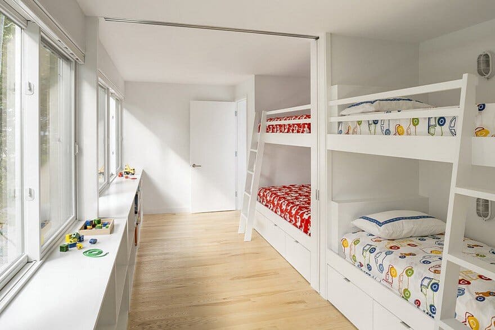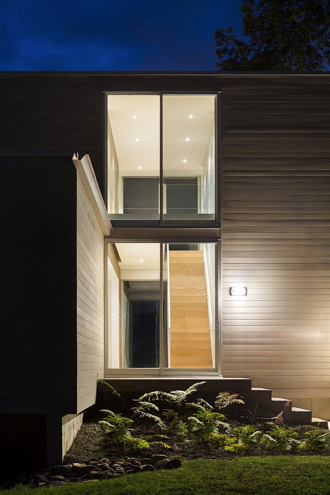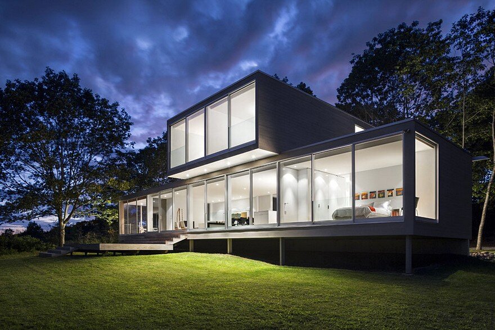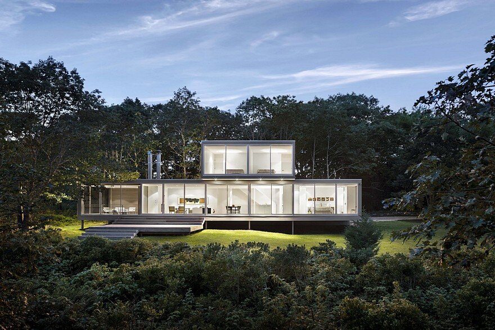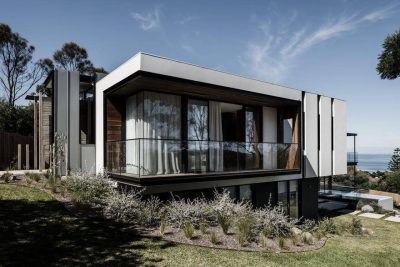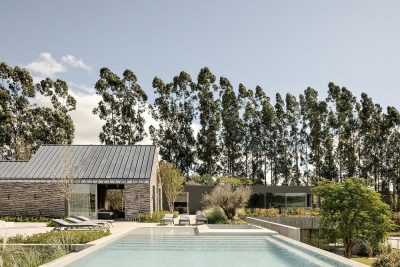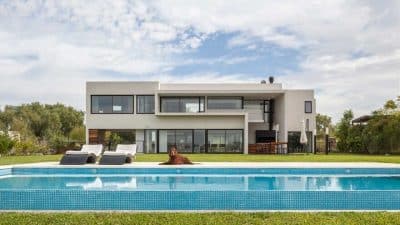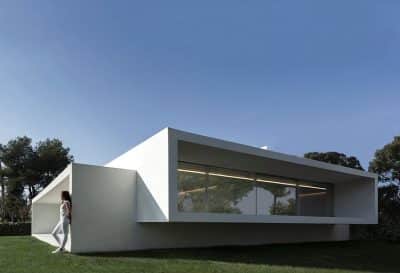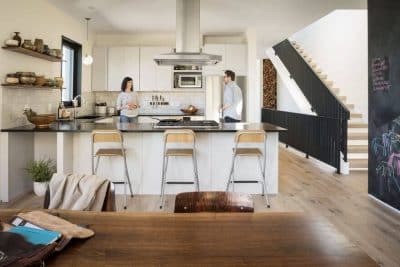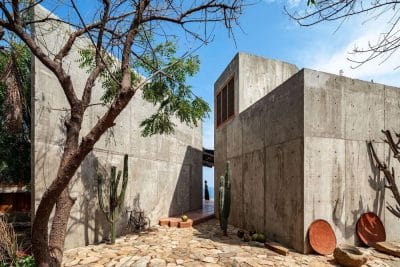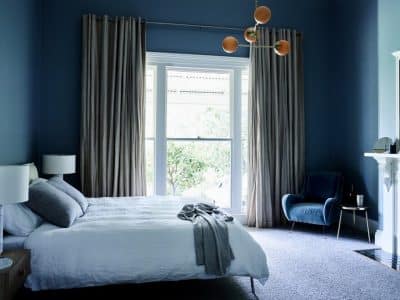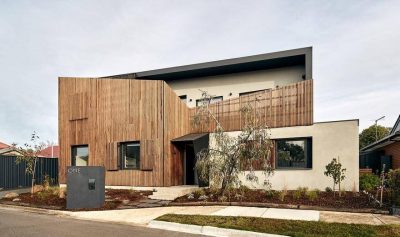Project: Mills House
Architects: Carol A. Wilson Architect
Team: Gavin L. Engler Assoc. AIA
Location: Chebeague Island, Maine, United States
Area: 241.55 sqm
Photography: Trent Bell
In 1700, it was first reported that the coast of Maine had “as many islands as there are days in the year.” Thus, the Calendar Islands began to epitomize Maine living. Chebeague represents one of these islands and carries with it a rich history among the generations who call this place home.
Located on two acres of land on the southeast shore of Chebeague, the Mills House opens to a 180-degree unobstructed view of island landscape and seascape. Sited on the edge of the tree line with a southern exposure to the water, the house intensifies the views and takes advantage of passive solar gain. An existing oak tree at the southwest corner of the house shades the deck and porch during the summer. The oak tree and its root system were rigorously protected during construction.
The straight edge drawn between lawn and island bramble delineates the space of the house. A path through the thicket and the invasive phragmites leads to a wide sandy beach, a rarity – sand beaches comprise only 2% of Maine’s coastline.
At 2,600 square feet, the house consists of a primary space that accommodates kitchen, dining, and living. The Mills house opens and closes depending on the weather. Exterior pocket doors between the house and the screened porch disappear and the porch becomes an extension of the living space. From the porch there are views of the town of Cape Elizabeth and Portland Head Light, 12 nautical miles to the south. On the east end of the house is the principal bedroom and bath. The second floor contains two guest suites for children and a bunkroom for grandchildren.
The south wall of the house is supported by laminated wood columns that extend from the top of concrete piers, through the house to the roof structure. The north wall of the house is supported by a foundation wall that wraps around a small mechanical space/basement. The suspended boxes are insulated on all sides with closed-cell foam and additional polyisocyanurate insulation on the roof. The overhanging second floor is calibrated to shade the southeast glass.
The Danish wood-burning stove has a fan for air circulation and is an aesthetic efficient alternative to a traditional wood-burning fireplace. The stove supplies the heating in the shoulder seasons; the systems in the Mills house are designed to be completely closed-down in the winter.

