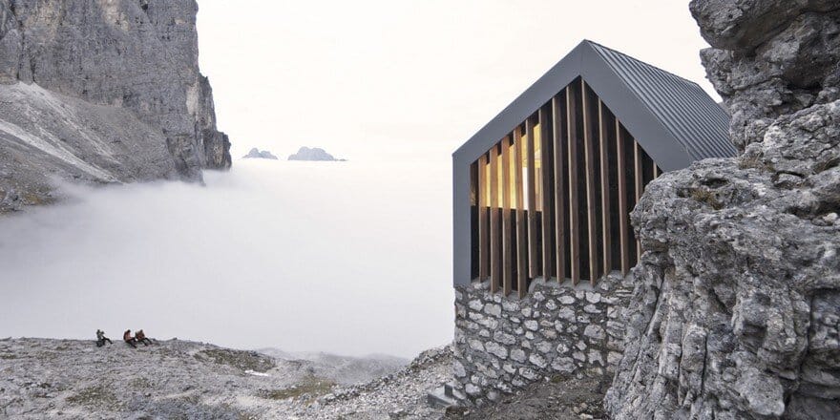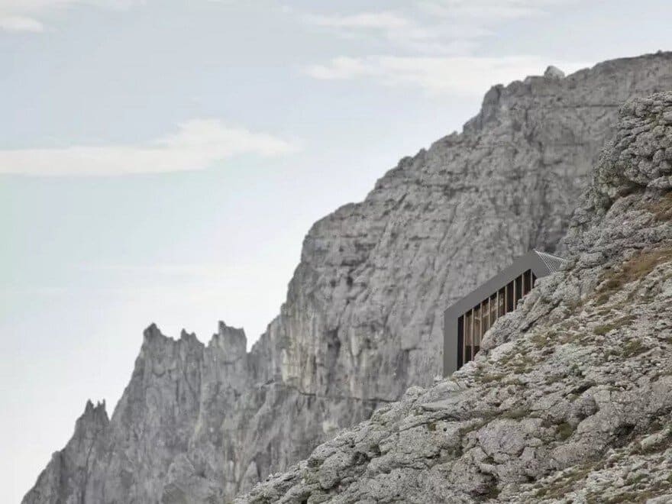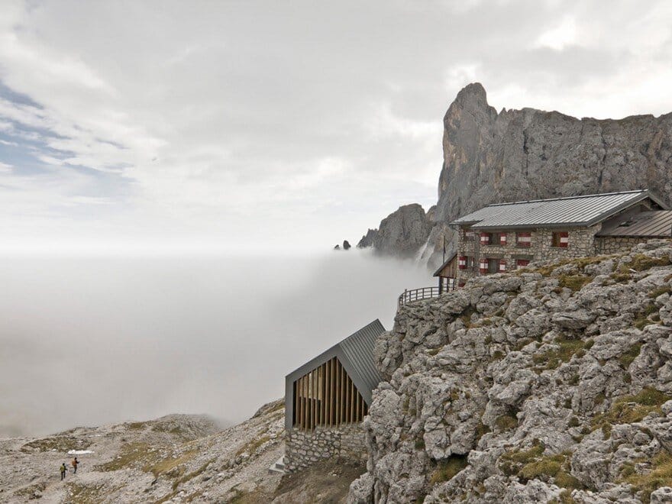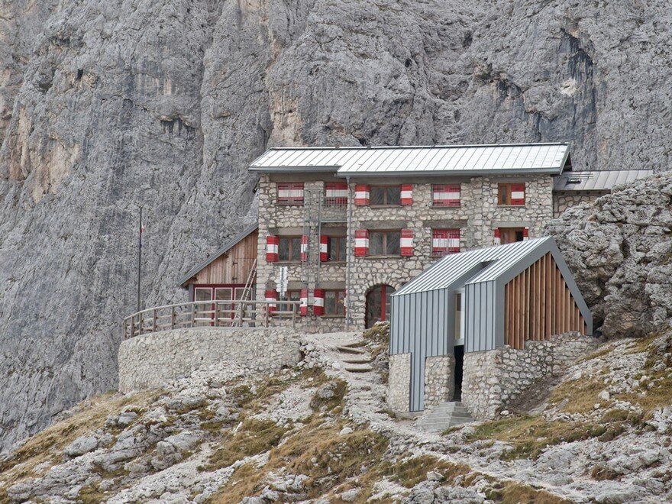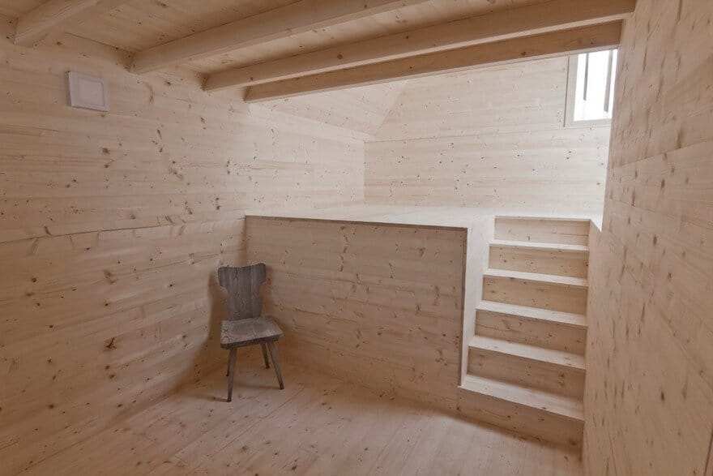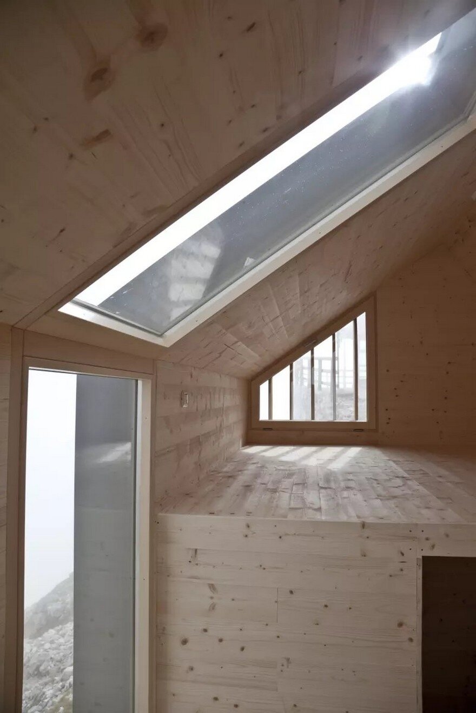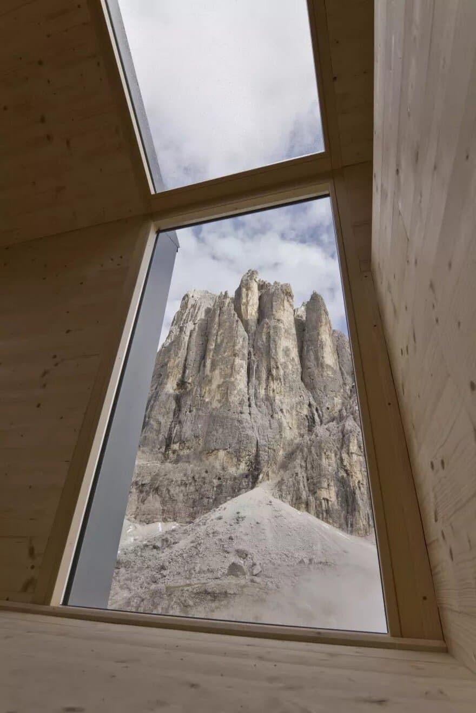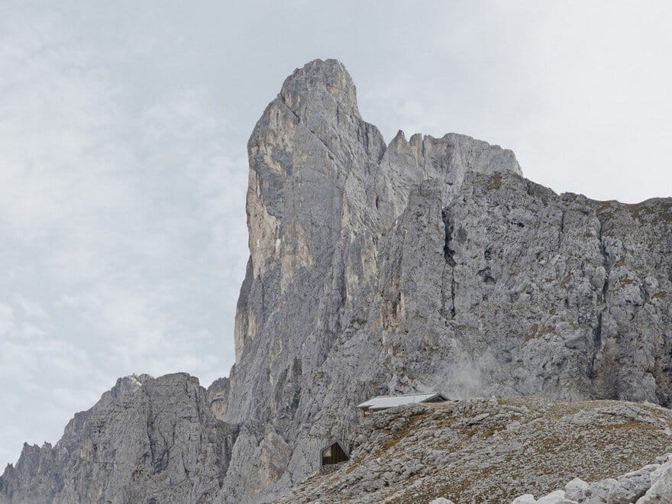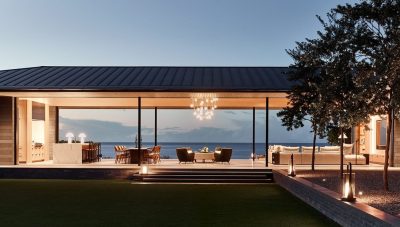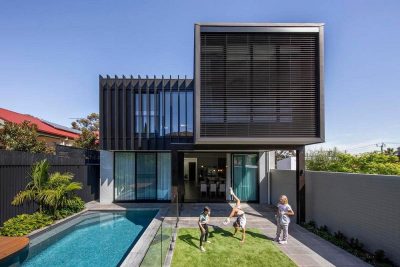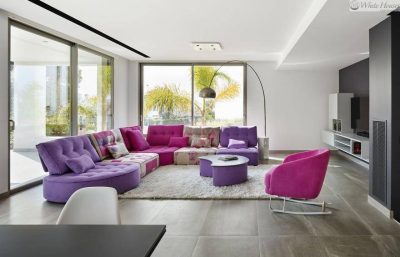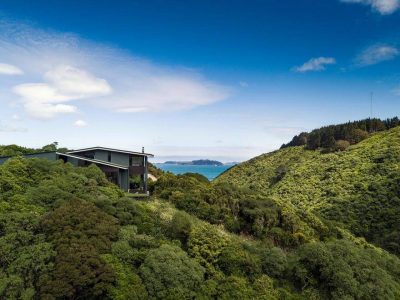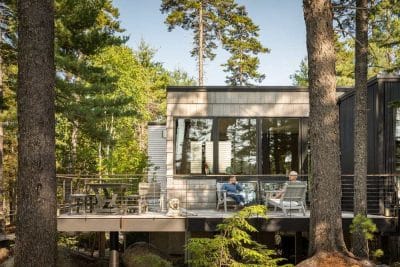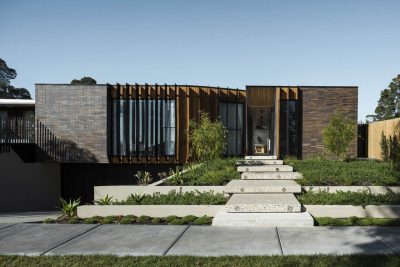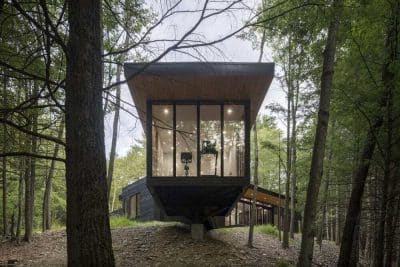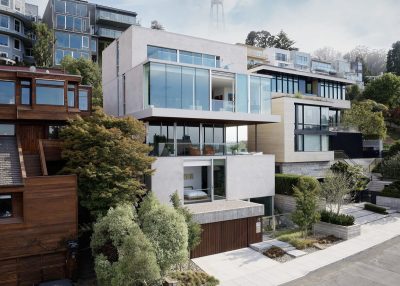Project: Winter Bivouac in the Dolomites
Architects: Mimeus
Location: Pale di San Martino, Tonadico, Trentino, Italy
Year 2017
Photography: arch. Giacomo Longo
The Rifugio Pradidali lies at 2278 m a.s.l. and is a renowned departure point for many excursions and climbs in the Pala group in the Dolomites. Mimeus refurbished the old winter bivouac, which is usually used by mountaineers during the Rifugio’s winter closure. The bivouac was originally built by volunteers belonging to the Italian Alpine Club branch of Treviso.
A metal shell with double-pitched roof has been added to the existing stone basement , shaped conforming to the protruding rocks above. The new bivouac can accommodate up to 7 persons and consists of a small compact volume characterized by a vertical cut at the entrance up to the roofing.
The glass walls on the second floor show a breathtaking view on the Canali peak. The interiors are entirely covered in timber and feature three levels, in order to make the best use of the height and allowing to a functional subdivision of the space.

