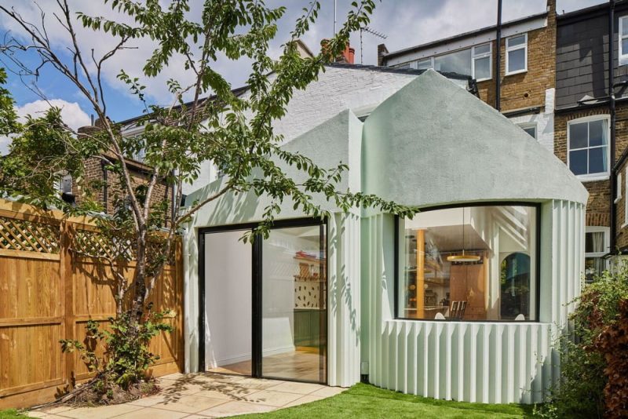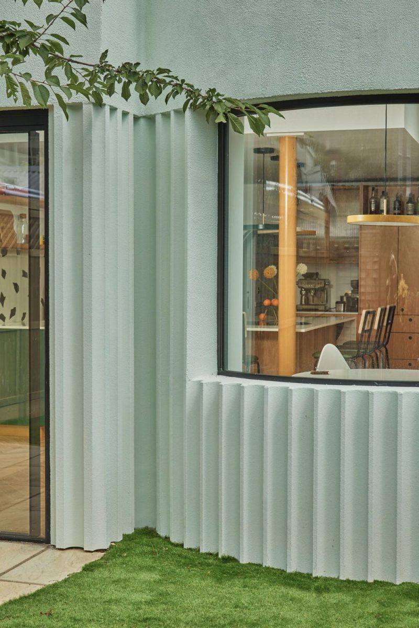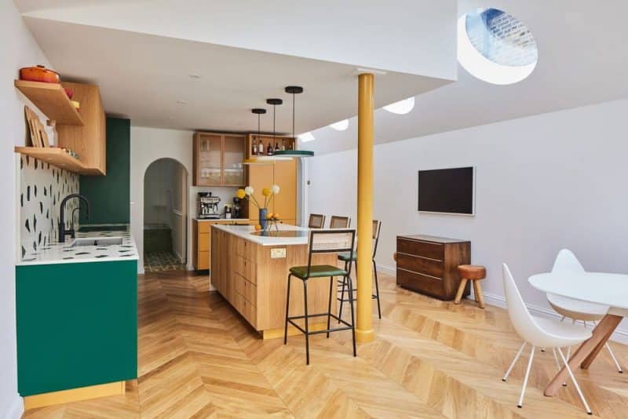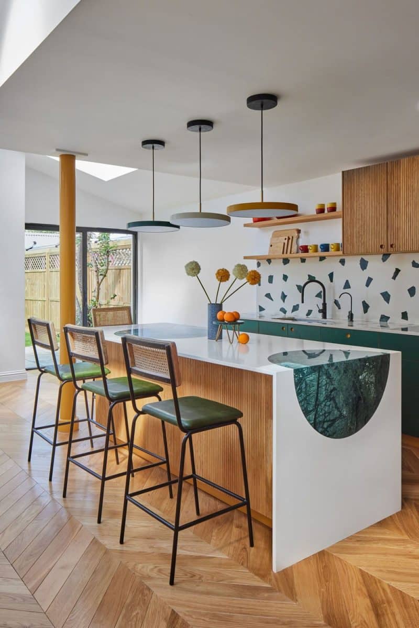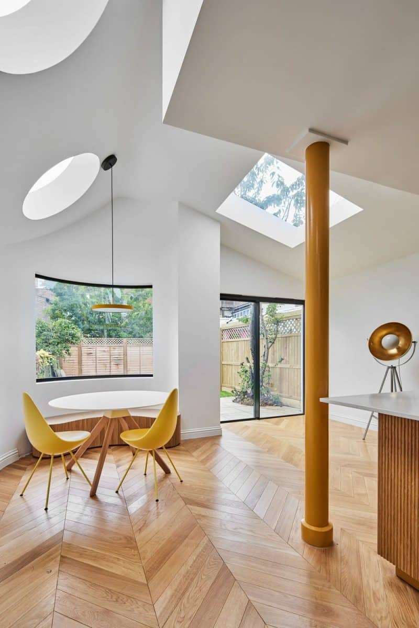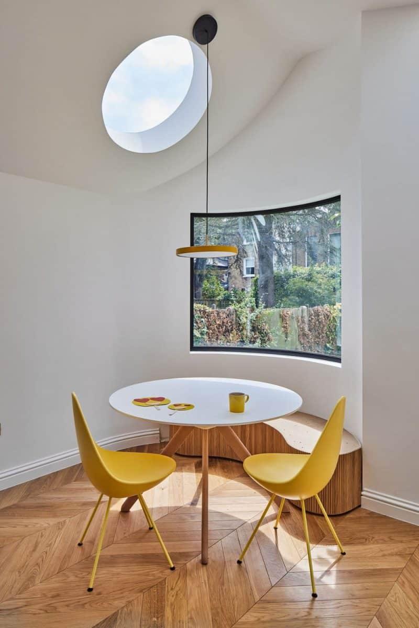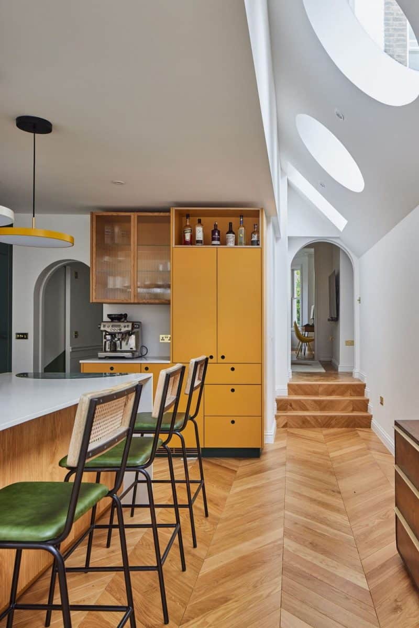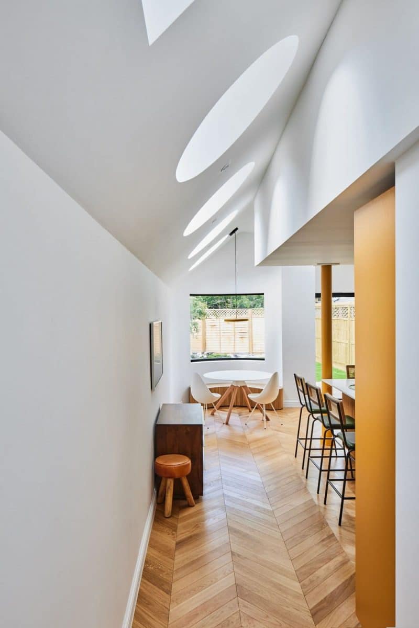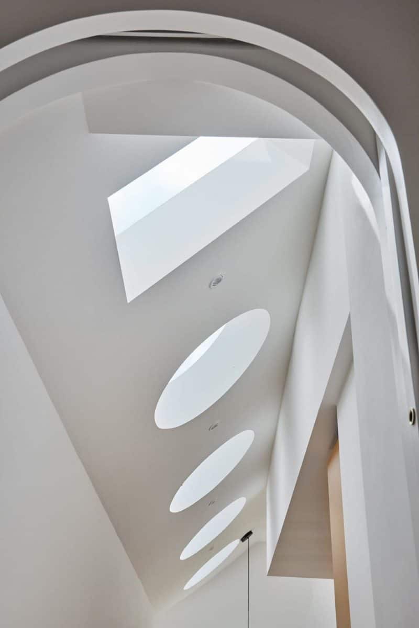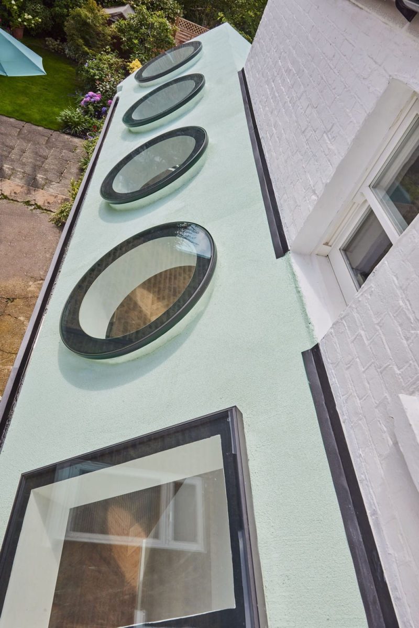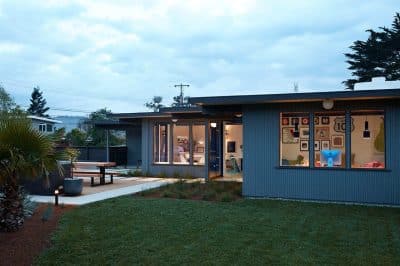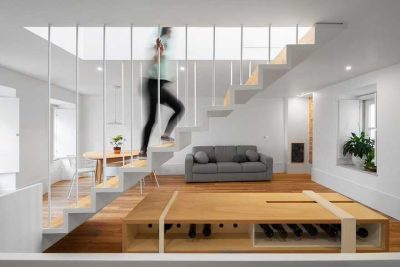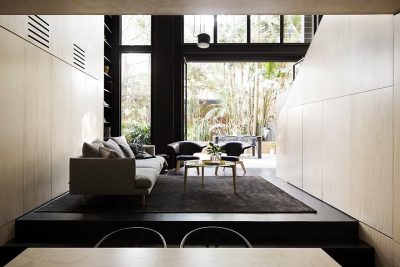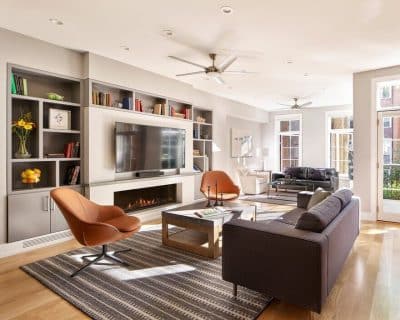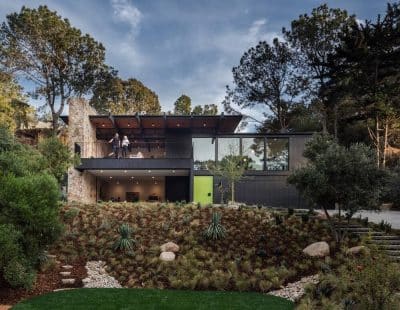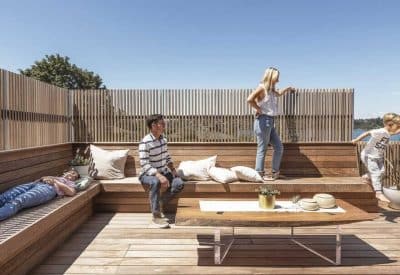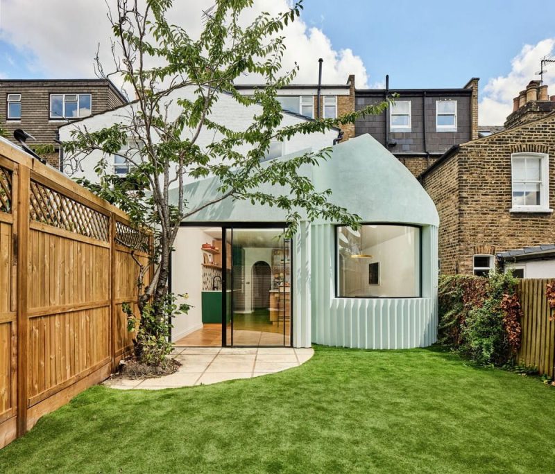
Project: Minty House
Architecture: Peter Morris Architects
Location: West Hampstead, London, England, United Kingdom
Area: 15 m2
Year: 2024
Photo Credits: Juliet Murphy Photography
Nestled among the classic Victorian terraces of West Hampstead, Minty House was transformed to create a spacious, cohesive, and unique home. This project included a full refurbishment and a kitchen extension to expand into the side return and improve the connection to the garden. The primary goal was to add the extra space and flow that the client wanted while keeping the home’s historic charm.
Curved Glass Bay Window as a Focal Point
A highlight of the extension is a curved glass bay window, designed to maximize natural light and add an architectural statement. This feature draws light into the kitchen and opens up garden views. Curving outward, the glass bay creates a sense of openness and fluidity, adding a modern twist that sets Minty House apart from its neighbors.
Seamless Indoor-Outdoor Connection with Sliding Doors
To further connect indoors with the garden, sleek sliding doors were added. The doors have minimal frames to maximize glass area, creating a seamless flow to the outdoor space. Natural light floods into the kitchen and dining spaces, and the doors extend the living area visually, inviting nature into the heart of the home.
Sculptural Skylights Add Light and Character
Square and circular skylights enhance the unique style of Minty House by adding natural light and character. The square skylights fit the modern, linear design, casting dramatic patterns. In contrast, circular skylights create softer light, adding warmth and tranquility to the rooms below.
Creating Seamless Flow Throughout
The design prioritizes flow and coherence from the front to the back of the house. By opening sight lines and placing glazing elements strategically, the design achieves a sense of continuity. The combination of curved glass, sliding doors, and skylights brings personality and modernity to Minty House while respecting its Victorian roots.
A Light-Filled, Unique Haven
Minty House now blends Victorian heritage with modern design, creating a light-filled haven. Through curved glass, sleek doors, and creative skylights, this terrace has transformed into a stylish and connected living space. The thoughtful design adapts a historic home with flair and practicality for today’s lifestyle.
