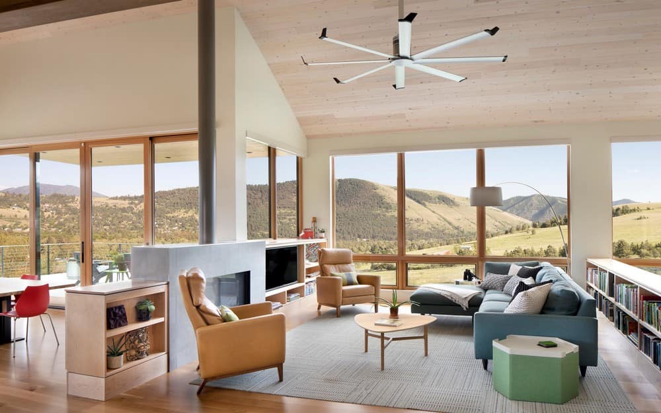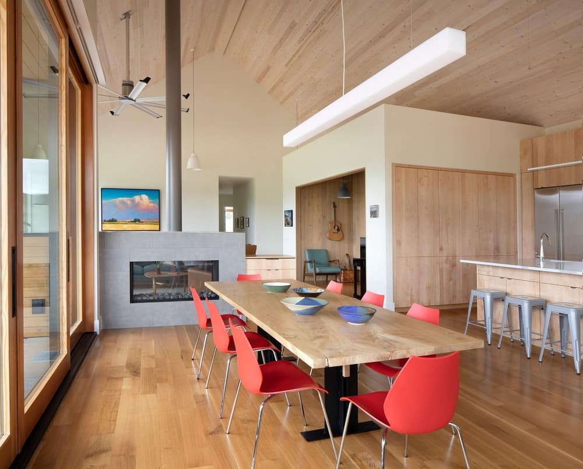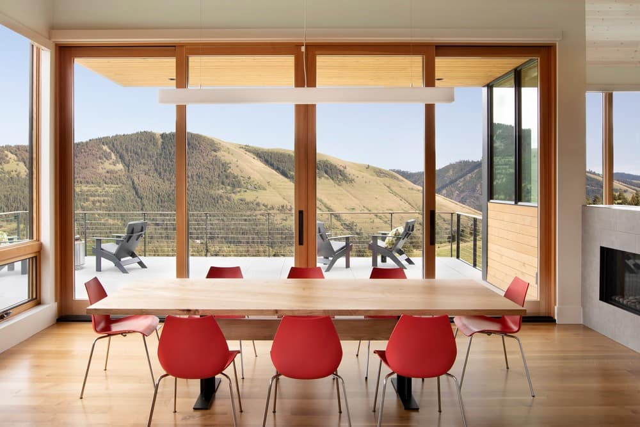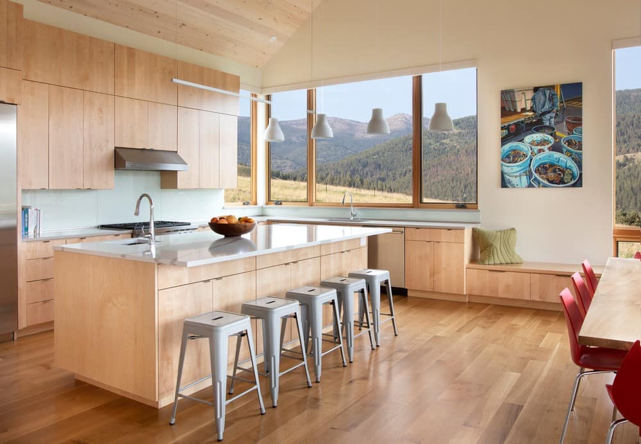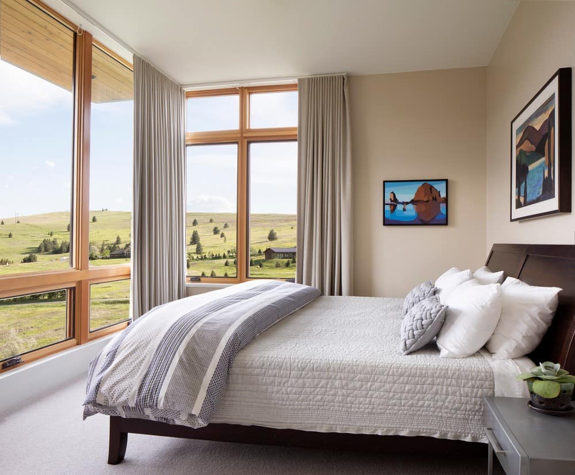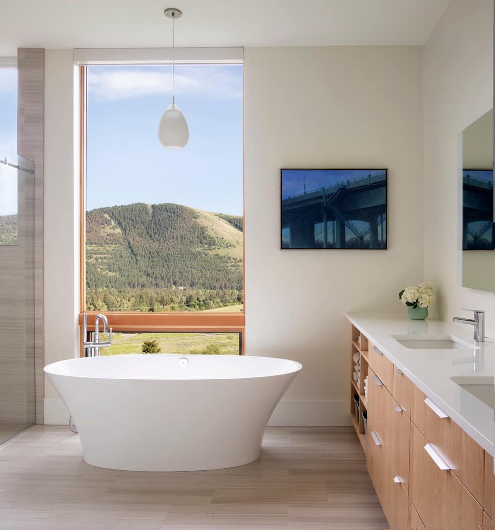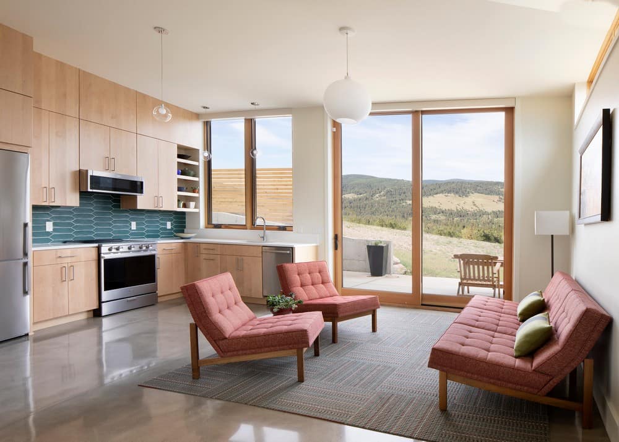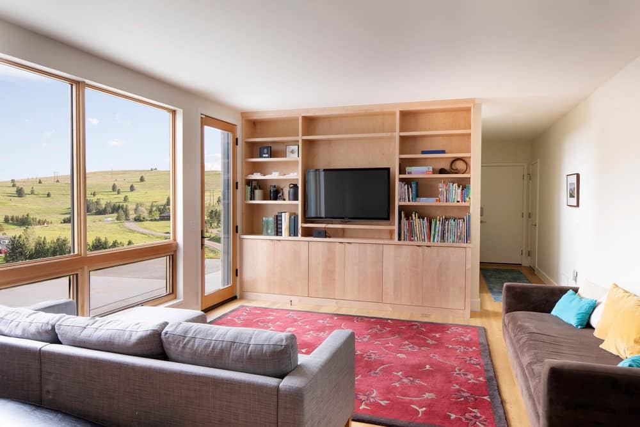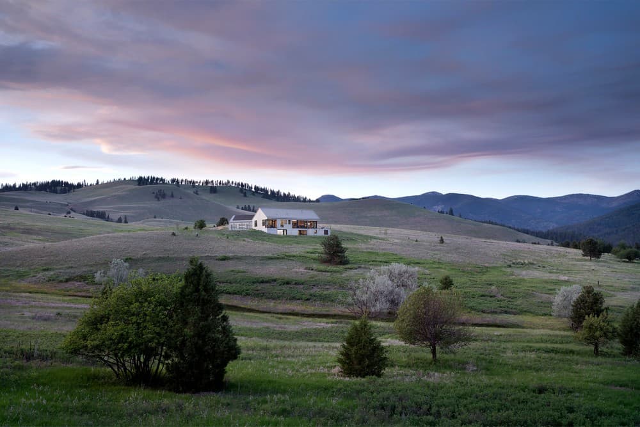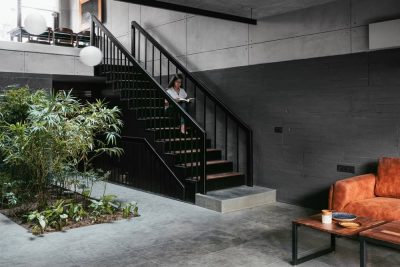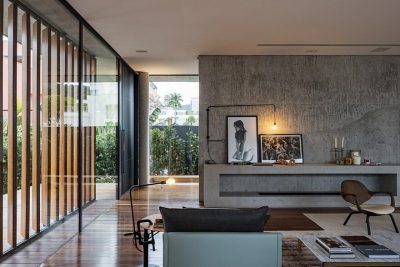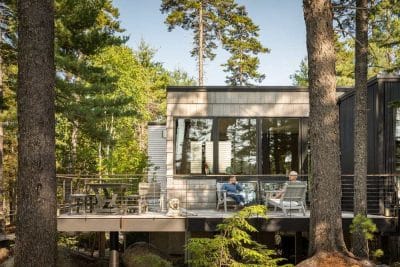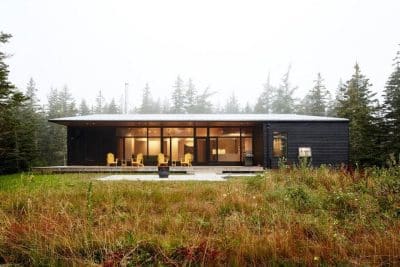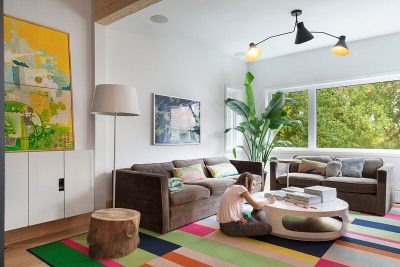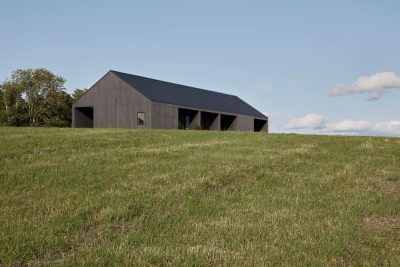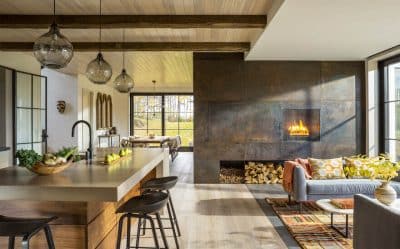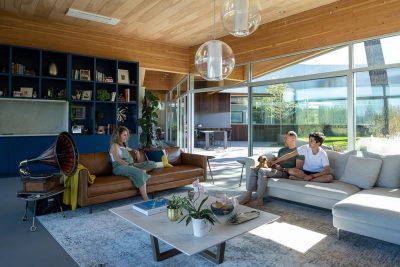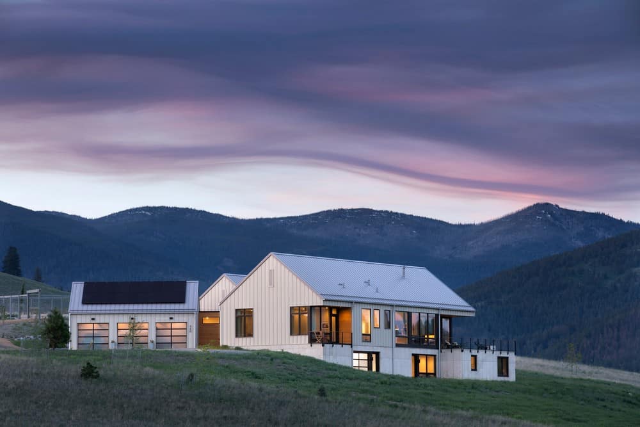
Project: Missoula Hillside Residence
Architecture: MMW Architects
Location: Missoula, Montana, United States
Year: 2020
Photo Credits: Gibeon Photography
This year-round home for a family of four is situated on a grassy hillside just five minutes from downtown Missoula.
The Missoula Hillside Residence is composed of three distinct gable roofed volumes connected by a glass entry hall. Each volume holds a distinct function and is positioned to capture and frame incredible views of the surrounding mountains and valleys. Though quite visible from the neighborhood below and the popular hiking trails on the hillsides above, the clients wanted the home to have an understated presence on the land. This was achieved by dividing the home into a compound of simple, agriculture inspired volumes and partially burying it into the hillside. By camouflaging the home while opening up to the massive views the design achieves a comfortable balance of prospect and refuge.
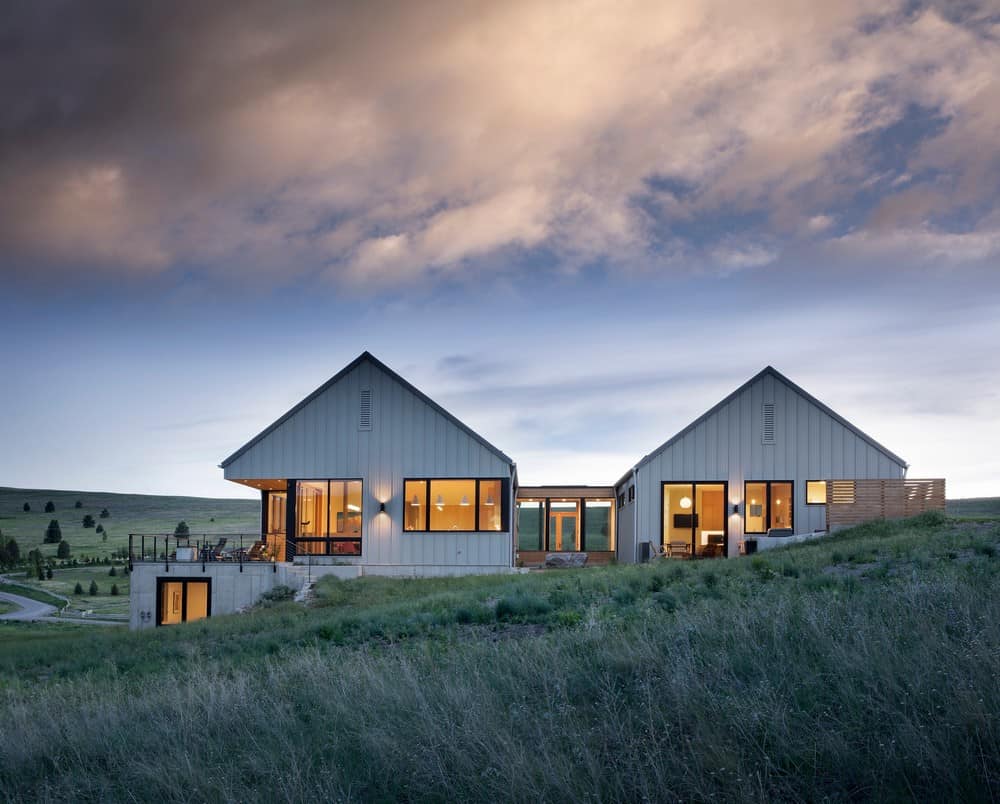
The glass entry hall connects the garage, guest suite, and main home, while creating a forced perspective of a nearby mountain peak between the two building volumes. Floor to ceiling windows in the living room offer panoramic views across the valley. Bathed in morning light, the kitchen and dining area spill out onto a partially covered patio. Nicknamed the “music box,” a flat ceilinged volume within the vaulted space contains a small music room, office, powder room, and coat closet.
The master suite and two children’s bedrooms are located on the west side of the main home. A walk-out basement contains a family room, east facing yoga studio, and large workshop. Nestled into the hillside to the north are the three-car garage and the guest-suite, which will be occupied by the client’s parents for part of the year.
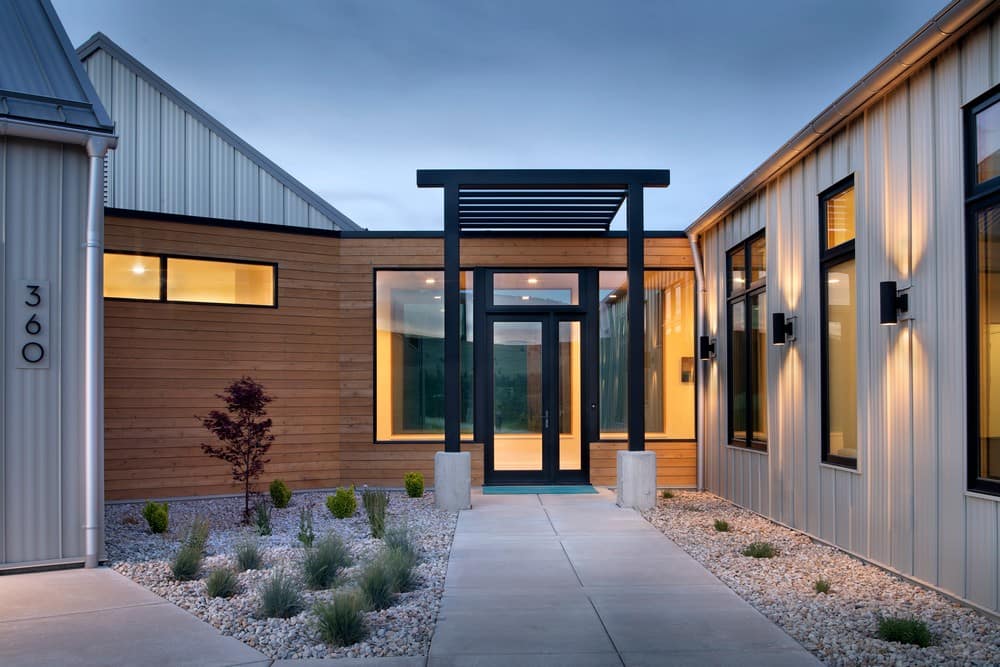
The active family wanted a low maintenance, contemporary home. Exterior materials were chosen primarily for durability, but also for their inherent natural qualities. Charcoal grey steel roofing and a lighter grey siding will never require painting and imbue the home with a soft reflective quality, constantly changing with the light.
The concrete base has a rough and real beauty which will resist grass fires, an ever more common threat in our warming climate. Bright cedar siding at the entries and covered porches offers a warm greeting to the family and their guests. The interior is fresh and vivid with warm wood accents of white oak, maple, and fir.
