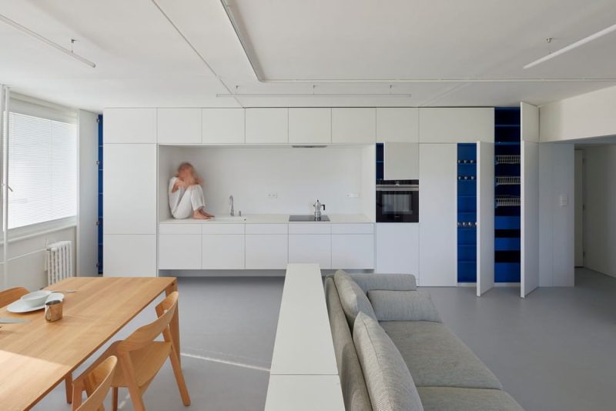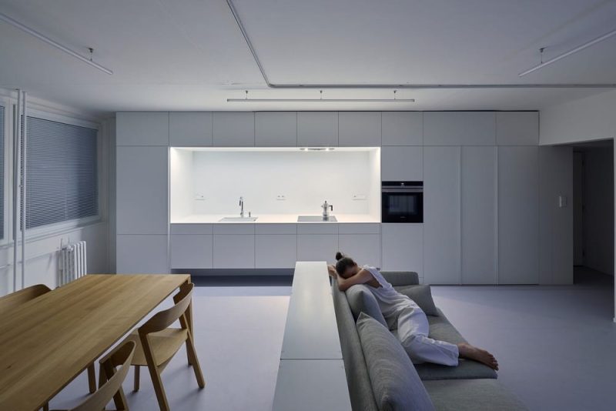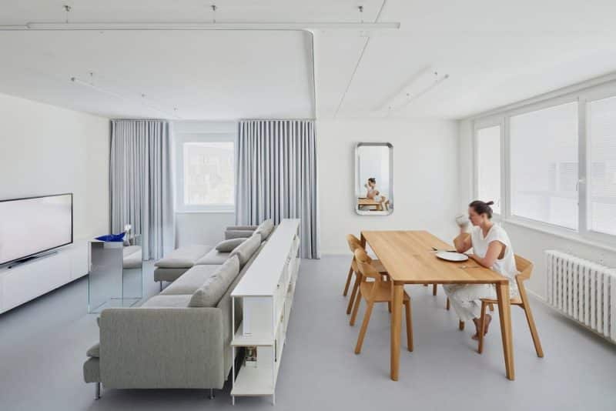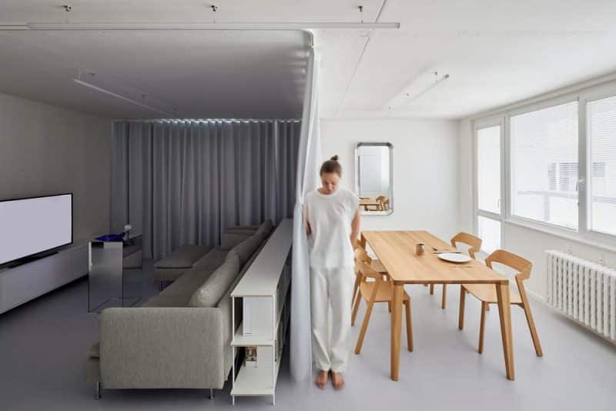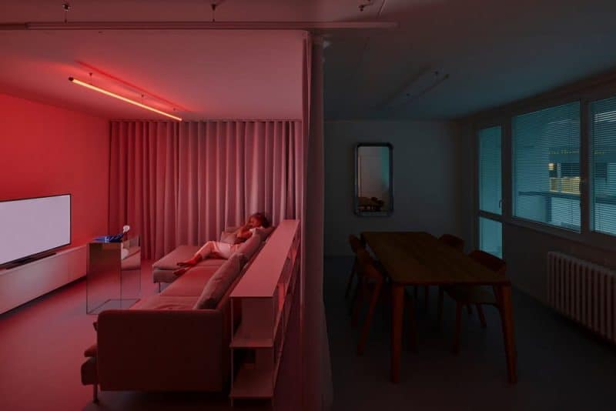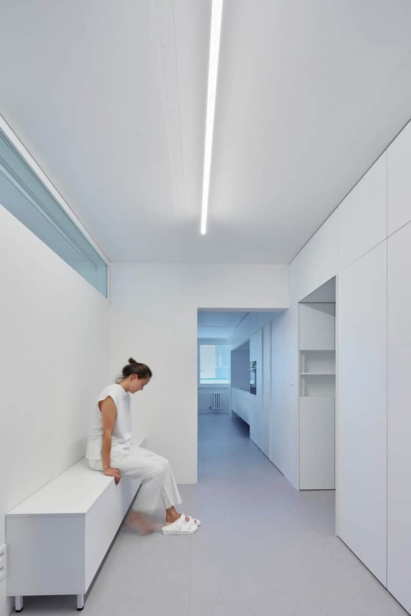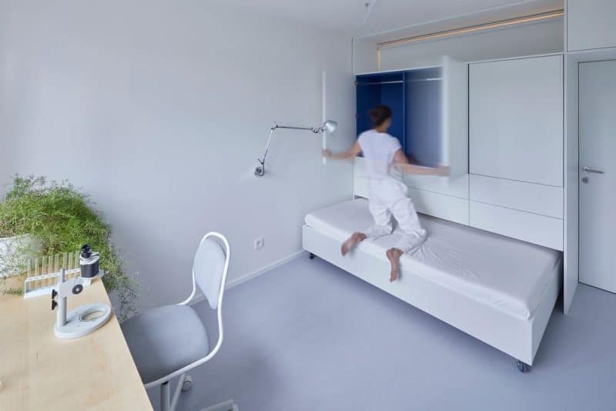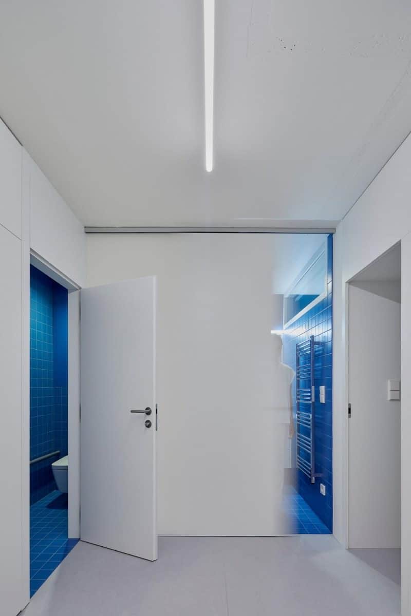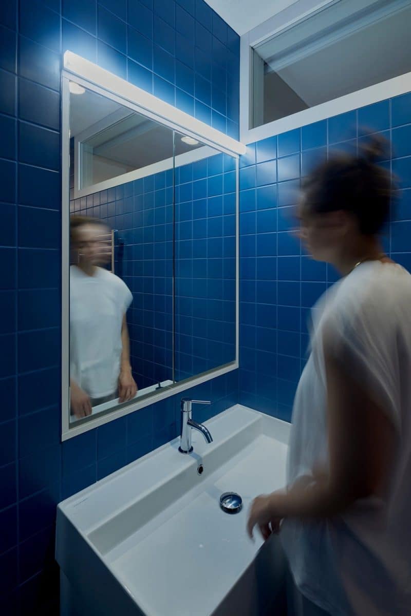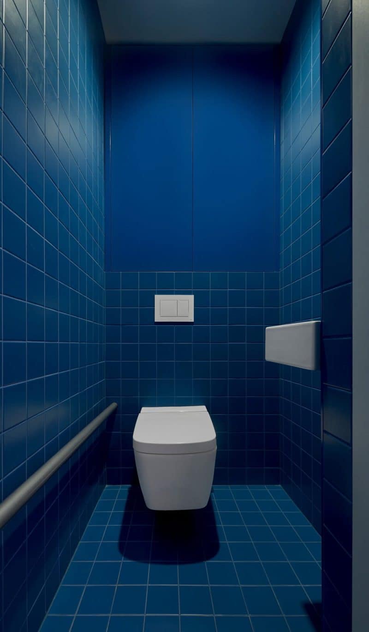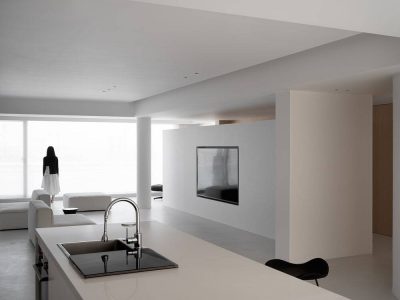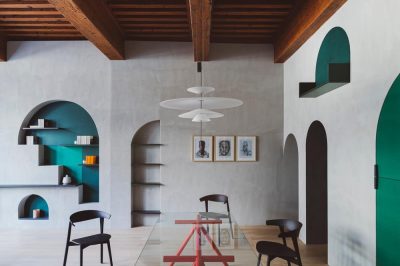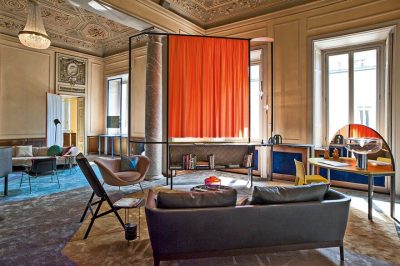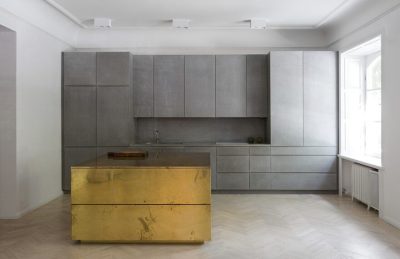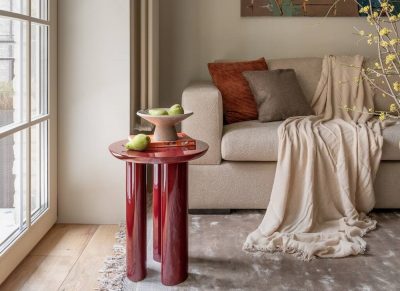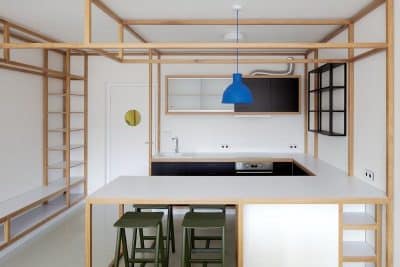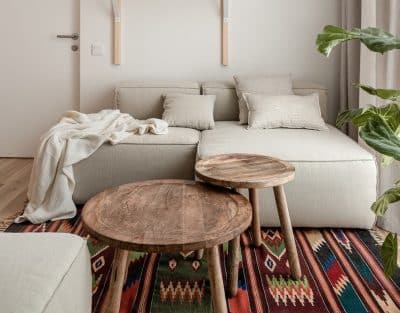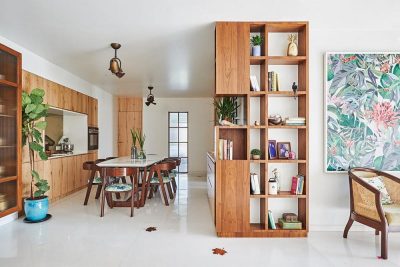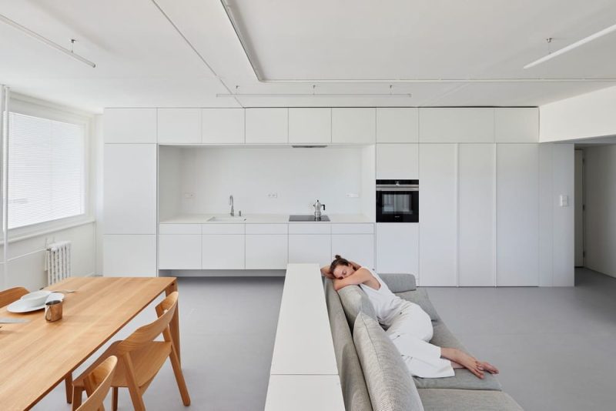
Project: Mlékárenská Apartment
Architecture: RDTH Architekti
Author: René Dlesk, Tamara Kolaříková
Design team: Kristián Vnučko, Kristýna Kopecká
General contractor: David Koubek
Location: Mlékárenská, Prague, Czech Republic
Area: 74 m2 + 6 m² loggia
Year: 2023
Photo Credits: Filip Beránek
What truly matters for a fulfilling life? How much mental space do our possessions occupy? In a quest to embrace simplicity, RDTH Architekti transformed the Mlékárenská Apartment into a minimalist haven that balances privacy with communal spaces in a compact 74 m² layout.
A Unique Client Vision
The project began when Mrs. H, a single mother raising twin sons, reached out to RDTH Architekti after seeing their work on a similar project. She envisioned a modern, “clean” space that embraced minimalist values, free from unnecessary décor and fully optimized for function. With her secondary residence available, she offered the architects freedom to explore a design that challenged conventional living habits.
Creative Space Redefinition
Prefab concrete panel apartments, like Mlékárenská, offer flexibility for reconfiguration. RDTH Architekti saw an opportunity to repurpose rooms by questioning traditional uses. For instance, the architects asked Mrs. H if a dedicated bedroom was essential. Embracing minimalism, she agreed to convert the living room into a bedroom at night with a simple curtain. The curtain, when drawn, transforms this space into a private bedroom and even serves as a mini home cinema when desired. Additionally, this setup creates a seamless transition between public and private spaces, where family members can enjoy togetherness or privacy as needed.
Children’s Private Spaces and Functional Details
Mrs. H’s sons each have their own private rooms, featuring identical layouts that prioritize flexibility. Each room includes a full-width desk, built-in wardrobe, and a versatile pull-out bed. The adjustable wall lamp and under-table bed storage enhance flexibility, allowing the boys to reconfigure their spaces easily for study, relaxation, or play.
Integrated Storage and Subtle Ornamentation
A continuous, white block of utilitarian cabinetry runs through the entire apartment, unifying spaces while housing essential storage, kitchen, and laundry facilities. Despite the apartment’s minimalist aesthetic, Mrs. H’s love for blue adds a playful hidden element throughout the interior. Blue accents appear inside cabinets, drawers, and other storage spaces, adding a personal touch that reveals itself only when opened. Furthermore, the apartment honors its original prefab structure by preserving visible concrete joints and structural scars from removed partitions, maintaining a connection to its architectural history.
With this carefully considered design, the Mlékárenská Apartment embodies functional minimalism that celebrates both simplicity and the apartment’s unique character, offering Mrs. H and her family a serene, thoughtful living space.
