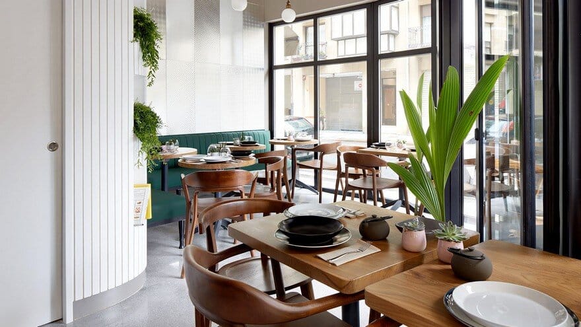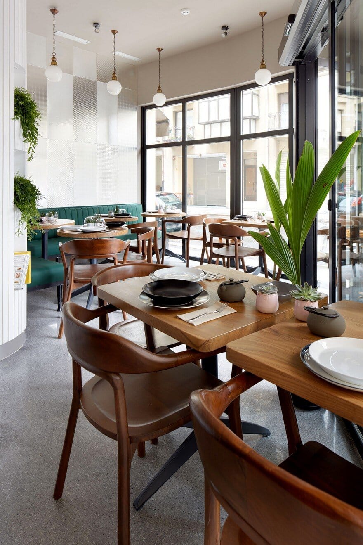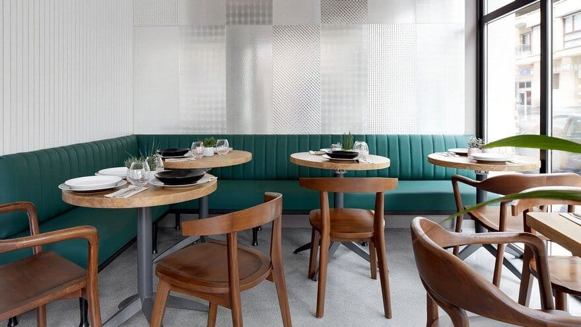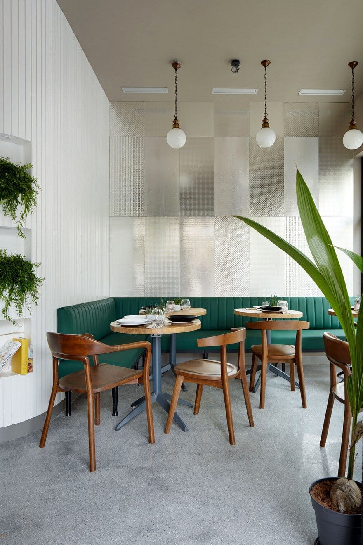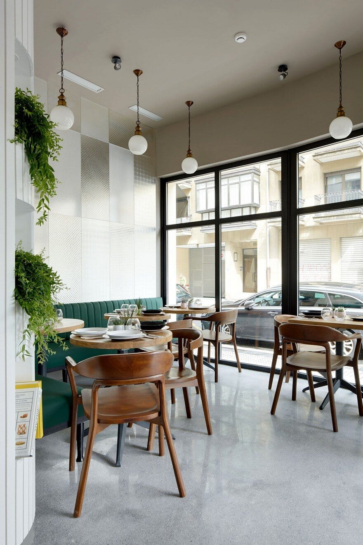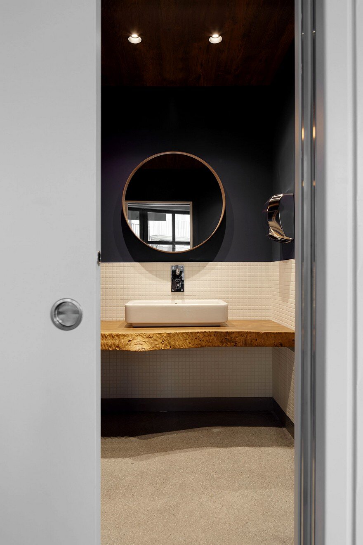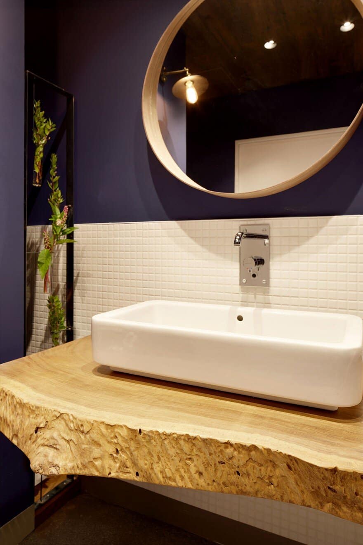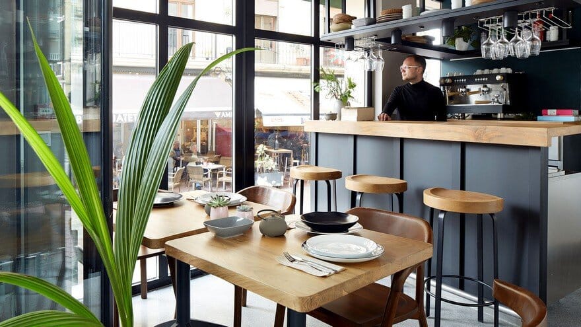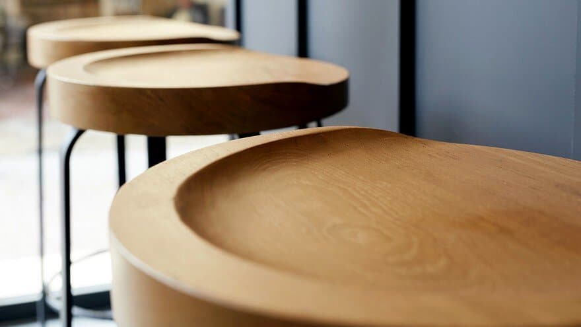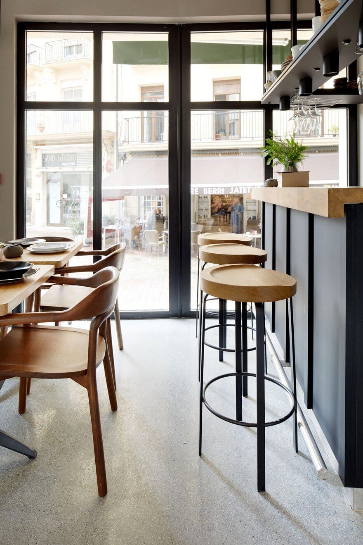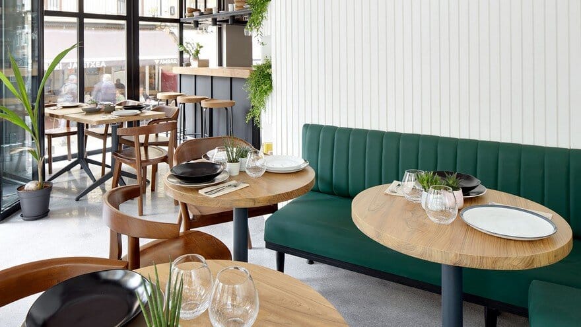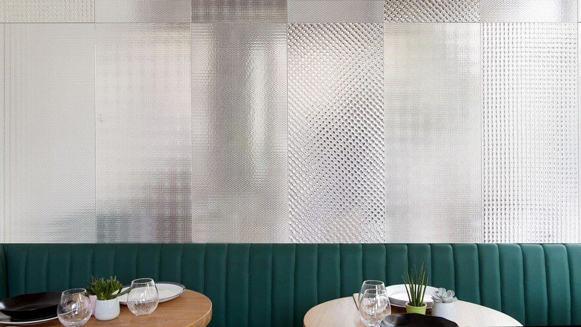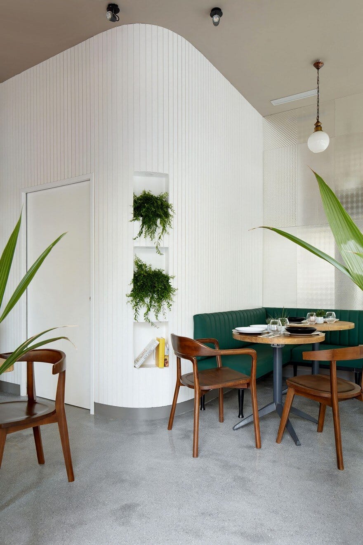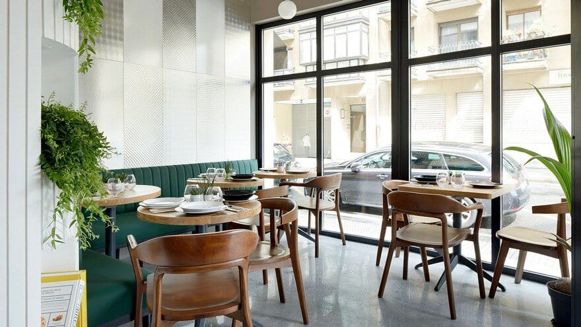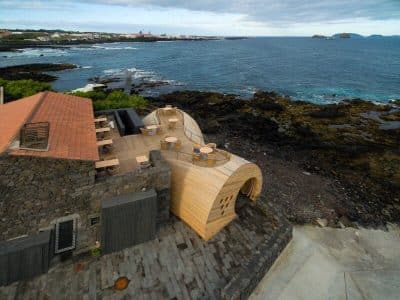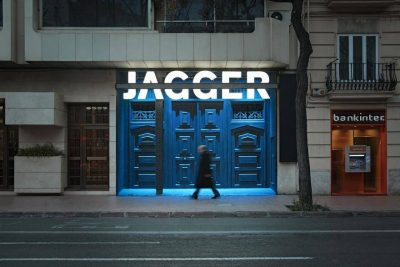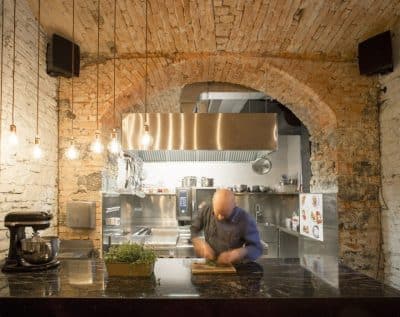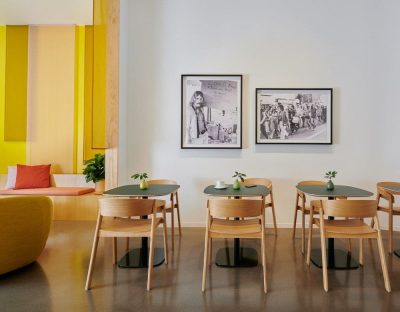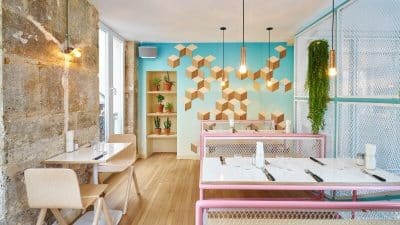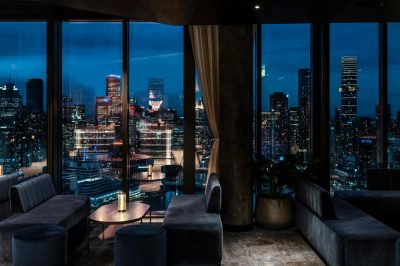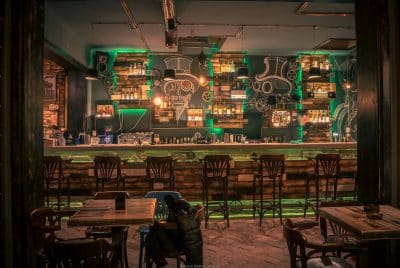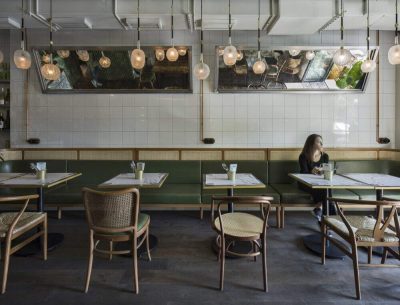Project: Kinza Cafe
Architects: Azovskiy Pahomova Architects
Area: 49 sq.m.
Location: San Sebastian/Donostia, Spain
Realization: 2017
Photography: Iñaki Caperochipi
San Sebastian the city in the Basque Country is a unique place with many attractions, picturesque beaches and, of course, colorful restaurants, cafes and bars. We had an excellent opportunity to develop the design of an institution located on one of the bustling and busy streets of the city. San Sebastian is considered the culinary and gastronomic capital of Spain, so here are concentrated many establishments with Michelin stars.
The name of the KINZA cafe displays a culinary direction, combining spices and herbs of Spain, France and Bali. It is worth paying due attention to the choice of location, since the institution is located in the corner part of the street, where there is constant traffic, and the number of people wishing to visit the new place was already considerable even during the shooting of the object.
The total area of the restaurant is 49 square meters. m, of which 26 square. m are assigned to the hall, and, despite the small space, it was possible to arrange a sufficient number of seats. We tried to give the institution a special atmosphere, in which there is lightness and ease.
A special feature of the interior was the wall, finished with a textured glass with a spray coating from the Oltreluce collection, designed by the Italian designer Michele de Lucca. Embossed drawings made on the mirror create an amazing play of light and shadow, and also successfully dissipate and reflect light, adding volume to the hall.
Particularly noteworthy is the bar countertop and chairs made of Balinese wood, from which the table top under the sink in the bathroom is also made. By the way, the bathroom is made in accordance with European standards for people with disabilities. It is equipped with a touch door, special handrails, a touchscreen and a button for an emergency ambulance.
Atmosphere in the hall is complemented by authentic lamps of the 50’s, purchased in the store next door. The accent color was made green, which is present not only in furniture decoration, but also supported by gardening. An interesting point – as it turned out, we were the first in the whole city who used micro cement with chips for finishing the floor in the institution. P.S. Do not forget to add to the MUST VISIT list in Spain one more item called KINZA!

