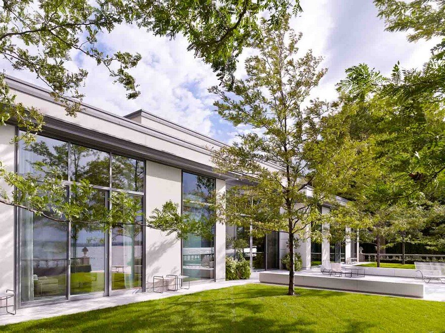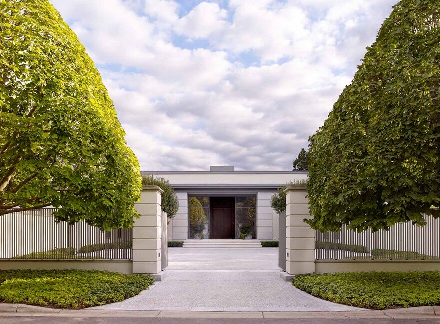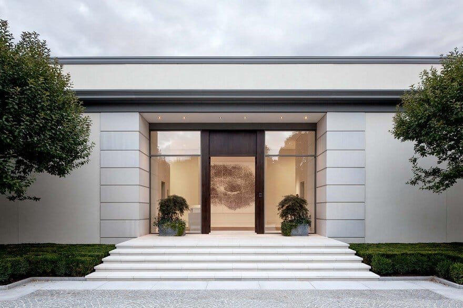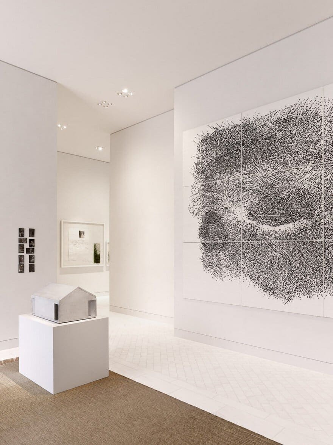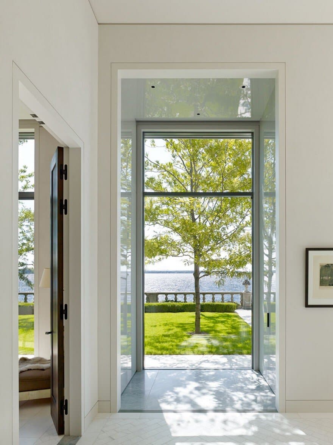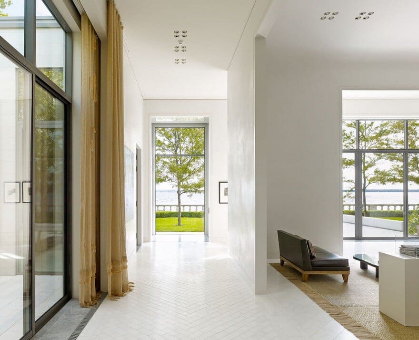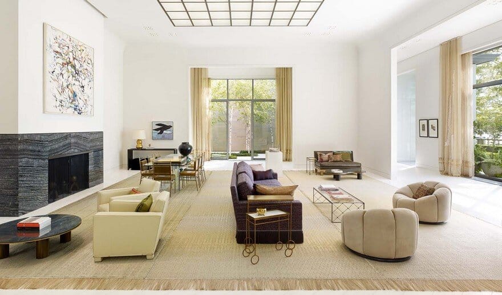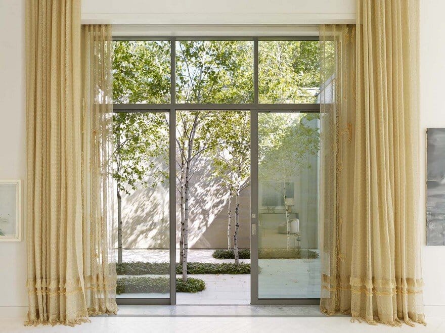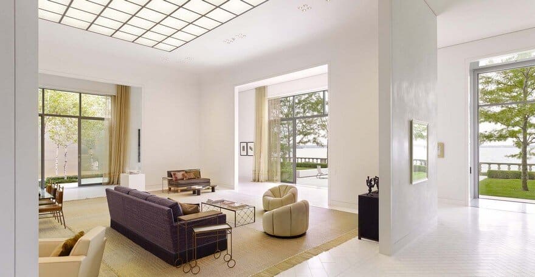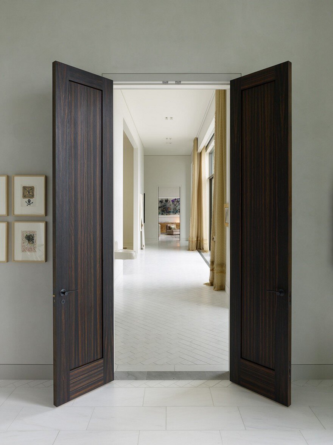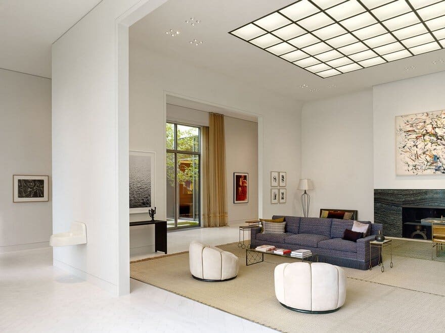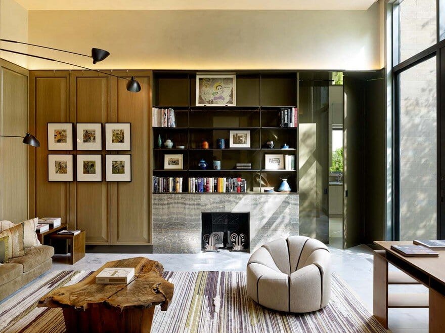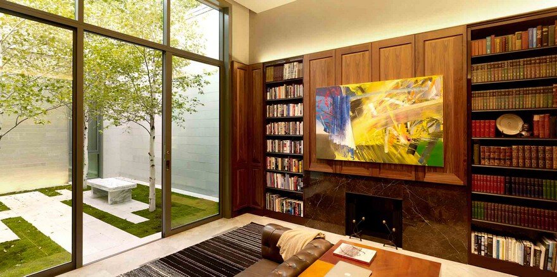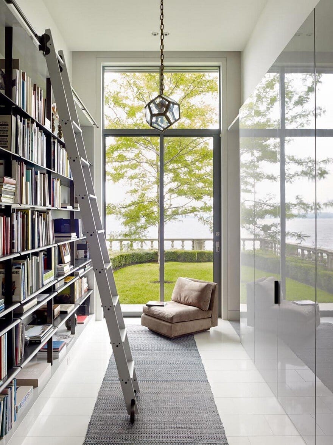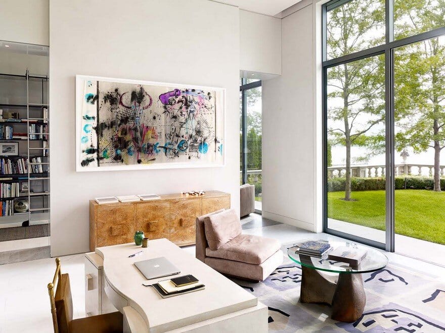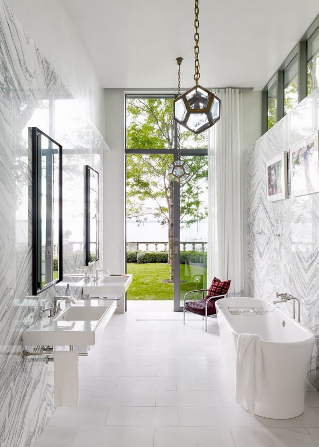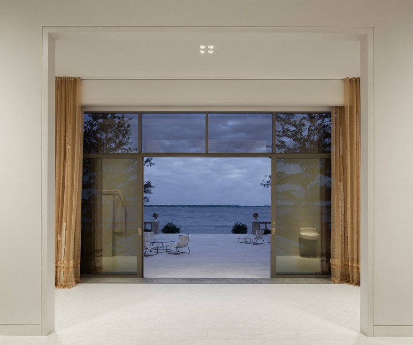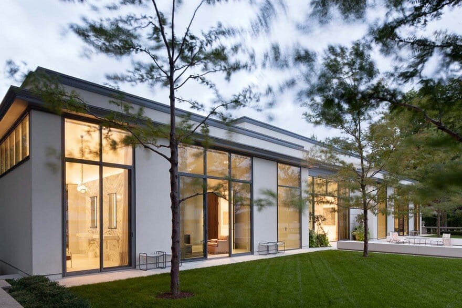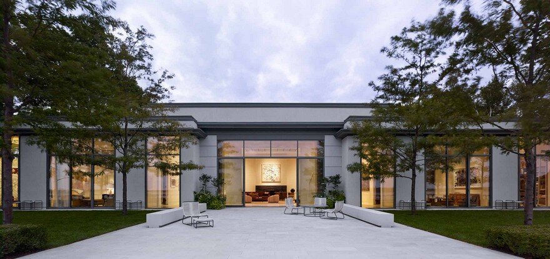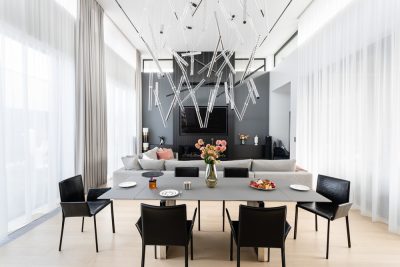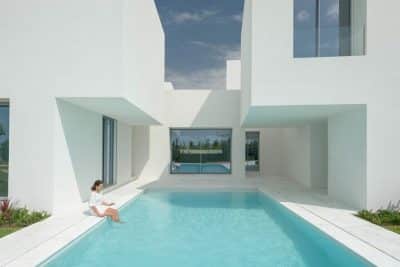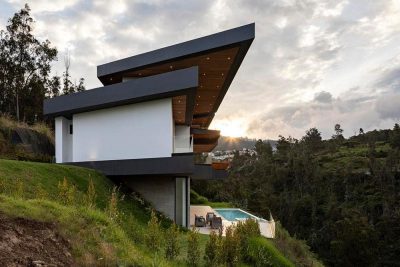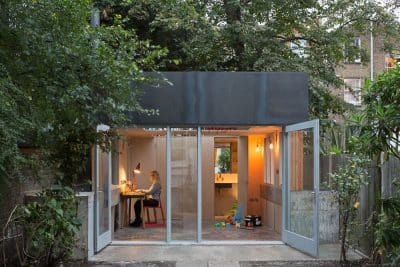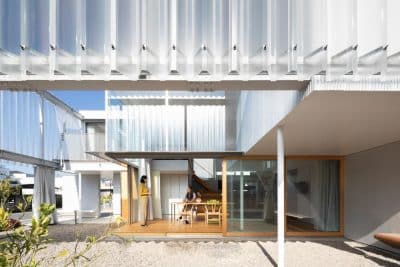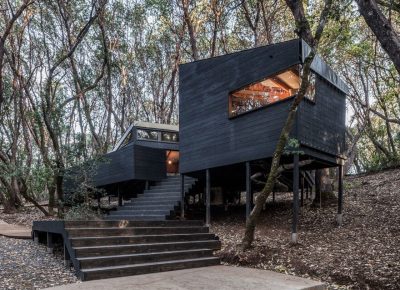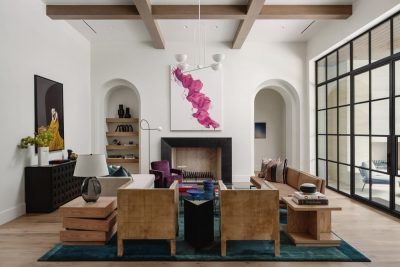Project: Modern Lakeside House
Architects: Architecture Research Office
Location: New York, United States
Photography: Jeremy Bittermann
This lakeside renovation in the mid-west is an elegantly-proportioned, meticulously-detailed frame for an extensive modern art and furniture collection. Designed to welcome the northern light from a nearby lake and provide unimpeded views out across the water, the design strengthens the connections between art, architecture and nature.
The original 1970s structure enjoyed good bones. The geometry of the central salon with its twelve-foot ceilings and flanking courtyards was preserved, but the floor plan was adjusted to create a careful layering of space, strategically providing enhanced courtyard views from every room in the house.
Architecture Research Office replaced the dated details with a new palette of subtle yet luxurious materials. The quiet gray plaster walls of the gallery showcase the art, while the master bathroom’s walls are dramatically lined with slabs of Bianco Ondulare marble.
The rooms adjacent to the courtyard are more intensively detailed with traditional wood paneling interpreted in richly colored, lacquered frames. The courtyards, roof garden, and terrace were designed by landscape architects Coen + Partners in close collaboration with ARO.

