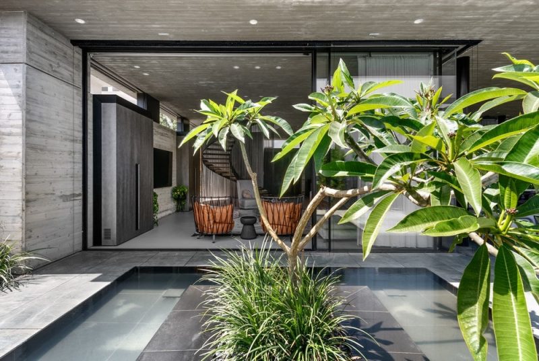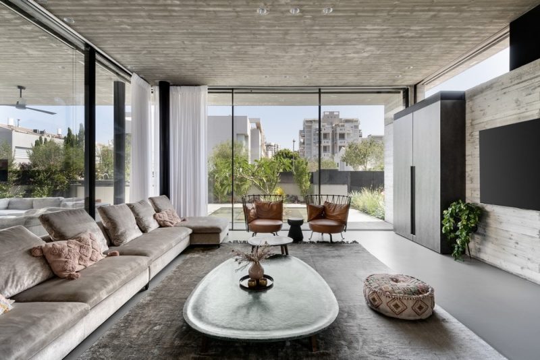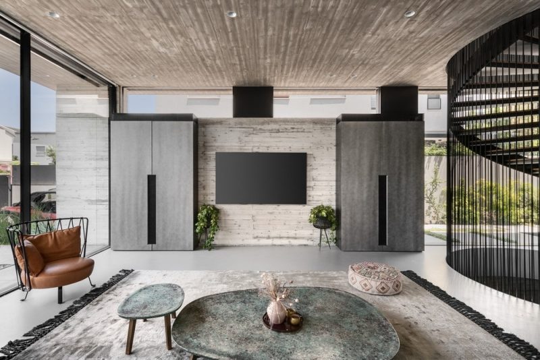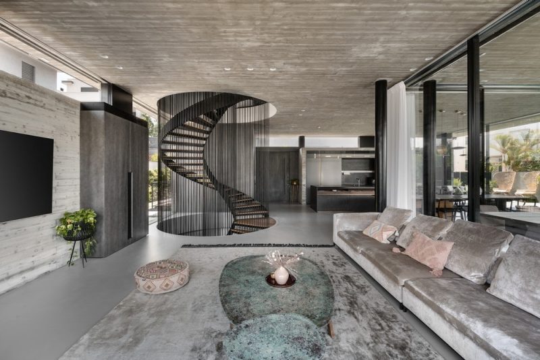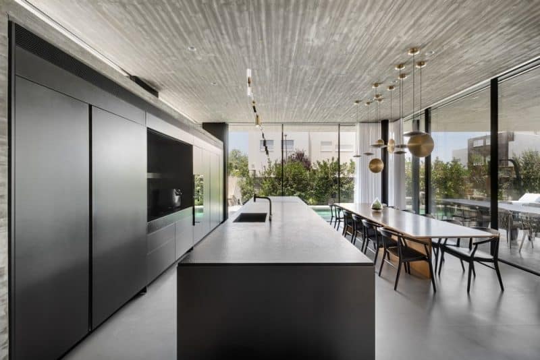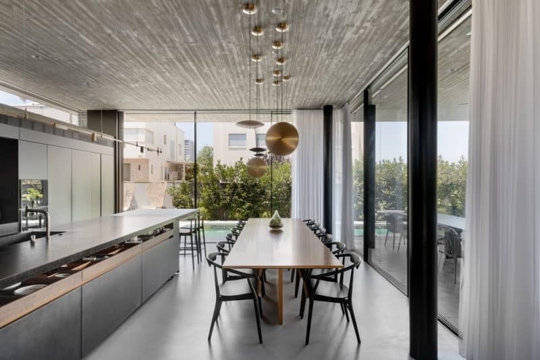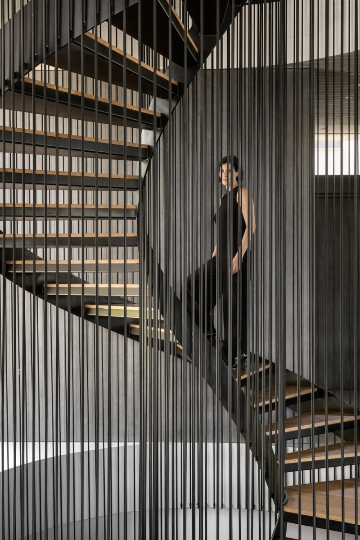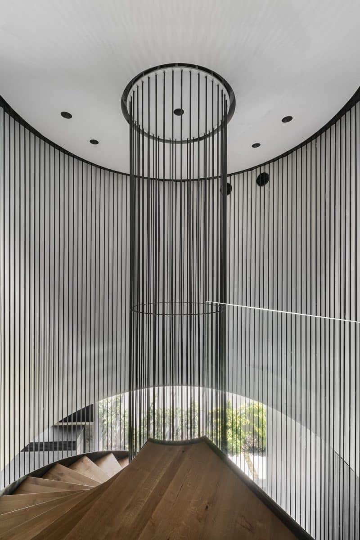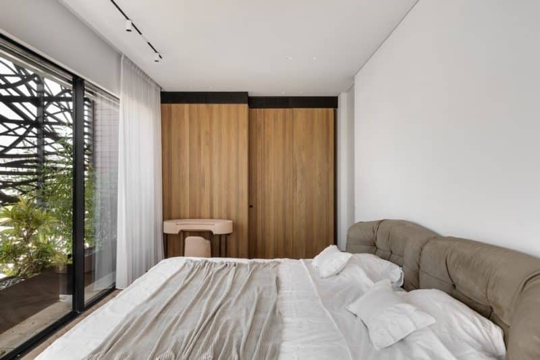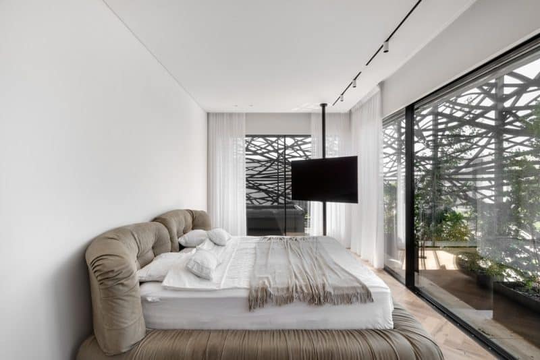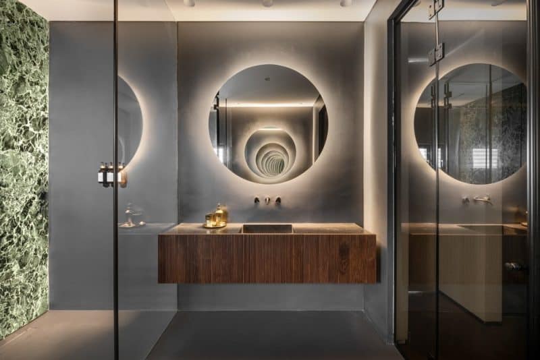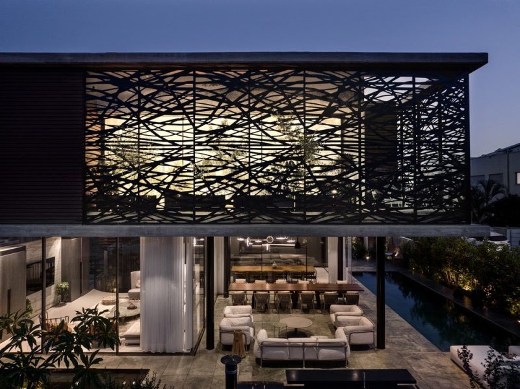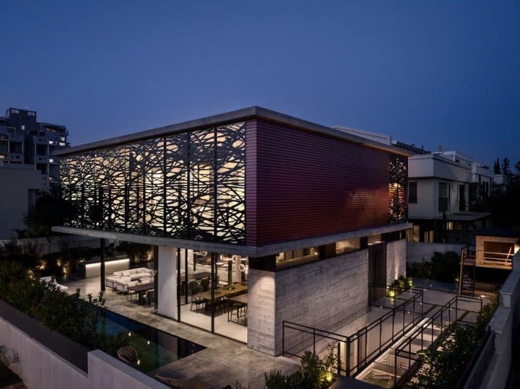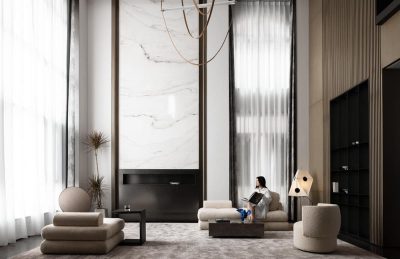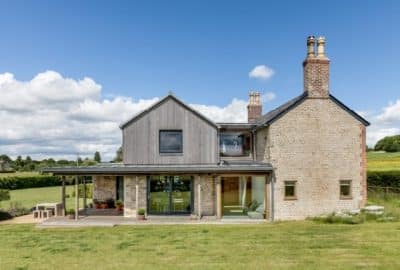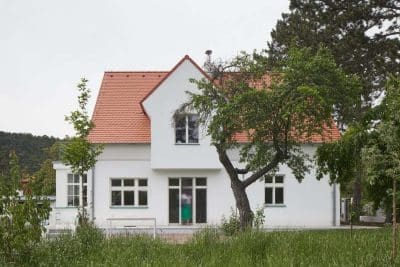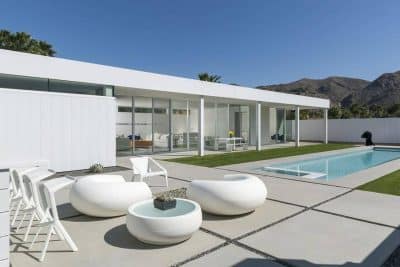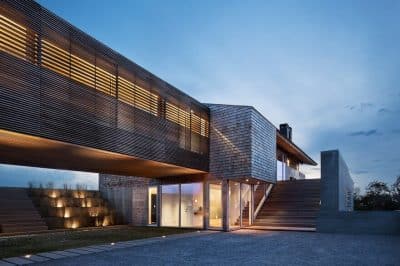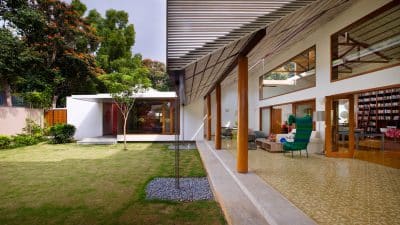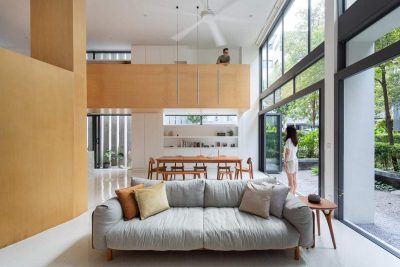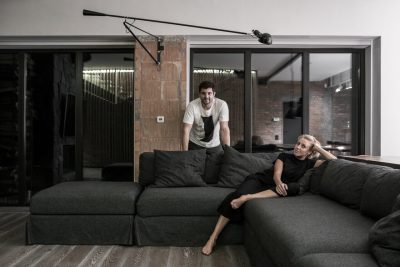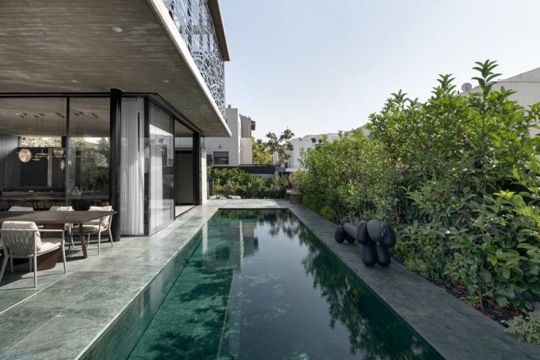
Project: A Modern Villa for a Family
Architecture and Interior Design: Israelevitz Architects
Inspector: David Tal
Structural engineer: Orly Arma
Location: Israel
For: A couple in their 40s with 6 children
Built Area: Approx. 350 sq.m.
Photo Credits: Oded Smadar
Welcome to the new home of a couple with six children, located in a quiet and pleasant neighborhood in a vibrant central city. For years, the family lived on a nearby street in a rented house that did not match their taste and needs. Eventually, they purchased a corner plot of about half a dunam and approached Dan and Hila Israelevitz, the owners of Israelevitz Architects, to design a home tailored to their needs. The result is inspiring. It features poetic, ultra-modern, and unconventional architecture. Additionally, the design emphasizes a close connection between indoor and outdoor spaces, with meticulous interior design fitting their lifestyle perfectly.
Seamless Indoor-Outdoor Connection
The house masterfully combines solid, enclosed elements with open, airy spaces. Consequently, this creates a floating villa feel that is both intimate and private. The sophisticated project, located in a quiet residential neighborhood, was designed to give its residents a unique sense of lightness and privacy. The house, built on a corner plot with two facades facing the street, is surrounded by low houses that leave it open and airy. The residential floor is enveloped by a well-kept green garden, creating a barrier between private and public spaces. Moreover, an elegant lattice structure around the perimeter balconies ensures maximum privacy while adding a touch of modern design.
Thoughtful Craftsmanship and Unique Features
The interplay between different materials and forms is evident throughout the house. Wood cladding and iron lattice work together to warm up the gray concrete structure, creating a striking contrast. The lattice design, which started as an abstract scribble, became a central feature of the house. It showcases thoughtful craftsmanship and adds unique character. The house spans three floors: a basement, an entrance level, and a hovering residential floor that provides essential shading for the outdoor entertainment areas.
Furthermore, the connection between indoor and outdoor spaces is seamless and cohesive. The upper level is surrounded by picturesque loggias. Meanwhile, the lower level features a system of windows that offer an almost unmediated view of the outdoor delights. The outdoor entertainment area includes water features such as a swimming pool and a reflecting pool with a beautiful ficus tree planted in the center. These features create a direct extension of the living room. The only separation between these areas is a large window pane, allowing an uninterrupted view and flow.
Luxurious Interior Design
Entering the house is an experience in itself. The path to the front door is accompanied by a transparent walkway floating above an English courtyard. This walkway is made of glass flooring and thin iron mesh railings. Upon opening the black iron door, the living room and reflecting pool reveal themselves. To the left is the kitchen, with an exit to the outdoor entertainment area under the residential floor, transforming the L-shaped structure into a cube. This outdoor space is fully covered, providing crucial protection against Israel’s extreme climate conditions. Furthermore, the ceiling serves as a functional canopy with integrated light fixtures that continue the indoor lighting design.
The interior design is equally impressive. The spiral staircase, located at the junction of the structure, connects the dining area and living room to the parents’ wing. Its curved lines soften the geometric structure. Metal cables in a repetitive pattern maintain the frame. The kitchen, from the high-quality Italian brand DADA, features graphite-hued units with walnut wood elements, blending seamlessly into the monochromatic design of the public space. Moreover, the island combines a preparation area clad in natural stone with a walnut wood dining counter. Above the dining table, a unique composition of three-dimensional disc-shaped light fixtures adds an artistic touch to the space.
The living room is one of only two areas on the entrance level with built walls. This creates a floating ceiling effect as the wall does not reach the ceiling, ending in a glass window. To accommodate the air conditioning and sound systems, two metallic-hued cabinets were designed. One conceals the air conditioning unit, while the other houses the audio systems. The seating system includes various pieces from top Italian brands, arranged to create a cozy and stylish atmosphere.
Elegant Outdoor and Residential Spaces
The outdoor area features a hydraulic swimming pool that can rise to the level of the entertainment deck, completing it into a tiled surface. This design choice ensures a seamless transition between indoor and outdoor spaces. The residential floor differs entirely from the entertainment level, featuring smoked oak herringbone parquet flooring. This level includes the master bedroom, a suite for one of the sons, and two spacious bedrooms for the younger children, sharing a bathroom with separate entrances.
In summary, this modern villa for a family of eight perfectly blends thoughtful design, high-quality materials, and seamless integration of indoor and outdoor spaces. Ultimately, it offers a luxurious yet practical living environment tailored to the family’s needs and lifestyle.
