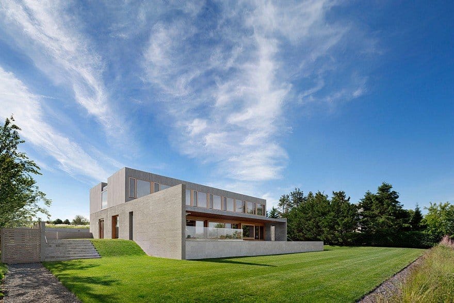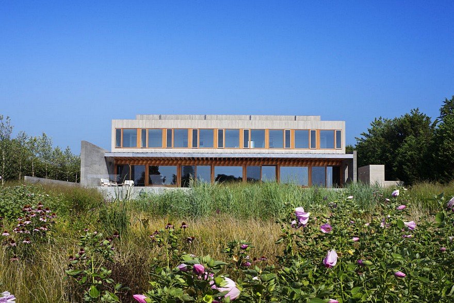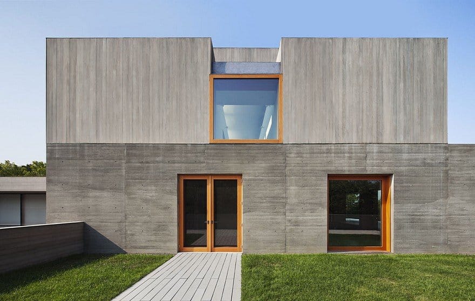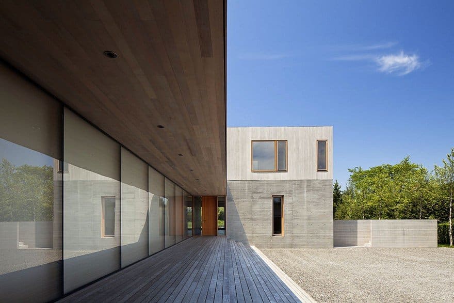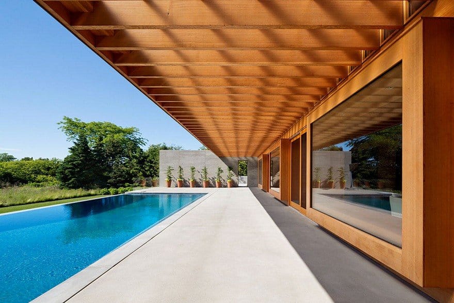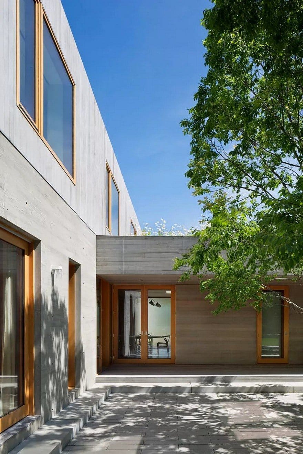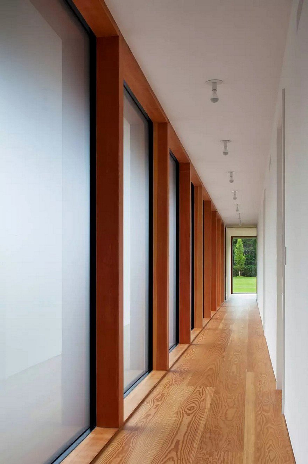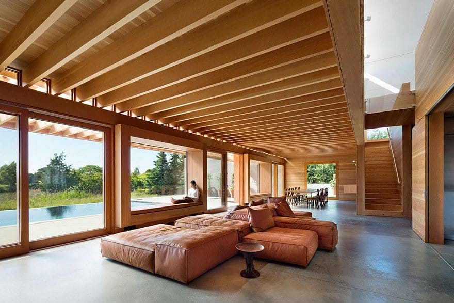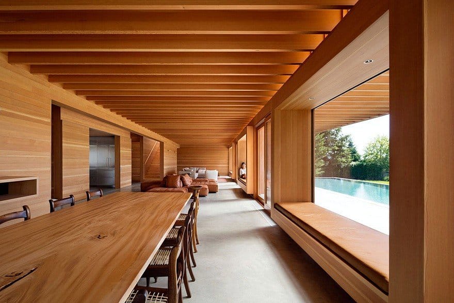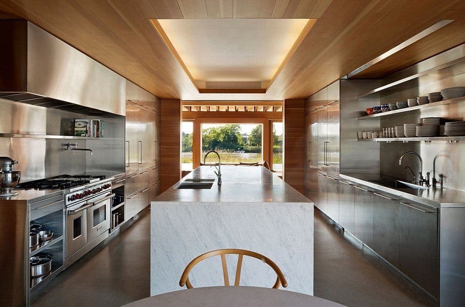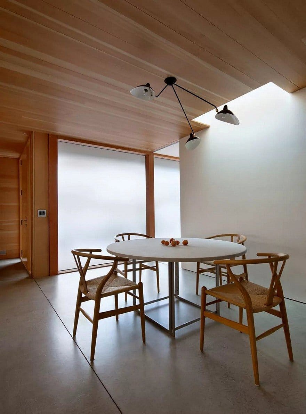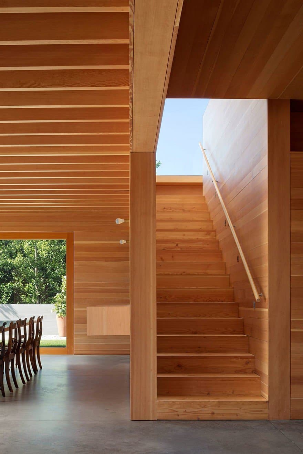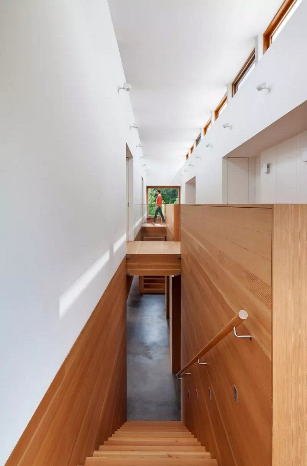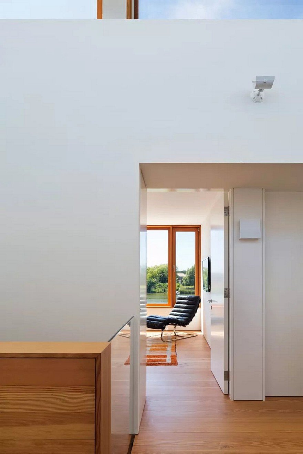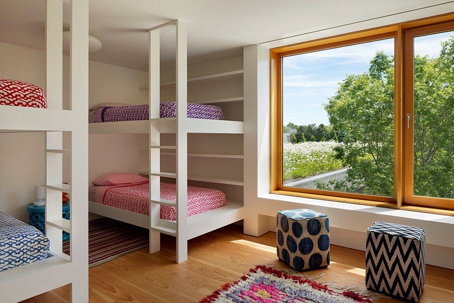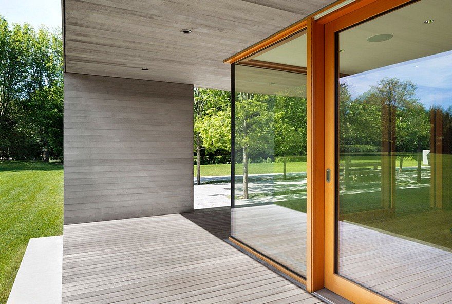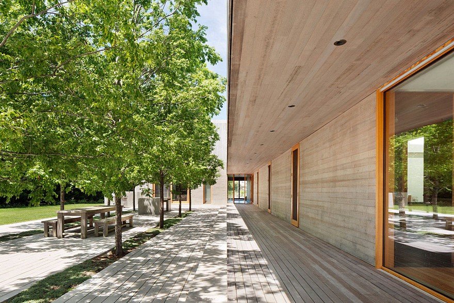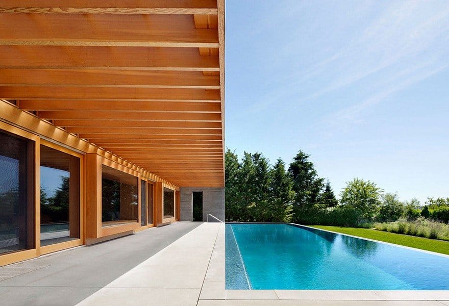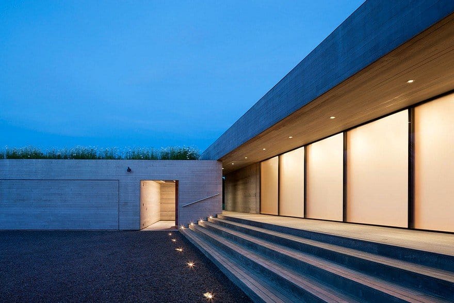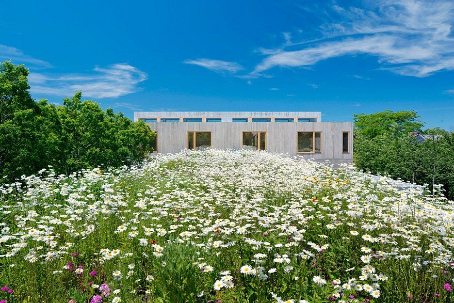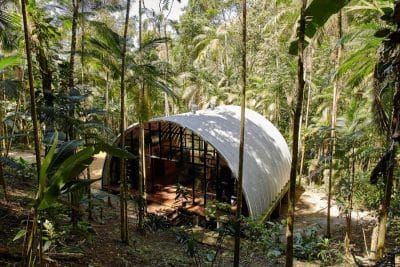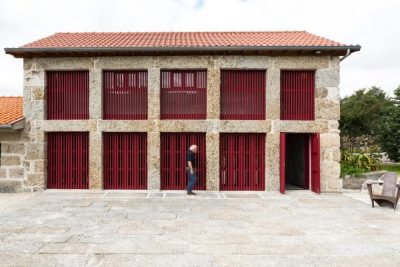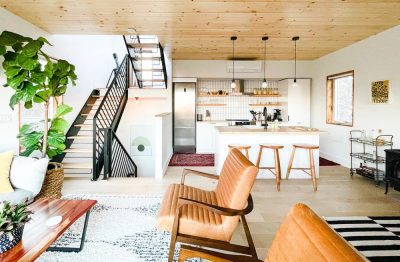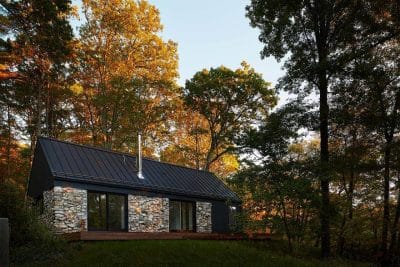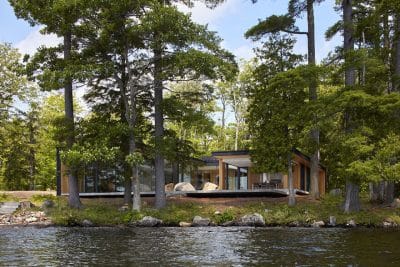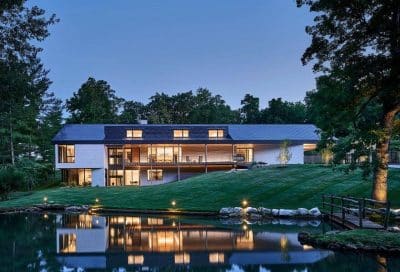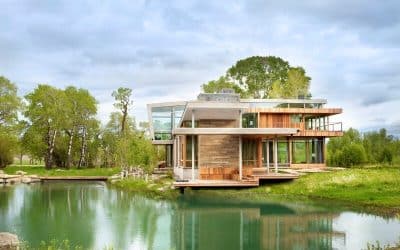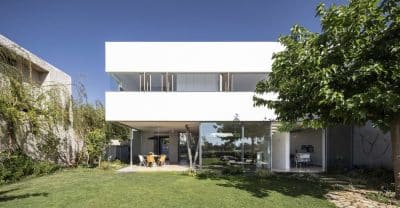Project: Watermill Residence
Architects: Andrew Berman Architect
Location: Watermill, New York, United States
Area: 7,200 sq ft
Photography: Michael Moran
This modern waterfront house was designed for a family of three generations. The house is sited on the property so as to organize the space around it into a series of distinct exterior rooms; an entry court, a sports field, a shaded courtyard, and a pool terrace.
The spaces of the house are conceived to provide enclosure and scale, visually and spatially knitting together interior and exterior. An open section allows natural light to penetrate deep into the interior. The house is constructed of board formed and polished concrete, flush bleached cedar siding, and Douglas fir structural members and interior paneling.
The roofs of the house are planted with local grasses and wildflowers, creating an elevated meadow. The house is sited and configured to optimize prevailing breezes. Geothermal wells are used for cooling and radiant heating and concealed solar collectors on the upper roof heat the pool.

