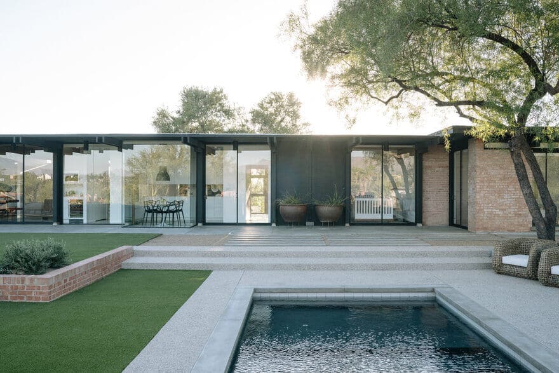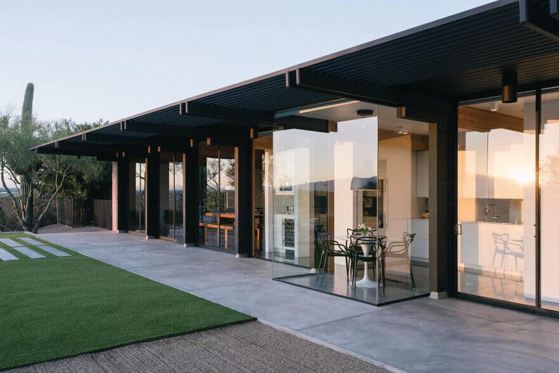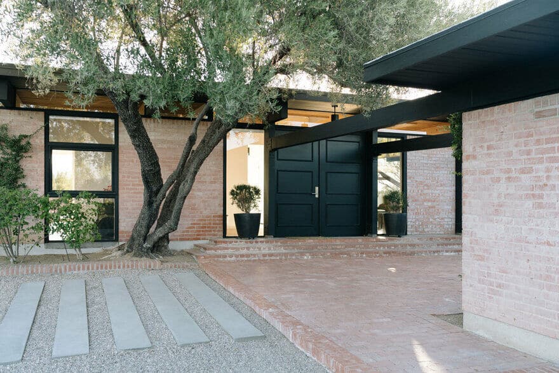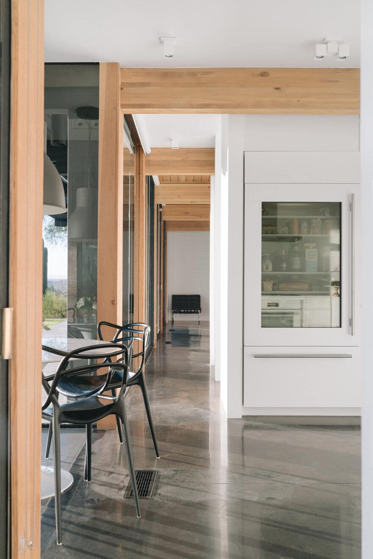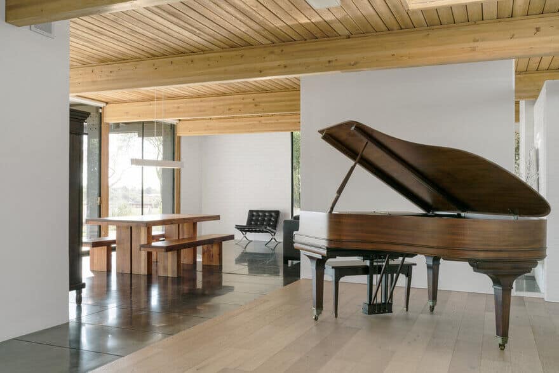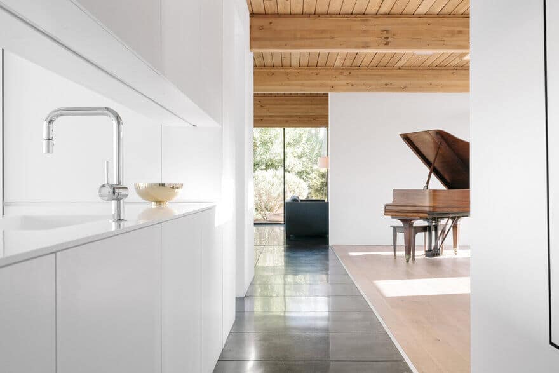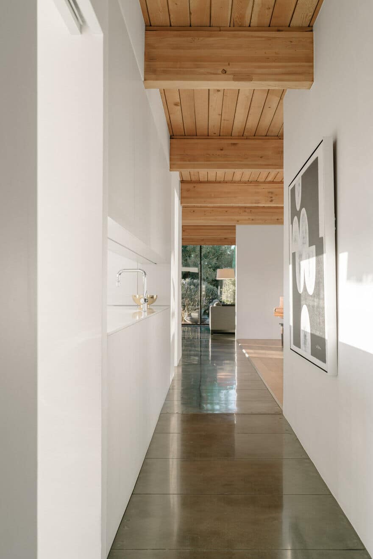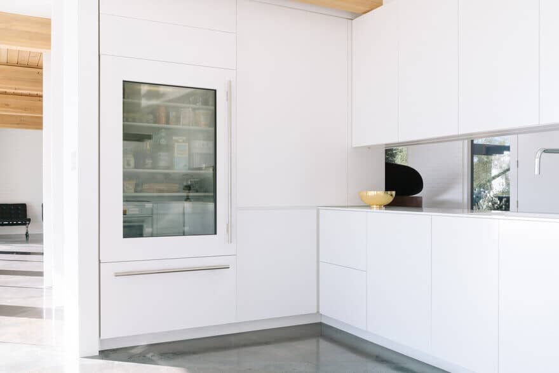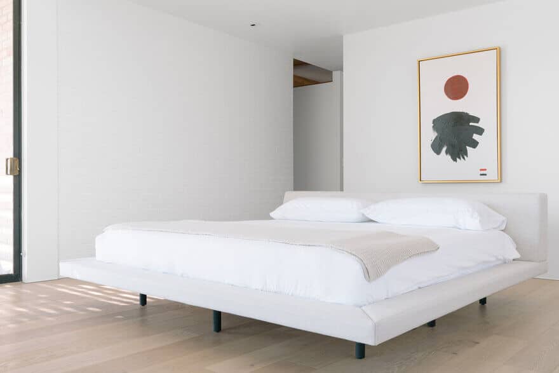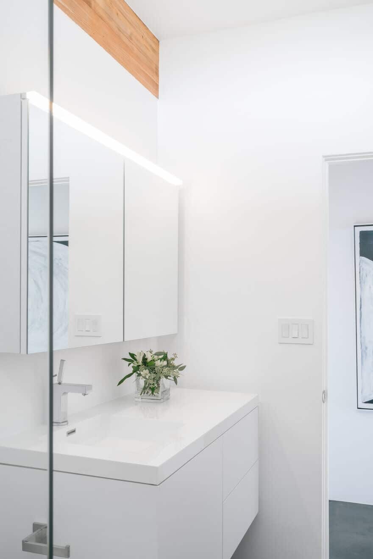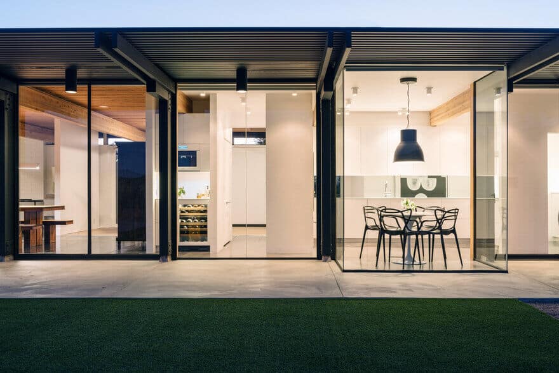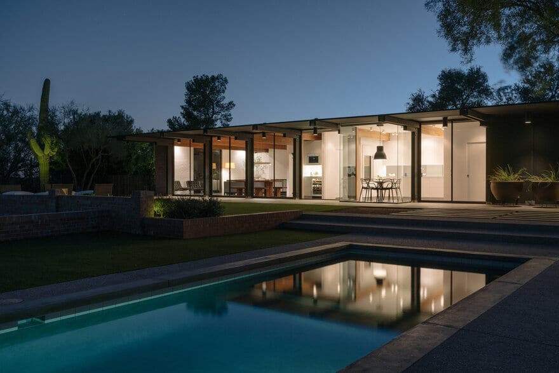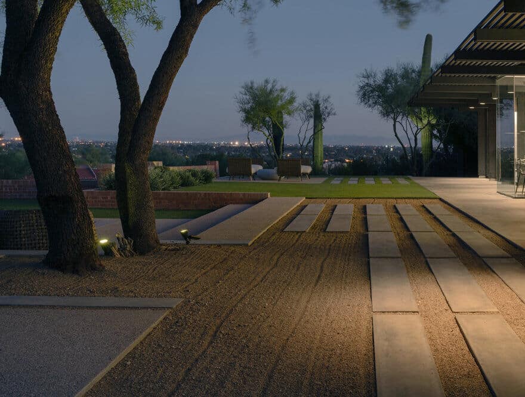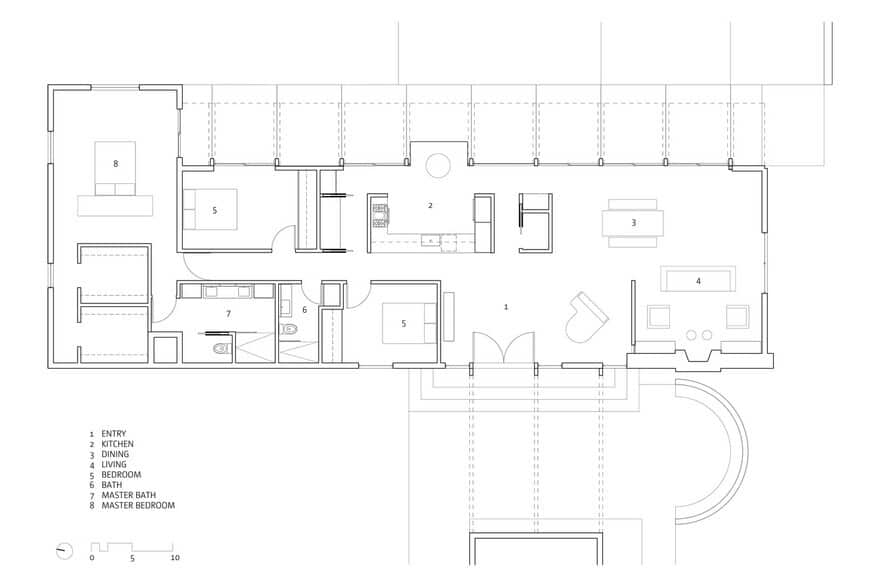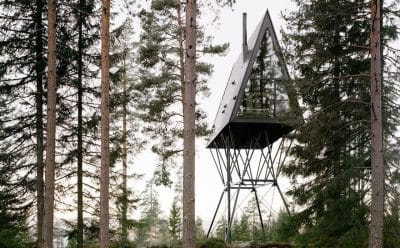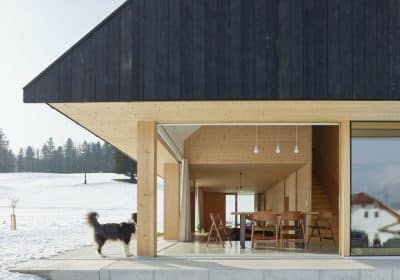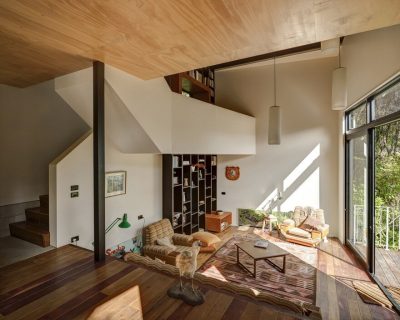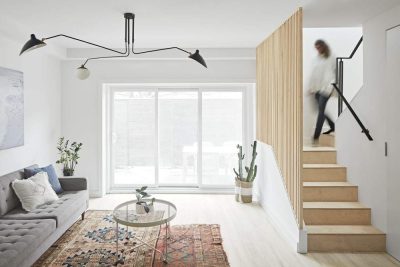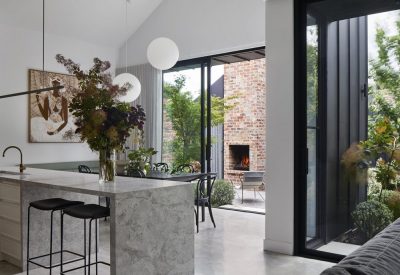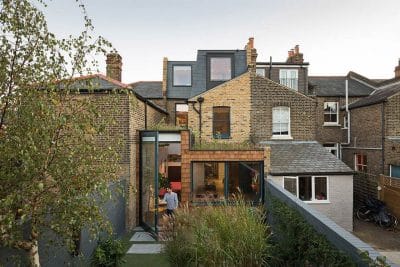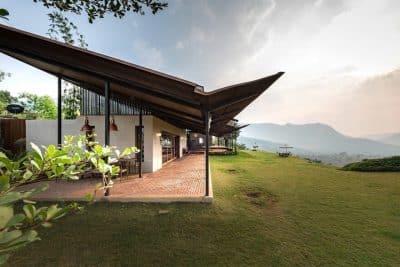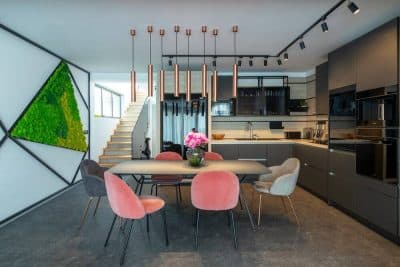Project: Modernist Home Completely Re-Conceived / lightHOUSE
Architects: HK Associates Inc
Location: Tucson, Arizona, United States
Lead Architects: Kathy Hancox, AIA, Michael Kothke, AIA
Area 2400.0 ft2
Project Year 2017
Photographer: Logan Havens
lightHOUSE is a renovation of a 1964 Edward Nelson, FAIA, modernist home in the Catalina Foothills. The design concept was to reveal affinities between old and new, and inside and outside, through light, material, and attention to detail. The renovation took the house back to its bones – Douglas Fir posts and beams that recall the Case Study houses of California – black concrete floors, and brick perimeter walls that reference the Sonoran desert’s earthen constructions.
With a minimalist eye, the kitchen and master bedroom suite of lightHOUSE were completely re-conceived, along with the bathrooms, while the balance of the home was rejuvenated through material touches in support of the whole, all in an effort to manifest the latent dynamism in the 1964 design and to bring forward new delights.
The pool, exterior terraces, and plantings were also revisited to connect the home to the surrounding panorama of city and mountain views.
lightHOUSE emits light and it draws-in light, just as it is an aperture for viewing out and for viewing in – a framework of personal experiential vignettes, while simultaneously expanding shared, cinematic horizons.

