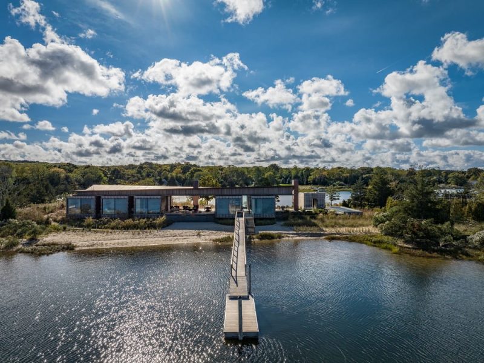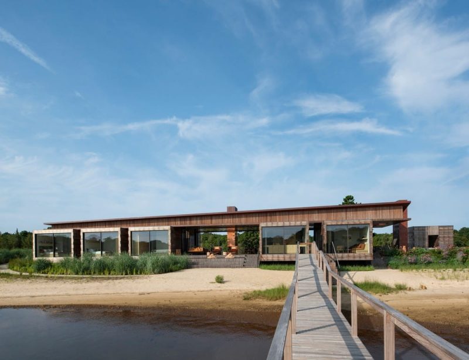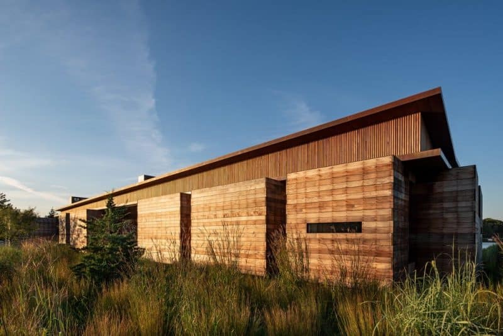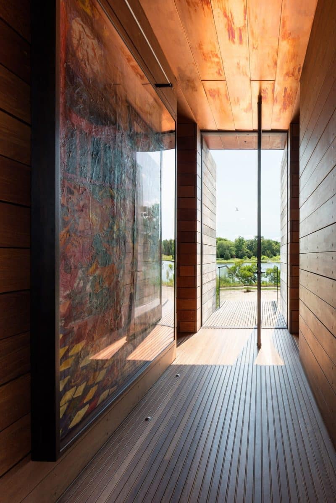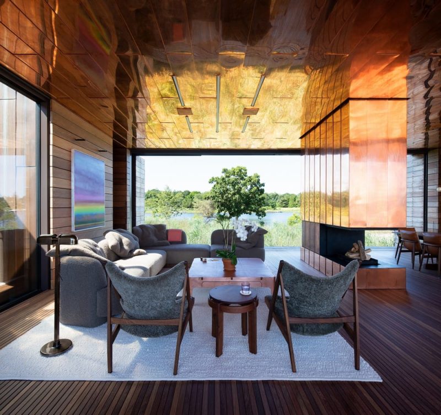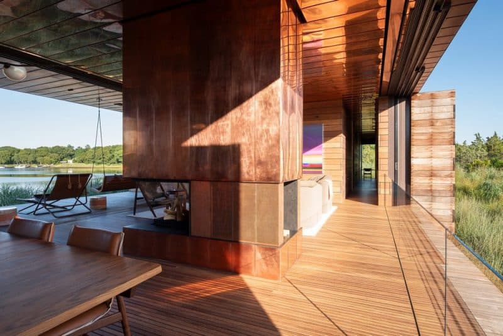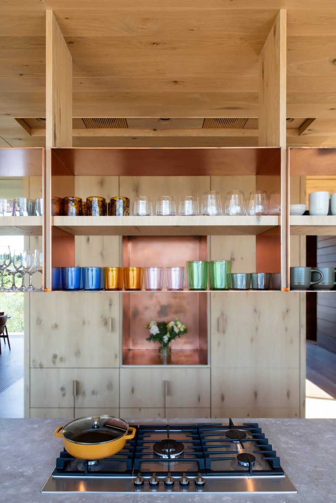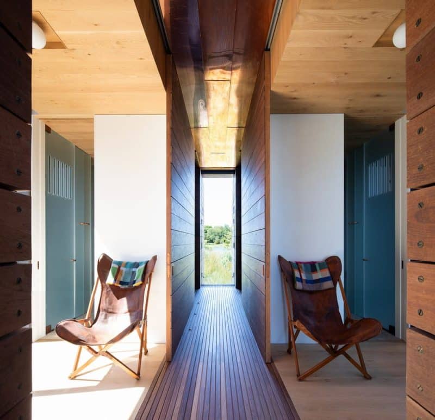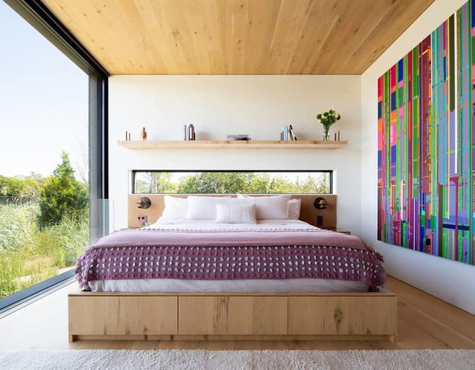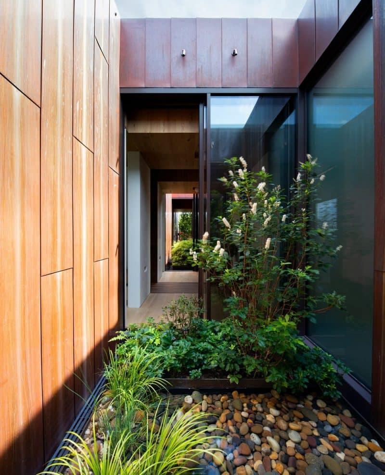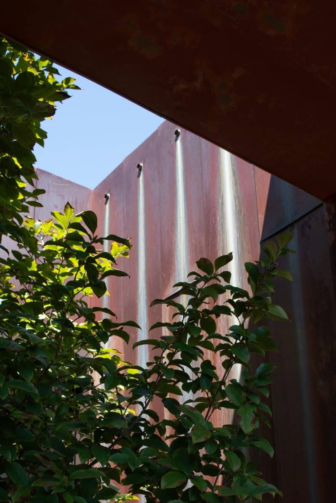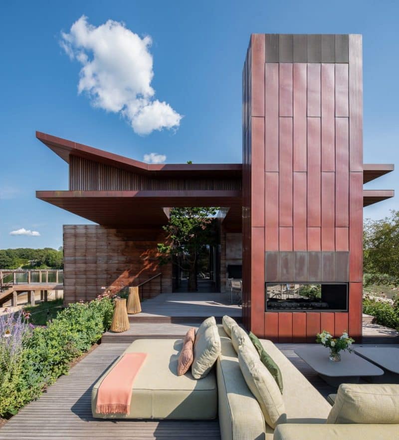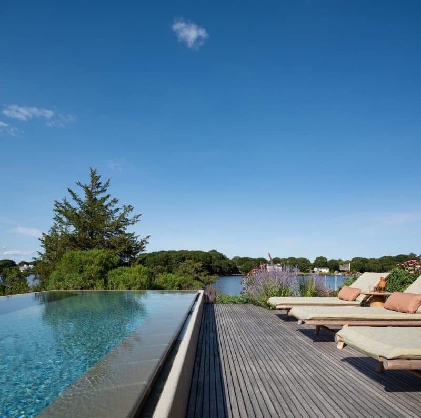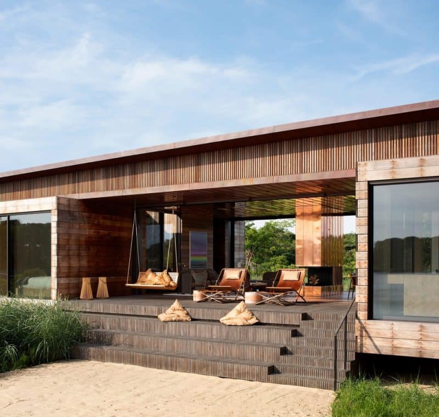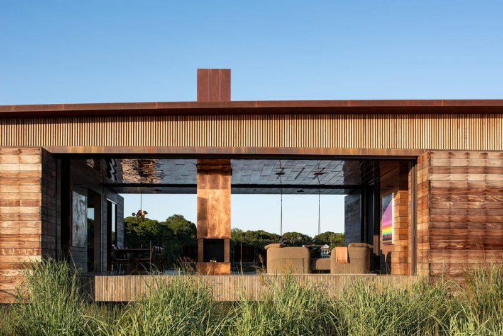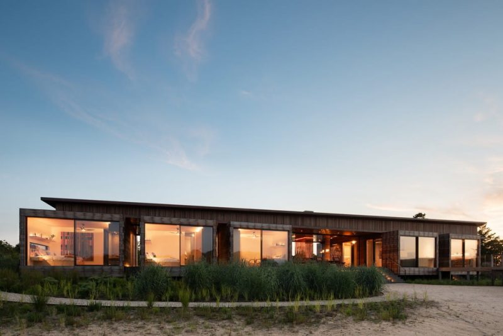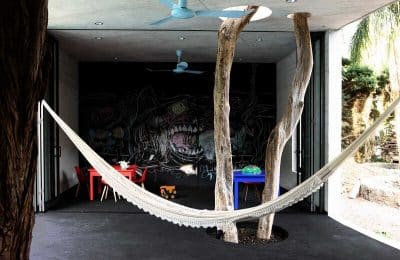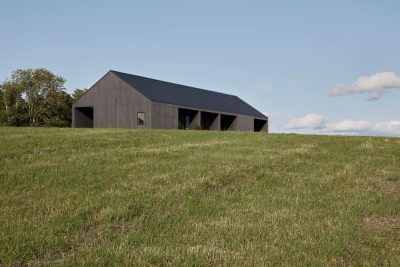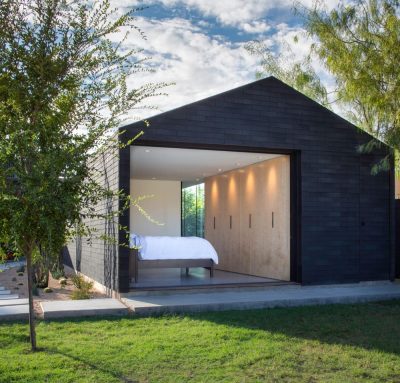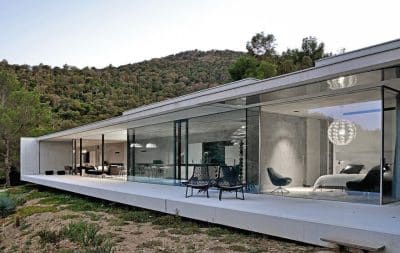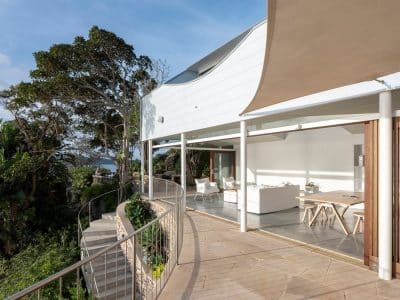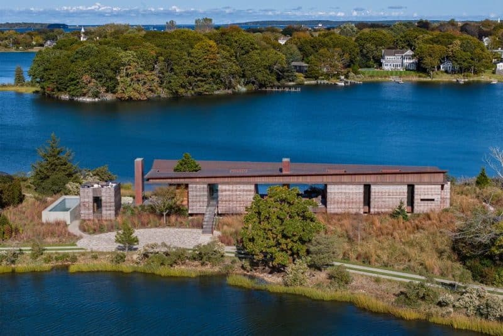
Project: Morris Cove Guest House
Architecture: Bates Masi + Architects
Lead Architects: Paul Masi, Aaron Weil
Contractor: Men at Work Construction Corp
Landscape Architect: STIMSON & Summerhill Landscape Inc.
Location: Sag Harbor, New York, United States
Area: 3325 ft2
Year: 2023
Photo Credits: Bates Masi + Architects
Nestled on a narrow peninsula, the Morris Cove guest house by Bates Masi + Architects transforms a family’s love for their waterfront site into a sustainable, experiential retreat. Not only does this design celebrate spectacular views, but it also addresses erosion, flood risk, and water quality in thoughtful, tangible ways.
A Pavilion-Based Design That Connects You to the Landscape
Instead of a single monolithic building, the home is organized into five discrete pavilions—master suite, two guest suites, kitchen, and family room—each arranged around its own courtyard garden. Inside, uniform ceiling heights and a palette of plaster walls with bleached oak floors create an intimate, cohesive feel. Meanwhile, the pavilions sit elevated on concrete-ring foundations set on piles, thereby minimizing ground disturbance and allowing floodwaters to flow beneath the structure.
Between the private pavilions lie open “public” spaces under a soaring, folded roof. Moreover, operable glass walls disappear completely in fair weather, effectively dissolving the line between indoors and out. Consequently, when opened, these glass doors turn living rooms into decks and corridors into boardwalks, so the guest house truly becomes part of the landscape.
Courtyard Gardens and Rainwater Innovation
Each pavilion’s courtyard acts like a terrarium, providing a sheltered, contemplative oasis. More importantly, these gardens serve as living filtration systems. Specifically, roof runoff is channeled into the courtyards, where it is stored and filtered through layers of soil, gravel, and sand before being released back into the aquifer only after storms pass. As a result, erosion is prevented, groundwater quality is improved, and rainwater is transformed from a problem into a resource.
Furthermore, the angled roof structure houses mechanical equipment safely above anticipated storm surges. In light rain, water trickles down copper-clad walls, gradually creating beautiful patina patterns. Conversely, during heavy downpours, dramatic streams of water arc into the gardens below, reinforcing the home’s dynamic connection to the weather.
Enhancing Both Experience and Environment
By weaving functional purpose into every element, Bates Masi + Architects deepen the loving bond this family shares with their land. Additionally, the thoughtful roof design, courtyard foundations, and garden filtration all work together to protect and improve the site. At the same time, the variety of spaces—intimate cabins alongside open-air gathering places—invites occupants to celebrate each moment, season, and view.
Ultimately, the Morris Cove guest house stands as a testament to responsible stewardship: a home that not only enriches its inhabitants’ lives but also enhances its environment.
