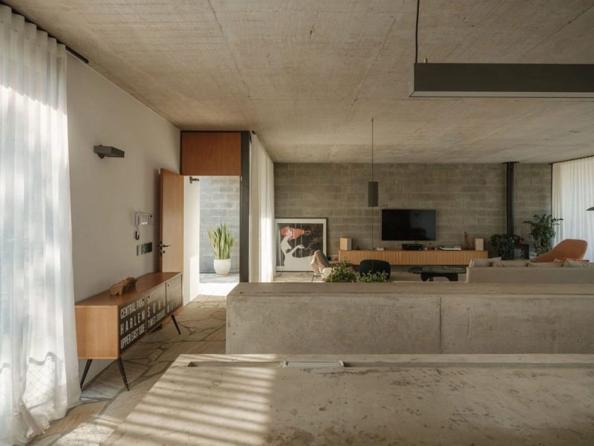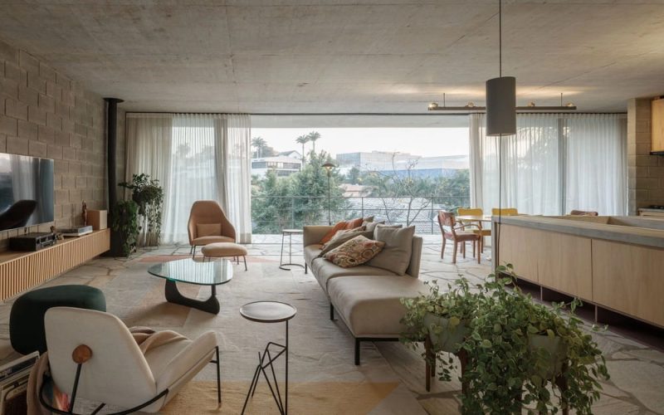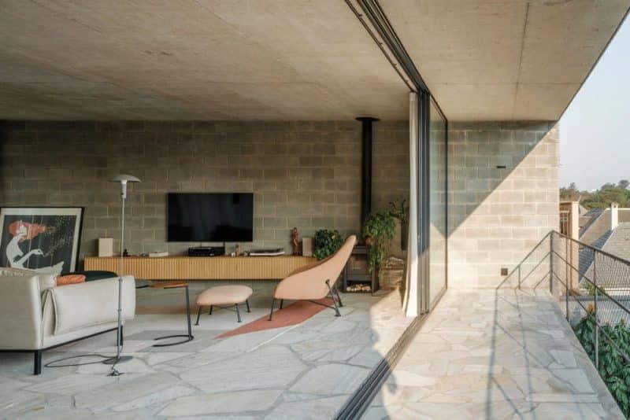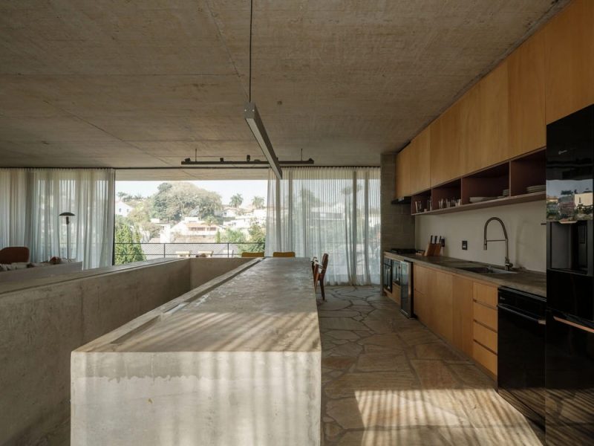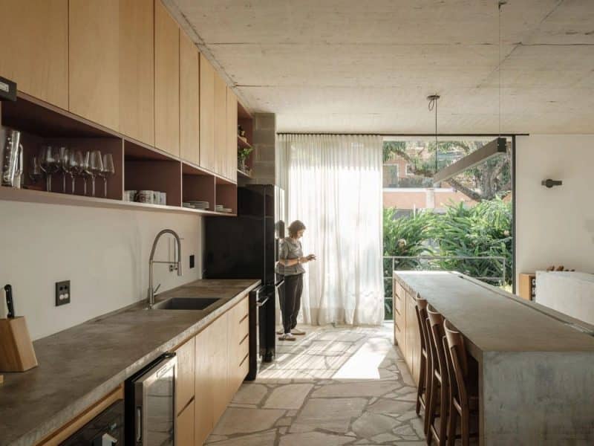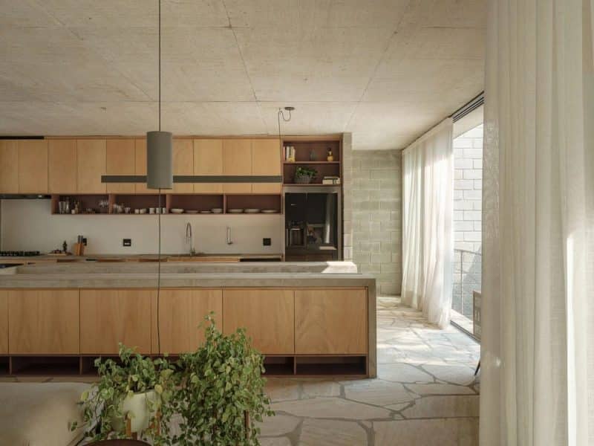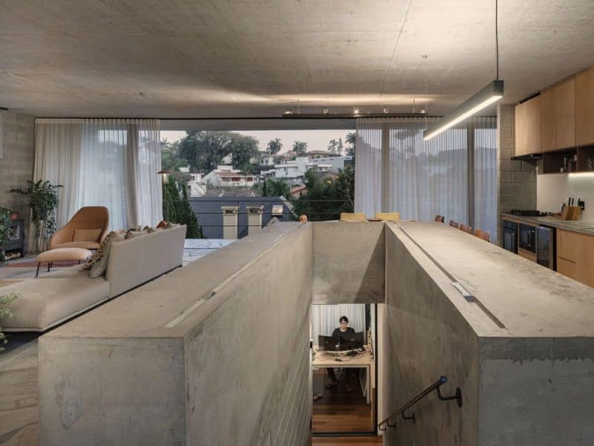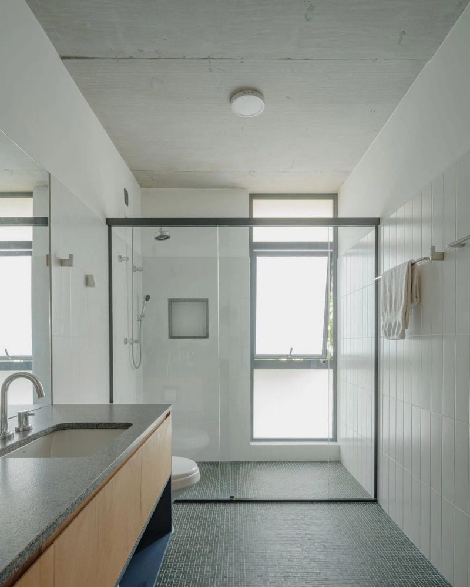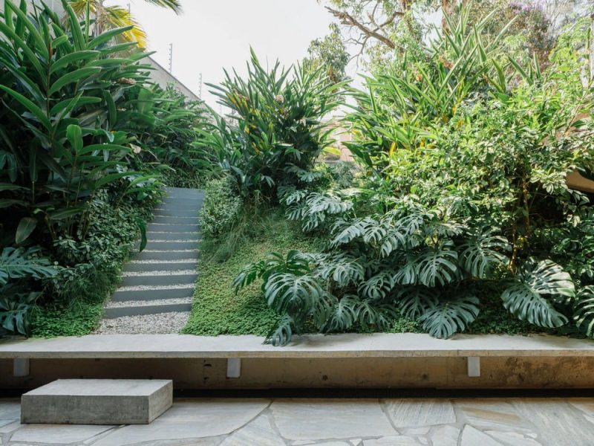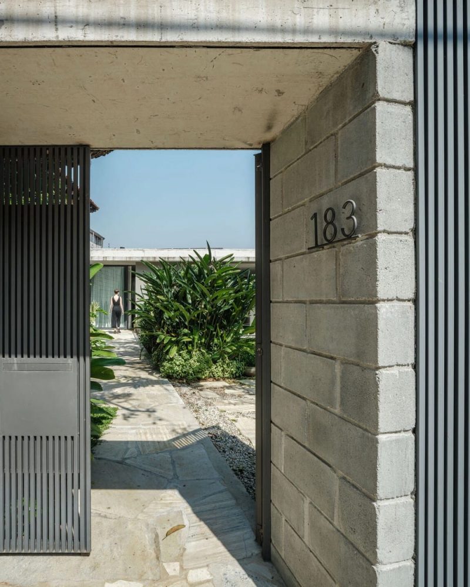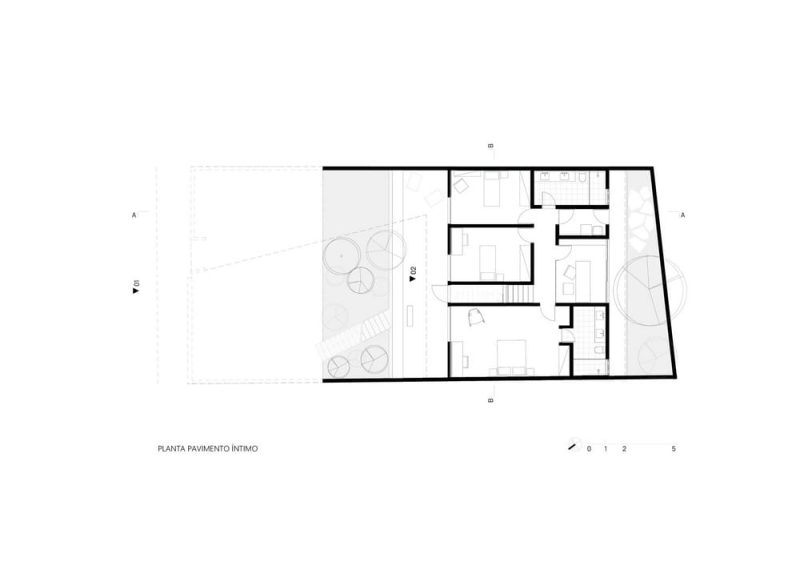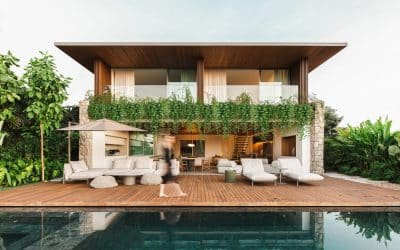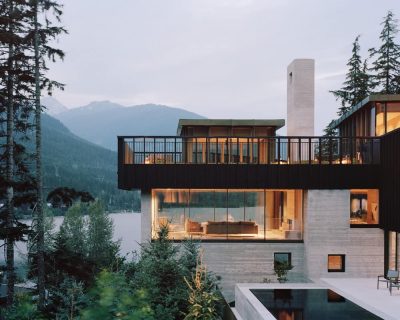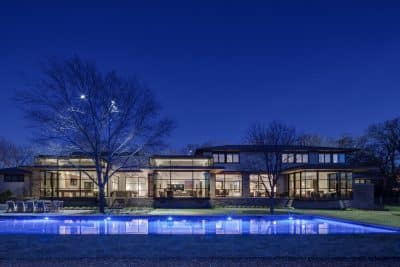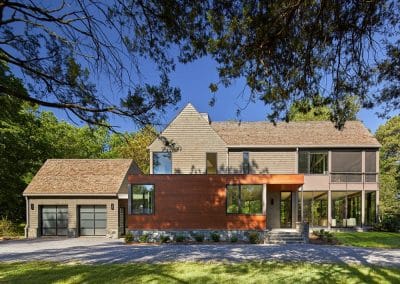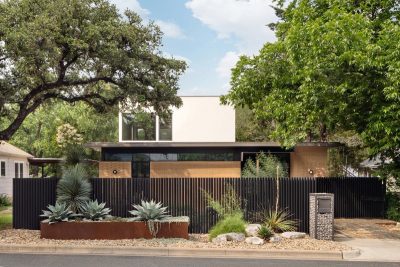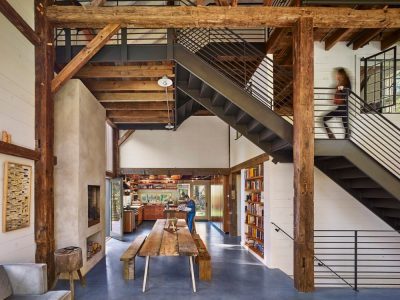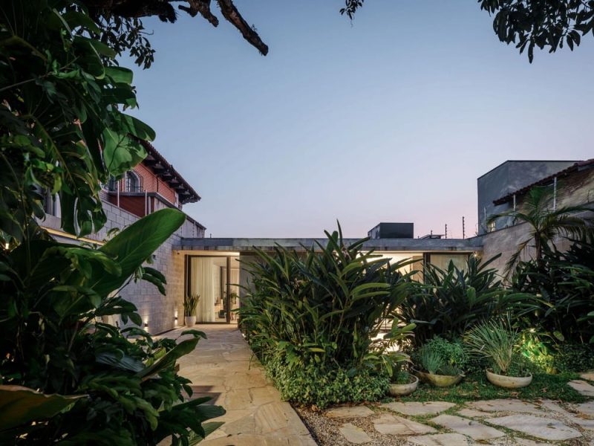
Project: Morumbi House
Architecture: Terra e Tuma Arquitetos Associados
Landscape Architects: Gabriella Ornaghi Arquitetura da Paisagem
Location: Morumbi, São Paulo, Brazil
Area: 283 m2
Year: 2024
Photo Credits: Pedro Kok
The Morumbi House by Terra e Tuma Arquitetos Associados is a masterclass in precision and site sensitivity. Designed to harmonize with São Paulo’s distinctive topography, the residence sits transversely on its plot, set back from the street to balance privacy, light, and natural ventilation. The result is a home where architectural clarity meets environmental comfort.
Design and Site Integration
Rather than imposing itself on the landscape, the Morumbi House adapts naturally to the sloping terrain of the Morumbi neighbourhood. This strategic positioning allows the structure to follow the land’s contours, minimizing excavation while optimizing orientation and views. By aligning the building across the site rather than along it, the architects achieved both rational construction and efficient spatial organization.
Generous vegetation surrounds the home, softening the built forms and maintaining a constant dialogue between architecture and nature. Elevated rooms capture breezes and overlook lush greenery, enhancing the connection between the house and its tropical setting.
Spatial Organization and Function
The layout of the Morumbi House emphasizes fluid transitions between social and private zones. The ground floor accommodates the main social areas, seamlessly integrating the entrance, living, and leisure spaces. Large openings blur the boundary between inside and out, allowing light and air to flow freely through the interiors.
Below, the private quarters, office, and service rooms occupy the lower level, maintaining a sense of retreat and intimacy. Despite being partially embedded in the site, these rooms enjoy ample daylight and views, thanks to the home’s thoughtful placement on the slope.
Morumbi House: Balance, Comfort, and Landscape
Ultimately, the Morumbi House by Terra e Tuma Arquitetos Associados is an elegant study in proportion and restraint. Every decision—from its transverse orientation to its layered green surroundings—was made to enhance comfort and sustainability. The house demonstrates how architecture can coexist with nature while offering a serene, elevated living experience in one of São Paulo’s most distinctive neighbourhoods.
