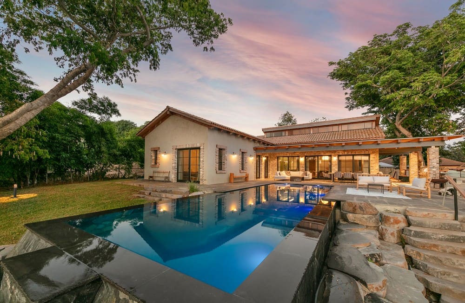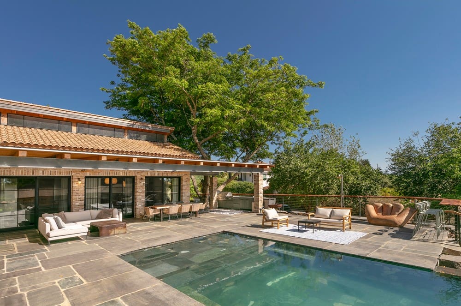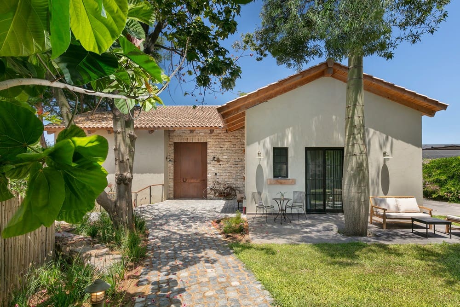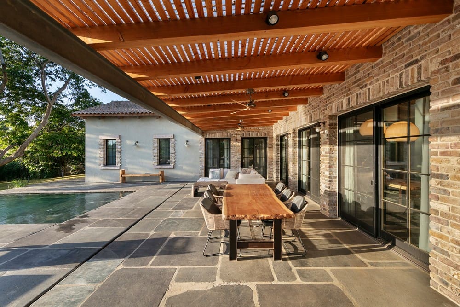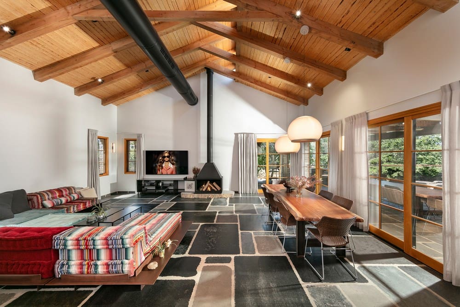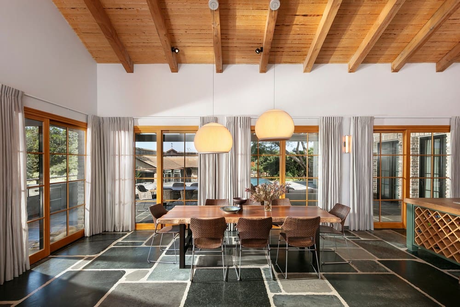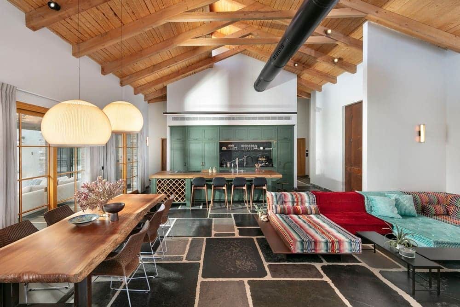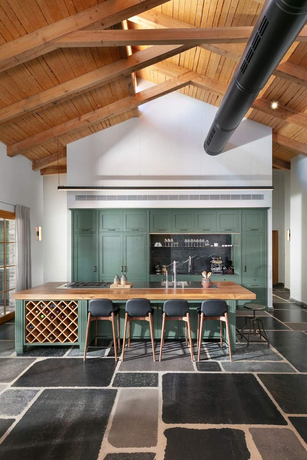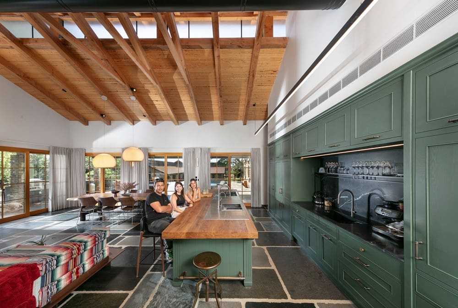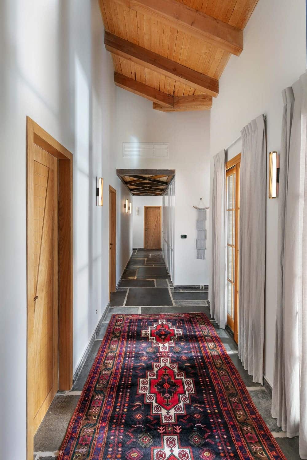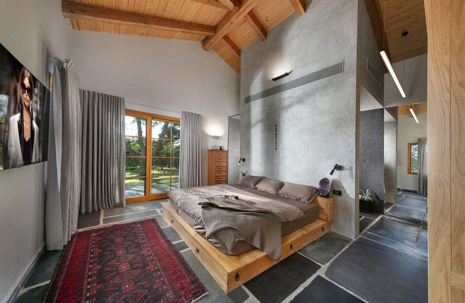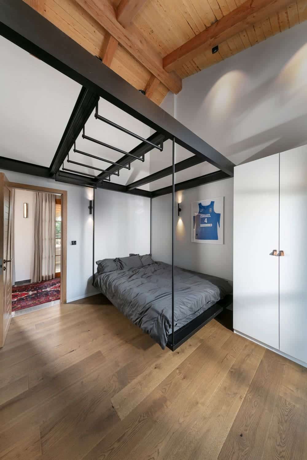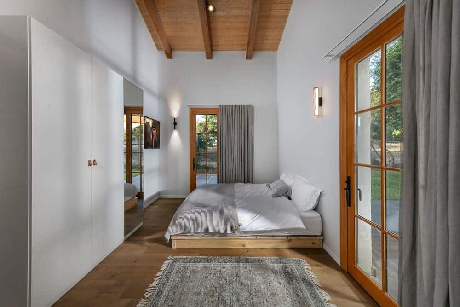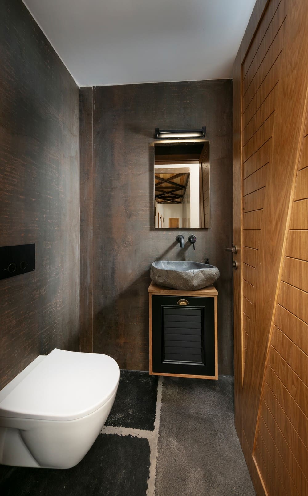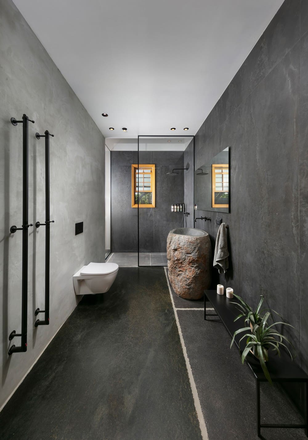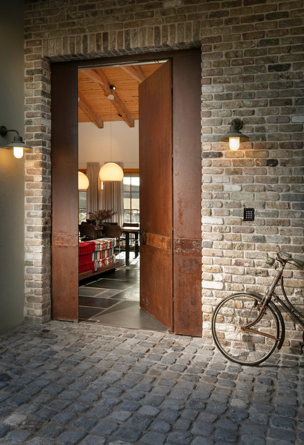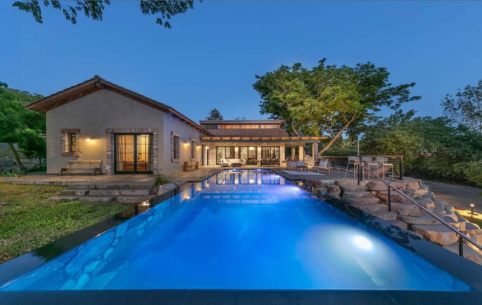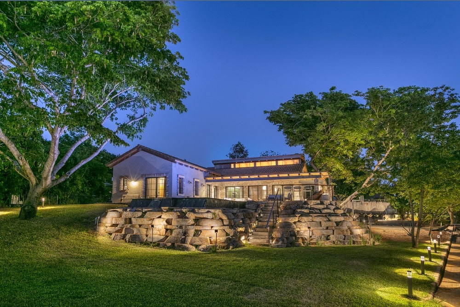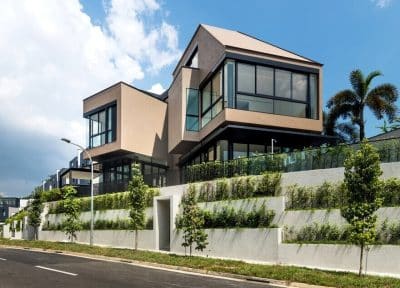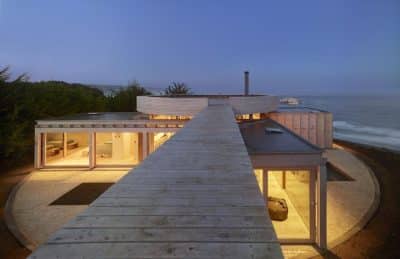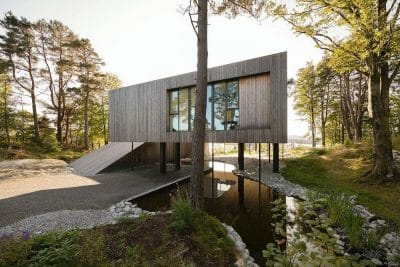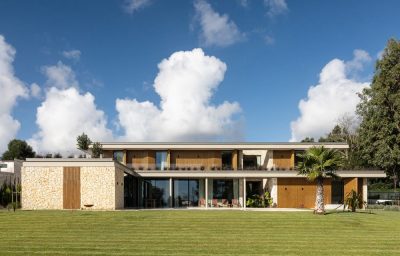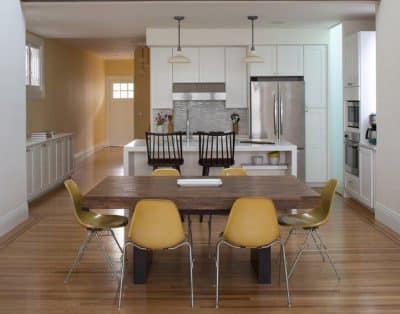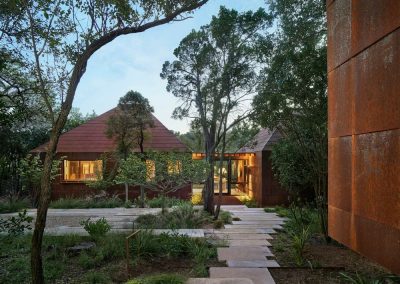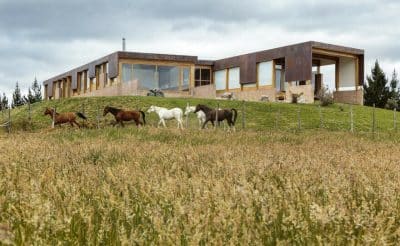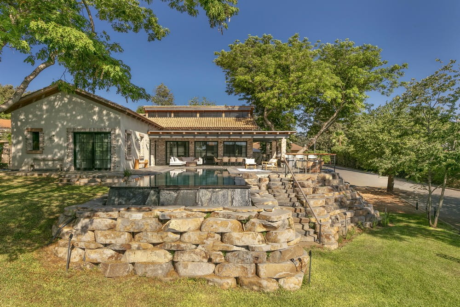
Project: Moshav House
Architecture and Interior Design: Ron Shpigel Architects
Location: Sharon region, Israel
Area: 280 square meters
Photo Credits: Elad Gonen
Moshav House, designed by Ron Shpigel Architects, is a one-of-a-kind home inspired by the surrounding horse farms. Located on a sloping plot, this home stands out for its natural, rustic aesthetic combined with modern functionality. Architect Ron Shpigel, who has worked with the family for nearly a decade, skillfully incorporated elements from the farm into the design. The result is a house that seamlessly blends with its environment while offering a unique living experience.
A New Beginning: From Renovation to New Construction
The family initially asked Shpigel to renovate their existing wooden house, which they had inherited from the previous owners. However, as the project progressed, they realized that building a completely new house would better suit their needs and aesthetic preferences. Shpigel explains, “As we progressed in the process, we realized it would be better to recalculate our route and change direction—to start from scratch and build a completely new house that draws inspiration from special details we planned in the stable buildings, of course with adaptations suitable for a residential home.”
Shpigel and the family worked together to refine elements created for the stables and adapt them to a residential context. This process allowed the family to create a home connected to the land, offering each member their own private outdoor space.
Unique Design and Layout
The L-shaped Moshav House mirrors the adjacent horse stables, also designed by Shpigel. This layout forms a central courtyard, divided into two levels due to the plot’s natural slope. “We designed the house to be 3 meters higher than the stable area, which allowed us to bridge the height differences dictated by the natural topography,” Shpigel explains.
The design team introduced a terraced rock garden between the house and stables to prevent animals from crossing into the home’s outdoor areas. This thoughtful arrangement ensures functionality and preserves the visual connection between the house and farm. The house and pool occupy the upper level, while the farmyard lies on the lower level.
A Grand Entrance with Natural Materials
Visitors approach Moshav House via a basalt stone path that leads to the entrance, revealing itself gradually. “We paved the external surface with ancient cut stones to create a complete separation between the outside atmosphere and what is revealed inside,” says Shpigel. The entrance features a striking 3-meter-high Corten steel door with a rustic finish. “Next to the handle, a horseshoe was welded (of course),” Shpigel adds, reflecting the family’s connection to the farm.
Inside, the public space immediately opens up to the kitchen, dining area, living room, and outdoor views. Large windows frame the expansive landscape, seamlessly linking the interior with the outdoor environment.
Seamless Indoor-Outdoor Connection
A key feature of Moshav House is its seamless connection between indoor and outdoor spaces. Large floor-to-ceiling windows bring in natural light and extend the home’s interior into the landscape. The interior flooring flows into the yard, enhancing the home’s open design.
The Pelagim Company designed and built the pool, which extends toward the farm and stables in a stunning infinity style. “The infinity pool breaks the boundaries of the paved surface, penetrates the rock garden area, and extends toward the farm and horse stables,” says Shpigel. The pool’s natural stone paving creates a spring-like effect in the water, enhancing the home’s natural ambiance. The shallow area near the pergola provides a space for lounging, while a counter-current swimming system at the pool’s far end allows for stationary swimming against a powerful current.
Rustic Elegance in the Interior
Inside Moshav House, rustic materials blend with modern functionality. The sloping wooden ceiling rises to 5.5 meters, giving the living areas a sense of openness. The kitchen serves as the heart of the home, connecting the hosting and bedroom wings. “The kitchen serves as a lively DJ stand that conducts the entire house,” Shpigel explains.
Bold green cabinetry enlivens the kitchen, which also features oak wood and black Negresco stone work surfaces. The dining area, positioned near the outdoor pergola, showcases a wooden table with iron accents, echoing the materials used throughout the house. In the living room, low seating creates a comfortable space, centered around an iron wood-burning fireplace set on a rocky base.
Private Spaces for Every Family Member
Moshav House was designed with privacy in mind for every family member. Each child has a private suite, complete with a bathroom, wardrobe, and access to a small yard, separate from the central outdoor space. The father’s master bedroom, located at the end of the corridor, includes a high wooden beam ceiling and opens directly onto the yard, creating a peaceful retreat close to the farm.
“In the master bedroom, we planned the sleeping area with a concrete-textured wall that separates it from the bathroom,” Shpigel explains. The master bathroom features large porcelain tiles with minimal grouting, offering a clean, continuous look. The bathroom’s focal point is a large basalt sink, a reflection of the natural materials used throughout the home.
Conclusion: A Unique Home that Blends Rustic and Modern Design
The Moshav House, designed by Ron Shpigel Architects, embodies a perfect blend of rustic charm and modern functionality. Drawing inspiration from the stables and horse farm, the design incorporates natural materials and thoughtful architectural details. This approach creates a seamless flow between indoor and outdoor spaces while offering privacy and comfort for each family member. Moshav House is truly a unique and harmonious living space, designed to complement its natural surroundings.
