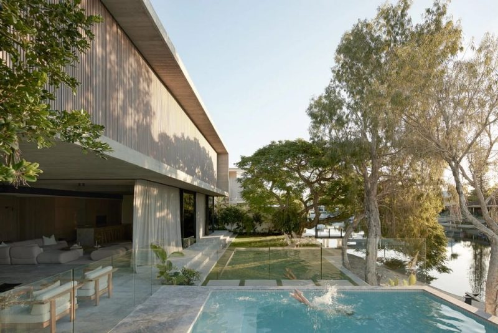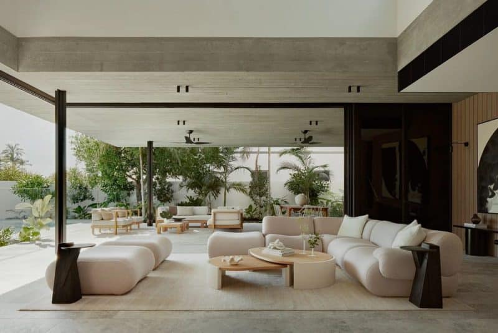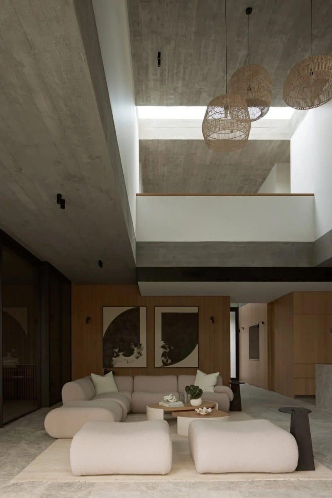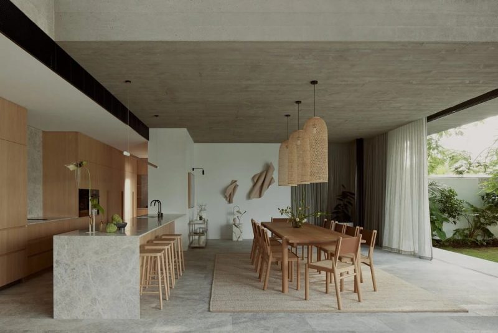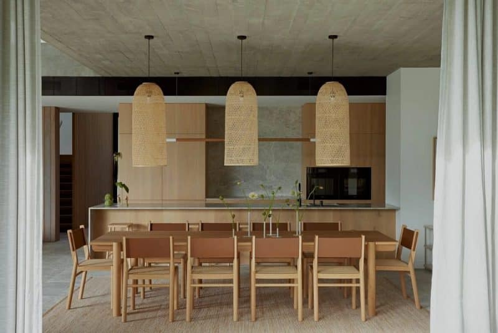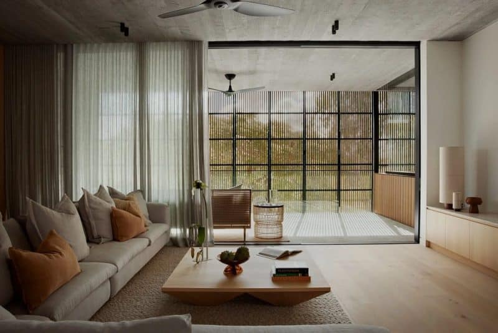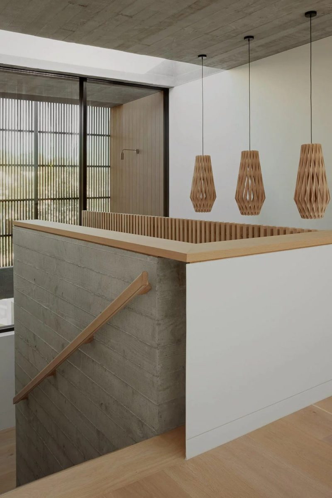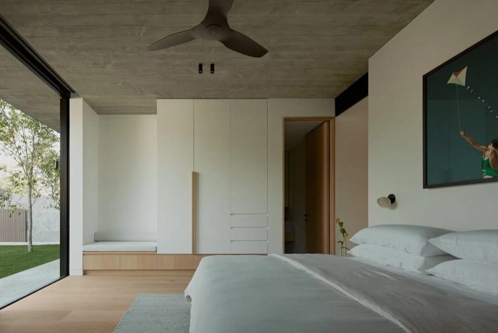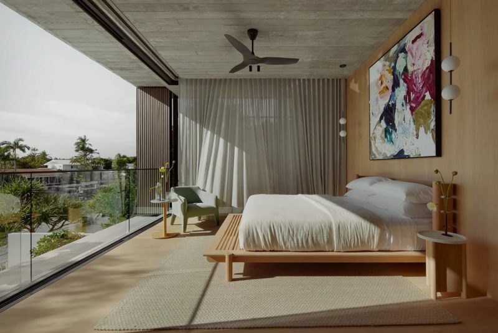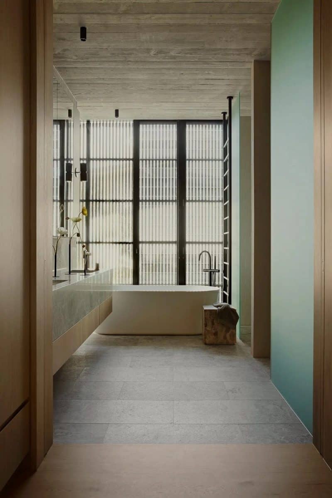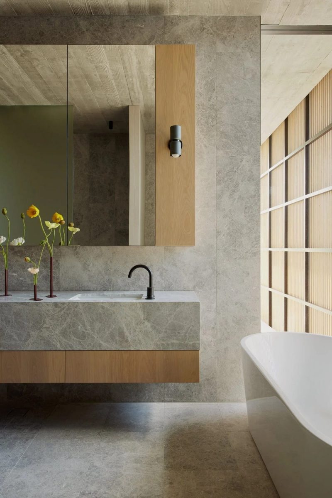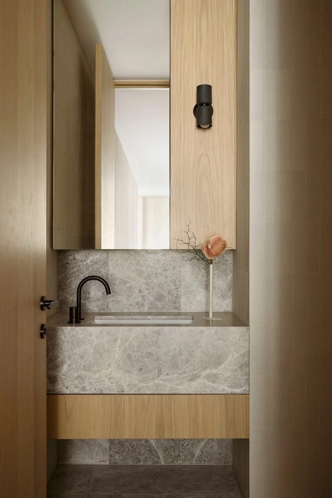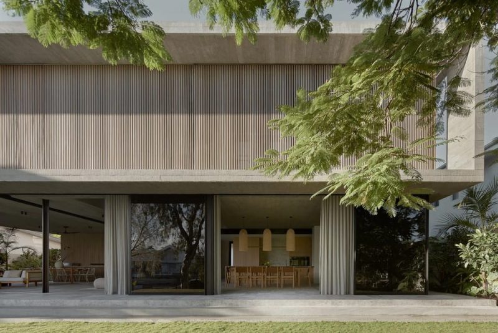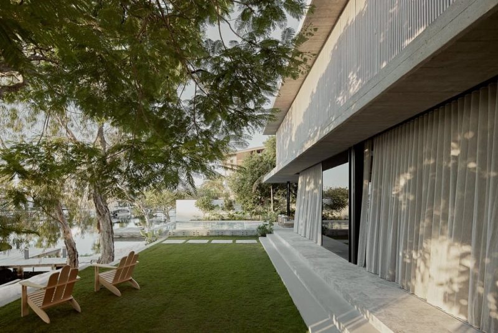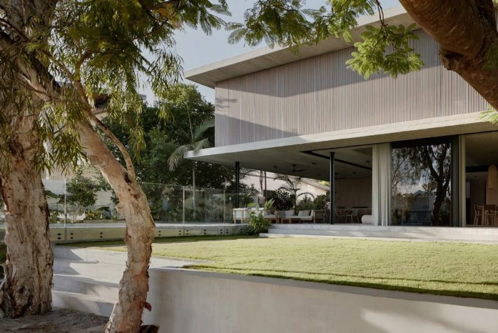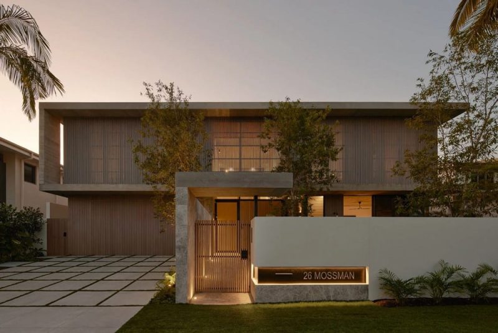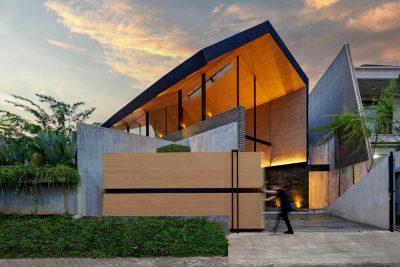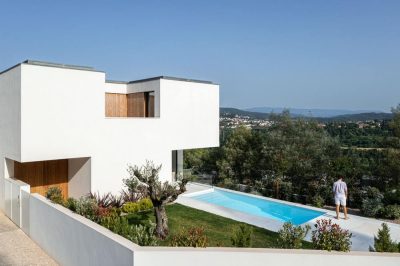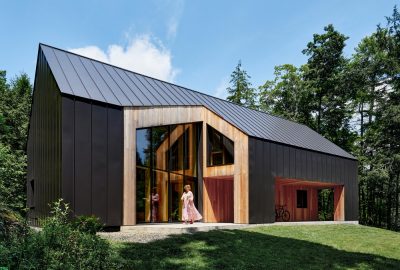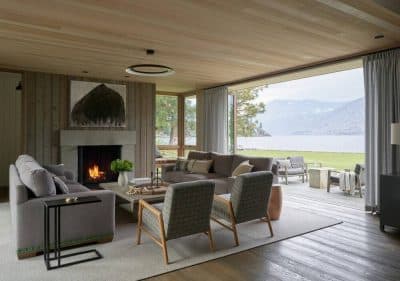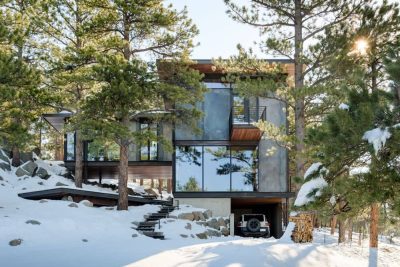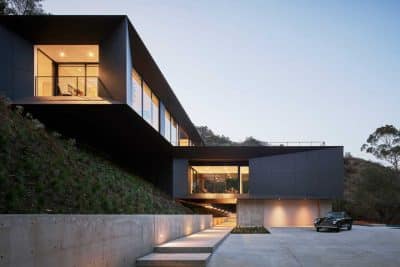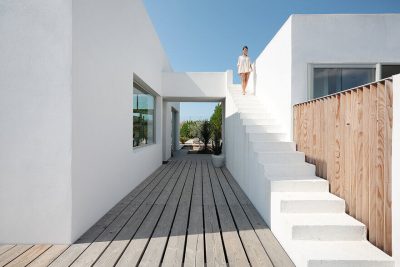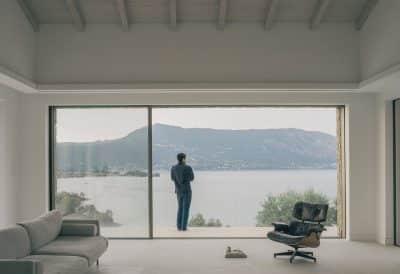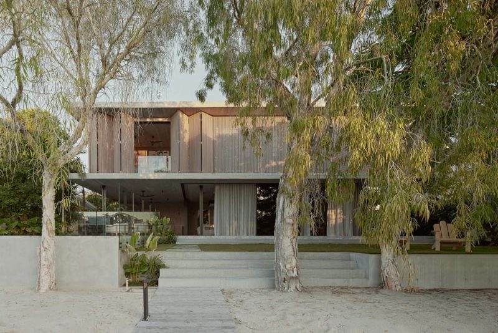
Project: Mossman House
Architecture: Shaun Lockyer Architects
Team: Shaun Lockyer, Neva Wethereld, Lucy Hyndman, Jen Negline and Kevin Li for SLa
Contruction: JW Construction
Location: Australia
Year: 2021
Photo Credits: Brock Beazley Photography
Overlooking the serene waters of the Noosa River, the Mossman House is a carefully composed retreat that distills the essence of subtropical living. Positioned on a north-facing waterfront block, the residence balances robust structural form with moments of warmth and poetic openness. From its material palette to its spatial strategies, the home reflects a commitment to simplicity, restraint, and connection to landscape.
Architecture Framed by Light and Water
The foundation of the design is a confident concrete skeleton, softened by a refined skin of timber. This deliberate contrast reinforces the house’s calm presence while drawing attention outward—to the river, to the garden, and to the filtered light beneath mature melaleuca trees. Here, architecture steps back, allowing life and landscape to take the lead. Every detail, from soffits to thresholds, serves this larger vision of quiet elegance.
Living Between Inside and Out
At ground level, large aluminum doors stack neatly away to dissolve the boundary between interior and exterior. A single floor finish throughout the space enhances this continuity, extending the living area toward the lawn and water’s edge. This seamless transition is echoed upstairs, where operable façades allow the house to respond to shifting needs for privacy, openness, and light. The result is a home that feels as adaptable as the lifestyle it supports.
A Façade that Breathes and Belongs
The northern façade, in particular, becomes a focal point of the design’s architectural clarity. Through its operability and balance, the façade achieves what the architects call a moment of “silence”—a distilled gesture of control and elegance. This kind of precision does not come from complexity, but from the confidence to let materials and light do the work. It marks a milestone in the studio’s ongoing exploration of expressive restraint.
Spaces Designed for Memory and Ritual
Every element of the home contributes to a lived rhythm. The shaded lawn invites rest beneath the trees, while the pool welcomes residents returning from the river by boat. Light filters through timber screens in the morning and deepens into shadows in the afternoon. These layers of experience are not incidental; they are central to the home’s identity. It is, ultimately, a space that supports daily rituals and lasting memories through quiet precision.
The Mossman House: Pursuing Aspirational Simplicity
The Mossman House is not defined by extravagance or complexity. Instead, its greatest success lies in its restraint, its clarity, and its devotion to context. From the beginning, the clients embraced this vision—allowing the architecture to be shaped by land, light, and the passage of time. The result is a deeply personal place that elevates simplicity into something aspirational, timeless, and grounded in the joy of living well by the water.
