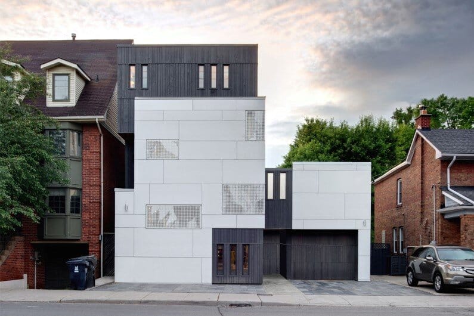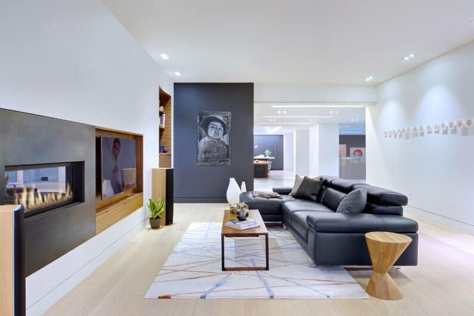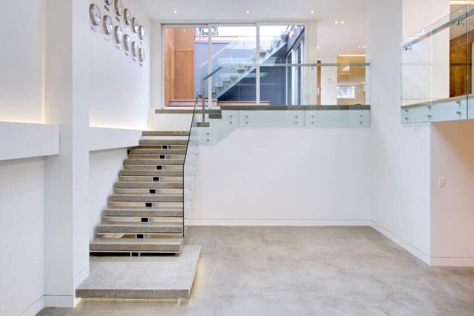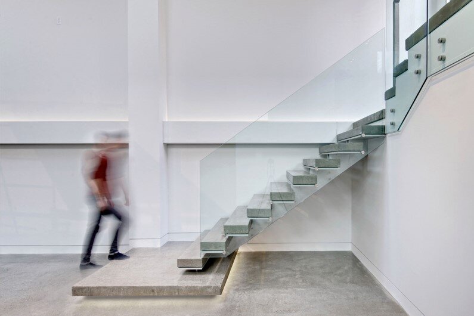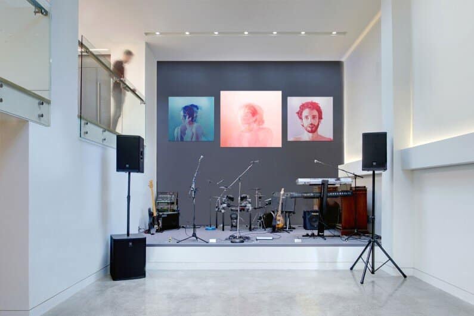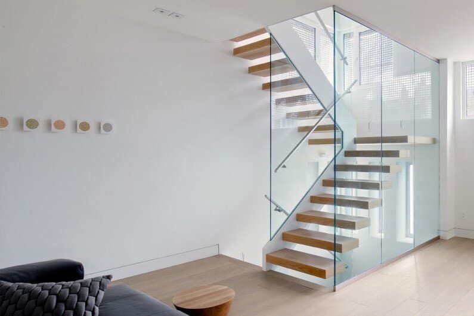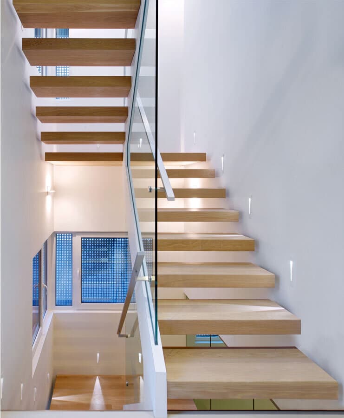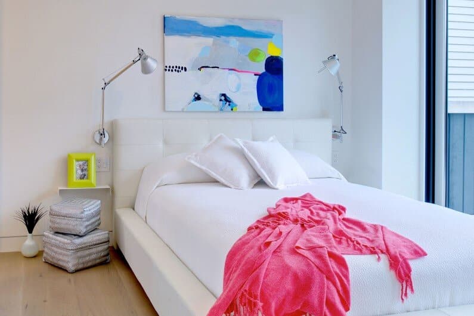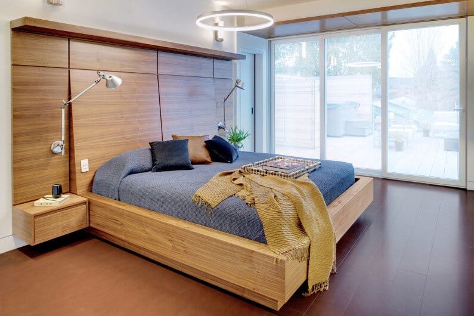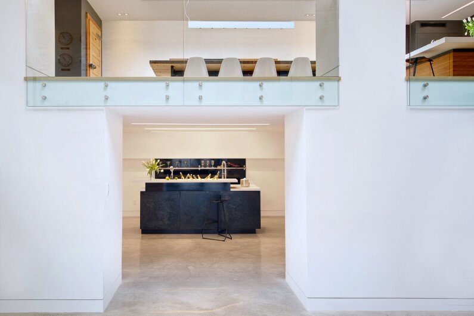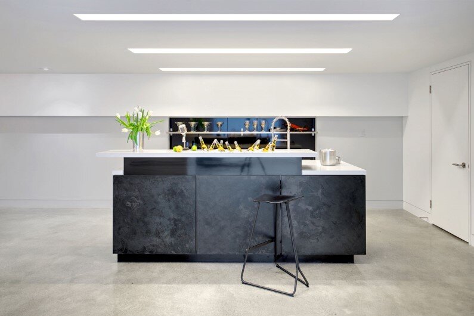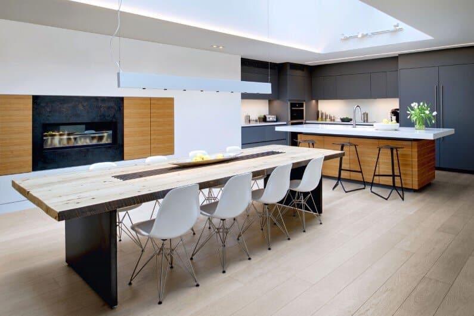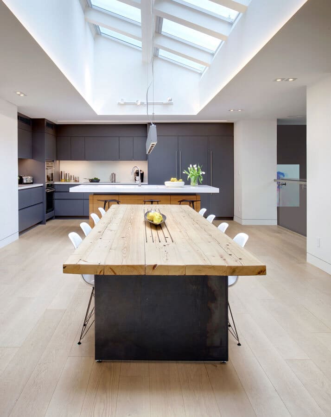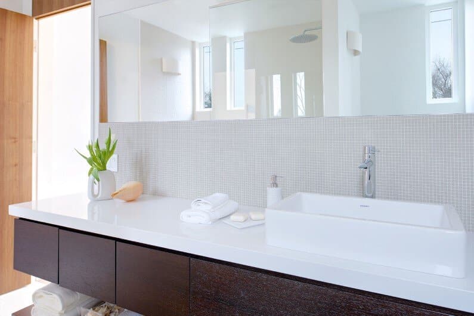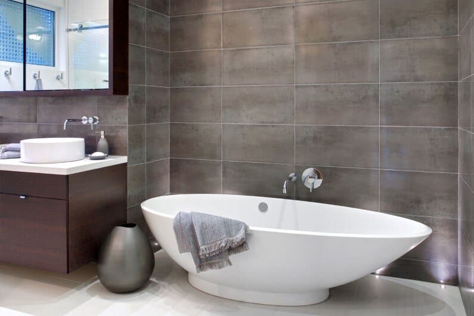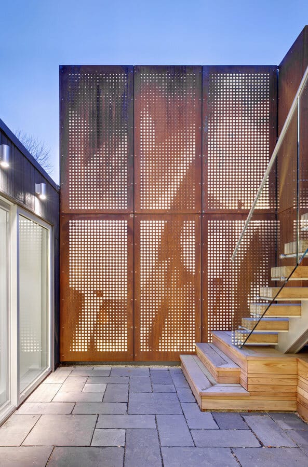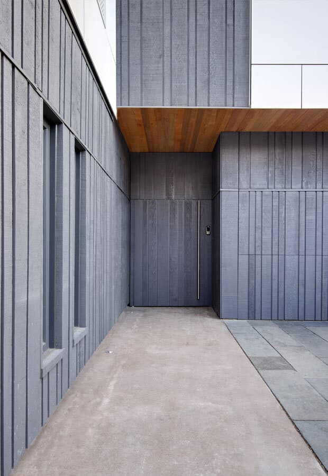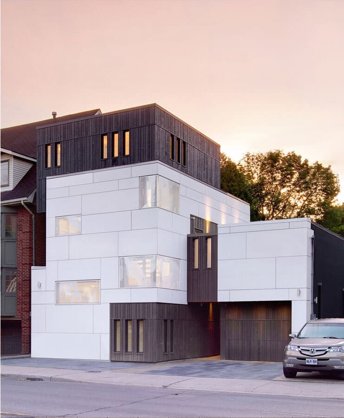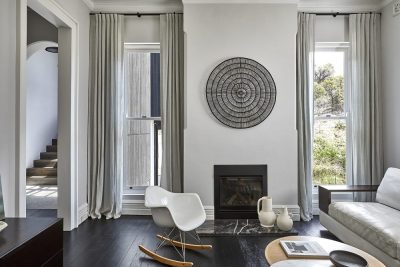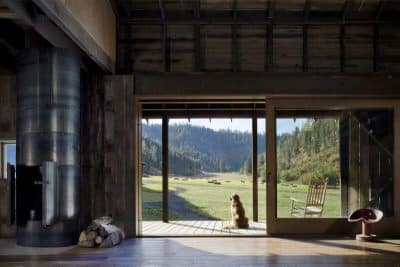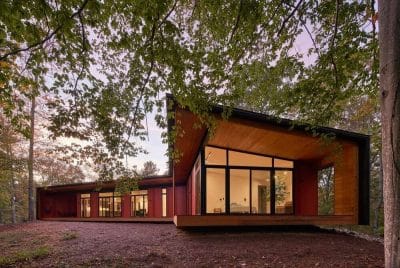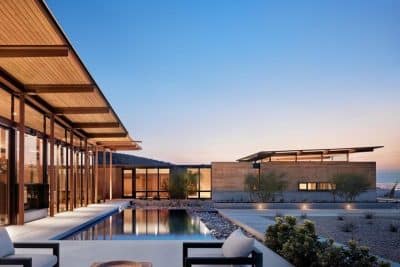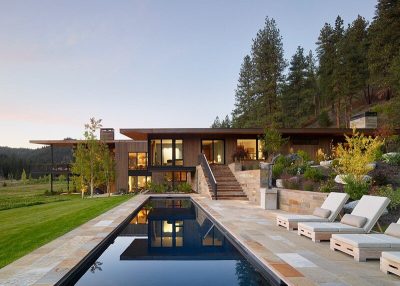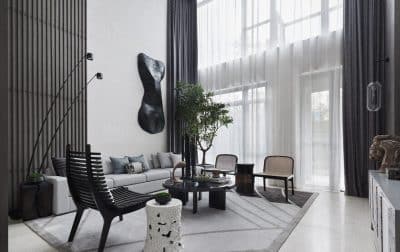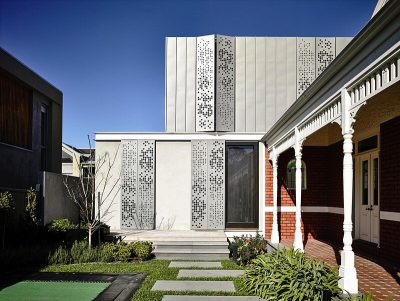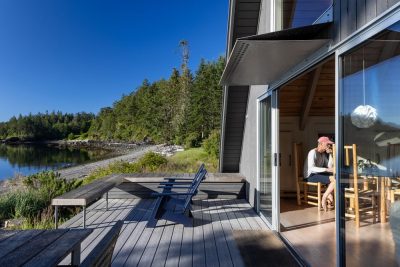Mount Pleasant House is a residence situated on the main arterial road in Toronto, Canada. The building was purchased by the current owner in 2012, where after over 50 years a flower shop has functioned and changed many owners.
The old house, made of two distinct building bodies, had been seen by the new owner as an opportunity to arrange an attractive residence. Passionate of music, this one has contacted Studio Roundabout to renovate the house requiring an interior design that would focus on music and entertainment. Concurrently he wanted the two buildings bodies to be united into a single house.
Mount Pleasant House is protected up against the noise of the very circulated street by a black and white facade with narrow windows. Contrary to the impression that this facade could give, the interior contradicts through light and spaciousness. The interior skylights open the house towards the sky, letting the natural light to flood the space.
“The main spaces are organized around an interior courtyard and a series of large-scale skylights that help to stream sun into the depths of the building, while retaining a great amount of privacy. To accommodate large-scale events, the public zone consists of an open plan kitchen and dining room, living room, interior courtyard and a double height performance area, located in the heart of the building. The individual spaces all look upon each other in multiple ways, offering the building a reflexive quality. Depending on how these spaces are utilized, the home feels equally suited for one person or one hundred.” Roundabout Studio
Bright and spacious, Mount Pleasant House is a remarkable architectural and modern design achievement concerning the renewal and reuse of an old building.

