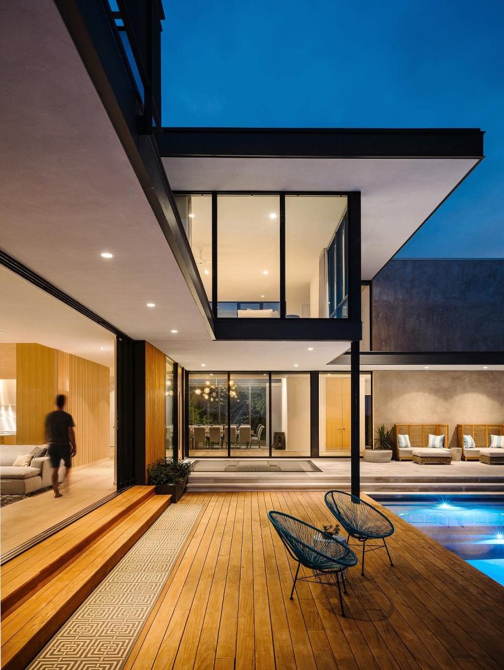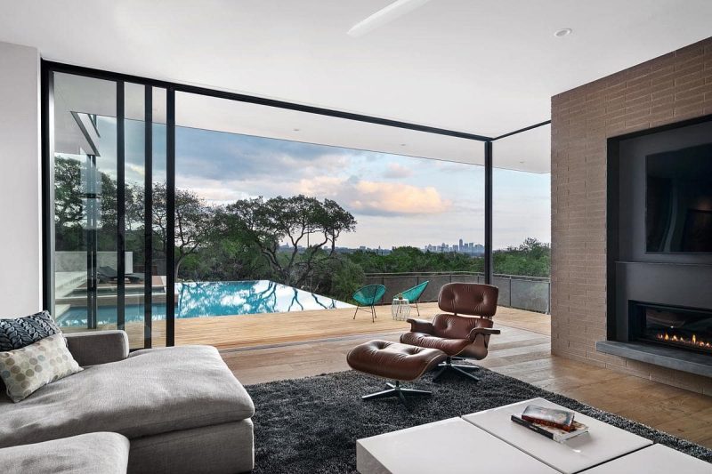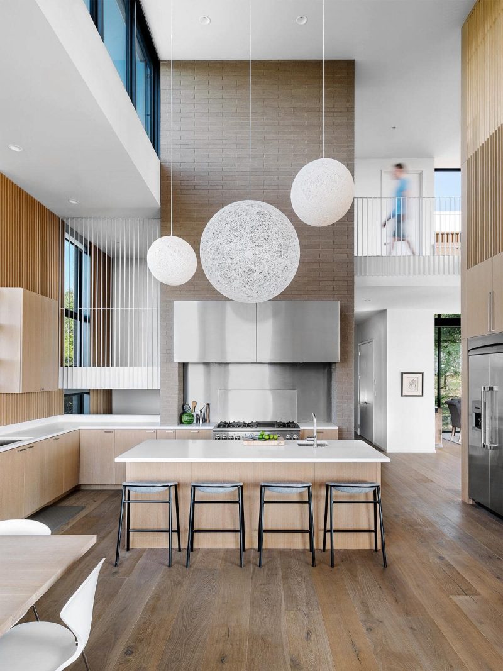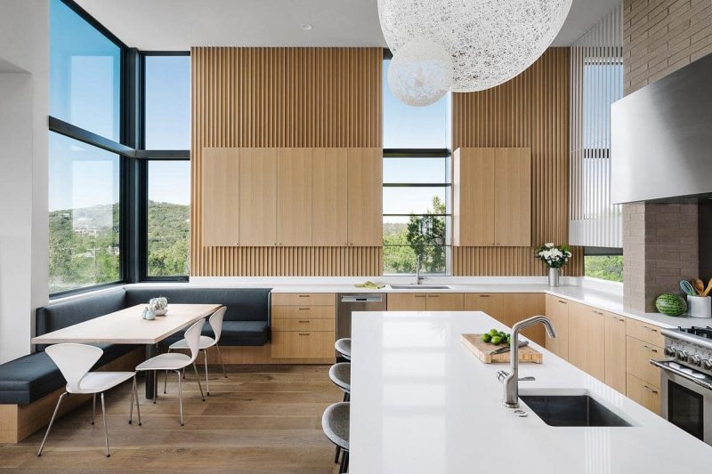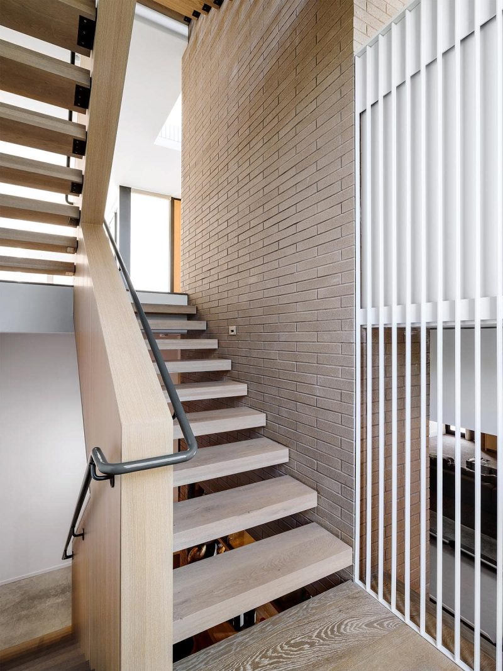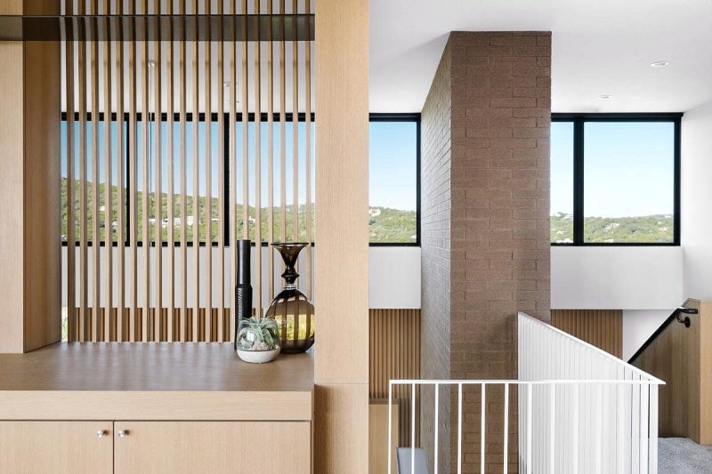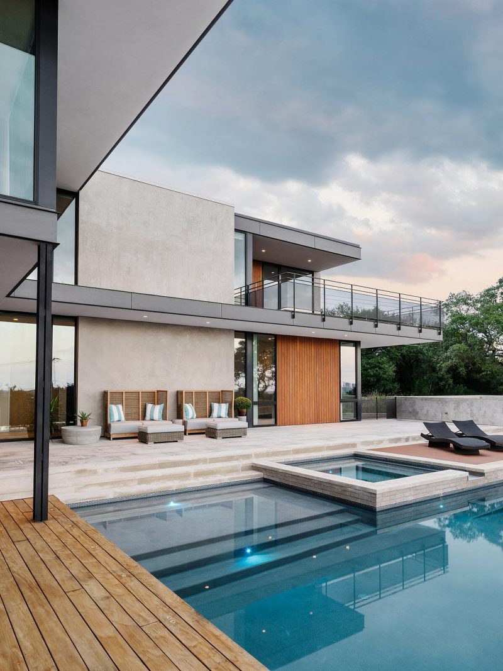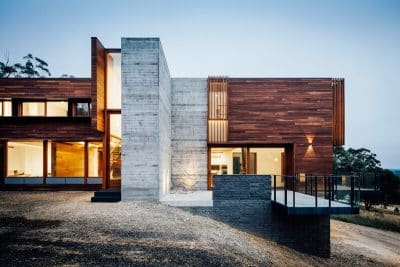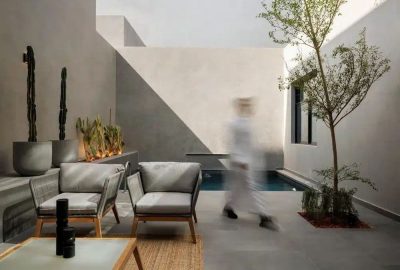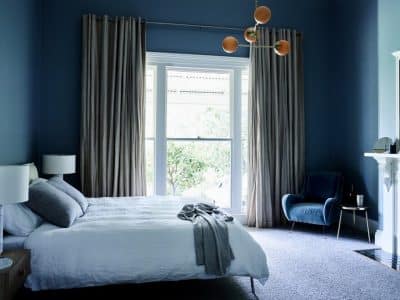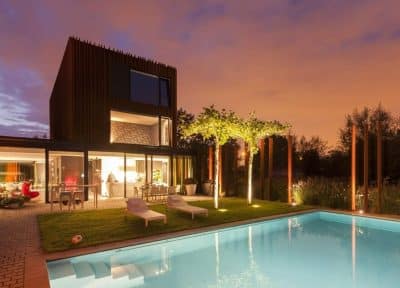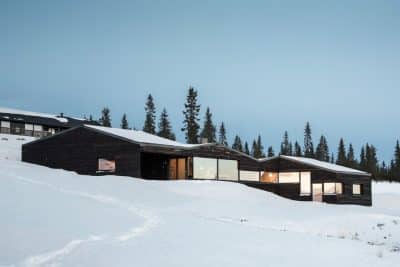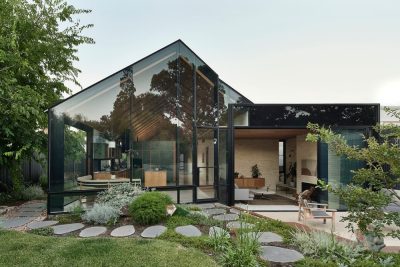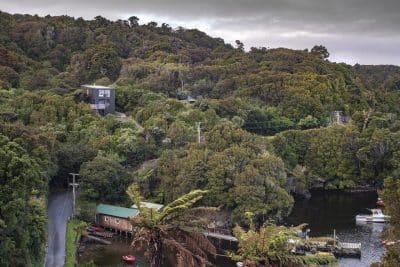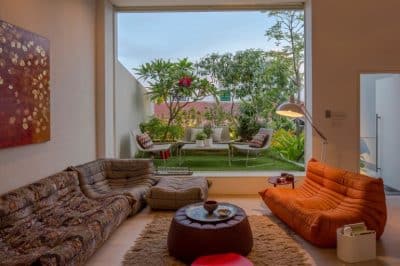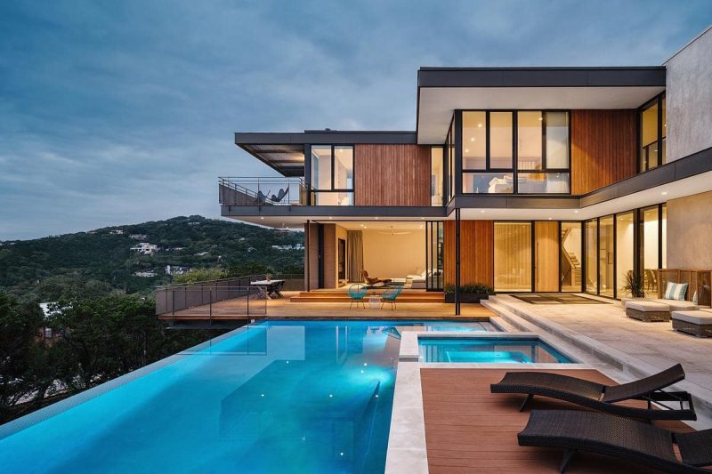
Project: Mt Larson House
Architecture: A Parallel Architecture
Architects: Eric Barth and Ryan Burke
Location: Austin, Texas
Project size: 7800 ft2
Site size: 54145 ft2
Building levels 3
Photo Credits: Chase Daniel
The Mt Larson House is a stunning architectural project by A Parallel Architecture, located in Austin, Texas. This residence exemplifies modern luxury while being deeply integrated with its challenging hillside environment. The design of the Mt Larson House makes excellent use of its steep lot, incorporating an “upside-down” floor plan that places the main living areas—such as the master suite, study, kitchen, and dining room—on the upper level to maximize the expansive views of Austin’s skyline.
The home is characterized by its clean, contemporary aesthetic with a focus on functionality and connection to the outdoors. The exterior features a blend of stucco and limestone, combined with low-maintenance landscaping that enhances its natural appeal. One of the standout features is the negative-edge pool, which seamlessly drops off into the landscape, enhancing the home’s connection with its surroundings.
The interior design emphasizes sleek, livable spaces that are both elegant and practical. Large windows throughout the house not only frame breathtaking views but also fill the home with natural light, creating a serene and inviting atmosphere. This project, photographed by Chase Daniel, beautifully captures the essence of Mt Larson as a harmonious blend of luxury and nature, setting a new standard for contemporary living in Austin.
