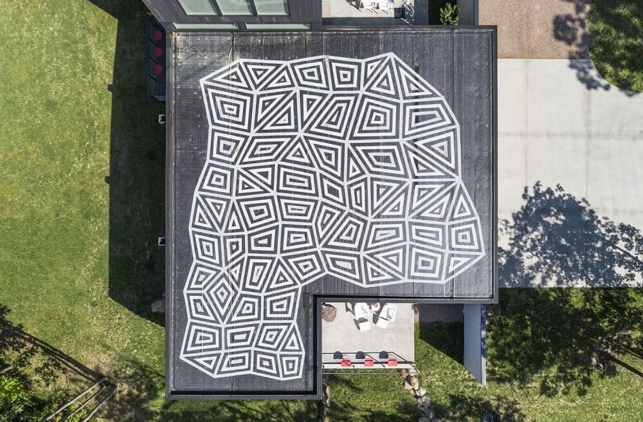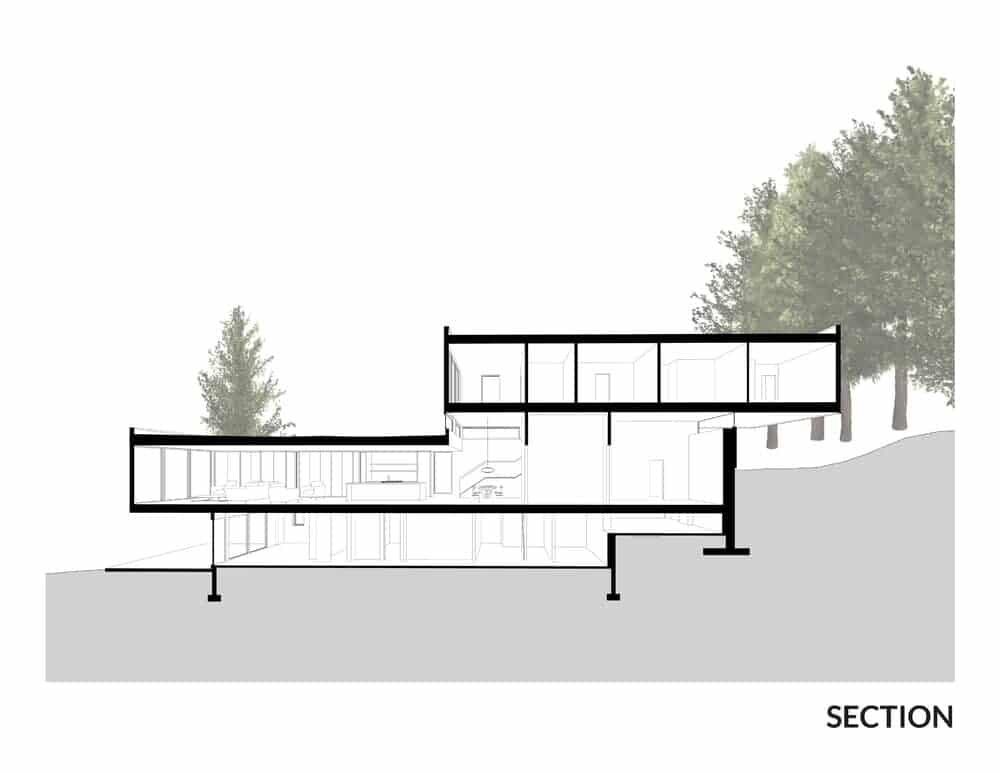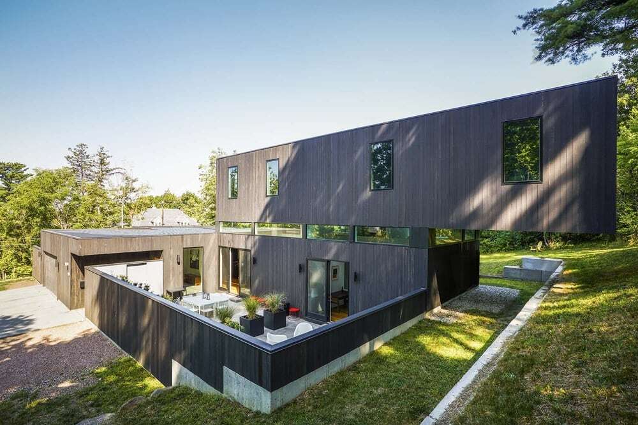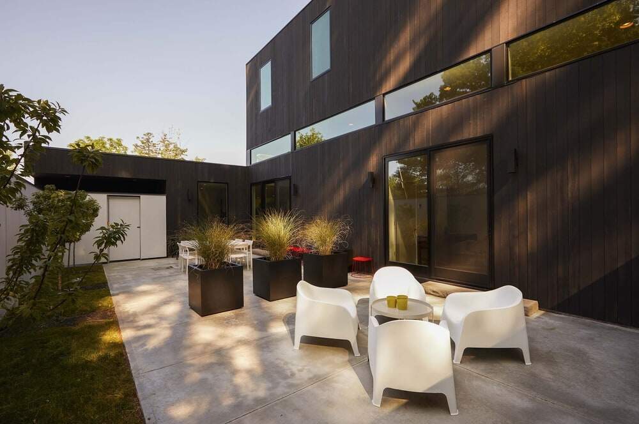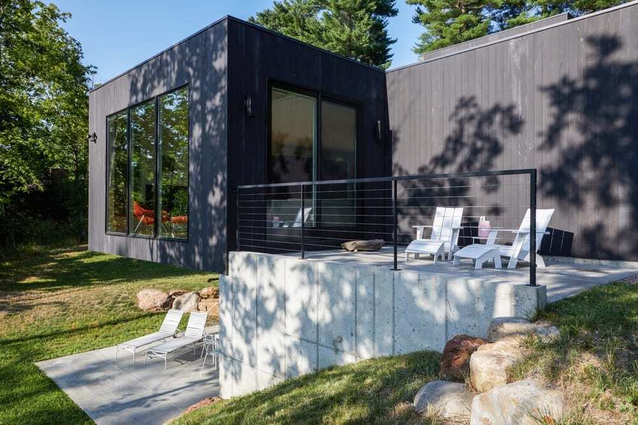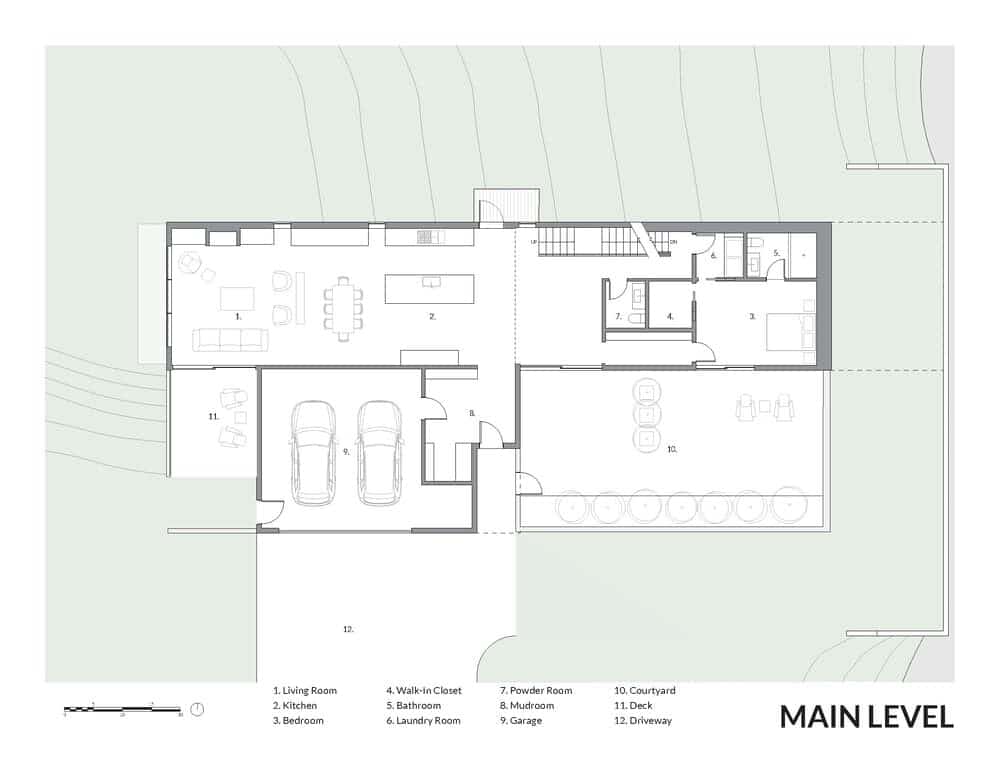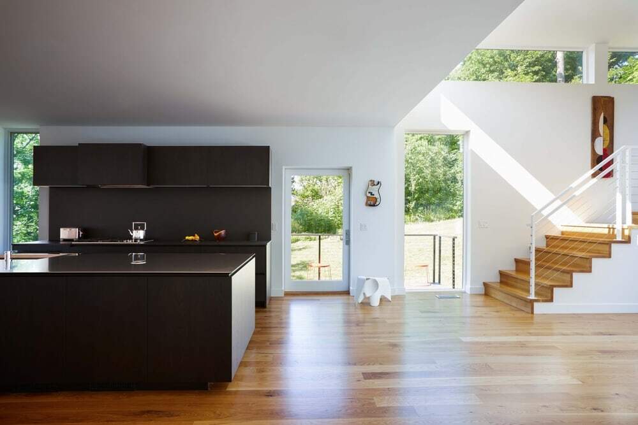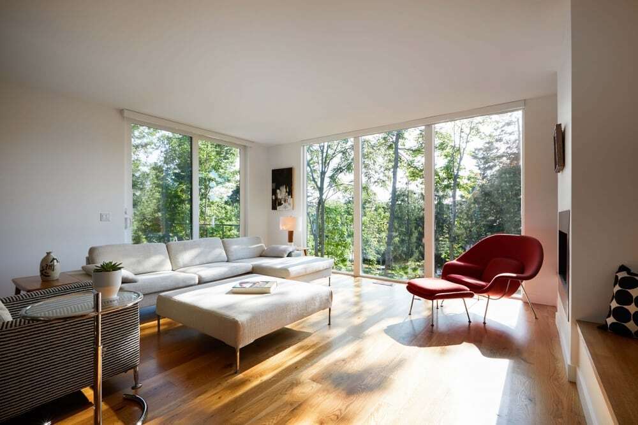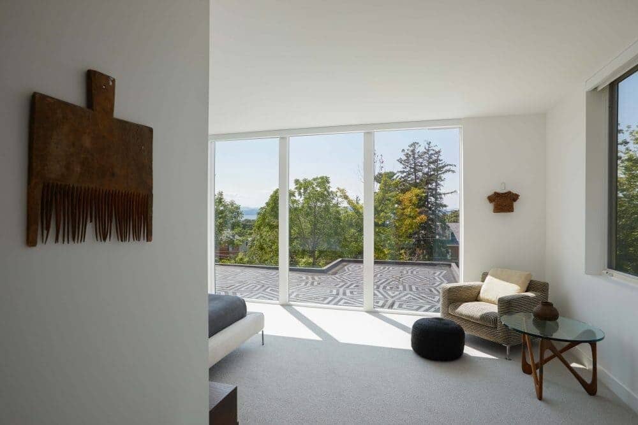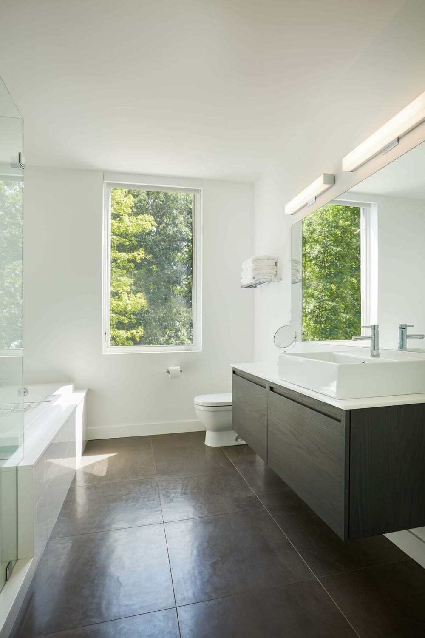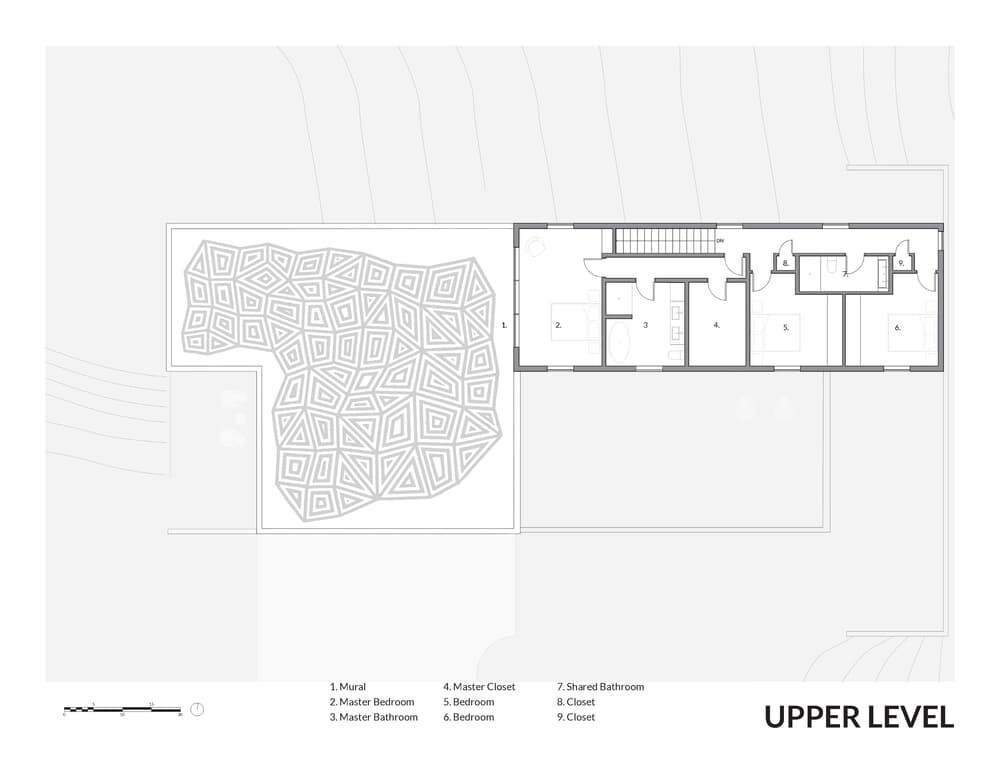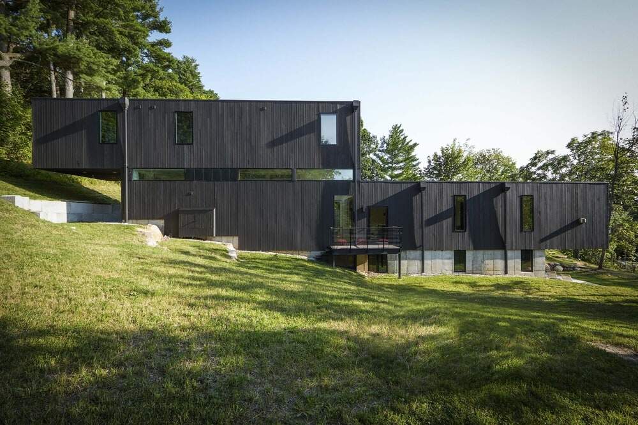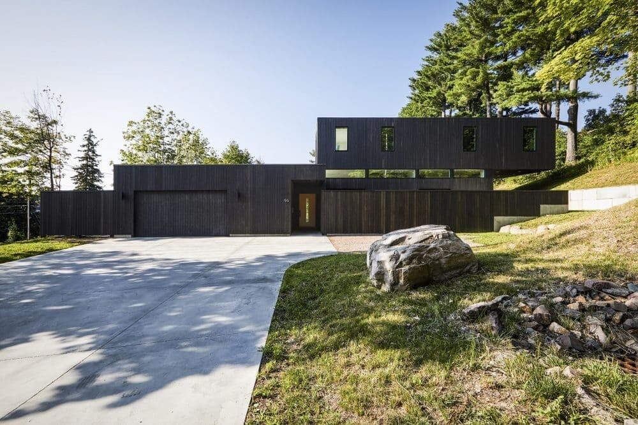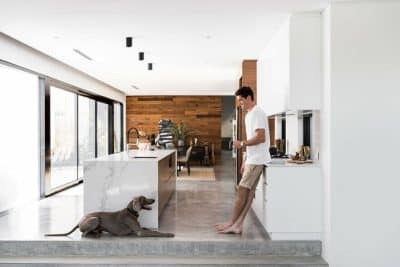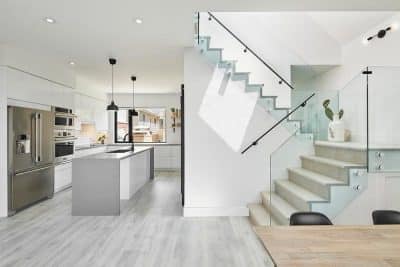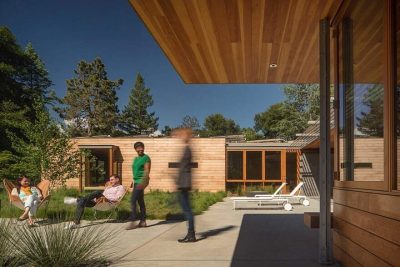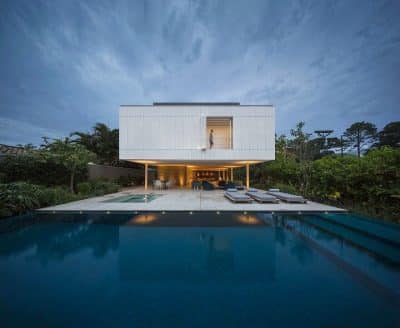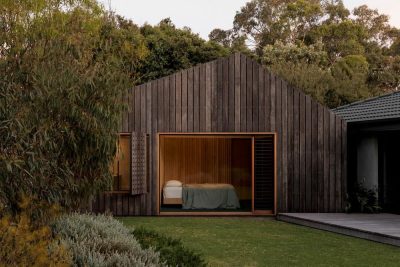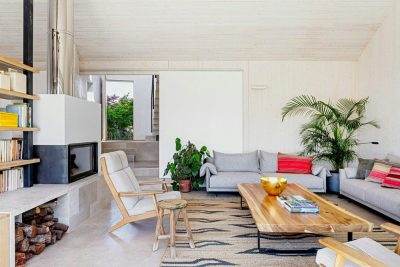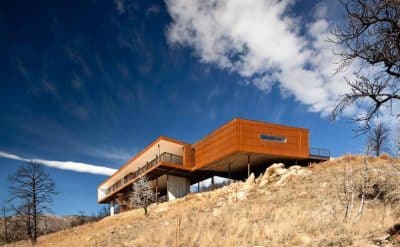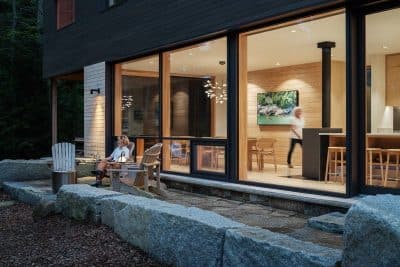Project: Mural House
Architects: Birdseye Design
Lead Architect: Brian Mac
Builder: Dubuque Construction
Mural: Clark Derbes
Location: Burlington, Vermont
Year 2019
Photo Credits: Erica Allen Studio
Text by Birdseye Design
Mural House is a single-family residence located in an urban infill lot in a notable college section of Burlington, Vermont. The house is located on a corner lot with a sloping landscape backed by 100’ tall pine trees to the east and distant lake and mountain views to the west. The urban context is composed of a mixture of university buildings and single-family homes.
The clients desired a contemporary aesthetic following the ideology of Ezra Pound’s simple but elegantly stated principal, “Make it New.” Conceptually the design reflects the ideology. By recognizing the “it” as the vernacular, the engagement of contemporary orthogonal forms floating above and congruent with the slope redefine the conventional interaction of the two, thus establishing a new relationship within a defined context.
The structure is composed of two opposing cantilevered forms cascading downhill within the sloping landscape. The black-stained cedar forms are visually separated with a glass transom to accentuate the division between the upper and lower forms. The large-scale western window openings create a visual connection to the streetscape. At the same time, the landscape walls and courtyard space provide privacy from the closeness of the neighboring homes, public sidewalk, and the road intersection at the corner lot.
Inside, the residence is designed for living with art. The main entry opens into a transom-lit gallery space with large-scale paintings visible from the adjacent kitchen, living, and dining areas. The open staircase provides a narrow glimpse of the large-scale painted mural by local artist Clarke Derbes that is on full display in the master bedroom on the upper level.
The house construction and design reflect a balance of sustainable urban design strategies. The urban site, with steep grades and a constrained corner lot, demanded a water mitigation plan to mitigate erosion and rainwater run-off. The flat roofs of the structure enabled the rainwater collection to be contained and captured efficiently to the north side of the house and tied to the underground collection system. Additionally, passive design strategies were also implemented in the project. The south courtyard design creates a micro-climate exterior space that buffers the thermal efficiency of the interior and creates a private outdoor experience. The south-facing privacy walls also create a shaded space in the interior of the courtyard.
The house envelope is designed to be a “tight envelope.” The roof and walls are insulated with closed-cell polyurethane spray foam. The mechanical cooling system is a series of highly efficient electric mini-split heat pumps distributing fresh air individually to each space. The heating system is a high-efficiency natural gas boiler. The make-up air system is through a mechanical energy recovery ventilation system. All windows and doors are aluminum clad with double pane insulated glass with argon gas and Low-E film. The exterior siding is western red cedar, a sustainable and renewable material known for its long-life cycle. Life safety parameters were also met with a whole house sprinkler system.


